4 440 foton på badrum, med släta luckor och mellanmörkt trägolv
Sortera efter:
Budget
Sortera efter:Populärt i dag
161 - 180 av 4 440 foton
Artikel 1 av 3
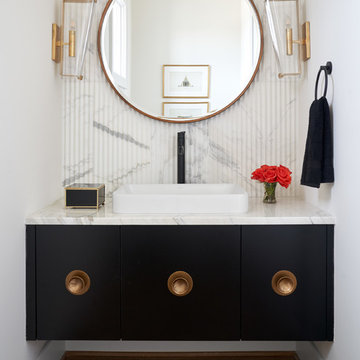
Elegant powder bath with floating black cabinetry, gold accents, and marble accent wall. Tile and hardware provided and installed by Natural Selections.

This master bath was dark and dated. Although a large space, the area felt small and obtrusive. By removing the columns and step up, widening the shower and creating a true toilet room I was able to give the homeowner a truly luxurious master retreat. (check out the before pictures at the end) The ceiling detail was the icing on the cake! It follows the angled wall of the shower and dressing table and makes the space seem so much larger than it is. The homeowners love their Nantucket roots and wanted this space to reflect that.
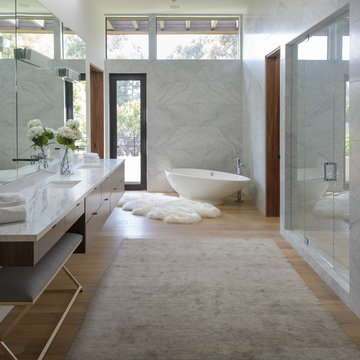
Inredning av ett modernt vit vitt badrum, med släta luckor, skåp i mörkt trä, ett fristående badkar, en dusch i en alkov, grå kakel, vita väggar, mellanmörkt trägolv, ett undermonterad handfat, brunt golv och dusch med gångjärnsdörr
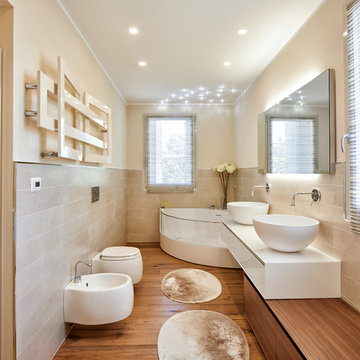
Foto: Marco Favali
Inspiration för ett funkis vit vitt en-suite badrum, med släta luckor, vita skåp, ett hörnbadkar, ett fristående handfat, en bidé, beige kakel, beige väggar, mellanmörkt trägolv och brunt golv
Inspiration för ett funkis vit vitt en-suite badrum, med släta luckor, vita skåp, ett hörnbadkar, ett fristående handfat, en bidé, beige kakel, beige väggar, mellanmörkt trägolv och brunt golv

Idéer för lantliga grått toaletter, med släta luckor, grå skåp, blå väggar, mellanmörkt trägolv, ett fristående handfat, träbänkskiva och brunt golv
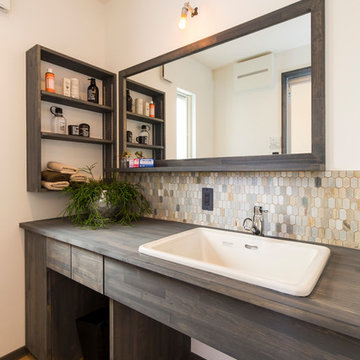
洗面台
Modern inredning av ett badrum, med släta luckor, vita väggar, mellanmörkt trägolv, ett nedsänkt handfat, brunt golv och skåp i mörkt trä
Modern inredning av ett badrum, med släta luckor, vita väggar, mellanmörkt trägolv, ett nedsänkt handfat, brunt golv och skåp i mörkt trä
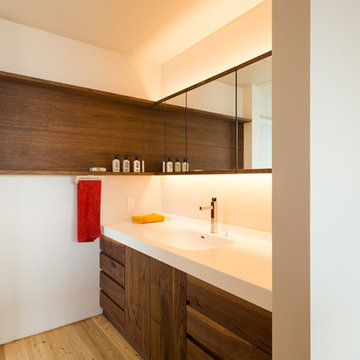
cliff house
Exempel på ett asiatiskt toalett, med släta luckor, skåp i mellenmörkt trä, vita väggar, mellanmörkt trägolv, ett integrerad handfat och brunt golv
Exempel på ett asiatiskt toalett, med släta luckor, skåp i mellenmörkt trä, vita väggar, mellanmörkt trägolv, ett integrerad handfat och brunt golv

Modern powder room with custom stone wall, LED mirror and rectangular floating sink.
Idéer för att renovera ett mellanstort funkis toalett, med släta luckor, skåp i mellenmörkt trä, en toalettstol med hel cisternkåpa, grå kakel, grå väggar, mellanmörkt trägolv, ett väggmonterat handfat och skifferkakel
Idéer för att renovera ett mellanstort funkis toalett, med släta luckor, skåp i mellenmörkt trä, en toalettstol med hel cisternkåpa, grå kakel, grå väggar, mellanmörkt trägolv, ett väggmonterat handfat och skifferkakel
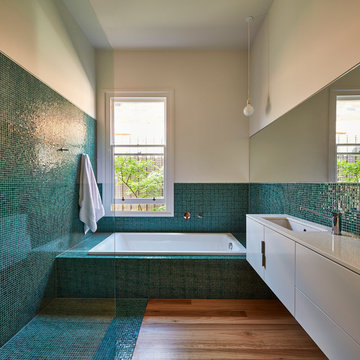
Peter Bennetts
Exempel på ett modernt badrum, med släta luckor, vita skåp, ett platsbyggt badkar, en kantlös dusch, blå kakel, grön kakel, mosaik, ett undermonterad handfat, mellanmörkt trägolv, turkost golv och med dusch som är öppen
Exempel på ett modernt badrum, med släta luckor, vita skåp, ett platsbyggt badkar, en kantlös dusch, blå kakel, grön kakel, mosaik, ett undermonterad handfat, mellanmörkt trägolv, turkost golv och med dusch som är öppen
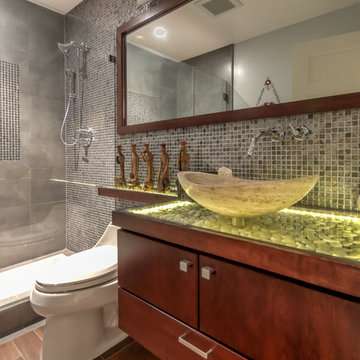
Idéer för mellanstora funkis gult badrum med dusch, med ett fristående handfat, släta luckor, skåp i mörkt trä, en dusch i en alkov, grå kakel, mosaik, en toalettstol med hel cisternkåpa, mellanmörkt trägolv, bänkskiva i onyx, brunt golv och dusch med gångjärnsdörr

Eric Rorer
Idéer för att renovera ett mellanstort retro en-suite badrum, med ett undermonterad handfat, släta luckor, ett undermonterat badkar, vita väggar, mellanmörkt trägolv, svart golv, med dusch som är öppen, skåp i ljust trä, våtrum och marmorbänkskiva
Idéer för att renovera ett mellanstort retro en-suite badrum, med ett undermonterad handfat, släta luckor, ett undermonterat badkar, vita väggar, mellanmörkt trägolv, svart golv, med dusch som är öppen, skåp i ljust trä, våtrum och marmorbänkskiva
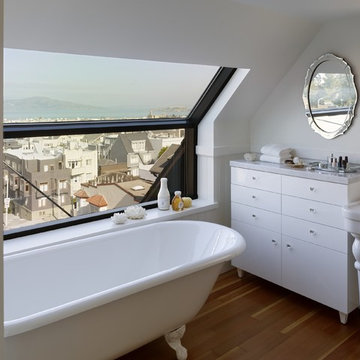
Inredning av ett klassiskt badrum, med ett konsol handfat, släta luckor, vita skåp, ett badkar med tassar, vita väggar och mellanmörkt trägolv
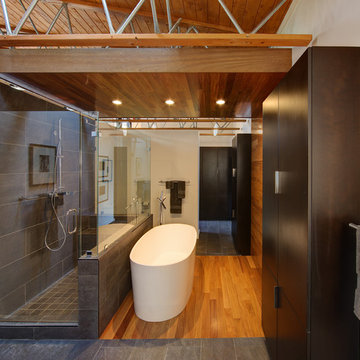
Tricia Shay Photography
Exempel på ett mellanstort modernt en-suite badrum, med ett fristående badkar, släta luckor, skåp i mörkt trä, vita väggar, mellanmörkt trägolv, dusch med gångjärnsdörr, en hörndusch och brunt golv
Exempel på ett mellanstort modernt en-suite badrum, med ett fristående badkar, släta luckor, skåp i mörkt trä, vita väggar, mellanmörkt trägolv, dusch med gångjärnsdörr, en hörndusch och brunt golv

Experience urban sophistication meets artistic flair in this unique Chicago residence. Combining urban loft vibes with Beaux Arts elegance, it offers 7000 sq ft of modern luxury. Serene interiors, vibrant patterns, and panoramic views of Lake Michigan define this dreamy lakeside haven.
Every detail in this powder room exudes sophistication. Earthy backsplash tiles impressed with tiny blue dots complement the navy blue faucet, while organic frosted glass and oak pendants add a touch of minimal elegance.
---
Joe McGuire Design is an Aspen and Boulder interior design firm bringing a uniquely holistic approach to home interiors since 2005.
For more about Joe McGuire Design, see here: https://www.joemcguiredesign.com/
To learn more about this project, see here:
https://www.joemcguiredesign.com/lake-shore-drive
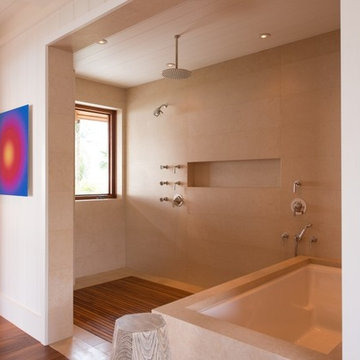
Inredning av ett exotiskt stort en-suite badrum, med släta luckor, skåp i mellenmörkt trä, ett undermonterat badkar, en öppen dusch, vita väggar, mellanmörkt trägolv, ett integrerad handfat och bänkskiva i kvarts

Asiatisk inredning av ett mellanstort en-suite badrum, med skåp i mellenmörkt trä, ett japanskt badkar, en dusch/badkar-kombination, mellanmörkt trägolv, ett fristående handfat, träbänkskiva, släta luckor och vita väggar

Beautifully simple, this powder bath is dark and moody with clean lines, gorgeous gray textured wallpaper and a chiseled marble vessel sink.
Inredning av ett modernt mellanstort svart svart toalett, med släta luckor, grå skåp, en toalettstol med separat cisternkåpa, grå väggar, mellanmörkt trägolv, ett fristående handfat, bänkskiva i kvarts och brunt golv
Inredning av ett modernt mellanstort svart svart toalett, med släta luckor, grå skåp, en toalettstol med separat cisternkåpa, grå väggar, mellanmörkt trägolv, ett fristående handfat, bänkskiva i kvarts och brunt golv

Rainforest Bathroom in Horsham, West Sussex
Explore this rainforest-inspired bathroom, utilising leafy tiles, brushed gold brassware and great storage options.
The Brief
This Horsham-based couple required an update of their en-suite bathroom and sought to create an indulgent space with a difference, whilst also encompassing their interest in art and design.
Creating a great theme was key to this project, but storage requirements were also an important consideration. Space to store bathroom essentials was key, as well as areas to display decorative items.
Design Elements
A leafy rainforest tile is one of the key design elements of this projects.
It has been used as an accent within storage niches and for the main shower wall, and contributes towards the arty design this client favoured from initial conversations about the project. On the opposing shower wall, a mint tile has been used, with a neutral tile used on the remaining two walls.
Including plentiful storage was key to ensure everything had its place in this en-suite. A sizeable furniture unit and matching mirrored cabinet from supplier Pelipal incorporate plenty of storage, in a complimenting wood finish.
Special Inclusions
To compliment the green and leafy theme, a selection of brushed gold brassware has been utilised within the shower, basin area, flush plate and towel rail. Including the brushed gold elements enhanced the design and further added to the unique theme favoured by the client.
Storage niches have been used within the shower and above sanitaryware, as a place to store decorative items and everyday showering essentials.
The shower itself is made of a Crosswater enclosure and tray, equipped with a waterfall style shower and matching shower control.
Project Highlight
The highlight of this project is the sizeable furniture unit and matching mirrored cabinet from German supplier Pelipal, chosen in the san remo oak finish.
This furniture adds all-important storage space for the client and also perfectly matches the leafy theme of this bathroom project.
The End Result
This project highlights the amazing results that can be achieved when choosing something a little bit different. Designer Martin has created a fantastic theme for this client, with elements that work in perfect harmony, and achieve the initial brief of the client.
If you’re looking to create a unique style in your next bathroom, en-suite or cloakroom project, discover how our expert design team can transform your space with a free design appointment.
Arrange a free bathroom design appointment in showroom or online.
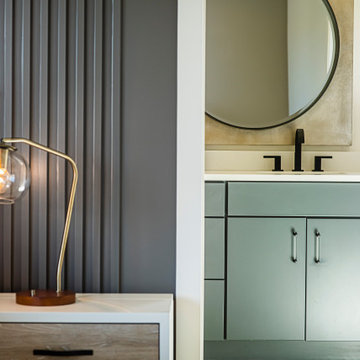
The new construction luxury home was designed by our Carmel design-build studio with the concept of 'hygge' in mind – crafting a soothing environment that exudes warmth, contentment, and coziness without being overly ornate or cluttered. Inspired by Scandinavian style, the design incorporates clean lines and minimal decoration, set against soaring ceilings and walls of windows. These features are all enhanced by warm finishes, tactile textures, statement light fixtures, and carefully selected art pieces.
In the living room, a bold statement wall was incorporated, making use of the 4-sided, 2-story fireplace chase, which was enveloped in large format marble tile. Each bedroom was crafted to reflect a unique character, featuring elegant wallpapers, decor, and luxurious furnishings. The primary bathroom was characterized by dark enveloping walls and floors, accentuated by teak, and included a walk-through dual shower, overhead rain showers, and a natural stone soaking tub.
An open-concept kitchen was fitted, boasting state-of-the-art features and statement-making lighting. Adding an extra touch of sophistication, a beautiful basement space was conceived, housing an exquisite home bar and a comfortable lounge area.
---Project completed by Wendy Langston's Everything Home interior design firm, which serves Carmel, Zionsville, Fishers, Westfield, Noblesville, and Indianapolis.
For more about Everything Home, see here: https://everythinghomedesigns.com/
To learn more about this project, see here:
https://everythinghomedesigns.com/portfolio/modern-scandinavian-luxury-home-westfield/

Idéer för att renovera ett mellanstort orientaliskt vit vitt toalett, med släta luckor, skåp i ljust trä, en toalettstol med separat cisternkåpa, brun kakel, bruna väggar, mellanmörkt trägolv, ett undermonterad handfat, bänkskiva i kvarts och brunt golv
4 440 foton på badrum, med släta luckor och mellanmörkt trägolv
9
