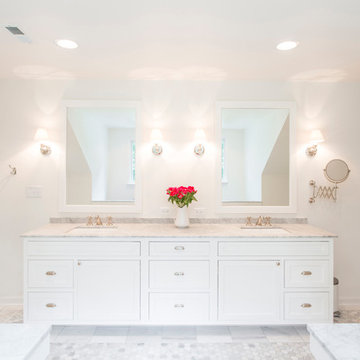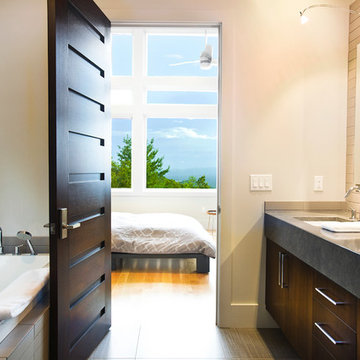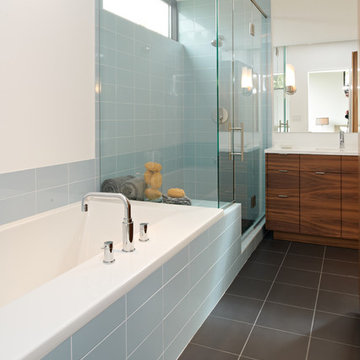223 629 foton på badrum, med släta luckor och öppna hyllor
Sortera efter:
Budget
Sortera efter:Populärt i dag
301 - 320 av 223 629 foton
Artikel 1 av 3

Bild på ett funkis badrum, med släta luckor, en kantlös dusch, en toalettstol med hel cisternkåpa, svart kakel, tunnelbanekakel, svarta väggar, klinkergolv i keramik och skåp i mörkt trä

Beautiful bathroom remodel by Posh Interiors Austin. Cabinets provided by Kitch Cabinetry and Design. Warm tones compliment the clients mid-century taste. Drawers are perfect for storage in this small but powerful space.

Exempel på ett mycket stort lantligt beige beige en-suite badrum, med släta luckor, skåp i ljust trä, träbänkskiva, ett platsbyggt badkar, stenhäll, vita väggar, ljust trägolv, ett fristående handfat och brunt golv

Paul Craig - www.pcraig.co.uk
Inspiration för ett mellanstort funkis blå blått badrum, med ett fristående handfat, bänkskiva i glas, ett fristående badkar, en vägghängd toalettstol, vit kakel, blå kakel, klinkergolv i porslin, släta luckor, vita skåp och vita väggar
Inspiration för ett mellanstort funkis blå blått badrum, med ett fristående handfat, bänkskiva i glas, ett fristående badkar, en vägghängd toalettstol, vit kakel, blå kakel, klinkergolv i porslin, släta luckor, vita skåp och vita väggar

Nantucket Architectural Photography
Idéer för att renovera ett stort maritimt en-suite badrum, med vita skåp, granitbänkskiva, ett fristående badkar, en hörndusch, vit kakel, keramikplattor, vita väggar, ljust trägolv, ett undermonterad handfat och släta luckor
Idéer för att renovera ett stort maritimt en-suite badrum, med vita skåp, granitbänkskiva, ett fristående badkar, en hörndusch, vit kakel, keramikplattor, vita väggar, ljust trägolv, ett undermonterad handfat och släta luckor

Designed by Jordan Smith for Brilliant SA
Built by Brilliant SA
Inspiration för stora moderna badrum, med ett nedsänkt handfat, släta luckor, skåp i mörkt trä, bänkskiva i akrylsten, ett fristående badkar, beige kakel, porslinskakel, beige väggar och klinkergolv i porslin
Inspiration för stora moderna badrum, med ett nedsänkt handfat, släta luckor, skåp i mörkt trä, bänkskiva i akrylsten, ett fristående badkar, beige kakel, porslinskakel, beige väggar och klinkergolv i porslin

Sid Levin
Revolution Design Build
Foto på ett 60 tals toalett, med ett undermonterad handfat, släta luckor, skåp i ljust trä, bänkskiva i akrylsten, blå kakel, keramikplattor, vita väggar, klinkergolv i keramik och flerfärgat golv
Foto på ett 60 tals toalett, med ett undermonterad handfat, släta luckor, skåp i ljust trä, bänkskiva i akrylsten, blå kakel, keramikplattor, vita väggar, klinkergolv i keramik och flerfärgat golv

The goal of this project was to upgrade the builder grade finishes and create an ergonomic space that had a contemporary feel. This bathroom transformed from a standard, builder grade bathroom to a contemporary urban oasis. This was one of my favorite projects, I know I say that about most of my projects but this one really took an amazing transformation. By removing the walls surrounding the shower and relocating the toilet it visually opened up the space. Creating a deeper shower allowed for the tub to be incorporated into the wet area. Adding a LED panel in the back of the shower gave the illusion of a depth and created a unique storage ledge. A custom vanity keeps a clean front with different storage options and linear limestone draws the eye towards the stacked stone accent wall.
Houzz Write Up: https://www.houzz.com/magazine/inside-houzz-a-chopped-up-bathroom-goes-streamlined-and-swank-stsetivw-vs~27263720
The layout of this bathroom was opened up to get rid of the hallway effect, being only 7 foot wide, this bathroom needed all the width it could muster. Using light flooring in the form of natural lime stone 12x24 tiles with a linear pattern, it really draws the eye down the length of the room which is what we needed. Then, breaking up the space a little with the stone pebble flooring in the shower, this client enjoyed his time living in Japan and wanted to incorporate some of the elements that he appreciated while living there. The dark stacked stone feature wall behind the tub is the perfect backdrop for the LED panel, giving the illusion of a window and also creates a cool storage shelf for the tub. A narrow, but tasteful, oval freestanding tub fit effortlessly in the back of the shower. With a sloped floor, ensuring no standing water either in the shower floor or behind the tub, every thought went into engineering this Atlanta bathroom to last the test of time. With now adequate space in the shower, there was space for adjacent shower heads controlled by Kohler digital valves. A hand wand was added for use and convenience of cleaning as well. On the vanity are semi-vessel sinks which give the appearance of vessel sinks, but with the added benefit of a deeper, rounded basin to avoid splashing. Wall mounted faucets add sophistication as well as less cleaning maintenance over time. The custom vanity is streamlined with drawers, doors and a pull out for a can or hamper.
A wonderful project and equally wonderful client. I really enjoyed working with this client and the creative direction of this project.
Brushed nickel shower head with digital shower valve, freestanding bathtub, curbless shower with hidden shower drain, flat pebble shower floor, shelf over tub with LED lighting, gray vanity with drawer fronts, white square ceramic sinks, wall mount faucets and lighting under vanity. Hidden Drain shower system. Atlanta Bathroom.

This sleek bathroom creates a serene and bright feeling by keeping things simple. The Wetstyle floating vanity is paired with matching wall cabinet and medicine for a simple unified focal point. Simple white subway tiles and trim are paired with Carrara marble mosaic floors for a bright timeless look.

An original turn-of-the-century Craftsman home had lost it original charm in the kitchen and bathroom, both renovated in the 1980s. The clients desired to restore the original look, while still giving the spaces an updated feel. Both rooms were gutted and new materials, fittings and appliances were installed, creating a strong reference to the history of the home, while still moving the house into the 21st century.
Photos by Melissa McCafferty

master bathroom
Inspiration för ett mellanstort funkis grå grått en-suite badrum, med ett fristående handfat, släta luckor, vita skåp, en dusch i en alkov, vit kakel, marmorbänkskiva, vita väggar, marmorgolv, marmorkakel, grått golv och dusch med skjutdörr
Inspiration för ett mellanstort funkis grå grått en-suite badrum, med ett fristående handfat, släta luckor, vita skåp, en dusch i en alkov, vit kakel, marmorbänkskiva, vita väggar, marmorgolv, marmorkakel, grått golv och dusch med skjutdörr

5'6" × 7'-0" room with Restoration Hardware "Hutton" vanity (36"w x 24"d) and "Hutton" mirror, sconces by Waterworks "Newel", shower size 36" x 36" with 22" door, HansGrohe "Axor Montreux" shower set. Wall paint is "pearl white" by Pratt & Lambert and wood trim is "white dove" eggshell from Benjamin Moore. Wall tiles are 3"x6" honed, carrara marble with inset hexagonals for the niche. Coved ceiling - walls are curved into a flat ceiling.

Foto på ett litet funkis badrum med dusch, med en dusch i en alkov, ett integrerad handfat, skåp i mellenmörkt trä, beige kakel, vit kakel, klinkergolv i keramik, en toalettstol med separat cisternkåpa, släta luckor, keramikplattor, beige väggar, bänkskiva i akrylsten, beiget golv och dusch med skjutdörr

One of five bathrooms that were completely gutted to create new unique spaces
AMG MARKETING
Idéer för ett mellanstort modernt en-suite badrum, med ett undermonterad handfat, släta luckor, skåp i mörkt trä, en hörndusch, stickkakel, beige väggar, klinkergolv i keramik, laminatbänkskiva, beiget golv och dusch med gångjärnsdörr
Idéer för ett mellanstort modernt en-suite badrum, med ett undermonterad handfat, släta luckor, skåp i mörkt trä, en hörndusch, stickkakel, beige väggar, klinkergolv i keramik, laminatbänkskiva, beiget golv och dusch med gångjärnsdörr

Idéer för att renovera ett vintage badrum, med ett undermonterad handfat, släta luckor, vita skåp, en dusch i en alkov, vit kakel och tunnelbanekakel

Published around the world: Master Bathroom with low window inside shower stall for natural light. Shower is a true-divided lite design with tempered glass for safety. Shower floor is of small cararra marble tile. Interior by Robert Nebolon and Sarah Bertram.
Robert Nebolon Architects; California Coastal design
San Francisco Modern, Bay Area modern residential design architects, Sustainability and green design
Matthew Millman: photographer
Link to New York Times May 2013 article about the house: http://www.nytimes.com/2013/05/16/greathomesanddestinations/the-houseboat-of-their-dreams.html?_r=0

Clear glass and a curbless shower seamlessly integrate the small bathroom's spaces with zen-like functionality.
© Jeffrey Totaro, photographer
Inspiration för ett funkis vit vitt badrum, med ett undermonterad handfat, släta luckor, skåp i mellenmörkt trä, beige kakel, stenkakel, en kantlös dusch, beige väggar, klinkergolv i porslin och beiget golv
Inspiration för ett funkis vit vitt badrum, med ett undermonterad handfat, släta luckor, skåp i mellenmörkt trä, beige kakel, stenkakel, en kantlös dusch, beige väggar, klinkergolv i porslin och beiget golv

Allard & Roberts Interior Design
Photography: Zaire Kacz
Developer: ABIL Invest - CIEL Community - Asheville, NC
Architect: Hunter Coffey
Exempel på ett modernt badrum, med ett undermonterad handfat, släta luckor, skåp i mörkt trä, ett platsbyggt badkar och grå kakel
Exempel på ett modernt badrum, med ett undermonterad handfat, släta luckor, skåp i mörkt trä, ett platsbyggt badkar och grå kakel

Ken Lauben
Inspiration för ett stort funkis en-suite badrum, med ett fristående handfat, släta luckor, skåp i mellenmörkt trä, ett platsbyggt badkar, en dusch i en alkov, brun kakel, kakel i småsten och grå väggar
Inspiration för ett stort funkis en-suite badrum, med ett fristående handfat, släta luckor, skåp i mellenmörkt trä, ett platsbyggt badkar, en dusch i en alkov, brun kakel, kakel i småsten och grå väggar

Master bathroom showing tub, shower and walnut vanity.
Idéer för ett modernt badrum, med släta luckor, skåp i mörkt trä, ett platsbyggt badkar, en hörndusch och blå kakel
Idéer för ett modernt badrum, med släta luckor, skåp i mörkt trä, ett platsbyggt badkar, en hörndusch och blå kakel
223 629 foton på badrum, med släta luckor och öppna hyllor
16
