21 775 foton på badrum, med släta luckor och skåp i ljust trä
Sortera efter:
Budget
Sortera efter:Populärt i dag
161 - 180 av 21 775 foton
Artikel 1 av 3

Foto på ett funkis en-suite badrum, med släta luckor, skåp i ljust trä, ett fristående badkar, en vägghängd toalettstol, vit kakel, marmorkakel, vita väggar, ljust trägolv, ett undermonterad handfat, beiget golv och med dusch som är öppen

Maximizing every inch of space in a tiny bath and keeping the space feeling open and inviting was the priority.
Foto på ett litet funkis en-suite badrum, med skåp i ljust trä, en hörndusch, vit kakel, porslinskakel, vita väggar, klinkergolv i porslin, ett fristående handfat, bänkskiva i kvartsit, vitt golv, dusch med gångjärnsdörr och släta luckor
Foto på ett litet funkis en-suite badrum, med skåp i ljust trä, en hörndusch, vit kakel, porslinskakel, vita väggar, klinkergolv i porslin, ett fristående handfat, bänkskiva i kvartsit, vitt golv, dusch med gångjärnsdörr och släta luckor
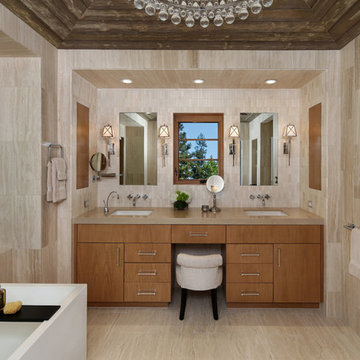
Idéer för att renovera ett funkis en-suite badrum, med släta luckor, skåp i ljust trä, beige kakel, beige väggar, ett undermonterad handfat, beiget golv, travertinkakel och travertin golv
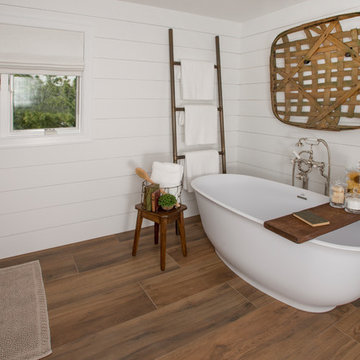
Hub Willson Photography
Bild på ett stort lantligt en-suite badrum, med ett fristående badkar, vit kakel, vita väggar, klinkergolv i keramik, brunt golv, bänkskiva i kvarts, en toalettstol med hel cisternkåpa, ett undermonterad handfat, skåp i ljust trä och släta luckor
Bild på ett stort lantligt en-suite badrum, med ett fristående badkar, vit kakel, vita väggar, klinkergolv i keramik, brunt golv, bänkskiva i kvarts, en toalettstol med hel cisternkåpa, ett undermonterad handfat, skåp i ljust trä och släta luckor
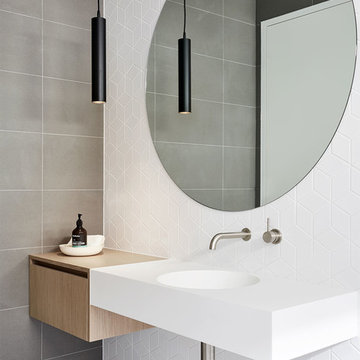
Alex Reinders
Idéer för att renovera ett funkis badrum, med släta luckor, skåp i ljust trä, vita väggar, ett väggmonterat handfat och grått golv
Idéer för att renovera ett funkis badrum, med släta luckor, skåp i ljust trä, vita väggar, ett väggmonterat handfat och grått golv
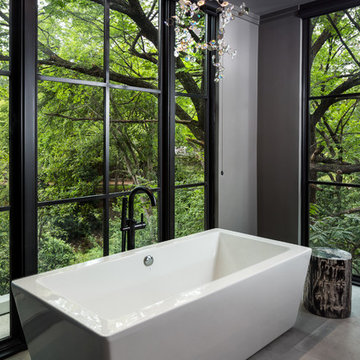
Jenn Baker
Idéer för ett mellanstort modernt en-suite badrum, med släta luckor, skåp i ljust trä, ett fristående badkar, en hörndusch, en toalettstol med hel cisternkåpa, grå kakel, porslinskakel, grå väggar, klinkergolv i porslin, ett undermonterad handfat och marmorbänkskiva
Idéer för ett mellanstort modernt en-suite badrum, med släta luckor, skåp i ljust trä, ett fristående badkar, en hörndusch, en toalettstol med hel cisternkåpa, grå kakel, porslinskakel, grå väggar, klinkergolv i porslin, ett undermonterad handfat och marmorbänkskiva
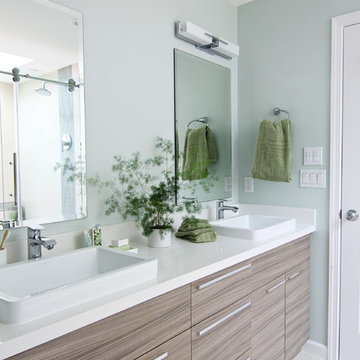
Once upon a time, this bathroom featured the following:
No entry door, with a master tub and vanities open to the master bedroom.
Fading, outdated, 80's-style yellow oak cabinetry.
A bulky hexagonal window with clear glass. No privacy.
A carpeted floor. In a bathroom.
It’s safe to say that none of these features were appreciated by our clients. Understandably.
We knew we could help.
We changed the layout. The tub and the double shower are now enclosed behind frameless glass, a very practical and beautiful arrangement. The clean linear grain cabinetry in medium tone is accented beautifully by white countertops and stainless steel accessories. New lights, beautiful tile and glass mosaic bring this space into the 21st century.
End result: a calm, light, modern bathroom for our client to enjoy.
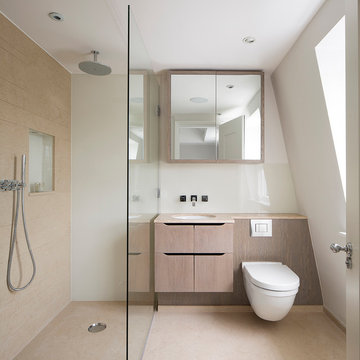
Inspiration för moderna badrum med dusch, med släta luckor, skåp i ljust trä, en dusch i en alkov, en vägghängd toalettstol, beige kakel, vita väggar, ett undermonterad handfat och med dusch som är öppen

www.emapeter.com
Exempel på ett stort modernt vit vitt en-suite badrum, med släta luckor, skåp i ljust trä, ett fristående badkar, vit kakel, stenhäll, ett fristående handfat, dusch med gångjärnsdörr, en kantlös dusch, en toalettstol med hel cisternkåpa, vita väggar, marmorgolv, bänkskiva i kvarts och vitt golv
Exempel på ett stort modernt vit vitt en-suite badrum, med släta luckor, skåp i ljust trä, ett fristående badkar, vit kakel, stenhäll, ett fristående handfat, dusch med gångjärnsdörr, en kantlös dusch, en toalettstol med hel cisternkåpa, vita väggar, marmorgolv, bänkskiva i kvarts och vitt golv

This once dated master suite is now a bright and eclectic space with influence from the homeowners travels abroad. We transformed their overly large bathroom with dysfunctional square footage into cohesive space meant for luxury. We created a large open, walk in shower adorned by a leathered stone slab. The new master closet is adorned with warmth from bird wallpaper and a robin's egg blue chest. We were able to create another bedroom from the excess space in the redesign. The frosted glass french doors, blue walls and special wall paper tie into the feel of the home. In the bathroom, the Bain Ultra freestanding tub below is the focal point of this new space. We mixed metals throughout the space that just work to add detail and unique touches throughout. Design by Hatfield Builders & Remodelers | Photography by Versatile Imaging

Kristina O'Brien Photography
Inredning av ett klassiskt stort en-suite badrum, med släta luckor, skåp i ljust trä, ett hörnbadkar, en dusch i en alkov, en toalettstol med separat cisternkåpa, vit kakel, vita väggar, klinkergolv i keramik och ett undermonterad handfat
Inredning av ett klassiskt stort en-suite badrum, med släta luckor, skåp i ljust trä, ett hörnbadkar, en dusch i en alkov, en toalettstol med separat cisternkåpa, vit kakel, vita väggar, klinkergolv i keramik och ett undermonterad handfat
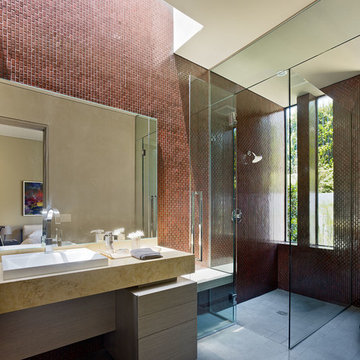
Inspiration för ett stort funkis en-suite badrum, med släta luckor, skåp i ljust trä, en kantlös dusch, brun kakel, dusch med gångjärnsdörr, keramikplattor, röda väggar, ljust trägolv, ett fristående handfat och bänkskiva i betong

Working with and alongside Award Winning Janey Butler Interiors, creating n elegant Main Bedroom En-Suite Bathroom / Wet Room with walk in open Fantini rain shower, created using stunning Italian Porcelain Tiles. With under floor heating and Lutron Lighting & heat exchange throughout the whole of the house . Powder coated radiators in a calming colour to compliment this interior. The double walk in shower area has been created using a stunning large format tile which has a wonderful soft vein running through its design. A complimenting stone effect large tile for the walls and floor. Large Egg Bath with floor lit low LED lighting.
Brushed Stainelss Steel taps and fixtures throughout and a wall mounted toilet with wall mounted flush fitting flush.
Double His and Her sink with wood veneer wall mounted cupboard with lots of storage and soft close cupboards and drawers.
A beautiful relaxing room with calming colour tones and luxury design.

Inspiration för mellanstora lantliga en-suite badrum, med skåp i ljust trä, en kantlös dusch, vit kakel, keramikplattor, gröna väggar, mörkt trägolv, ett konsol handfat, brunt golv, dusch med gångjärnsdörr och släta luckor
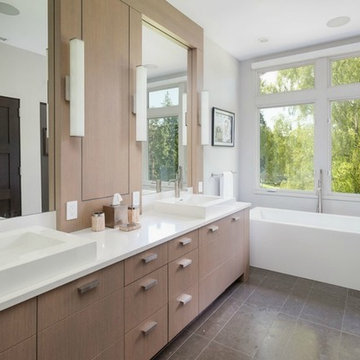
This estate is characterized by clean lines and neutral colors. With a focus on precision in execution, each space portrays calm and modern while highlighting a standard of excellency.

Modern remodel of a Eichler bathroom using updated finishes and custom cabinetry that work well with the houses mid century aesthetic.
Photo Credit: Christopher Stark
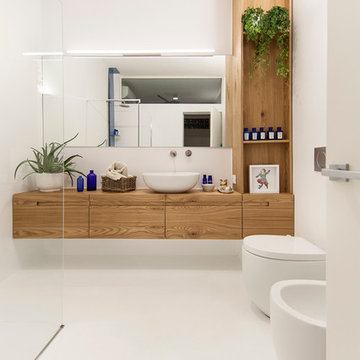
makethatstudio
Exempel på ett mellanstort modernt brun brunt badrum med dusch, med släta luckor, skåp i ljust trä, en kantlös dusch, vita väggar, ett fristående handfat, träbänkskiva, en toalettstol med hel cisternkåpa och med dusch som är öppen
Exempel på ett mellanstort modernt brun brunt badrum med dusch, med släta luckor, skåp i ljust trä, en kantlös dusch, vita väggar, ett fristående handfat, träbänkskiva, en toalettstol med hel cisternkåpa och med dusch som är öppen

A dark, moody bathroom with a gorgeous statement glass bubble chandelier. A deep espresso vanity with a smokey-gray countertop complements the dark brass sink and wooden mirror frame.
Home located in Chicago's North Side. Designed by Chi Renovation & Design who serve Chicago and it's surrounding suburbs, with an emphasis on the North Side and North Shore. You'll find their work from the Loop through Humboldt Park, Lincoln Park, Skokie, Evanston, Wilmette, and all of the way up to Lake Forest.
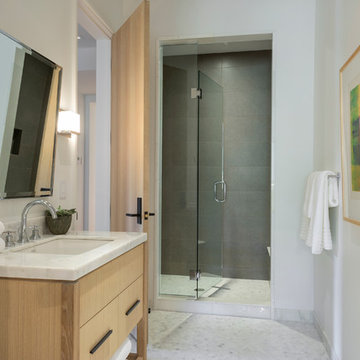
Builder: John Kraemer & Sons, Inc. - Architect: Charlie & Co. Design, Ltd. - Interior Design: Martha O’Hara Interiors - Photo: Spacecrafting Photography
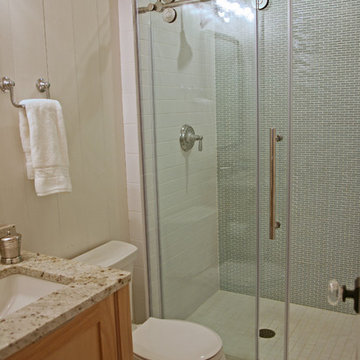
The blue glass accent wall reads like a water fall when you are in need of some spa days at the lake! Although quite small ( this vanity is only 18" wide)... the shower could almost fit two!
21 775 foton på badrum, med släta luckor och skåp i ljust trä
9
