34 632 foton på badrum, med släta luckor och skåp i mellenmörkt trä
Sortera efter:
Budget
Sortera efter:Populärt i dag
161 - 180 av 34 632 foton
Artikel 1 av 3
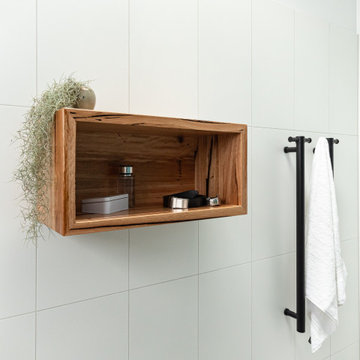
An old Northcote bathroom has been converted into a savvy new ensuite, with plenty of space, light and personality.
Inspiration för mellanstora 50 tals vitt en-suite badrum, med släta luckor, skåp i mellenmörkt trä, en öppen dusch, en vägghängd toalettstol, blå kakel, porslinskakel, vita väggar, klinkergolv i porslin, ett integrerad handfat, bänkskiva i akrylsten, grått golv och med dusch som är öppen
Inspiration för mellanstora 50 tals vitt en-suite badrum, med släta luckor, skåp i mellenmörkt trä, en öppen dusch, en vägghängd toalettstol, blå kakel, porslinskakel, vita väggar, klinkergolv i porslin, ett integrerad handfat, bänkskiva i akrylsten, grått golv och med dusch som är öppen
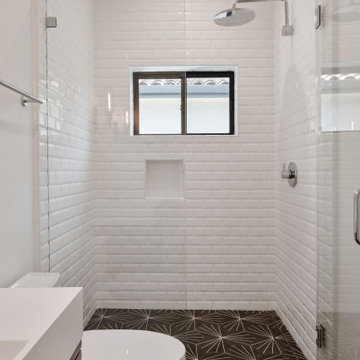
Idéer för ett mellanstort modernt vit badrum, med släta luckor, skåp i mellenmörkt trä, en dusch i en alkov, en toalettstol med separat cisternkåpa, vit kakel, porslinskakel, vita väggar, cementgolv, ett integrerad handfat, bänkskiva i kvarts, svart golv och dusch med gångjärnsdörr

Unique wetroom style approach maximises space but feels open and luxurious.
Bild på ett litet funkis vit vitt badrum, med släta luckor, skåp i mellenmörkt trä, ett fristående badkar, våtrum, blå kakel, porslinskakel, vita väggar, marmorgolv och marmorbänkskiva
Bild på ett litet funkis vit vitt badrum, med släta luckor, skåp i mellenmörkt trä, ett fristående badkar, våtrum, blå kakel, porslinskakel, vita väggar, marmorgolv och marmorbänkskiva

We took a tiny outdated bathroom and doubled the width of it by taking the unused dormers on both sides that were just dead space. We completely updated it with contrasting herringbone tile and gave it a modern masculine and timeless vibe. This bathroom features a custom solid walnut cabinet designed by Buck Wimberly.
This true mid-century modern home was ready to be revived. The home was built in 1959 and lost its character throughout the various remodels over the years. Our clients came to us trusting that with our help, they could love their home again. This design is full of clean lines, yet remains playful and organic. The first steps in the kitchen were removing the soffit above the previous cabinets and reworking the cabinet layout. They didn't have an island before and the hood was in the middle of the room. They gained so much storage in the same square footage of kitchen. We started by incorporating custom flat slab walnut cabinetry throughout the home. We lightened up the rooms with bright white countertops and gave the kitchen a 3-dimensional emerald green backsplash tile. In the hall bathroom, we chose a penny round floor tile, a terrazzo tile installed in a grid pattern from floor-to-ceiling behind the floating vanity. The hexagon mirror and asymmetrical pendant light are unforgettable. We finished it with a frameless glass panel in the shower and crisp, white tile. In the master bath, we chose a wall-mounted faucet, a full wall of glass tile which runs directly into the shower niche and a geometric floor tile. Our clients can't believe this is the same home and they feel so lucky to be able to enjoy it every day.
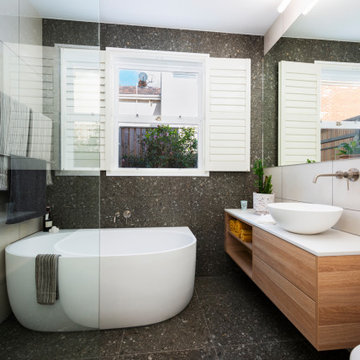
Inspiration för ett mellanstort funkis vit vitt en-suite badrum, med skåp i mellenmörkt trä, ett fristående badkar, en öppen dusch, en vägghängd toalettstol, rosa kakel, keramikplattor, flerfärgade väggar, klinkergolv i keramik, ett fristående handfat, granitbänkskiva, grått golv, med dusch som är öppen och släta luckor

This project was a complete gut remodel of the owner's childhood home. They demolished it and rebuilt it as a brand-new two-story home to house both her retired parents in an attached ADU in-law unit, as well as her own family of six. Though there is a fire door separating the ADU from the main house, it is often left open to create a truly multi-generational home. For the design of the home, the owner's one request was to create something timeless, and we aimed to honor that.
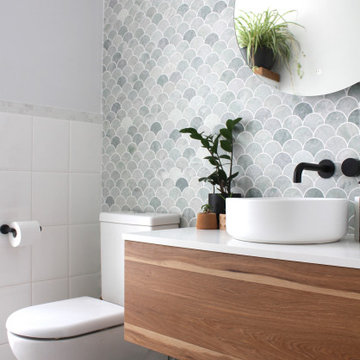
These marble mosaics are so lovely to be in the same room as. Immediately you feel a sense of serenity. I like to think of them as fish scales. My client has a koi pond visible on exiting the bathroom.
This was a renovation project. We removed the existing early '90s vanity, mirror and flour light fitting and all the plumbing fixtures. We than tiled the wall and put the new fixtures and fittings back.
I love the combination of the black, white and timber with the soft greens of the mosaics & of course the odd house plant!
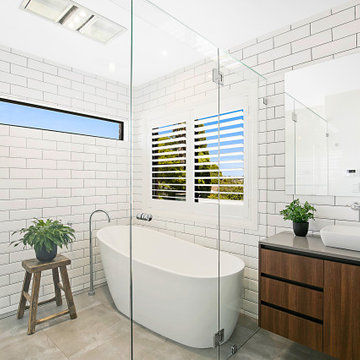
Inredning av ett modernt mellanstort grå grått en-suite badrum, med släta luckor, skåp i mellenmörkt trä, ett fristående badkar, våtrum, vit kakel, tunnelbanekakel, ett fristående handfat, grått golv och med dusch som är öppen

Vista del bagno padronale dall'ingresso.
Rivestimento in gres porcellanato a tutta altezza Mutina Ceramics, mobile in rovere sospeso con cassetti e lavello Ceramica Flaminia ad incasso. Rubinetteria Fantini.
Piatto doccia a filo pavimento con cristallo a tutta altezza.

L’élégance par excellence
Il s’agit d’une rénovation totale d’un appartement de 60m2; L’objectif ? Moderniser et revoir l’ensemble de l’organisation des pièces de cet appartement vieillot. Nos clients souhaitaient une esthétique sobre, élégante et ouvrir les espaces.
Notre équipe d’architecte a ainsi travaillé sur une palette de tons neutres : noir, blanc et une touche de bois foncé pour adoucir le tout. Une conjugaison qui réussit à tous les coups ! Un des exemples les plus probants est sans aucun doute la cuisine. Véritable écrin contemporain, la cuisine @ikeafrance noire trône en maître et impose son style avec son ilot central. Les plans de travail et le plancher boisés font échos enter eux, permettant de dynamiser l’ensemble.
Le salon s’ouvre avec une verrière fixe pour conserver l’aspect traversant. La verrière se divise en deux parties car nous avons du compter avec les colonnes techniques verticales de l’immeuble (qui ne peuvent donc être enlevées).

Inredning av ett modernt mellanstort vit vitt en-suite badrum, med släta luckor, skåp i mellenmörkt trä, ett fristående badkar, en öppen dusch, en toalettstol med hel cisternkåpa, vit kakel, keramikplattor, vita väggar, klinkergolv i keramik, ett nedsänkt handfat, bänkskiva i kvarts, grått golv och med dusch som är öppen
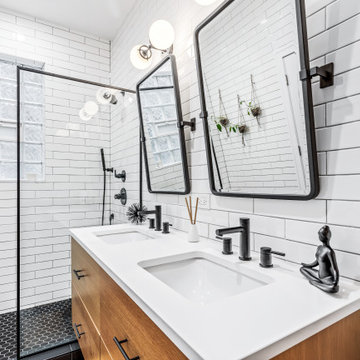
Our Chicago design-build team used timeless design elements like black-and-white with touches of wood in this bathroom renovation.
---
Project designed by Skokie renovation firm, Chi Renovations & Design - general contractors, kitchen and bath remodelers, and design & build company. They serve the Chicago area, and it's surrounding suburbs, with an emphasis on the North Side and North Shore. You'll find their work from the Loop through Lincoln Park, Skokie, Evanston, Wilmette, and all the way up to Lake Forest.
For more about Chi Renovation & Design, click here: https://www.chirenovation.com/
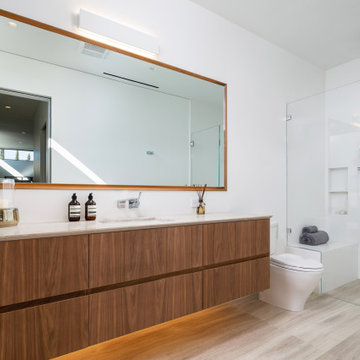
Exempel på ett modernt beige beige badrum med dusch, med släta luckor, skåp i mellenmörkt trä, en dusch i en alkov, vita väggar, ett undermonterad handfat, grått golv och dusch med gångjärnsdörr
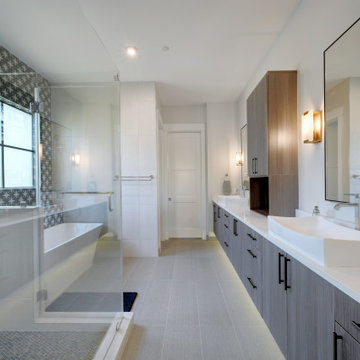
Inredning av ett modernt vit vitt en-suite badrum, med släta luckor, skåp i mellenmörkt trä, ett fristående badkar, svart och vit kakel, ett fristående handfat, grått golv och dusch med gångjärnsdörr
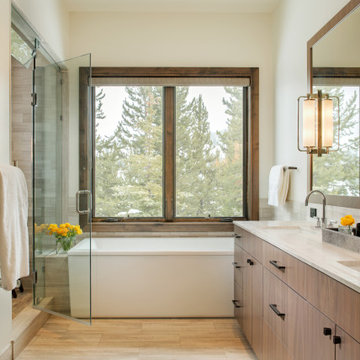
Idéer för rustika vitt en-suite badrum, med släta luckor, skåp i mellenmörkt trä, ett fristående badkar, en dusch i en alkov, vita väggar, ett undermonterad handfat, beiget golv och dusch med gångjärnsdörr
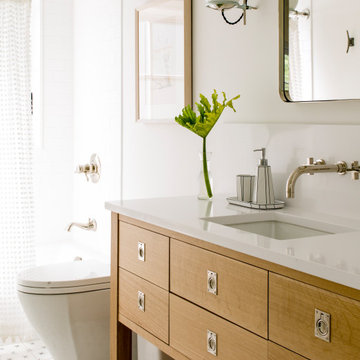
Idéer för att renovera ett maritimt vit vitt badrum, med släta luckor, skåp i mellenmörkt trä, ett badkar i en alkov, en dusch/badkar-kombination, vit kakel, vita väggar, ett undermonterad handfat, vitt golv och dusch med duschdraperi
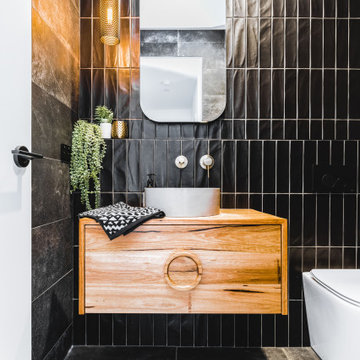
Bold, contemporary black powder room with bronze tapware
Exempel på ett litet modernt brun brunt toalett, med svart kakel, släta luckor, skåp i mellenmörkt trä, en toalettstol med hel cisternkåpa, ett fristående handfat, träbänkskiva och grått golv
Exempel på ett litet modernt brun brunt toalett, med svart kakel, släta luckor, skåp i mellenmörkt trä, en toalettstol med hel cisternkåpa, ett fristående handfat, träbänkskiva och grått golv
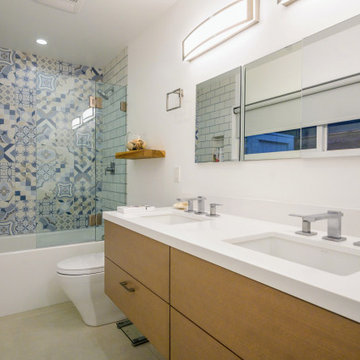
Exempel på ett mellanstort modernt vit vitt badrum med dusch, med släta luckor, skåp i mellenmörkt trä, ett badkar i en alkov, en dusch/badkar-kombination, beige kakel, blå kakel, vit kakel, mosaik, vita väggar, klinkergolv i porslin, ett undermonterad handfat och beiget golv
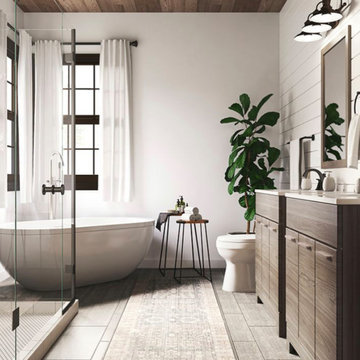
A Modern Farmhouse Style Bathroom Designed by DLT Interiors
Using statement pieces to dress up your bathroom! Use accent tables, plants, and also a runner brings pops of color to a Modern Farmhouse bathroom.
34 632 foton på badrum, med släta luckor och skåp i mellenmörkt trä
9
