2 479 foton på badrum, med släta luckor och skiffergolv
Sortera efter:
Budget
Sortera efter:Populärt i dag
121 - 140 av 2 479 foton
Artikel 1 av 3
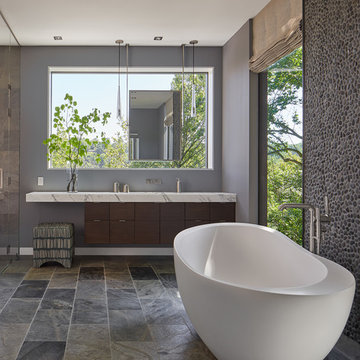
Inredning av ett modernt stort vit vitt en-suite badrum, med släta luckor, skåp i mörkt trä, ett fristående badkar, en dusch i en alkov, grå kakel, kakel i småsten, grå väggar, skiffergolv, ett undermonterad handfat, marmorbänkskiva, grått golv och dusch med gångjärnsdörr

Inspiration för stora moderna vitt en-suite badrum, med släta luckor, vita skåp, ett fristående badkar, en toalettstol med separat cisternkåpa, vita väggar, ett integrerad handfat, grått golv, en hörndusch, skiffergolv, bänkskiva i kvarts och dusch med gångjärnsdörr
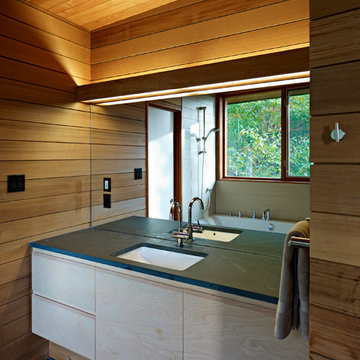
Idéer för att renovera ett funkis svart svart badrum, med släta luckor, skåp i ljust trä, ett platsbyggt badkar, vit kakel, keramikplattor, skiffergolv, ett undermonterad handfat, granitbänkskiva och svart golv

This family of 5 was quickly out-growing their 1,220sf ranch home on a beautiful corner lot. Rather than adding a 2nd floor, the decision was made to extend the existing ranch plan into the back yard, adding a new 2-car garage below the new space - for a new total of 2,520sf. With a previous addition of a 1-car garage and a small kitchen removed, a large addition was added for Master Bedroom Suite, a 4th bedroom, hall bath, and a completely remodeled living, dining and new Kitchen, open to large new Family Room. The new lower level includes the new Garage and Mudroom. The existing fireplace and chimney remain - with beautifully exposed brick. The homeowners love contemporary design, and finished the home with a gorgeous mix of color, pattern and materials.
The project was completed in 2011. Unfortunately, 2 years later, they suffered a massive house fire. The house was then rebuilt again, using the same plans and finishes as the original build, adding only a secondary laundry closet on the main level.
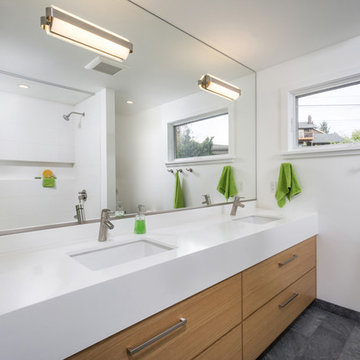
Idéer för mellanstora funkis vitt badrum för barn, med släta luckor, skåp i mellenmörkt trä, bänkskiva i kvarts, vit kakel, ett undermonterad handfat, vita väggar, ett badkar i en alkov, en dusch/badkar-kombination, en toalettstol med hel cisternkåpa, keramikplattor, skiffergolv och grått golv

Master bathroom with matt black tub and wood vanity
Photographer: Rob Karosis
Inredning av ett lantligt stort svart svart en-suite badrum, med släta luckor, bruna skåp, ett fristående badkar, vit kakel, vita väggar, ett undermonterad handfat, bänkskiva i betong, svart golv och skiffergolv
Inredning av ett lantligt stort svart svart en-suite badrum, med släta luckor, bruna skåp, ett fristående badkar, vit kakel, vita väggar, ett undermonterad handfat, bänkskiva i betong, svart golv och skiffergolv

Master Bathroom Ensuite in medium brown, grey and black and gold accents. Complemented by cararra marble looking wall tiles. The tub is stand alone and the shower is a walk in.

This Ohana model ATU tiny home is contemporary and sleek, cladded in cedar and metal. The slanted roof and clean straight lines keep this 8x28' tiny home on wheels looking sharp in any location, even enveloped in jungle. Cedar wood siding and metal are the perfect protectant to the elements, which is great because this Ohana model in rainy Pune, Hawaii and also right on the ocean.
A natural mix of wood tones with dark greens and metals keep the theme grounded with an earthiness.
Theres a sliding glass door and also another glass entry door across from it, opening up the center of this otherwise long and narrow runway. The living space is fully equipped with entertainment and comfortable seating with plenty of storage built into the seating. The window nook/ bump-out is also wall-mounted ladder access to the second loft.
The stairs up to the main sleeping loft double as a bookshelf and seamlessly integrate into the very custom kitchen cabinets that house appliances, pull-out pantry, closet space, and drawers (including toe-kick drawers).
A granite countertop slab extends thicker than usual down the front edge and also up the wall and seamlessly cases the windowsill.
The bathroom is clean and polished but not without color! A floating vanity and a floating toilet keep the floor feeling open and created a very easy space to clean! The shower had a glass partition with one side left open- a walk-in shower in a tiny home. The floor is tiled in slate and there are engineered hardwood flooring throughout.

The Tranquility Residence is a mid-century modern home perched amongst the trees in the hills of Suffern, New York. After the homeowners purchased the home in the Spring of 2021, they engaged TEROTTI to reimagine the primary and tertiary bathrooms. The peaceful and subtle material textures of the primary bathroom are rich with depth and balance, providing a calming and tranquil space for daily routines. The terra cotta floor tile in the tertiary bathroom is a nod to the history of the home while the shower walls provide a refined yet playful texture to the room.
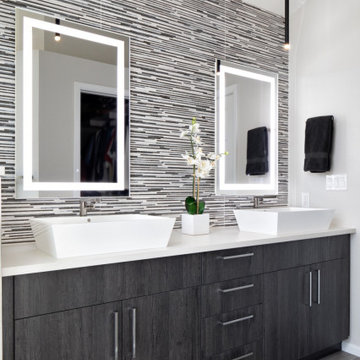
At home, spa-like luxury in Boulder, CO
Seeking an at-home spa-like experience, our clients sought out Melton Design Build to design a master bathroom and a guest bathroom to reflect their modern and eastern design taste.
The primary includes a gorgeous porcelain soaking tub for an extraordinarily relaxing experience. With big windows, there is plenty of natural sunlight, making the room feel spacious and bright. The wood detail space divider provides a sleek element that is both functional and beautiful. The shower in this primary suite is elegant, designed with sleek, natural shower tile and a rain shower head. The modern dual bathroom vanity includes two vessel sinks and LED framed mirrors (that change hues with the touch of a button for different lighting environments) for an upscale bathroom experience. The overhead vanity light fixtures add a modern touch to this sophisticated primary suite.

Chiseled slate floors, free standing soaking tub with custom industrial faucets, and a repurposed metal cabinet as a vanity with white bowl sink. Custom stained wainscoting and custom milled Douglas Fir wood trim

Klassisk inredning av ett mellanstort vit vitt toalett, med släta luckor, skåp i mellenmörkt trä, grå väggar, ett undermonterad handfat, flerfärgat golv, en toalettstol med separat cisternkåpa och skiffergolv
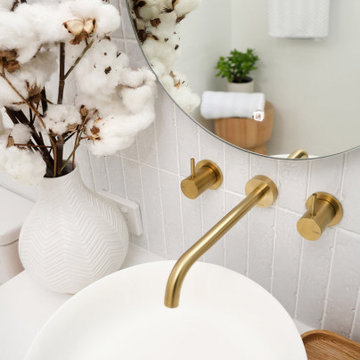
Agoura Hills mid century bathroom remodel for small townhouse bathroom.
Inspiration för ett litet 50 tals vit vitt en-suite badrum, med släta luckor, skåp i mellenmörkt trä, en hörndusch, en toalettstol med hel cisternkåpa, vit kakel, porslinskakel, vita väggar, skiffergolv, ett nedsänkt handfat, laminatbänkskiva, beiget golv och dusch med gångjärnsdörr
Inspiration för ett litet 50 tals vit vitt en-suite badrum, med släta luckor, skåp i mellenmörkt trä, en hörndusch, en toalettstol med hel cisternkåpa, vit kakel, porslinskakel, vita väggar, skiffergolv, ett nedsänkt handfat, laminatbänkskiva, beiget golv och dusch med gångjärnsdörr
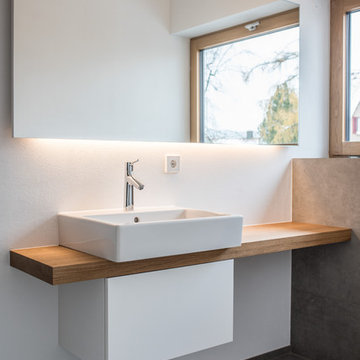
Waschtisch
Modern inredning av ett mellanstort brun brunt badrum, med släta luckor, vita skåp, vita väggar, skiffergolv, ett fristående handfat, träbänkskiva och svart golv
Modern inredning av ett mellanstort brun brunt badrum, med släta luckor, vita skåp, vita väggar, skiffergolv, ett fristående handfat, träbänkskiva och svart golv
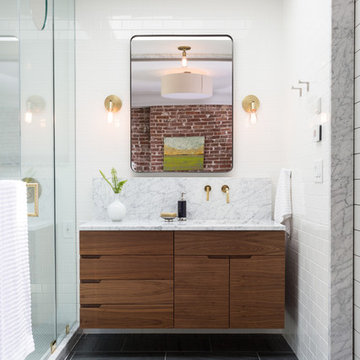
The custom vanity is the focal point and the marble backsplash gives you double the impact. Blackstock Photography
Exempel på ett modernt en-suite badrum, med släta luckor, skåp i mörkt trä, en dusch i en alkov, vit kakel, tunnelbanekakel, vita väggar, skiffergolv, ett undermonterad handfat, marmorbänkskiva, grått golv och dusch med gångjärnsdörr
Exempel på ett modernt en-suite badrum, med släta luckor, skåp i mörkt trä, en dusch i en alkov, vit kakel, tunnelbanekakel, vita väggar, skiffergolv, ett undermonterad handfat, marmorbänkskiva, grått golv och dusch med gångjärnsdörr

Photo by Sunset Books
Exempel på ett mellanstort 50 tals badrum med dusch, med en hörndusch, brun kakel, grön kakel, släta luckor, skåp i mellenmörkt trä, en toalettstol med separat cisternkåpa, stickkakel, gröna väggar, skiffergolv och ett nedsänkt handfat
Exempel på ett mellanstort 50 tals badrum med dusch, med en hörndusch, brun kakel, grön kakel, släta luckor, skåp i mellenmörkt trä, en toalettstol med separat cisternkåpa, stickkakel, gröna väggar, skiffergolv och ett nedsänkt handfat

Idéer för ett litet modernt vit badrum, med släta luckor, skåp i mellenmörkt trä, ett badkar i en alkov, en dusch/badkar-kombination, en vägghängd toalettstol, vit kakel, tunnelbanekakel, vita väggar, skiffergolv, ett integrerad handfat, bänkskiva i akrylsten, grått golv och dusch med skjutdörr
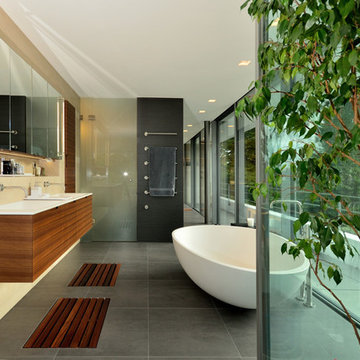
Wellnessbereich mit Blick über Freising bis zu den Alpen, ausgestattet mit Sauna, Dampfbad, Regendusche und freistehender Wanne, ein Doppelwaschtisch und ein separates WC.
Fotos: www.tegosophie.de

Idéer för ett lantligt brun badrum, med skåp i slitet trä, flerfärgade väggar, skiffergolv, ett fristående handfat, träbänkskiva, flerfärgat golv och släta luckor

Custom master bath renovation designed for spa-like experience. Contemporary custom floating washed oak vanity with Virginia Soapstone top, tambour wall storage, brushed gold wall-mounted faucets. Concealed light tape illuminating volume ceiling, tiled shower with privacy glass window to exterior; matte pedestal tub. Niches throughout for organized storage.
2 479 foton på badrum, med släta luckor och skiffergolv
7
