10 735 foton på badrum, med släta luckor och stenkakel
Sortera efter:
Budget
Sortera efter:Populärt i dag
161 - 180 av 10 735 foton
Artikel 1 av 3
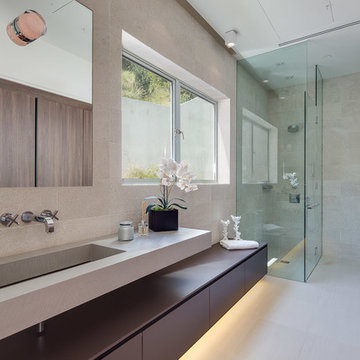
Mark Singer
Idéer för stora funkis badrum med dusch, med dusch med gångjärnsdörr, släta luckor, skåp i mörkt trä, en hörndusch, grå kakel, stenkakel, grå väggar, vinylgolv, ett avlångt handfat och bänkskiva i akrylsten
Idéer för stora funkis badrum med dusch, med dusch med gångjärnsdörr, släta luckor, skåp i mörkt trä, en hörndusch, grå kakel, stenkakel, grå väggar, vinylgolv, ett avlångt handfat och bänkskiva i akrylsten
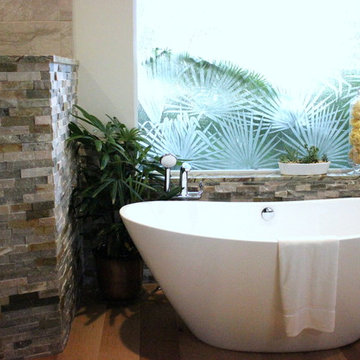
Idéer för ett stort exotiskt en-suite badrum, med släta luckor, skåp i mörkt trä, ett fristående badkar, en hörndusch, beige kakel, brun kakel, grå kakel, flerfärgad kakel, stenkakel, grå väggar, ljust trägolv, ett fristående handfat, granitbänkskiva och en toalettstol med separat cisternkåpa
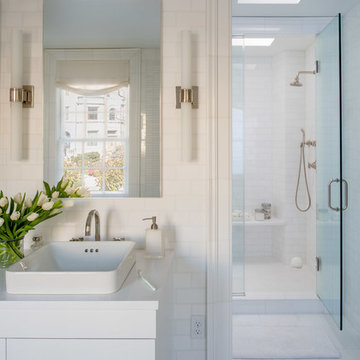
Mary Drysdale, Interior Design
Inredning av ett klassiskt mycket stort en-suite badrum, med släta luckor, vita skåp, ett fristående badkar, en dusch i en alkov, vit kakel, stenkakel, vita väggar, marmorgolv, ett fristående handfat och marmorbänkskiva
Inredning av ett klassiskt mycket stort en-suite badrum, med släta luckor, vita skåp, ett fristående badkar, en dusch i en alkov, vit kakel, stenkakel, vita väggar, marmorgolv, ett fristående handfat och marmorbänkskiva
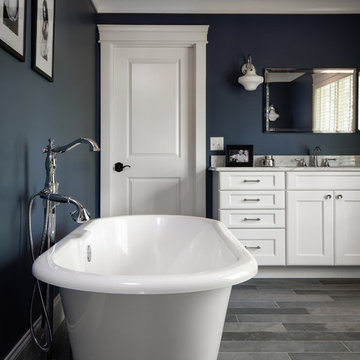
After building their first home this Bloomfield couple didn't have any immediate plans on building another until they saw this perfect property for sale. It didn't take them long to make the decision on purchasing it and moving forward with another building project. With the wife working from home it allowed them to become the general contractor for this project. It was a lot of work and a lot of decision making but they are absolutely in love with their new home. It is a dream come true for them and I am happy they chose me and Dillman & Upton to help them make it a reality.
Cabinetry: Mid Continent, Allen door, Maple, White paint
Kate Benjamin
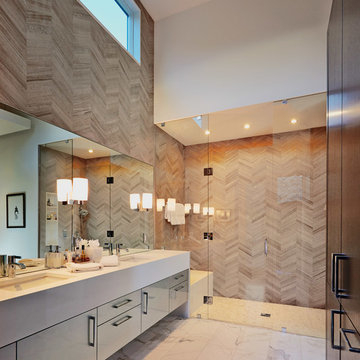
Brent Bingham
Inredning av ett modernt bastu, med ett undermonterad handfat, släta luckor, skåp i mörkt trä, bänkskiva i kalksten, brun kakel, stenkakel, beige väggar och marmorgolv
Inredning av ett modernt bastu, med ett undermonterad handfat, släta luckor, skåp i mörkt trä, bänkskiva i kalksten, brun kakel, stenkakel, beige väggar och marmorgolv
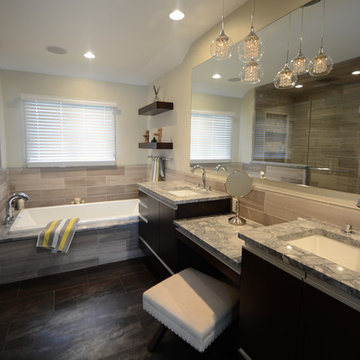
Contemporary master suite with traditional elements. Sliding surface-mounted frosted glass bath door on wall track. Make-up vanity area, cast iron drop-in tub with granite tub deck, custom glass shower door enclusure, shower niches and granite shelves, multiple showerheads. Custom cabinets with metal channel hardware.
One Room at a Time, Inc.
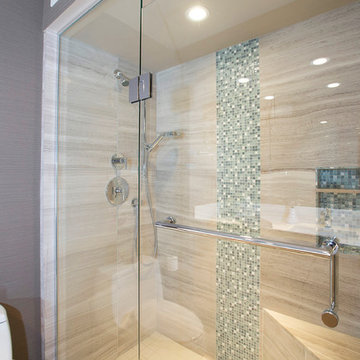
Designed by: Kate Lindberg
McCormick & Wright
Photo taken by: Mindy Mellenbruch
Inspiration för ett litet funkis en-suite badrum, med ett undermonterad handfat, släta luckor, skåp i ljust trä, bänkskiva i kvarts, en dusch i en alkov, en toalettstol med separat cisternkåpa, grå kakel, stenkakel, grå väggar och travertin golv
Inspiration för ett litet funkis en-suite badrum, med ett undermonterad handfat, släta luckor, skåp i ljust trä, bänkskiva i kvarts, en dusch i en alkov, en toalettstol med separat cisternkåpa, grå kakel, stenkakel, grå väggar och travertin golv
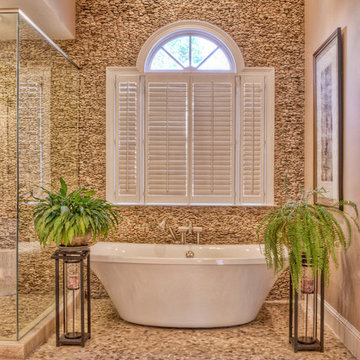
Photos by Specialty Tile Products
Idéer för att renovera ett stort vintage en-suite badrum, med ett fristående handfat, släta luckor, vita skåp, granitbänkskiva, ett fristående badkar, beige kakel, stenkakel, grå väggar, klinkergolv i småsten och en hörndusch
Idéer för att renovera ett stort vintage en-suite badrum, med ett fristående handfat, släta luckor, vita skåp, granitbänkskiva, ett fristående badkar, beige kakel, stenkakel, grå väggar, klinkergolv i småsten och en hörndusch
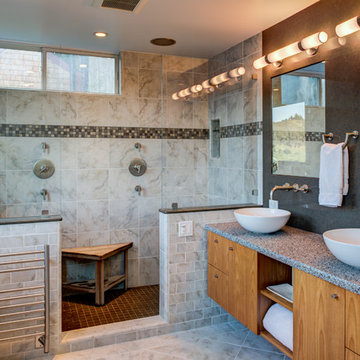
Treve Johnson Photography
Foto på ett mellanstort funkis en-suite badrum, med ett fristående handfat, släta luckor, skåp i mellenmörkt trä, bänkskiva i återvunnet glas, grå kakel, stenkakel, marmorgolv, en dubbeldusch och grå väggar
Foto på ett mellanstort funkis en-suite badrum, med ett fristående handfat, släta luckor, skåp i mellenmörkt trä, bänkskiva i återvunnet glas, grå kakel, stenkakel, marmorgolv, en dubbeldusch och grå väggar
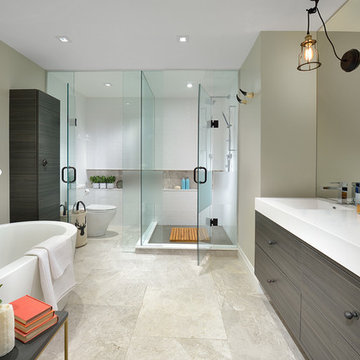
Arnal Photography
Foto på ett mellanstort funkis en-suite badrum, med ett integrerad handfat, släta luckor, grå skåp, bänkskiva i akrylsten, ett fristående badkar, en hörndusch, en toalettstol med separat cisternkåpa, grå kakel, stenkakel, grå väggar och marmorgolv
Foto på ett mellanstort funkis en-suite badrum, med ett integrerad handfat, släta luckor, grå skåp, bänkskiva i akrylsten, ett fristående badkar, en hörndusch, en toalettstol med separat cisternkåpa, grå kakel, stenkakel, grå väggar och marmorgolv
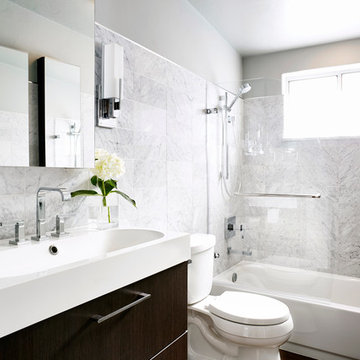
This remodel took this 1950s Arcadia neighborhood bungalow back to its mid-century modern roots while providing the owners with a brand new modern kitchen and spacious great room. By using insulated horizontal metal siding, and large expanses of glass this low slung desert home stays both cool and bright.
In this image this small bathroom is made to feel open and luxurious with an expansive book-matched cararra marble tile surround, chrome fixtures, a modern hanging vanity with large sink, chrome wall sconces, and mirrored cabinets.
The shower features a solid marble slab window ledge, chrome detachable hand shower, diverter, and tub spout, as well as a hinged glass door.
Photography by Dayvid Lemmon
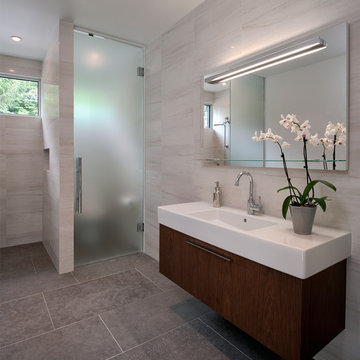
Doublespace Photography
Inspiration för mellanstora moderna vitt badrum med dusch, med ett väggmonterat handfat, släta luckor, skåp i mörkt trä, en dusch i en alkov, grå kakel, stenkakel, klinkergolv i porslin, grått golv och dusch med gångjärnsdörr
Inspiration för mellanstora moderna vitt badrum med dusch, med ett väggmonterat handfat, släta luckor, skåp i mörkt trä, en dusch i en alkov, grå kakel, stenkakel, klinkergolv i porslin, grått golv och dusch med gångjärnsdörr
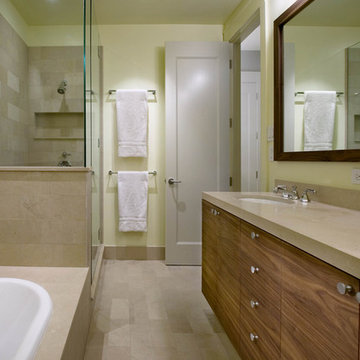
Bild på ett litet funkis en-suite badrum, med ett undermonterad handfat, släta luckor, skåp i mellenmörkt trä, granitbänkskiva, ett platsbyggt badkar, en hörndusch, en toalettstol med hel cisternkåpa, beige kakel, stenkakel och gröna väggar

The goal of this project was to upgrade the builder grade finishes and create an ergonomic space that had a contemporary feel. This bathroom transformed from a standard, builder grade bathroom to a contemporary urban oasis. This was one of my favorite projects, I know I say that about most of my projects but this one really took an amazing transformation. By removing the walls surrounding the shower and relocating the toilet it visually opened up the space. Creating a deeper shower allowed for the tub to be incorporated into the wet area. Adding a LED panel in the back of the shower gave the illusion of a depth and created a unique storage ledge. A custom vanity keeps a clean front with different storage options and linear limestone draws the eye towards the stacked stone accent wall.
Houzz Write Up: https://www.houzz.com/magazine/inside-houzz-a-chopped-up-bathroom-goes-streamlined-and-swank-stsetivw-vs~27263720
The layout of this bathroom was opened up to get rid of the hallway effect, being only 7 foot wide, this bathroom needed all the width it could muster. Using light flooring in the form of natural lime stone 12x24 tiles with a linear pattern, it really draws the eye down the length of the room which is what we needed. Then, breaking up the space a little with the stone pebble flooring in the shower, this client enjoyed his time living in Japan and wanted to incorporate some of the elements that he appreciated while living there. The dark stacked stone feature wall behind the tub is the perfect backdrop for the LED panel, giving the illusion of a window and also creates a cool storage shelf for the tub. A narrow, but tasteful, oval freestanding tub fit effortlessly in the back of the shower. With a sloped floor, ensuring no standing water either in the shower floor or behind the tub, every thought went into engineering this Atlanta bathroom to last the test of time. With now adequate space in the shower, there was space for adjacent shower heads controlled by Kohler digital valves. A hand wand was added for use and convenience of cleaning as well. On the vanity are semi-vessel sinks which give the appearance of vessel sinks, but with the added benefit of a deeper, rounded basin to avoid splashing. Wall mounted faucets add sophistication as well as less cleaning maintenance over time. The custom vanity is streamlined with drawers, doors and a pull out for a can or hamper.
A wonderful project and equally wonderful client. I really enjoyed working with this client and the creative direction of this project.
Brushed nickel shower head with digital shower valve, freestanding bathtub, curbless shower with hidden shower drain, flat pebble shower floor, shelf over tub with LED lighting, gray vanity with drawer fronts, white square ceramic sinks, wall mount faucets and lighting under vanity. Hidden Drain shower system. Atlanta Bathroom.
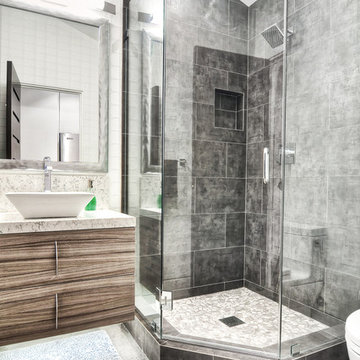
Inredning av ett modernt mellanstort en-suite badrum, med ett fristående handfat, släta luckor, skåp i mellenmörkt trä, en hörndusch, grå kakel, ett hörnbadkar, en toalettstol med hel cisternkåpa, stenkakel, vita väggar, betonggolv och granitbänkskiva
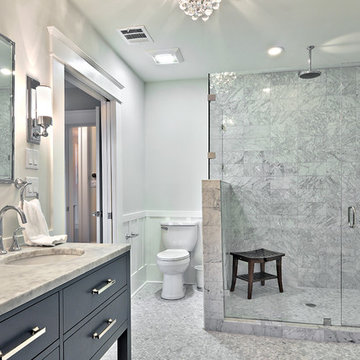
Casey Fry, photographer
Inspiration för ett vintage badrum, med ett undermonterad handfat, släta luckor, grå skåp, marmorbänkskiva, en dusch i en alkov, vit kakel och stenkakel
Inspiration för ett vintage badrum, med ett undermonterad handfat, släta luckor, grå skåp, marmorbänkskiva, en dusch i en alkov, vit kakel och stenkakel
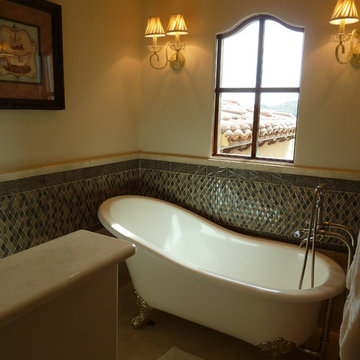
This bathroom was designed and built to the highest standards by Fratantoni Luxury Estates. Check out our Facebook Fan Page at www.Facebook.com/FratantoniLuxuryEstates
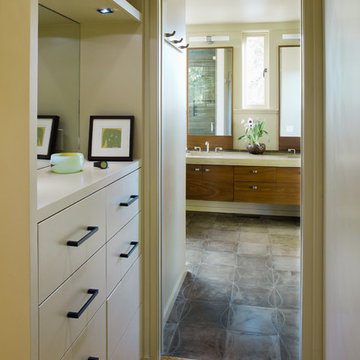
Mid-Century Modern Renovation
Modern inredning av ett stort en-suite badrum, med stenkakel, brun kakel, klinkergolv i porslin, ett undermonterad handfat, släta luckor, skåp i mellenmörkt trä och beige väggar
Modern inredning av ett stort en-suite badrum, med stenkakel, brun kakel, klinkergolv i porslin, ett undermonterad handfat, släta luckor, skåp i mellenmörkt trä och beige väggar
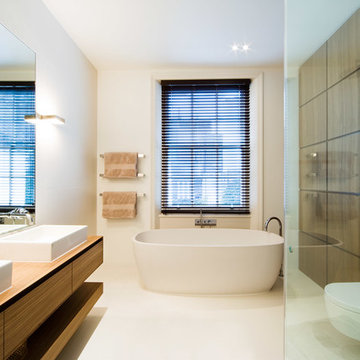
Stale Eriksen
Foto på ett stort funkis brun badrum, med ett fristående handfat, släta luckor, skåp i mellenmörkt trä, träbänkskiva, ett fristående badkar, en hörndusch, en vägghängd toalettstol, vit kakel, stenkakel och vita väggar
Foto på ett stort funkis brun badrum, med ett fristående handfat, släta luckor, skåp i mellenmörkt trä, träbänkskiva, ett fristående badkar, en hörndusch, en vägghängd toalettstol, vit kakel, stenkakel och vita väggar
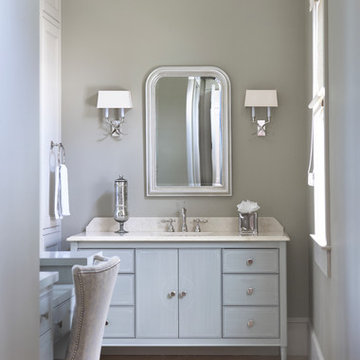
Lake Front Country Estate Master Bath, design by Tom Markalunas, built by Resort Custom Homes. Photography by Rachael Boling.
Inspiration för mycket stora klassiska en-suite badrum, med ett undermonterad handfat, släta luckor, grå skåp, marmorbänkskiva, en kantlös dusch, beige kakel, stenkakel, grå väggar och travertin golv
Inspiration för mycket stora klassiska en-suite badrum, med ett undermonterad handfat, släta luckor, grå skåp, marmorbänkskiva, en kantlös dusch, beige kakel, stenkakel, grå väggar och travertin golv
10 735 foton på badrum, med släta luckor och stenkakel
9
