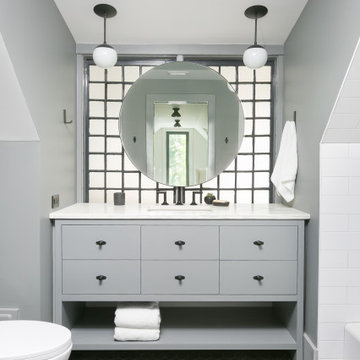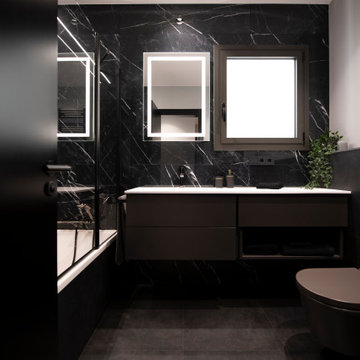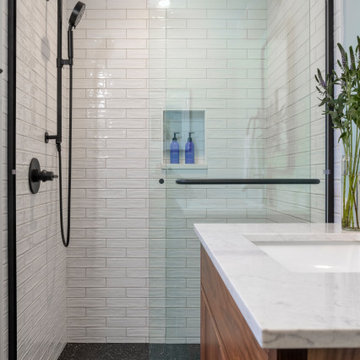7 763 foton på badrum, med släta luckor och svart golv
Sortera efter:
Budget
Sortera efter:Populärt i dag
81 - 100 av 7 763 foton
Artikel 1 av 3

Dark floor tiles laid in a herringbone pattern wrap up the shower wall and into the skylight over the shower. Timber joinery , marble benchtop, full height mirror and Venetian plaster add contrast and warmth to the bathroom.
Thank you for all the interest in the tile. It's called Mountains Black (600x75mm) and is supplied by Perini Tiles Bridge Rd Richmond, Melbourne Victoria Australia
Image by: Jack Lovel Photography

In this bathroom, the client wanted the contrast of the white subway tile and the black hexagon tile. We tiled up the walls and ceiling to create a wet room feeling.

Mid-Century Modern Bathroom
Idéer för att renovera ett retro flerfärgad flerfärgat en-suite badrum, med släta luckor, skåp i mellenmörkt trä, ett badkar i en alkov, en hörndusch, en toalettstol med separat cisternkåpa, vita väggar, klinkergolv i porslin, ett undermonterad handfat, bänkskiva i terrazo, svart golv och dusch med gångjärnsdörr
Idéer för att renovera ett retro flerfärgad flerfärgat en-suite badrum, med släta luckor, skåp i mellenmörkt trä, ett badkar i en alkov, en hörndusch, en toalettstol med separat cisternkåpa, vita väggar, klinkergolv i porslin, ett undermonterad handfat, bänkskiva i terrazo, svart golv och dusch med gångjärnsdörr

Bild på ett litet nordiskt vit vitt en-suite badrum, med släta luckor, bruna skåp, ett badkar i en alkov, en dusch i en alkov, vit kakel, tunnelbanekakel, vita väggar, klinkergolv i keramik, ett integrerad handfat, bänkskiva i kvarts, svart golv och dusch med duschdraperi

The soaking tub was positioned to capture views of the tree canopy beyond. The vanity mirror floats in the space, exposing glimpses of the shower behind.

Inspiration för små moderna vitt badrum med dusch, med grå skåp, ett badkar i en alkov, en öppen dusch, en toalettstol med hel cisternkåpa, vit kakel, porslinskakel, klinkergolv i porslin, bänkskiva i akrylsten, svart golv, med dusch som är öppen, ett integrerad handfat och släta luckor

Paul Vu
Foto på ett mellanstort vintage vit en-suite badrum, med släta luckor, en dusch i en alkov, vit kakel, keramikplattor, vita väggar, ett fristående handfat, bänkskiva i kvarts, dusch med gångjärnsdörr, mosaikgolv, svart golv och skåp i mellenmörkt trä
Foto på ett mellanstort vintage vit en-suite badrum, med släta luckor, en dusch i en alkov, vit kakel, keramikplattor, vita väggar, ett fristående handfat, bänkskiva i kvarts, dusch med gångjärnsdörr, mosaikgolv, svart golv och skåp i mellenmörkt trä

warm modern masculine primary suite
Inredning av ett modernt stort svart svart badrum, med släta luckor, bruna skåp, ett fristående badkar, en dusch i en alkov, en bidé, beige kakel, keramikplattor, vita väggar, klinkergolv i porslin, ett undermonterad handfat, bänkskiva i täljsten, svart golv och med dusch som är öppen
Inredning av ett modernt stort svart svart badrum, med släta luckor, bruna skåp, ett fristående badkar, en dusch i en alkov, en bidé, beige kakel, keramikplattor, vita väggar, klinkergolv i porslin, ett undermonterad handfat, bänkskiva i täljsten, svart golv och med dusch som är öppen

Inspiration för ett mellanstort maritimt vit vitt badrum med dusch, med en dusch i en alkov, en toalettstol med hel cisternkåpa, vit kakel, keramikplattor, vita väggar, klinkergolv i keramik, ett nedsänkt handfat, bänkskiva i kvarts, svart golv, dusch med gångjärnsdörr, släta luckor och skåp i ljust trä

We took a tiny outdated bathroom and doubled the width of it by taking the unused dormers on both sides that were just dead space. We completely updated it with contrasting herringbone tile and gave it a modern masculine and timeless vibe. This bathroom features a custom solid walnut cabinet designed by Buck Wimberly.

Inredning av ett klassiskt litet vit vitt badrum med dusch, med släta luckor, skåp i ljust trä, en dusch i en alkov, en toalettstol med separat cisternkåpa, vit kakel, keramikplattor, vita väggar, klinkergolv i porslin, ett integrerad handfat, laminatbänkskiva, svart golv och dusch med gångjärnsdörr

Upstairs loft bathroom featuring basalt hexagon flooring, a custom inset gray vanity with open storage below, quartz countertops and matte black fixtures.

This is the remodel of a hall bathroom with mid-century modern details done in a modern flair. This hall bathroom maintains the feel of this 1920's home with the subway tile, living brass finish faucets, classic white fixtures and period lighting.

This Ohana model ATU tiny home is contemporary and sleek, cladded in cedar and metal. The slanted roof and clean straight lines keep this 8x28' tiny home on wheels looking sharp in any location, even enveloped in jungle. Cedar wood siding and metal are the perfect protectant to the elements, which is great because this Ohana model in rainy Pune, Hawaii and also right on the ocean.
A natural mix of wood tones with dark greens and metals keep the theme grounded with an earthiness.
Theres a sliding glass door and also another glass entry door across from it, opening up the center of this otherwise long and narrow runway. The living space is fully equipped with entertainment and comfortable seating with plenty of storage built into the seating. The window nook/ bump-out is also wall-mounted ladder access to the second loft.
The stairs up to the main sleeping loft double as a bookshelf and seamlessly integrate into the very custom kitchen cabinets that house appliances, pull-out pantry, closet space, and drawers (including toe-kick drawers).
A granite countertop slab extends thicker than usual down the front edge and also up the wall and seamlessly cases the windowsill.
The bathroom is clean and polished but not without color! A floating vanity and a floating toilet keep the floor feeling open and created a very easy space to clean! The shower had a glass partition with one side left open- a walk-in shower in a tiny home. The floor is tiled in slate and there are engineered hardwood flooring throughout.

Foto på ett mellanstort funkis vit en-suite badrum, med släta luckor, svarta skåp, ett badkar i en alkov, en vägghängd toalettstol, svart kakel, vita väggar, klinkergolv i porslin, ett integrerad handfat, bänkskiva i kvarts, svart golv och dusch med gångjärnsdörr

Idéer för funkis vitt badrum, med släta luckor, vita skåp, ett badkar i en alkov, en dusch/badkar-kombination, vit kakel, ett integrerad handfat, svart golv och med dusch som är öppen

Idéer för små funkis badrum med dusch, med släta luckor, skåp i mellenmörkt trä, en dusch i en alkov, vit kakel, tunnelbanekakel, ett undermonterad handfat, svart golv och dusch med skjutdörr

Bathroom renovation included using a closet in the hall to make the room into a bigger space. Since there is a tub in the hall bath, clients opted for a large shower instead.

The Tranquility Residence is a mid-century modern home perched amongst the trees in the hills of Suffern, New York. After the homeowners purchased the home in the Spring of 2021, they engaged TEROTTI to reimagine the primary and tertiary bathrooms. The peaceful and subtle material textures of the primary bathroom are rich with depth and balance, providing a calming and tranquil space for daily routines. The terra cotta floor tile in the tertiary bathroom is a nod to the history of the home while the shower walls provide a refined yet playful texture to the room.

The Tranquility Residence is a mid-century modern home perched amongst the trees in the hills of Suffern, New York. After the homeowners purchased the home in the Spring of 2021, they engaged TEROTTI to reimagine the primary and tertiary bathrooms. The peaceful and subtle material textures of the primary bathroom are rich with depth and balance, providing a calming and tranquil space for daily routines. The terra cotta floor tile in the tertiary bathroom is a nod to the history of the home while the shower walls provide a refined yet playful texture to the room.
7 763 foton på badrum, med släta luckor och svart golv
5
