28 963 foton på badrum, med släta luckor
Sortera efter:
Budget
Sortera efter:Populärt i dag
201 - 220 av 28 963 foton
Artikel 1 av 3

SeaThru is a new, waterfront, modern home. SeaThru was inspired by the mid-century modern homes from our area, known as the Sarasota School of Architecture.
This homes designed to offer more than the standard, ubiquitous rear-yard waterfront outdoor space. A central courtyard offer the residents a respite from the heat that accompanies west sun, and creates a gorgeous intermediate view fro guest staying in the semi-attached guest suite, who can actually SEE THROUGH the main living space and enjoy the bay views.
Noble materials such as stone cladding, oak floors, composite wood louver screens and generous amounts of glass lend to a relaxed, warm-contemporary feeling not typically common to these types of homes.
Photos by Ryan Gamma Photography

The ensuite is a luxurious space offering all the desired facilities. The warm theme of all rooms echoes in the materials used. The vanity was created from Recycled Messmate with a horizontal grain, complemented by the polished concrete bench top. The walk in double shower creates a real impact, with its black framed glass which again echoes with the framing in the mirrors and shelving.

• Remodeled Eichler bathroom
• General Contractor: CKM Construction
• Custom Floating Vanity: Benicia Cabinetry
• Sink: Provided by the client
• Plumbing Fixtures: Hansgrohe
• Tub: Americh
• Floor and Wall Tile: Emil Ceramica
•Glass Tile: Island Stone / Waveline
• Brushed steel cabinet pulls
• Shower niche

Inredning av ett modernt vit vitt badrum, med släta luckor, skåp i mörkt trä, en hörndusch, brun kakel, vita väggar, ett undermonterad handfat, vitt golv och dusch med gångjärnsdörr

The master bathroom was expanded into a bright modern space complete with a custom double vanity. Concrete-like quartz continues up the backsplash and complements the brass finishes.

An injection of colour brings this bathroom to life. Muted green used on the vanity compliments the black and white elements, all set on a neutral wall and floor backdrop.

Rendez-vous au cœur du 11ème arrondissement de Paris pour découvrir un appartement de 40m² récemment livré. Les propriétaires résidants en Bourgogne avaient besoin d’un pied à terre pour leurs déplacements professionnels. On vous fait visiter ?
Dans ce petit appartement parisien, chaque cm2 comptait. Il était nécessaire de revoir les espaces en modifiant l’agencement initial et en ouvrant au maximum la pièce principale. Notre architecte d’intérieur a déposé une alcôve existante et créé une élégante cuisine ouverte signée Plum Living avec colonne toute hauteur et finitions arrondies pour fluidifier la circulation depuis l’entrée. La salle d’eau, quant à elle, a pris la place de l’ancienne cuisine pour permettre au couple d’avoir plus de place.
Autre point essentiel de la conception du projet : créer des espaces avec de la personnalité. Dans le séjour nos équipes ont créé deux bibliothèques en arches de part et d’autre de la cheminée avec étagères et placards intégrés. La chambre à coucher bénéficie désormais d’un dressing toute hauteur avec coin bureau, idéal pour travailler. Et dans la salle de bain, notre architecte a opté pour une faïence en grès cérame effet zellige verte qui donne du peps à l’espace et relève les façades couleur lin du meuble vasque.

Inspiration för moderna vitt badrum, med släta luckor, skåp i mellenmörkt trä, ett undermonterad handfat, beiget golv och dusch med gångjärnsdörr
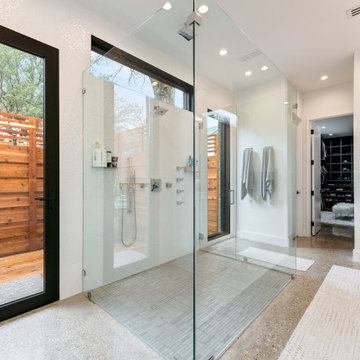
Idéer för att renovera ett funkis vit vitt en-suite badrum, med släta luckor, grå skåp, en kantlös dusch, en toalettstol med separat cisternkåpa, vit kakel, porslinskakel, vita väggar, betonggolv, ett fristående handfat, bänkskiva i kvarts, grått golv och dusch med gångjärnsdörr

Modern inredning av ett mellanstort vit vitt badrum för barn, med släta luckor, grå skåp, ett badkar i en alkov, en dusch/badkar-kombination, en toalettstol med separat cisternkåpa, grå kakel, glaskakel, grå väggar, cementgolv, ett undermonterad handfat, bänkskiva i kvarts, grått golv och dusch med skjutdörr

Inspiration för ett mellanstort vintage vit vitt en-suite badrum, med släta luckor, skåp i ljust trä, en kantlös dusch, en toalettstol med separat cisternkåpa, vit kakel, porslinskakel, vita väggar, klinkergolv i keramik, ett undermonterad handfat, bänkskiva i kvarts, grått golv och dusch med gångjärnsdörr

Bild på ett stort funkis vit vitt en-suite badrum, med skåp i ljust trä, vit kakel, keramikplattor, vita väggar, terrazzogolv, ett undermonterad handfat, bänkskiva i kvarts, grått golv och släta luckor

Inspiration för små moderna vitt badrum med dusch, med släta luckor, skåp i ljust trä, en dusch i en alkov, en toalettstol med separat cisternkåpa, grå kakel, keramikplattor, vita väggar, cementgolv, ett undermonterad handfat, bänkskiva i kvarts och dusch med skjutdörr
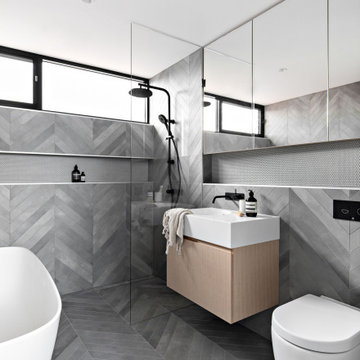
Foto på ett mellanstort funkis vit en-suite badrum, med skåp i ljust trä, ett fristående badkar, grå kakel, keramikplattor, grå väggar, klinkergolv i porslin, bänkskiva i akrylsten, grått golv, med dusch som är öppen, släta luckor, en kantlös dusch, en toalettstol med hel cisternkåpa och ett integrerad handfat

Complete remodel with safe, aging-in-place features and hotel style in the main bathroom.
Idéer för att renovera ett litet funkis vit vitt en-suite badrum, med släta luckor, skåp i ljust trä, ett badkar i en alkov, en kantlös dusch, en toalettstol med separat cisternkåpa, blå kakel, klinkergolv i keramik, ett undermonterad handfat, bänkskiva i kvarts, vitt golv, dusch med gångjärnsdörr och glaskakel
Idéer för att renovera ett litet funkis vit vitt en-suite badrum, med släta luckor, skåp i ljust trä, ett badkar i en alkov, en kantlös dusch, en toalettstol med separat cisternkåpa, blå kakel, klinkergolv i keramik, ett undermonterad handfat, bänkskiva i kvarts, vitt golv, dusch med gångjärnsdörr och glaskakel
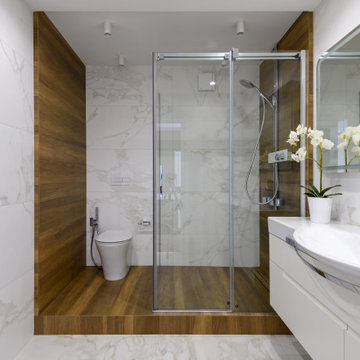
Inspiration för mellanstora moderna vitt badrum med dusch, med släta luckor, vita skåp, en dusch i en alkov, en vägghängd toalettstol, brun kakel, grå kakel, ett integrerad handfat, grått golv och dusch med skjutdörr

Above and Beyond is the third residence in a four-home collection in Paradise Valley, Arizona. Originally the site of the abandoned Kachina Elementary School, the infill community, appropriately named Kachina Estates, embraces the remarkable views of Camelback Mountain.
Nestled into an acre sized pie shaped cul-de-sac lot, the lot geometry and front facing view orientation created a remarkable privacy challenge and influenced the forward facing facade and massing. An iconic, stone-clad massing wall element rests within an oversized south-facing fenestration, creating separation and privacy while affording views “above and beyond.”
Above and Beyond has Mid-Century DNA married with a larger sense of mass and scale. The pool pavilion bridges from the main residence to a guest casita which visually completes the need for protection and privacy from street and solar exposure.
The pie-shaped lot which tapered to the south created a challenge to harvest south light. This was one of the largest spatial organization influencers for the design. The design undulates to embrace south sun and organically creates remarkable outdoor living spaces.
This modernist home has a palate of granite and limestone wall cladding, plaster, and a painted metal fascia. The wall cladding seamlessly enters and exits the architecture affording interior and exterior continuity.
Kachina Estates was named an Award of Merit winner at the 2019 Gold Nugget Awards in the category of Best Residential Detached Collection of the Year. The annual awards ceremony was held at the Pacific Coast Builders Conference in San Francisco, CA in May 2019.
Project Details: Above and Beyond
Architecture: Drewett Works
Developer/Builder: Bedbrock Developers
Interior Design: Est Est
Land Planner/Civil Engineer: CVL Consultants
Photography: Dino Tonn and Steven Thompson
Awards:
Gold Nugget Award of Merit - Kachina Estates - Residential Detached Collection of the Year
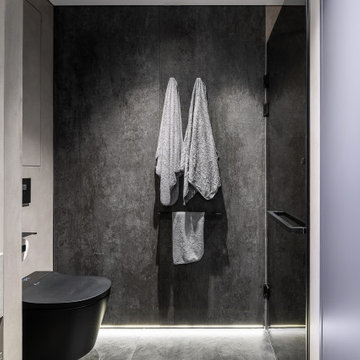
Ванная комната с душевой и умным унитазом выполненная в сдержанных тонах и черно-белой гамме.
Bild på ett mellanstort industriellt grå grått badrum med dusch, med släta luckor, grå skåp, en dusch i en alkov, en vägghängd toalettstol, svart kakel, porslinskakel, grå väggar, klinkergolv i porslin, ett väggmonterat handfat, bänkskiva i betong, grått golv och dusch med gångjärnsdörr
Bild på ett mellanstort industriellt grå grått badrum med dusch, med släta luckor, grå skåp, en dusch i en alkov, en vägghängd toalettstol, svart kakel, porslinskakel, grå väggar, klinkergolv i porslin, ett väggmonterat handfat, bänkskiva i betong, grått golv och dusch med gångjärnsdörr
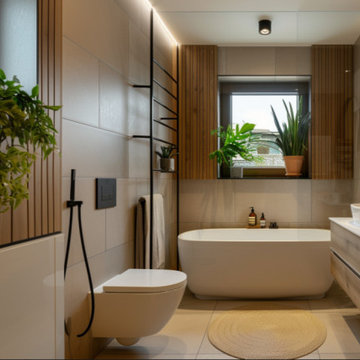
This Scandinavian design minimalist bathroom was an upgrade from badly laid out previous bathroom. The design settled for a bathtub after initially considering wet room. Underfloor heating was the final touch of comfort to this new bathroom space.
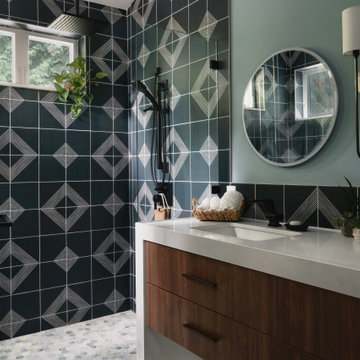
Idéer för att renovera ett funkis vit vitt badrum, med släta luckor, skåp i mellenmörkt trä, en dusch i en alkov, blå väggar, mosaikgolv, ett undermonterad handfat, grått golv och dusch med gångjärnsdörr
28 963 foton på badrum, med släta luckor
11
