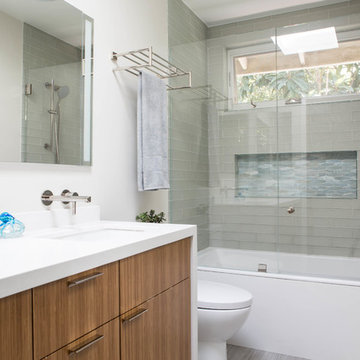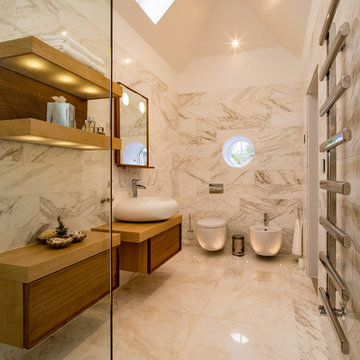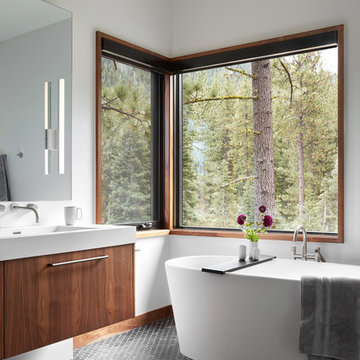204 913 foton på badrum, med släta luckor
Sortera efter:
Budget
Sortera efter:Populärt i dag
181 - 200 av 204 913 foton
Artikel 1 av 3

Exempel på ett modernt brun brunt badrum, med släta luckor, grå skåp, en hörndusch, en vägghängd toalettstol, brun kakel, grå kakel, träbänkskiva, grått golv och dusch med gångjärnsdörr

The detailed plans for this bathroom can be purchased here: https://www.changeyourbathroom.com/shop/felicitous-flora-bathroom-plans/
The original layout of this bathroom underutilized the spacious floor plan and had an entryway out into the living room as well as a poorly placed entry between the toilet and the shower into the master suite. The new floor plan offered more privacy for the water closet and cozier area for the round tub. A more spacious shower was created by shrinking the floor plan - by bringing the wall of the former living room entry into the bathroom it created a deeper shower space and the additional depth behind the wall offered deep towel storage. A living plant wall thrives and enjoys the humidity each time the shower is used. An oak wood wall gives a natural ambiance for a relaxing, nature inspired bathroom experience.

Photo by Jordan Powers
Idéer för mellanstora vintage vitt badrum med dusch, med släta luckor, skåp i mörkt trä, ett badkar i en alkov, en dusch/badkar-kombination, en toalettstol med hel cisternkåpa, grå kakel, vit kakel, mosaik, ett undermonterad handfat och dusch med duschdraperi
Idéer för mellanstora vintage vitt badrum med dusch, med släta luckor, skåp i mörkt trä, ett badkar i en alkov, en dusch/badkar-kombination, en toalettstol med hel cisternkåpa, grå kakel, vit kakel, mosaik, ett undermonterad handfat och dusch med duschdraperi

Every family home needs a bathtub and this one is clean and simple. It's faced with the same engineered quartz as the counter top and the hinged glass door allows for the beautiful glass tile and niche to be appreciated.
Erika Bierman Photography

Klopf Architecture and Outer space Landscape Architects designed a new warm, modern, open, indoor-outdoor home in Los Altos, California. Inspired by mid-century modern homes but looking for something completely new and custom, the owners, a couple with two children, bought an older ranch style home with the intention of replacing it.
Created on a grid, the house is designed to be at rest with differentiated spaces for activities; living, playing, cooking, dining and a piano space. The low-sloping gable roof over the great room brings a grand feeling to the space. The clerestory windows at the high sloping roof make the grand space light and airy.
Upon entering the house, an open atrium entry in the middle of the house provides light and nature to the great room. The Heath tile wall at the back of the atrium blocks direct view of the rear yard from the entry door for privacy.
The bedrooms, bathrooms, play room and the sitting room are under flat wing-like roofs that balance on either side of the low sloping gable roof of the main space. Large sliding glass panels and pocketing glass doors foster openness to the front and back yards. In the front there is a fenced-in play space connected to the play room, creating an indoor-outdoor play space that could change in use over the years. The play room can also be closed off from the great room with a large pocketing door. In the rear, everything opens up to a deck overlooking a pool where the family can come together outdoors.
Wood siding travels from exterior to interior, accentuating the indoor-outdoor nature of the house. Where the exterior siding doesn’t come inside, a palette of white oak floors, white walls, walnut cabinetry, and dark window frames ties all the spaces together to create a uniform feeling and flow throughout the house. The custom cabinetry matches the minimal joinery of the rest of the house, a trim-less, minimal appearance. Wood siding was mitered in the corners, including where siding meets the interior drywall. Wall materials were held up off the floor with a minimal reveal. This tight detailing gives a sense of cleanliness to the house.
The garage door of the house is completely flush and of the same material as the garage wall, de-emphasizing the garage door and making the street presentation of the house kinder to the neighborhood.
The house is akin to a custom, modern-day Eichler home in many ways. Inspired by mid-century modern homes with today’s materials, approaches, standards, and technologies. The goals were to create an indoor-outdoor home that was energy-efficient, light and flexible for young children to grow. This 3,000 square foot, 3 bedroom, 2.5 bathroom new house is located in Los Altos in the heart of the Silicon Valley.
Klopf Architecture Project Team: John Klopf, AIA, and Chuang-Ming Liu
Landscape Architect: Outer space Landscape Architects
Structural Engineer: ZFA Structural Engineers
Staging: Da Lusso Design
Photography ©2018 Mariko Reed
Location: Los Altos, CA
Year completed: 2017

Kristina O'Brien Photography
Exempel på ett stort klassiskt en-suite badrum, med släta luckor, kakel i småsten, ett undermonterad handfat, skåp i ljust trä, en dusch i en alkov, en toalettstol med separat cisternkåpa, vita väggar, klinkergolv i keramik, grå kakel, ett undermonterat badkar och dusch med gångjärnsdörr
Exempel på ett stort klassiskt en-suite badrum, med släta luckor, kakel i småsten, ett undermonterad handfat, skåp i ljust trä, en dusch i en alkov, en toalettstol med separat cisternkåpa, vita väggar, klinkergolv i keramik, grå kakel, ett undermonterat badkar och dusch med gångjärnsdörr

Exempel på ett mellanstort modernt beige beige en-suite badrum, med släta luckor, skåp i mörkt trä, ett fristående badkar, en hörndusch, beige väggar, klinkergolv i porslin, ett undermonterad handfat, beiget golv och dusch med gångjärnsdörr

Photo by Valerie Wilcox
Inredning av ett klassiskt en-suite badrum, med ett fristående badkar, en kantlös dusch, grå kakel, vit kakel, marmorgolv, släta luckor, vita skåp, marmorkakel och med dusch som är öppen
Inredning av ett klassiskt en-suite badrum, med ett fristående badkar, en kantlös dusch, grå kakel, vit kakel, marmorgolv, släta luckor, vita skåp, marmorkakel och med dusch som är öppen

Photography: Agnieszka Jakubowicz
Construction: Baron Construction and Remodeling.
Foto på ett funkis vit en-suite badrum, med släta luckor, skåp i mörkt trä, ett fristående badkar, våtrum, en toalettstol med hel cisternkåpa, beige kakel, flerfärgad kakel, mosaik, beige väggar, ett fristående handfat, beiget golv och dusch med gångjärnsdörr
Foto på ett funkis vit en-suite badrum, med släta luckor, skåp i mörkt trä, ett fristående badkar, våtrum, en toalettstol med hel cisternkåpa, beige kakel, flerfärgad kakel, mosaik, beige väggar, ett fristående handfat, beiget golv och dusch med gångjärnsdörr

Our clients wanted to update the bathroom on the main floor to reflect the style of the rest of their home. The clean white lines, gold fixtures and floating vanity give this space a very elegant and modern look.

Ryan Gamma
Idéer för att renovera ett stort funkis vit vitt en-suite badrum, med släta luckor, bruna skåp, ett fristående badkar, en kantlös dusch, svart och vit kakel, keramikplattor, vita väggar, klinkergolv i porslin, ett undermonterad handfat, bänkskiva i kvarts, grått golv, dusch med gångjärnsdörr och en vägghängd toalettstol
Idéer för att renovera ett stort funkis vit vitt en-suite badrum, med släta luckor, bruna skåp, ett fristående badkar, en kantlös dusch, svart och vit kakel, keramikplattor, vita väggar, klinkergolv i porslin, ett undermonterad handfat, bänkskiva i kvarts, grått golv, dusch med gångjärnsdörr och en vägghängd toalettstol

Greek 'Volakas' Polished Marble wall and floor tiles by Stone Republic.
Materials supplied by Stone Republic including Marble, Sandstone, Granite, Wood Flooring and Block Paving.

Vertical grain wood laminate provides a modern look for this his and hers vanity. The black and gold accents add contrast to the light to mid tones of grey, within the room.

Photo by Michael Biondo
Idéer för funkis toaletter, med en vägghängd toalettstol, släta luckor, grå skåp, grå kakel, vita väggar, ett konsol handfat och brunt golv
Idéer för funkis toaletter, med en vägghängd toalettstol, släta luckor, grå skåp, grå kakel, vita väggar, ett konsol handfat och brunt golv

Idéer för att renovera ett litet funkis svart svart badrum, med släta luckor, svarta skåp, en öppen dusch, en toalettstol med hel cisternkåpa, vit kakel, tunnelbanekakel, vita väggar, ett fristående handfat, vitt golv och med dusch som är öppen

Avesha Michael
Bild på ett litet funkis vit vitt en-suite badrum, med släta luckor, skåp i ljust trä, en öppen dusch, en toalettstol med hel cisternkåpa, vit kakel, marmorkakel, vita väggar, betonggolv, ett nedsänkt handfat, bänkskiva i kvarts, grått golv och med dusch som är öppen
Bild på ett litet funkis vit vitt en-suite badrum, med släta luckor, skåp i ljust trä, en öppen dusch, en toalettstol med hel cisternkåpa, vit kakel, marmorkakel, vita väggar, betonggolv, ett nedsänkt handfat, bänkskiva i kvarts, grått golv och med dusch som är öppen

PICKET- Bianco Dolomite Wall Tile
LYRA- Bianco Dolomite Floor Tile
Idéer för ett stort modernt en-suite badrum, med släta luckor, bruna skåp, ett fristående badkar, en dusch/badkar-kombination, en vägghängd toalettstol, vit kakel, marmorkakel, vita väggar, marmorgolv, ett integrerad handfat, vitt golv och med dusch som är öppen
Idéer för ett stort modernt en-suite badrum, med släta luckor, bruna skåp, ett fristående badkar, en dusch/badkar-kombination, en vägghängd toalettstol, vit kakel, marmorkakel, vita väggar, marmorgolv, ett integrerad handfat, vitt golv och med dusch som är öppen

Lane Dittoe Photographs
[FIXE] design house interors
Idéer för att renovera ett mellanstort 50 tals en-suite badrum, med släta luckor, skåp i mörkt trä, ett fristående badkar, en kantlös dusch, vit kakel, keramikplattor, vita väggar, klinkergolv i porslin, ett fristående handfat, bänkskiva i kvarts, svart golv och dusch med gångjärnsdörr
Idéer för att renovera ett mellanstort 50 tals en-suite badrum, med släta luckor, skåp i mörkt trä, ett fristående badkar, en kantlös dusch, vit kakel, keramikplattor, vita väggar, klinkergolv i porslin, ett fristående handfat, bänkskiva i kvarts, svart golv och dusch med gångjärnsdörr

Photo: Michelle Schmauder
Exempel på ett industriellt brun brunt badrum, med skåp i mellenmörkt trä, en hörndusch, vit kakel, tunnelbanekakel, vita väggar, cementgolv, ett fristående handfat, träbänkskiva, flerfärgat golv, med dusch som är öppen och släta luckor
Exempel på ett industriellt brun brunt badrum, med skåp i mellenmörkt trä, en hörndusch, vit kakel, tunnelbanekakel, vita väggar, cementgolv, ett fristående handfat, träbänkskiva, flerfärgat golv, med dusch som är öppen och släta luckor

Photo: Lisa Petrole
Idéer för ett mycket stort modernt en-suite badrum, med släta luckor, ett fristående badkar, vita väggar, marmorgolv, ett integrerad handfat, bänkskiva i kvarts, svart golv och skåp i mellenmörkt trä
Idéer för ett mycket stort modernt en-suite badrum, med släta luckor, ett fristående badkar, vita väggar, marmorgolv, ett integrerad handfat, bänkskiva i kvarts, svart golv och skåp i mellenmörkt trä
204 913 foton på badrum, med släta luckor
10
