182 foton på badrum, med släta luckor
Sortera efter:
Budget
Sortera efter:Populärt i dag
1 - 20 av 182 foton
Artikel 1 av 3

Jim Bartsch
Inspiration för ett funkis en-suite badrum, med ett fristående handfat, släta luckor, skåp i mörkt trä, marmorbänkskiva, travertin golv, ett platsbyggt badkar, beige kakel, beige väggar och travertinkakel
Inspiration för ett funkis en-suite badrum, med ett fristående handfat, släta luckor, skåp i mörkt trä, marmorbänkskiva, travertin golv, ett platsbyggt badkar, beige kakel, beige väggar och travertinkakel

With simple, clean lines and bright, open windows this bathroom invites all the calm simplicity craved at the end of a long work day.
Idéer för mellanstora funkis en-suite badrum, med skåp i ljust trä, ett fristående badkar, vita väggar, ett integrerad handfat, släta luckor, vit kakel, marmorgolv, en toalettstol med hel cisternkåpa och keramikplattor
Idéer för mellanstora funkis en-suite badrum, med skåp i ljust trä, ett fristående badkar, vita väggar, ett integrerad handfat, släta luckor, vit kakel, marmorgolv, en toalettstol med hel cisternkåpa och keramikplattor

Inredning av ett klassiskt mellanstort vit vitt en-suite badrum, med släta luckor, vita skåp, ett platsbyggt badkar, vit kakel, ett undermonterad handfat, en dusch i en alkov, vita väggar, marmorgolv och bänkskiva i kvarts
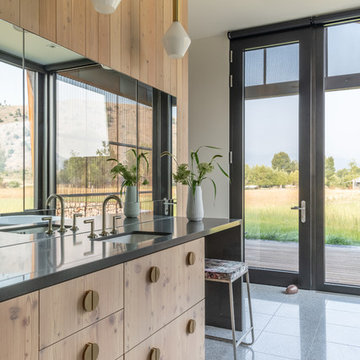
Mountain Modern, Architecture, Interior Design, Wyoming, Home, Interior, Home Decor, Bathroom, Vanity
Residential architecture and interior design by CLB in Jackson, Wyoming.
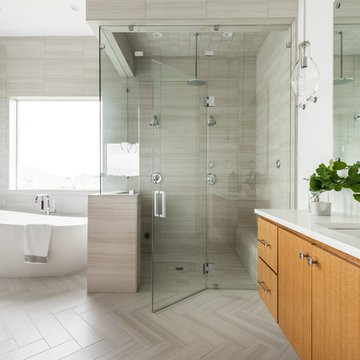
Hunter Coon
Idéer för ett stort modernt vit en-suite badrum, med släta luckor, skåp i mellenmörkt trä, ett fristående badkar, en hörndusch, vita väggar, klinkergolv i keramik, ett undermonterad handfat, bänkskiva i kvarts, grått golv, dusch med gångjärnsdörr och grå kakel
Idéer för ett stort modernt vit en-suite badrum, med släta luckor, skåp i mellenmörkt trä, ett fristående badkar, en hörndusch, vita väggar, klinkergolv i keramik, ett undermonterad handfat, bänkskiva i kvarts, grått golv, dusch med gångjärnsdörr och grå kakel
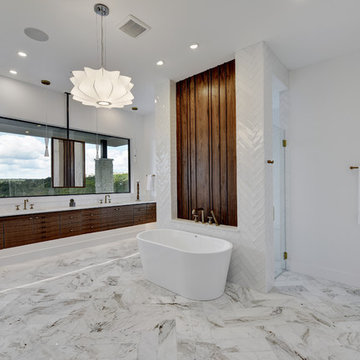
Allison Cartwright
Idéer för ett modernt vit en-suite badrum, med släta luckor, skåp i mörkt trä, ett fristående badkar, vit kakel, vita väggar, vitt golv och dusch med gångjärnsdörr
Idéer för ett modernt vit en-suite badrum, med släta luckor, skåp i mörkt trä, ett fristående badkar, vit kakel, vita väggar, vitt golv och dusch med gångjärnsdörr

Exempel på ett stort modernt en-suite badrum, med släta luckor, vita skåp, ett fristående badkar, en dubbeldusch, en toalettstol med hel cisternkåpa, vit kakel, keramikplattor, vita väggar, ljust trägolv, ett fristående handfat, bänkskiva i akrylsten, beiget golv och med dusch som är öppen
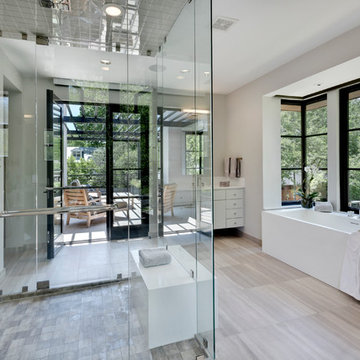
Photography: Charles Smith
Modern inredning av ett badrum, med släta luckor, vita skåp, ett fristående badkar och grå kakel
Modern inredning av ett badrum, med släta luckor, vita skåp, ett fristående badkar och grå kakel

This remodel of a mid century gem is located in the town of Lincoln, MA a hot bed of modernist homes inspired by Gropius’ own house built nearby in the 1940’s. By the time the house was built, modernism had evolved from the Gropius era, to incorporate the rural vibe of Lincoln with spectacular exposed wooden beams and deep overhangs.
The design rejects the traditional New England house with its enclosing wall and inward posture. The low pitched roofs, open floor plan, and large windows openings connect the house to nature to make the most of its rural setting. The bathroom floor and walls are white Thassos marble.
Photo by: Nat Rea Photography
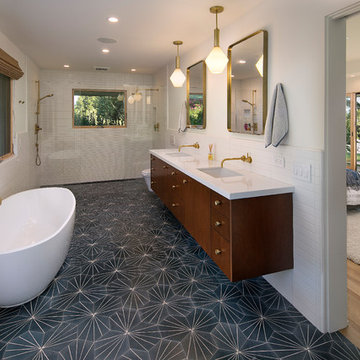
50 tals inredning av ett vit vitt en-suite badrum, med släta luckor, skåp i mörkt trä, ett fristående badkar, en kantlös dusch, vit kakel, vita väggar, ett undermonterad handfat, svart golv och med dusch som är öppen
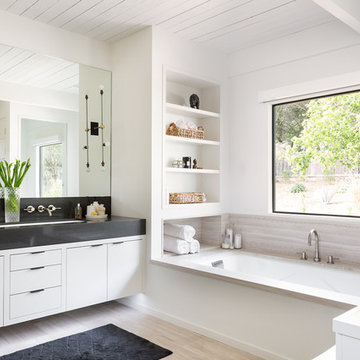
Matt Wier
Foto på ett funkis badrum, med släta luckor, ett undermonterat badkar, vita väggar och ett undermonterad handfat
Foto på ett funkis badrum, med släta luckor, ett undermonterat badkar, vita väggar och ett undermonterad handfat

Eddy Joaquim
Idéer för ett mellanstort modernt en-suite badrum, med ett avlångt handfat, släta luckor, beige skåp, bänkskiva i akrylsten, ett fristående badkar, en öppen dusch, grå kakel, stenkakel, vita väggar, marmorgolv och med dusch som är öppen
Idéer för ett mellanstort modernt en-suite badrum, med ett avlångt handfat, släta luckor, beige skåp, bänkskiva i akrylsten, ett fristående badkar, en öppen dusch, grå kakel, stenkakel, vita väggar, marmorgolv och med dusch som är öppen
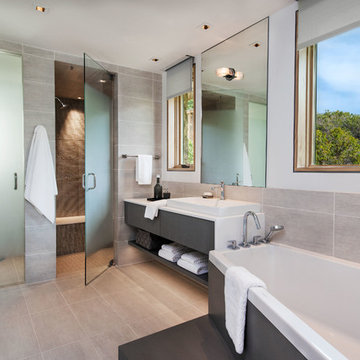
Bild på ett funkis en-suite badrum, med ett fristående handfat, släta luckor, grå skåp, ett hörnbadkar, en kantlös dusch, grå kakel och vita väggar
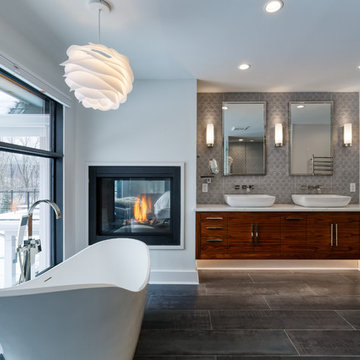
The stunning master bath was designed around the gorgeous river view. The custom walnut floating vanity was designed and crafted by Riverside Custom Cabinetry. The homeowner chose vessel sinks and wall mounted faucets. The double sided fireplace extends from the master bath to the master bedroom. The 66" Susanna Gloss Resin Slipper Tub is from Signature Hardware and the Modern Lever-Handle floor mount tub filler is from Restoration Hardware. The Powell sconces in chrome are from Restoration Hardware. The tile was source from The Tile Shop.
Ensuite // The Terraces by Metricon Edgewater 6.0, on display in Lightsview, SA.
Inspiration för ett funkis svart svart badrum, med släta luckor, skåp i mörkt trä, ett fristående badkar, svart kakel, ett undermonterad handfat, grått golv och med dusch som är öppen
Inspiration för ett funkis svart svart badrum, med släta luckor, skåp i mörkt trä, ett fristående badkar, svart kakel, ett undermonterad handfat, grått golv och med dusch som är öppen

A masterpiece of light and design, this gorgeous Beverly Hills contemporary is filled with incredible moments, offering the perfect balance of intimate corners and open spaces.
A large driveway with space for ten cars is complete with a contemporary fountain wall that beckons guests inside. An amazing pivot door opens to an airy foyer and light-filled corridor with sliding walls of glass and high ceilings enhancing the space and scale of every room. An elegant study features a tranquil outdoor garden and faces an open living area with fireplace. A formal dining room spills into the incredible gourmet Italian kitchen with butler’s pantry—complete with Miele appliances, eat-in island and Carrara marble countertops—and an additional open living area is roomy and bright. Two well-appointed powder rooms on either end of the main floor offer luxury and convenience.
Surrounded by large windows and skylights, the stairway to the second floor overlooks incredible views of the home and its natural surroundings. A gallery space awaits an owner’s art collection at the top of the landing and an elevator, accessible from every floor in the home, opens just outside the master suite. Three en-suite guest rooms are spacious and bright, all featuring walk-in closets, gorgeous bathrooms and balconies that open to exquisite canyon views. A striking master suite features a sitting area, fireplace, stunning walk-in closet with cedar wood shelving, and marble bathroom with stand-alone tub. A spacious balcony extends the entire length of the room and floor-to-ceiling windows create a feeling of openness and connection to nature.
A large grassy area accessible from the second level is ideal for relaxing and entertaining with family and friends, and features a fire pit with ample lounge seating and tall hedges for privacy and seclusion. Downstairs, an infinity pool with deck and canyon views feels like a natural extension of the home, seamlessly integrated with the indoor living areas through sliding pocket doors.
Amenities and features including a glassed-in wine room and tasting area, additional en-suite bedroom ideal for staff quarters, designer fixtures and appliances and ample parking complete this superb hillside retreat.
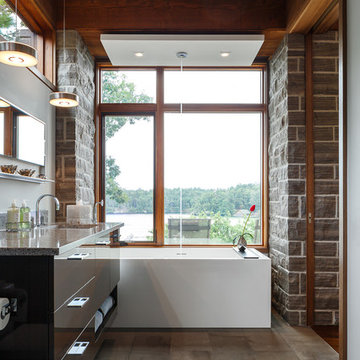
DoubleSpace Photography
Bild på ett mellanstort funkis en-suite badrum, med släta luckor, skåp i mörkt trä, ett fristående badkar, vita väggar, stenkakel, ett undermonterad handfat, bänkskiva i kvarts och grått golv
Bild på ett mellanstort funkis en-suite badrum, med släta luckor, skåp i mörkt trä, ett fristående badkar, vita väggar, stenkakel, ett undermonterad handfat, bänkskiva i kvarts och grått golv

This modern lake house is located in the foothills of the Blue Ridge Mountains. The residence overlooks a mountain lake with expansive mountain views beyond. The design ties the home to its surroundings and enhances the ability to experience both home and nature together. The entry level serves as the primary living space and is situated into three groupings; the Great Room, the Guest Suite and the Master Suite. A glass connector links the Master Suite, providing privacy and the opportunity for terrace and garden areas.
Won a 2013 AIANC Design Award. Featured in the Austrian magazine, More Than Design. Featured in Carolina Home and Garden, Summer 2015.
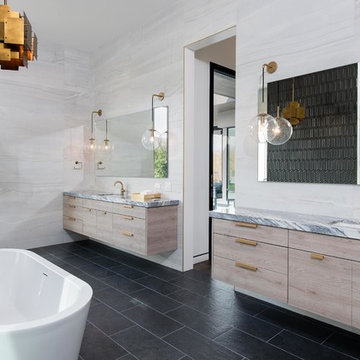
Inspiration för moderna flerfärgat en-suite badrum, med släta luckor, ett undermonterad handfat, marmorbänkskiva, skåp i ljust trä, ett fristående badkar, vit kakel och svart golv
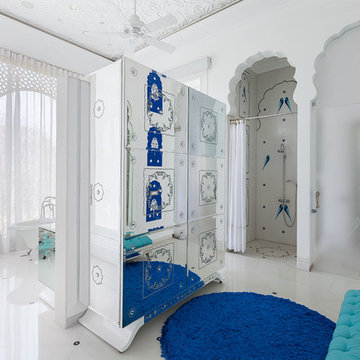
Medelhavsstil inredning av ett en-suite badrum, med släta luckor, ett badkar med tassar, en kantlös dusch, vita väggar och dusch med duschdraperi
182 foton på badrum, med släta luckor
1
