915 foton på badrum, med stenhäll och beiget golv
Sortera efter:
Budget
Sortera efter:Populärt i dag
41 - 60 av 915 foton
Artikel 1 av 3
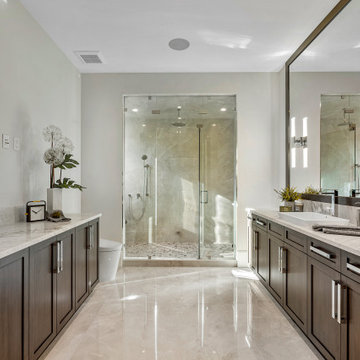
Full bathroom with shower.
Bild på ett stort vintage vit vitt badrum med dusch, med luckor med profilerade fronter, bruna skåp, en dusch i en alkov, en toalettstol med hel cisternkåpa, stenhäll, grå väggar, marmorgolv, ett nedsänkt handfat, marmorbänkskiva, beiget golv och dusch med gångjärnsdörr
Bild på ett stort vintage vit vitt badrum med dusch, med luckor med profilerade fronter, bruna skåp, en dusch i en alkov, en toalettstol med hel cisternkåpa, stenhäll, grå väggar, marmorgolv, ett nedsänkt handfat, marmorbänkskiva, beiget golv och dusch med gångjärnsdörr

Powder Room includes heavy timber barnwood vanity, porcelain wall, and mirror-mounted faucet - Architect: HAUS | Architecture For Modern Lifestyles with Joe Trojanowski Architect PC - General Contractor: Illinois Designers & Builders - Photography: HAUS

This 6,000sf luxurious custom new construction 5-bedroom, 4-bath home combines elements of open-concept design with traditional, formal spaces, as well. Tall windows, large openings to the back yard, and clear views from room to room are abundant throughout. The 2-story entry boasts a gently curving stair, and a full view through openings to the glass-clad family room. The back stair is continuous from the basement to the finished 3rd floor / attic recreation room.
The interior is finished with the finest materials and detailing, with crown molding, coffered, tray and barrel vault ceilings, chair rail, arched openings, rounded corners, built-in niches and coves, wide halls, and 12' first floor ceilings with 10' second floor ceilings.
It sits at the end of a cul-de-sac in a wooded neighborhood, surrounded by old growth trees. The homeowners, who hail from Texas, believe that bigger is better, and this house was built to match their dreams. The brick - with stone and cast concrete accent elements - runs the full 3-stories of the home, on all sides. A paver driveway and covered patio are included, along with paver retaining wall carved into the hill, creating a secluded back yard play space for their young children.
Project photography by Kmieick Imagery.

Innovative Design Build was hired to renovate a 2 bedroom 2 bathroom condo in the prestigious Symphony building in downtown Fort Lauderdale, Florida. The project included a full renovation of the kitchen, guest bathroom and primary bathroom. We also did small upgrades throughout the remainder of the property. The goal was to modernize the property using upscale finishes creating a streamline monochromatic space. The customization throughout this property is vast, including but not limited to: a hidden electrical panel, popup kitchen outlet with a stone top, custom kitchen cabinets and vanities. By using gorgeous finishes and quality products the client is sure to enjoy his home for years to come.
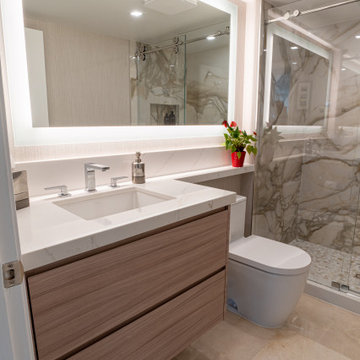
Innovative Design Build was hired to renovate a 2 bedroom 2 bathroom condo in the prestigious Symphony building in downtown Fort Lauderdale, Florida. The project included a full renovation of the kitchen, guest bathroom and primary bathroom. We also did small upgrades throughout the remainder of the property. The goal was to modernize the property using upscale finishes creating a streamline monochromatic space. The customization throughout this property is vast, including but not limited to: a hidden electrical panel, popup kitchen outlet with a stone top, custom kitchen cabinets and vanities. By using gorgeous finishes and quality products the client is sure to enjoy his home for years to come.
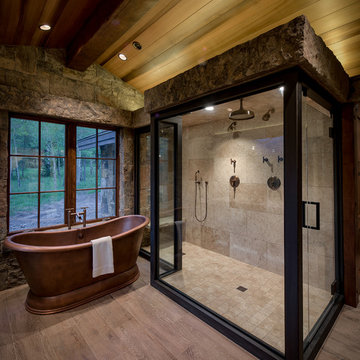
Inredning av ett rustikt en-suite badrum, med ett fristående badkar, en dubbeldusch, brun kakel, stenhäll, beige väggar, ljust trägolv, träbänkskiva, beiget golv och dusch med gångjärnsdörr
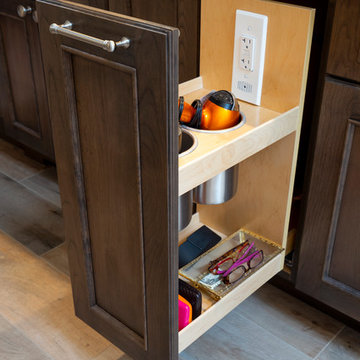
This traditional bathroom design in Dresher, PA combines comfort, style, and customized storage in an elegant space packed with amazing design details. The DuraSupreme vanity cabinet has a Marley door style and hammered glass Mullion doors, with caraway stain color on cherry wood and a decorative valance. The cabinets are accented by TopKnobs polished nickel hardware and a Caesarstone Statuario Nuvo countertop with a built up ogee edge. The cabinetry includes specialized features like a grooming cabinet pull out, jewelry insert, and laundry hamper pull out. The open shower design is perfect for relaxation. It includes a Ceasarstone shower bench and wall, white geology 12 x 24 tiled walls, Island Stone tan and beige random stone mix shower floor, and VogueBay Botticino Bullet tiled shower niches. The shower plumbing is all Toto in satin nickel, and towel bars and robe hooks are perfectly positioned by the shower entrance. The bathtub has a Caesarstone Collarada Drift tub deck and Flaviker Natural tile tub sides, with the same tile used on the bathroom floor. A Toto Drake II toilet sits next to the bathtub, separated by a half wall from the bathroom's pocket door entrance.
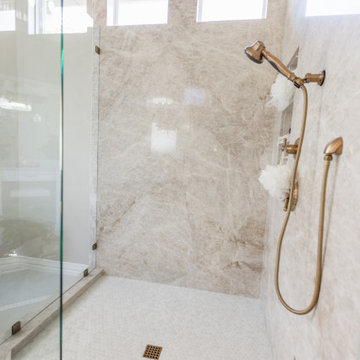
This tired 1990's home was not working for this young family. They wanted an elegant, classic look packed full of function!
Klassisk inredning av ett mellanstort beige beige en-suite badrum, med luckor med infälld panel, vita skåp, ett fristående badkar, en hörndusch, en toalettstol med hel cisternkåpa, beige kakel, stenhäll, beige väggar, klinkergolv i porslin, ett undermonterad handfat, bänkskiva i kvartsit, beiget golv och dusch med gångjärnsdörr
Klassisk inredning av ett mellanstort beige beige en-suite badrum, med luckor med infälld panel, vita skåp, ett fristående badkar, en hörndusch, en toalettstol med hel cisternkåpa, beige kakel, stenhäll, beige väggar, klinkergolv i porslin, ett undermonterad handfat, bänkskiva i kvartsit, beiget golv och dusch med gångjärnsdörr

Inspiration för små moderna brunt badrum med dusch, med luckor med profilerade fronter, skåp i mellenmörkt trä, en kantlös dusch, en vägghängd toalettstol, beige kakel, stenhäll, beige väggar, kalkstensgolv, ett fristående handfat, träbänkskiva, beiget golv och med dusch som är öppen
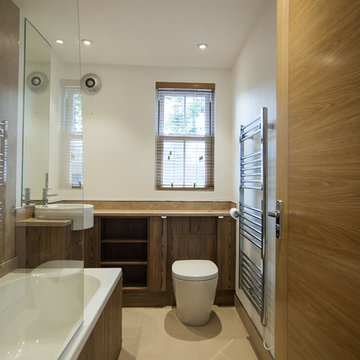
Inredning av ett modernt litet badrum för barn, med släta luckor, skåp i mellenmörkt trä, brun kakel, träbänkskiva, ett platsbyggt badkar, en hörndusch, en vägghängd toalettstol, stenhäll, vita väggar, klinkergolv i keramik, ett nedsänkt handfat, beiget golv och dusch med gångjärnsdörr

Exotisk inredning av ett mellanstort grå grått en-suite badrum, med ett undermonterad handfat, skåp i shakerstil, skåp i mellenmörkt trä, ett undermonterat badkar, en dusch i en alkov, brun kakel, stenhäll, vita väggar, travertin golv, beiget golv och dusch med gångjärnsdörr

Inspiration för ett funkis vit vitt en-suite badrum, med släta luckor, vita skåp, svart och vit kakel, stenhäll, grå väggar och beiget golv
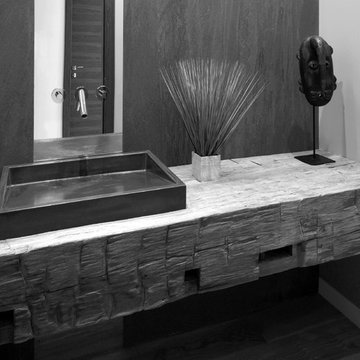
Powder Room includes heavy timber barnwood vanity, porcelain wall, and mirror-mounted faucet - Architect: HAUS | Architecture For Modern Lifestyles with Joe Trojanowski Architect PC - General Contractor: Illinois Designers & Builders - Photography: HAUS
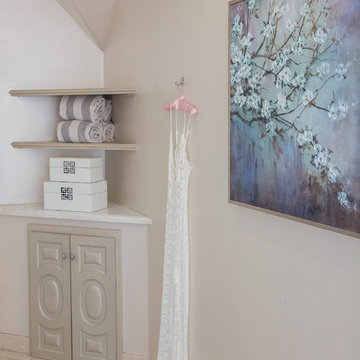
Idéer för ett mycket stort klassiskt en-suite badrum, med möbel-liknande, beige skåp, ett badkar i en alkov, en dusch i en alkov, en toalettstol med separat cisternkåpa, grå kakel, stenhäll, beige väggar, kalkstensgolv, ett undermonterad handfat, bänkskiva i kalksten, beiget golv och dusch med gångjärnsdörr
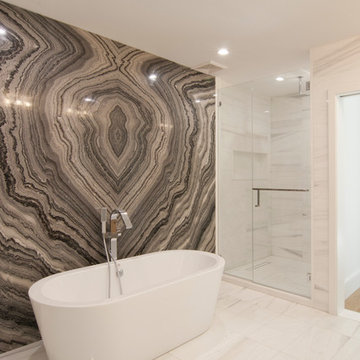
Inredning av ett modernt stort vit vitt en-suite badrum, med släta luckor, skåp i ljust trä, ett fristående badkar, en dusch i en alkov, grå kakel, stenhäll, grå väggar, klinkergolv i porslin, ett undermonterad handfat, bänkskiva i akrylsten, beiget golv och dusch med gångjärnsdörr
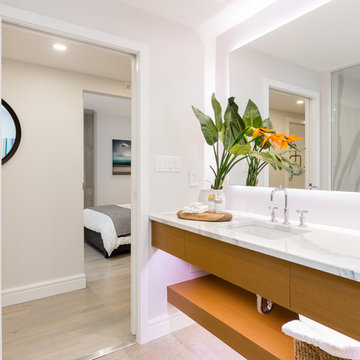
Foto på ett stort funkis vit en-suite badrum, med släta luckor, skåp i ljust trä, en dusch i en alkov, vit kakel, stenhäll, beige väggar, travertin golv, ett undermonterad handfat, bänkskiva i kvartsit, beiget golv och dusch med gångjärnsdörr
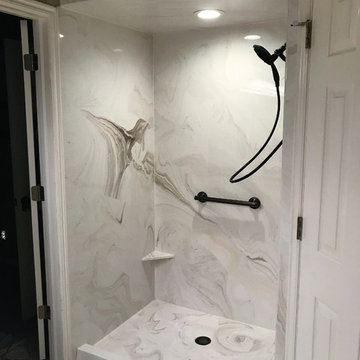
Inspiration för mellanstora klassiska badrum, med en dusch i en alkov, grå kakel, stenhäll, beige väggar, klinkergolv i keramik och beiget golv

Master bathroom with colorful pattern wallpaper and stone floor tile.
Foto på ett stort maritimt vit en-suite badrum, med skåp i shakerstil, grå skåp, en öppen dusch, en toalettstol med separat cisternkåpa, flerfärgad kakel, stenhäll, flerfärgade väggar, klinkergolv i porslin, ett integrerad handfat, bänkskiva i akrylsten, beiget golv och med dusch som är öppen
Foto på ett stort maritimt vit en-suite badrum, med skåp i shakerstil, grå skåp, en öppen dusch, en toalettstol med separat cisternkåpa, flerfärgad kakel, stenhäll, flerfärgade väggar, klinkergolv i porslin, ett integrerad handfat, bänkskiva i akrylsten, beiget golv och med dusch som är öppen
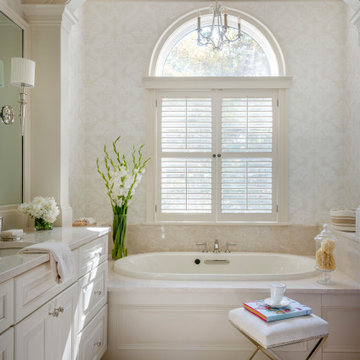
Klassisk inredning av ett vit vitt badrum, med luckor med upphöjd panel, vita skåp, ett platsbyggt badkar, beige kakel, stenhäll, beige väggar, ett undermonterad handfat och beiget golv
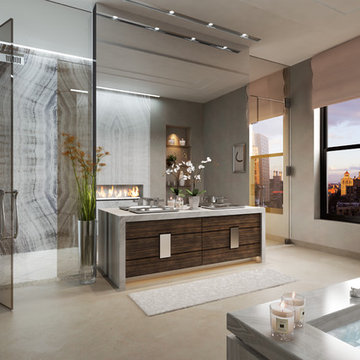
Interiors by SFA Design
Inspiration för ett mycket stort funkis en-suite badrum, med släta luckor, skåp i mörkt trä, en jacuzzi, en kantlös dusch, beige väggar, vinylgolv, ett nedsänkt handfat, grå kakel, vit kakel, stenhäll, bänkskiva i täljsten, beiget golv och dusch med gångjärnsdörr
Inspiration för ett mycket stort funkis en-suite badrum, med släta luckor, skåp i mörkt trä, en jacuzzi, en kantlös dusch, beige väggar, vinylgolv, ett nedsänkt handfat, grå kakel, vit kakel, stenhäll, bänkskiva i täljsten, beiget golv och dusch med gångjärnsdörr
915 foton på badrum, med stenhäll och beiget golv
3
