974 foton på badrum, med stenhäll och grått golv
Sortera efter:
Budget
Sortera efter:Populärt i dag
61 - 80 av 974 foton
Artikel 1 av 3

This Queen Anne style five story townhouse in Clinton Hill, Brooklyn is one of a pair that were built in 1887 by Charles Erhart, a co-founder of the Pfizer pharmaceutical company.
The brownstone façade was restored in an earlier renovation, which also included work to main living spaces. The scope for this new renovation phase was focused on restoring the stair hallways, gut renovating six bathrooms, a butler’s pantry, kitchenette, and work to the bedrooms and main kitchen. Work to the exterior of the house included replacing 18 windows with new energy efficient units, renovating a roof deck and restoring original windows.
In keeping with the Victorian approach to interior architecture, each of the primary rooms in the house has its own style and personality.
The Parlor is entirely white with detailed paneling and moldings throughout, the Drawing Room and Dining Room are lined with shellacked Oak paneling with leaded glass windows, and upstairs rooms are finished with unique colors or wallpapers to give each a distinct character.
The concept for new insertions was therefore to be inspired by existing idiosyncrasies rather than apply uniform modernity. Two bathrooms within the master suite both have stone slab walls and floors, but one is in white Carrara while the other is dark grey Graffiti marble. The other bathrooms employ either grey glass, Carrara mosaic or hexagonal Slate tiles, contrasted with either blackened or brushed stainless steel fixtures. The main kitchen and kitchenette have Carrara countertops and simple white lacquer cabinetry to compliment the historic details.

Inredning av ett lantligt stort beige beige toalett, med släta luckor, skåp i mellenmörkt trä, en toalettstol med separat cisternkåpa, svart kakel, stenhäll, svarta väggar, betonggolv, ett fristående handfat, bänkskiva i kvartsit och grått golv
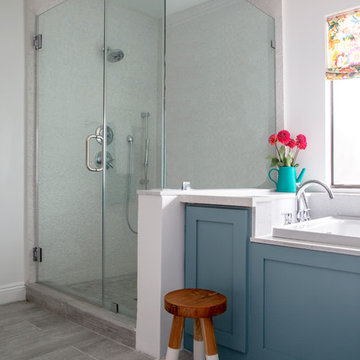
A colorful makeover for a little girl’s bathroom. The goal was to make bathtime more fun and enjoyable, so we opted for striking teal accents on the vanity and built-in. Balanced out by soft whites, grays, and woods, the space is bright and cheery yet still feels clean, spacious, and calming. Unique cabinets wrap around the room to maximize storage and save space for the tub and shower.
Cabinet color is Hemlock by Benjamin Moore.
Designed by Joy Street Design serving Oakland, Berkeley, San Francisco, and the whole of the East Bay.
For more about Joy Street Design, click here: https://www.joystreetdesign.com/
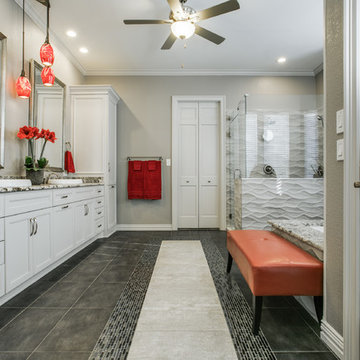
Andy @ Shoot To Sell - Plano
Inspiration för ett stort vintage en-suite badrum, med skåp i shakerstil, vita skåp, ett undermonterat badkar, en hörndusch, en toalettstol med separat cisternkåpa, grå kakel, stenhäll, grå väggar, skiffergolv, ett nedsänkt handfat, granitbänkskiva, grått golv och dusch med gångjärnsdörr
Inspiration för ett stort vintage en-suite badrum, med skåp i shakerstil, vita skåp, ett undermonterat badkar, en hörndusch, en toalettstol med separat cisternkåpa, grå kakel, stenhäll, grå väggar, skiffergolv, ett nedsänkt handfat, granitbänkskiva, grått golv och dusch med gångjärnsdörr

Exempel på ett mellanstort modernt vit vitt bastu, med släta luckor, vita skåp, ett fristående badkar, en kantlös dusch, en vägghängd toalettstol, grå kakel, stenhäll, vita väggar, betonggolv, ett fristående handfat, bänkskiva i kvarts, grått golv och dusch med gångjärnsdörr
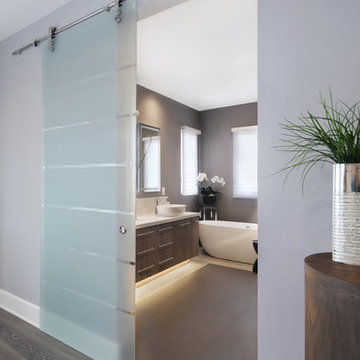
This Zen minimalist master bathroom was designed to be a soothing space to relax, soak, and restore. Clean lines and natural textures keep the room refreshingly simple.
Designer: Fumiko Faiman, Photographer: Jeri Koegel
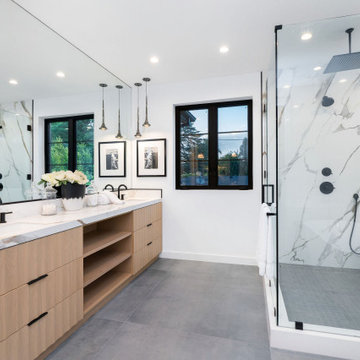
Exempel på ett mycket stort klassiskt vit vitt en-suite badrum, med skåp i ljust trä, ett fristående badkar, en toalettstol med separat cisternkåpa, vit kakel, stenhäll, klinkergolv i porslin, ett undermonterad handfat, bänkskiva i kvarts, grått golv och dusch med gångjärnsdörr
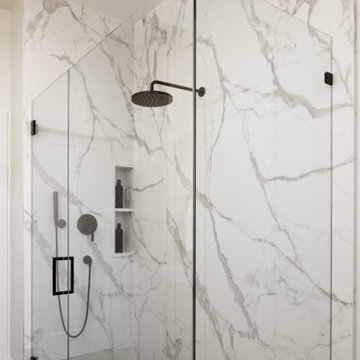
A Large Master Bath Suite with Open Shower and double sink vanity.
Inspiration för stora klassiska vitt en-suite badrum, med släta luckor, skåp i ljust trä, en hörndusch, vit kakel, stenhäll, klinkergolv i porslin, ett undermonterad handfat, bänkskiva i kvarts, grått golv och dusch med gångjärnsdörr
Inspiration för stora klassiska vitt en-suite badrum, med släta luckor, skåp i ljust trä, en hörndusch, vit kakel, stenhäll, klinkergolv i porslin, ett undermonterad handfat, bänkskiva i kvarts, grått golv och dusch med gångjärnsdörr
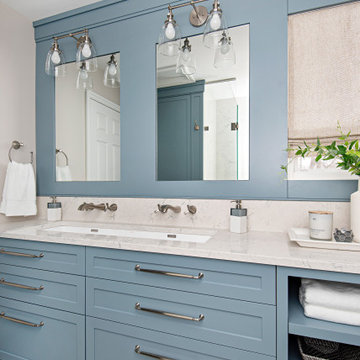
This beautiful blue bathroom gives you such a calm, coastal vibe. Quartz walls in the shower and a generous double sink vanity gives this space a touch of luxury while the linen roman blind and bright white space makes it feel spa-like. There is lots of storage for the client in the two built-in units beside the shower and the extensive vanity.
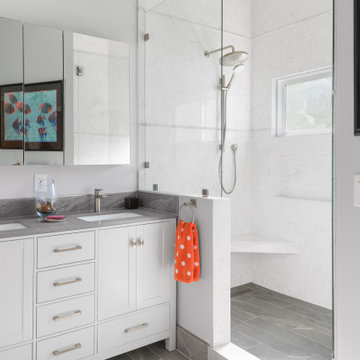
This was a top-to-bottom remodel. By opening up the kitchen walls, expanding the great room, and adding patio doors to the master bedroom, we did more than update this beach home for modern living. We also highlighted the home's best feature — breathtaking views of the ocean.
"One of the things we that really liked about working with Len and the team is that they would always listen to what we were asking to have done and help us understand how it could be done. But they would also share with us great ideas about other things that we could do. And oftentimes we definitely went the direction that they suggested."
— Al & Eileen, homeowners
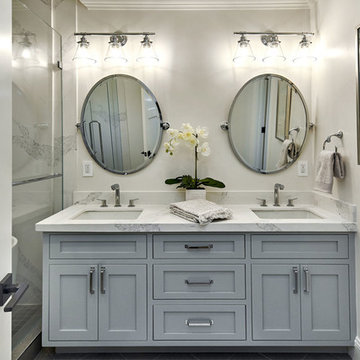
Arch Studio, Inc. Architecture & Interiors 2018
Inredning av ett lantligt mellanstort vit vitt en-suite badrum, med skåp i shakerstil, grå skåp, ett badkar i en alkov, en dusch/badkar-kombination, en toalettstol med hel cisternkåpa, vit kakel, stenhäll, vita väggar, klinkergolv i porslin, ett undermonterad handfat, bänkskiva i kvarts, grått golv och dusch med gångjärnsdörr
Inredning av ett lantligt mellanstort vit vitt en-suite badrum, med skåp i shakerstil, grå skåp, ett badkar i en alkov, en dusch/badkar-kombination, en toalettstol med hel cisternkåpa, vit kakel, stenhäll, vita väggar, klinkergolv i porslin, ett undermonterad handfat, bänkskiva i kvarts, grått golv och dusch med gångjärnsdörr
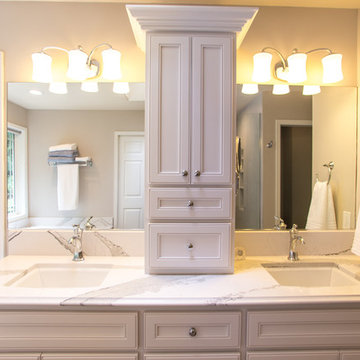
Jenny L Miller
Idéer för att renovera ett mellanstort vintage vit vitt en-suite badrum, med luckor med profilerade fronter, beige skåp, ett hörnbadkar, en hörndusch, vit kakel, stenhäll, grå väggar, ljust trägolv, ett undermonterad handfat, bänkskiva i kvartsit, grått golv och dusch med gångjärnsdörr
Idéer för att renovera ett mellanstort vintage vit vitt en-suite badrum, med luckor med profilerade fronter, beige skåp, ett hörnbadkar, en hörndusch, vit kakel, stenhäll, grå väggar, ljust trägolv, ett undermonterad handfat, bänkskiva i kvartsit, grått golv och dusch med gångjärnsdörr
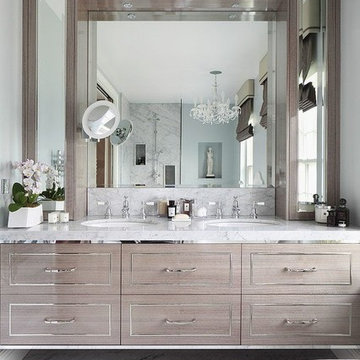
Bild på ett stort vintage grå grått en-suite badrum, med släta luckor, skåp i mellenmörkt trä, en hörndusch, grå kakel, stenhäll, grå väggar, marmorgolv, ett undermonterad handfat, marmorbänkskiva, grått golv och dusch med gångjärnsdörr
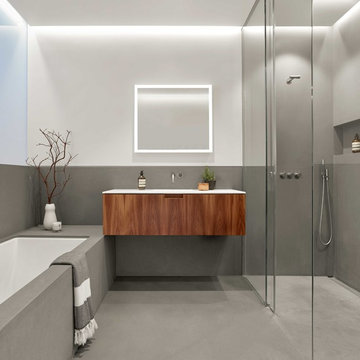
Master Bathroom
Cesar Rubio Photography
Webb Construction
Modern inredning av ett mellanstort en-suite badrum, med möbel-liknande, skåp i mellenmörkt trä, ett platsbyggt badkar, en kantlös dusch, en vägghängd toalettstol, stenhäll, grå väggar, kalkstensgolv, ett integrerad handfat, bänkskiva i akrylsten, grått golv och dusch med skjutdörr
Modern inredning av ett mellanstort en-suite badrum, med möbel-liknande, skåp i mellenmörkt trä, ett platsbyggt badkar, en kantlös dusch, en vägghängd toalettstol, stenhäll, grå väggar, kalkstensgolv, ett integrerad handfat, bänkskiva i akrylsten, grått golv och dusch med skjutdörr
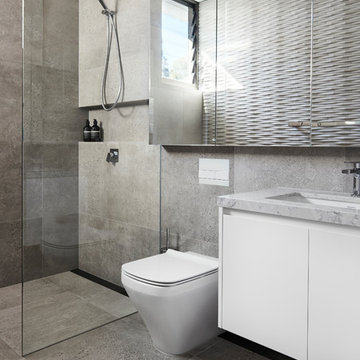
Idéer för ett mellanstort modernt badrum, med släta luckor, vita skåp, en öppen dusch, en toalettstol med hel cisternkåpa, grå kakel, stenhäll, grå väggar, skiffergolv, ett nedsänkt handfat, marmorbänkskiva, grått golv och med dusch som är öppen

White and bright combines with natural elements for a serene San Francisco Sunset Neighborhood experience.
Foto på ett litet vintage vit toalett, med skåp i shakerstil, grå skåp, en toalettstol med hel cisternkåpa, vit kakel, stenhäll, grå väggar, mellanmörkt trägolv, ett undermonterad handfat, bänkskiva i kvartsit och grått golv
Foto på ett litet vintage vit toalett, med skåp i shakerstil, grå skåp, en toalettstol med hel cisternkåpa, vit kakel, stenhäll, grå väggar, mellanmörkt trägolv, ett undermonterad handfat, bänkskiva i kvartsit och grått golv
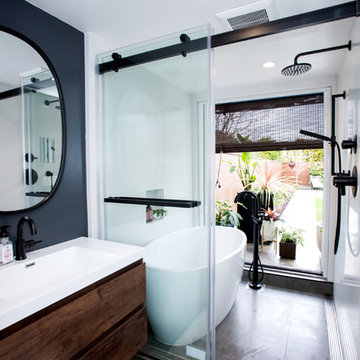
Idéer för maritima vitt badrum, med ett japanskt badkar, våtrum, vit kakel, stenhäll, grå väggar, klinkergolv i keramik, ett väggmonterat handfat, grått golv och dusch med skjutdörr
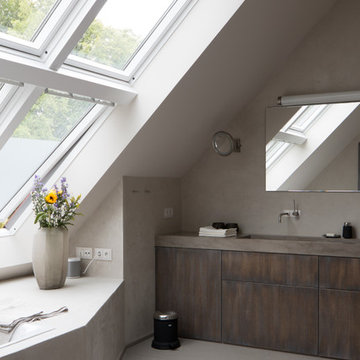
Der komfortable Doppel-Waschtisch wurde individuell für dieses Projekt gestaltet und aus hochwertigen Materialien gefertigt. Er nutzt die Breite der Nische perfekt aus und bietet ausreichend Stauraum für alle benötigten Alltagsgegenstände.
Umbau im Bestand, 21m² + 3,5m² (separates WC), Berlin Wannsee
Badewanne: Bette
Waschplatz: Anfertigung pibamarmi
Waschtisch (WC): Duravit
Fliesen: Mutina
Wandputz: Volimea Percamo
Fotos von Florian Goldmann
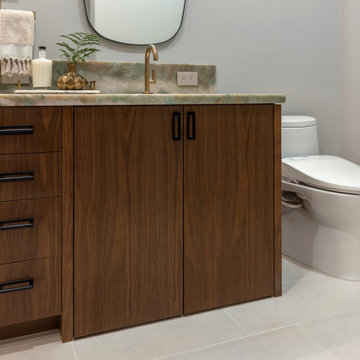
Vanity cabinet doors open for wheelchair access
Idéer för att renovera ett stort funkis grön grönt en-suite badrum, med släta luckor, bruna skåp, en öppen dusch, en bidé, grön kakel, stenhäll, grå väggar, vinylgolv, ett undermonterad handfat, bänkskiva i kvartsit, grått golv och dusch med gångjärnsdörr
Idéer för att renovera ett stort funkis grön grönt en-suite badrum, med släta luckor, bruna skåp, en öppen dusch, en bidé, grön kakel, stenhäll, grå väggar, vinylgolv, ett undermonterad handfat, bänkskiva i kvartsit, grått golv och dusch med gångjärnsdörr

Bild på ett litet funkis grå grått toalett, med släta luckor, vita skåp, en toalettstol med hel cisternkåpa, grå kakel, stenhäll, vita väggar, klinkergolv i porslin, ett väggmonterat handfat, bänkskiva i kvartsit och grått golv
974 foton på badrum, med stenhäll och grått golv
4
