173 foton på badrum, med stenhäll och vinylgolv
Sortera efter:
Budget
Sortera efter:Populärt i dag
101 - 120 av 173 foton
Artikel 1 av 3
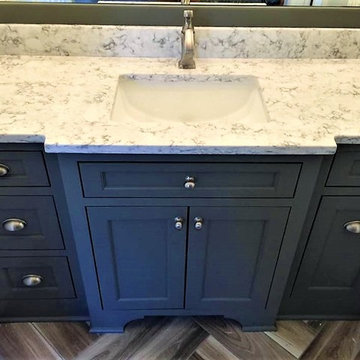
Foto på ett mellanstort vintage badrum med dusch, med skåp i shakerstil, grå skåp, en dusch i en alkov, en toalettstol med separat cisternkåpa, flerfärgad kakel, stenhäll, grå väggar, vinylgolv, ett undermonterad handfat och granitbänkskiva
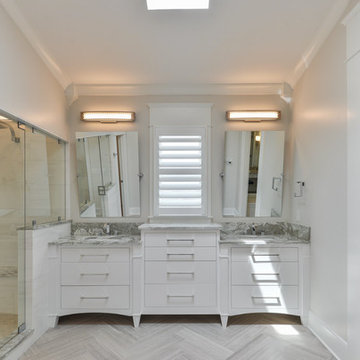
Klassisk inredning av ett mellanstort en-suite badrum, med släta luckor, vita skåp, ett fristående badkar, en hörndusch, grå kakel, vit kakel, stenhäll, vita väggar, vinylgolv, ett undermonterad handfat och marmorbänkskiva
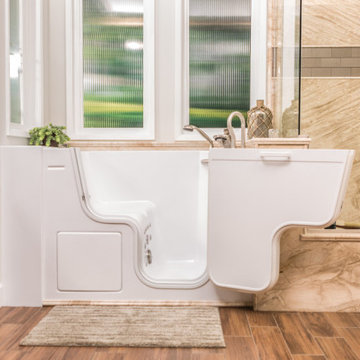
Bild på ett stort vintage vit vitt en-suite badrum, med luckor med infälld panel, skåp i mellenmörkt trä, ett badkar i en alkov, en hörndusch, flerfärgad kakel, stenhäll, vita väggar, vinylgolv, ett undermonterad handfat, bänkskiva i kvarts, brunt golv och dusch med gångjärnsdörr
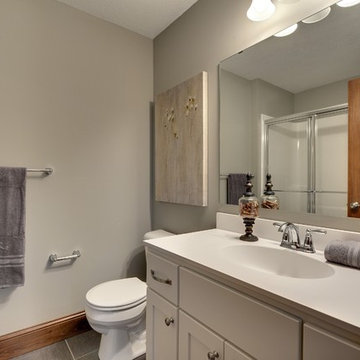
Spacecrafting
Inredning av ett klassiskt mellanstort badrum med dusch, med ett integrerad handfat, luckor med infälld panel, vita skåp, kaklad bänkskiva, en dusch i en alkov, en toalettstol med hel cisternkåpa, grå kakel, stenhäll, grå väggar och vinylgolv
Inredning av ett klassiskt mellanstort badrum med dusch, med ett integrerad handfat, luckor med infälld panel, vita skåp, kaklad bänkskiva, en dusch i en alkov, en toalettstol med hel cisternkåpa, grå kakel, stenhäll, grå väggar och vinylgolv
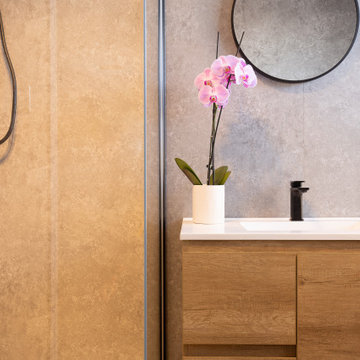
Wet Wall panels are the best alternative to tiles in Australia, they are:
full height floor to ceiling decorative, interlocking waterproof panels, designed for areas subject to frequent wetting. Ideal for bathrooms, laundries, shower areas, changing facilities & food prep areas.
Your full bathroom covered in a day!
Benefits:
Grout FREE
100% Waterproof
Fire Retardant
100% Mould Resistant
Super Quick Install
Easy to Clean
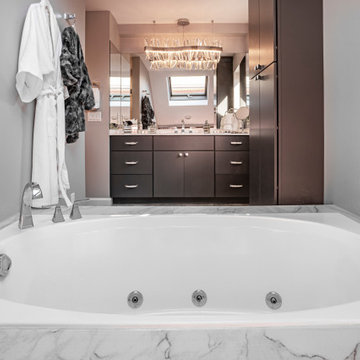
Foto på ett stort funkis vit en-suite badrum, med släta luckor, bruna skåp, en jacuzzi, en dusch i en alkov, en toalettstol med separat cisternkåpa, grå kakel, stenhäll, grå väggar, vinylgolv, ett integrerad handfat, bänkskiva i onyx, grått golv och dusch med gångjärnsdörr
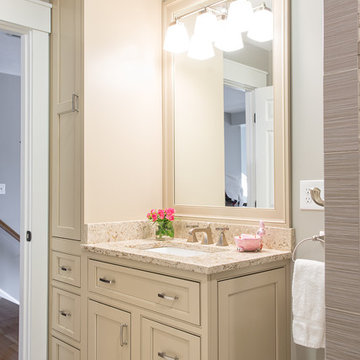
Photo Credit: Evan White
Exempel på ett mellanstort modernt badrum med dusch, med luckor med infälld panel, beige skåp, en hörndusch, ett undermonterad handfat, granitbänkskiva, en toalettstol med separat cisternkåpa, beige kakel, stenhäll, grå väggar och vinylgolv
Exempel på ett mellanstort modernt badrum med dusch, med luckor med infälld panel, beige skåp, en hörndusch, ett undermonterad handfat, granitbänkskiva, en toalettstol med separat cisternkåpa, beige kakel, stenhäll, grå väggar och vinylgolv
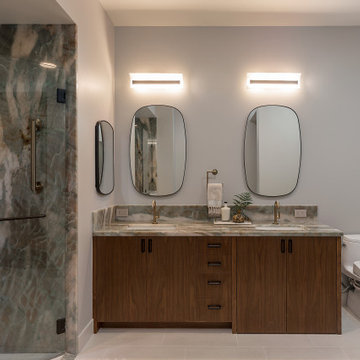
Bathroom remodeled to accommodate wheel-chair access.
Foto på ett stort funkis grön en-suite badrum, med släta luckor, bruna skåp, en öppen dusch, en bidé, grön kakel, stenhäll, grå väggar, vinylgolv, ett undermonterad handfat, bänkskiva i kvartsit, grått golv och dusch med gångjärnsdörr
Foto på ett stort funkis grön en-suite badrum, med släta luckor, bruna skåp, en öppen dusch, en bidé, grön kakel, stenhäll, grå väggar, vinylgolv, ett undermonterad handfat, bänkskiva i kvartsit, grått golv och dusch med gångjärnsdörr

Vanity cabinet doors open for wheelchair access
Modern inredning av ett stort grön grönt en-suite badrum, med släta luckor, bruna skåp, en öppen dusch, en bidé, grön kakel, stenhäll, grå väggar, vinylgolv, ett undermonterad handfat, bänkskiva i kvartsit, grått golv och dusch med gångjärnsdörr
Modern inredning av ett stort grön grönt en-suite badrum, med släta luckor, bruna skåp, en öppen dusch, en bidé, grön kakel, stenhäll, grå väggar, vinylgolv, ett undermonterad handfat, bänkskiva i kvartsit, grått golv och dusch med gångjärnsdörr
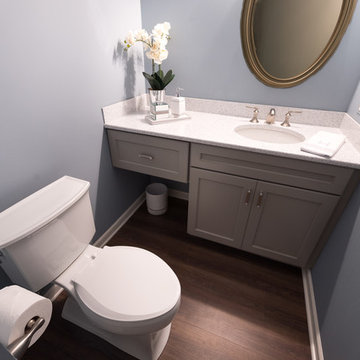
Complete Townhome Remodel- Beautiful refreshing clean lines from Floor to Ceiling, A monochromatic color scheme of white, cream, gray with hints of blue and grayish-green and mixed brushed nickel and chrome fixtures.
Kitchen, 2 1/2 Bathrooms, Staircase, Halls, Den, Bedrooms. Ted Glasoe
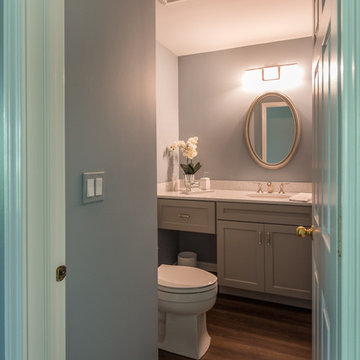
Complete Townhome Remodel- Beautiful refreshing clean lines from Floor to Ceiling, A monochromatic color scheme of white, cream, gray with hints of blue and grayish-green and mixed brushed nickel and chrome fixtures.
Kitchen, 2 1/2 Bathrooms, Staircase, Halls, Den, Bedrooms. Ted Glasoe
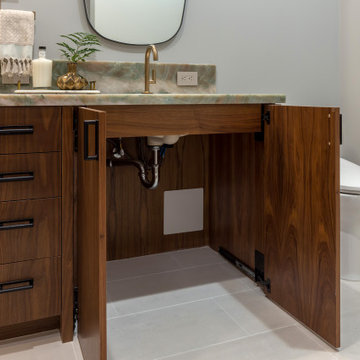
Vanity cabinet doors open for wheelchair access
Exempel på ett stort modernt grön grönt en-suite badrum, med släta luckor, bruna skåp, en öppen dusch, en bidé, grön kakel, stenhäll, grå väggar, vinylgolv, ett undermonterad handfat, bänkskiva i kvartsit, grått golv och dusch med gångjärnsdörr
Exempel på ett stort modernt grön grönt en-suite badrum, med släta luckor, bruna skåp, en öppen dusch, en bidé, grön kakel, stenhäll, grå väggar, vinylgolv, ett undermonterad handfat, bänkskiva i kvartsit, grått golv och dusch med gångjärnsdörr
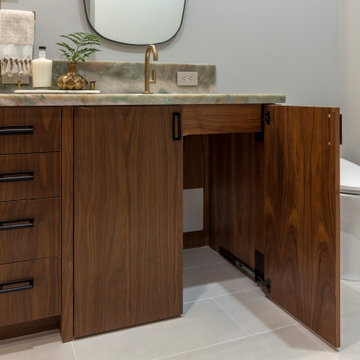
Vanity cabinet doors open for wheelchair access
Modern inredning av ett stort grön grönt en-suite badrum, med släta luckor, bruna skåp, en öppen dusch, en bidé, grön kakel, stenhäll, grå väggar, vinylgolv, ett undermonterad handfat, bänkskiva i kvartsit, grått golv och dusch med gångjärnsdörr
Modern inredning av ett stort grön grönt en-suite badrum, med släta luckor, bruna skåp, en öppen dusch, en bidé, grön kakel, stenhäll, grå väggar, vinylgolv, ett undermonterad handfat, bänkskiva i kvartsit, grått golv och dusch med gångjärnsdörr
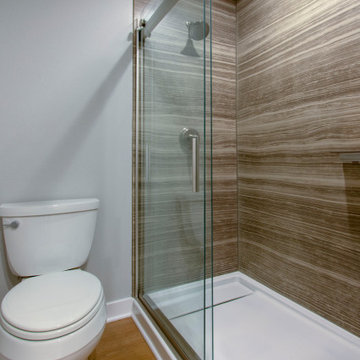
This exciting ‘whole house’ project began when a couple contacted us while house shopping. They found a 1980s contemporary colonial in Delafield with a great wooded lot on Nagawicka Lake. The kitchen and bathrooms were outdated but it had plenty of space and potential.
We toured the home, learned about their design style and dream for the new space. The goal of this project was to create a contemporary space that was interesting and unique. Above all, they wanted a home where they could entertain and make a future.
At first, the couple thought they wanted to remodel only the kitchen and master suite. But after seeing Kowalske Kitchen & Bath’s design for transforming the entire house, they wanted to remodel it all. The couple purchased the home and hired us as the design-build-remodel contractor.
First Floor Remodel
The biggest transformation of this home is the first floor. The original entry was dark and closed off. By removing the dining room walls, we opened up the space for a grand entry into the kitchen and dining room. The open-concept kitchen features a large navy island, blue subway tile backsplash, bamboo wood shelves and fun lighting.
On the first floor, we also turned a bathroom/sauna into a full bathroom and powder room. We were excited to give them a ‘wow’ powder room with a yellow penny tile wall, floating bamboo vanity and chic geometric cement tile floor.
Second Floor Remodel
The second floor remodel included a fireplace landing area, master suite, and turning an open loft area into a bedroom and bathroom.
In the master suite, we removed a large whirlpool tub and reconfigured the bathroom/closet space. For a clean and classic look, the couple chose a black and white color pallet. We used subway tile on the walls in the large walk-in shower, a glass door with matte black finish, hexagon tile on the floor, a black vanity and quartz counters.
Flooring, trim and doors were updated throughout the home for a cohesive look.
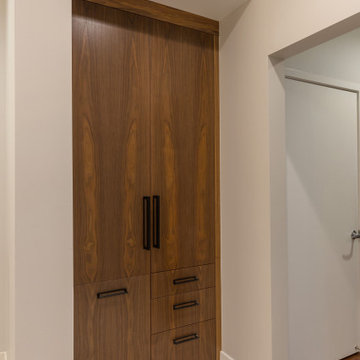
This space held the previous shower. We removed it and created built in cabinets.
Inspiration för stora moderna grönt en-suite badrum, med släta luckor, bruna skåp, en öppen dusch, en bidé, grön kakel, stenhäll, grå väggar, vinylgolv, ett undermonterad handfat, bänkskiva i kvartsit, grått golv och dusch med gångjärnsdörr
Inspiration för stora moderna grönt en-suite badrum, med släta luckor, bruna skåp, en öppen dusch, en bidé, grön kakel, stenhäll, grå väggar, vinylgolv, ett undermonterad handfat, bänkskiva i kvartsit, grått golv och dusch med gångjärnsdörr
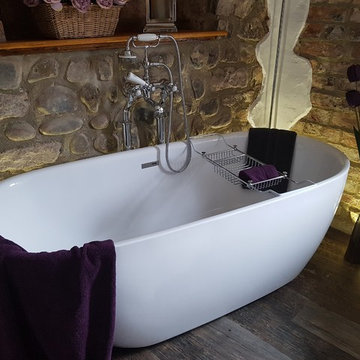
Harrogate freestanding bath
Jane Ive
Inspiration för ett mellanstort eklektiskt badrum för barn, med öppna hyllor, skåp i mellenmörkt trä, ett fristående badkar, flerfärgad kakel, stenhäll, vita väggar, vinylgolv, ett fristående handfat, träbänkskiva, brunt golv och en toalettstol med separat cisternkåpa
Inspiration för ett mellanstort eklektiskt badrum för barn, med öppna hyllor, skåp i mellenmörkt trä, ett fristående badkar, flerfärgad kakel, stenhäll, vita väggar, vinylgolv, ett fristående handfat, träbänkskiva, brunt golv och en toalettstol med separat cisternkåpa
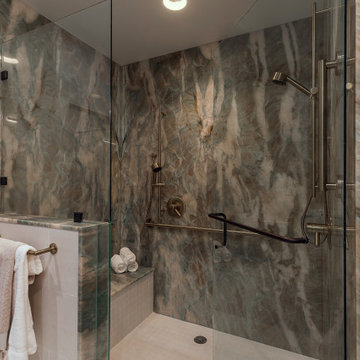
This space held the previous shower. We removed it and created built in cabinets.
Bild på ett stort funkis grön grönt en-suite badrum, med släta luckor, bruna skåp, en öppen dusch, en bidé, grön kakel, stenhäll, grå väggar, vinylgolv, ett undermonterad handfat, bänkskiva i kvartsit, grått golv och dusch med gångjärnsdörr
Bild på ett stort funkis grön grönt en-suite badrum, med släta luckor, bruna skåp, en öppen dusch, en bidé, grön kakel, stenhäll, grå väggar, vinylgolv, ett undermonterad handfat, bänkskiva i kvartsit, grått golv och dusch med gångjärnsdörr
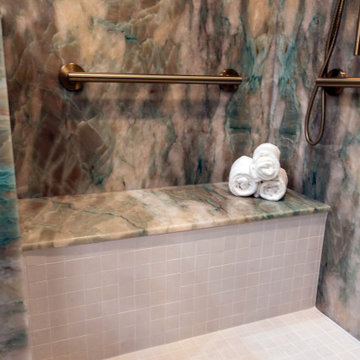
Shower bench and grab bars with a low niche. Designed to accommodate a wheelchair.
Inspiration för stora moderna grönt en-suite badrum, med släta luckor, bruna skåp, en öppen dusch, en bidé, grön kakel, stenhäll, grå väggar, vinylgolv, ett undermonterad handfat, bänkskiva i kvartsit, grått golv och dusch med gångjärnsdörr
Inspiration för stora moderna grönt en-suite badrum, med släta luckor, bruna skåp, en öppen dusch, en bidé, grön kakel, stenhäll, grå väggar, vinylgolv, ett undermonterad handfat, bänkskiva i kvartsit, grått golv och dusch med gångjärnsdörr
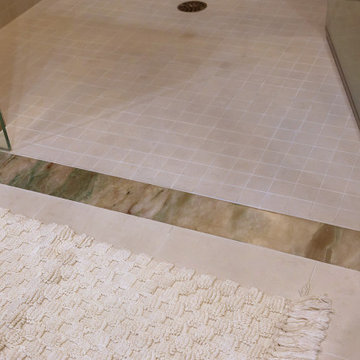
Shower entrance to allow wheelchair to easily enter
Inspiration för ett stort funkis grön grönt en-suite badrum, med släta luckor, bruna skåp, en öppen dusch, en bidé, grön kakel, stenhäll, grå väggar, vinylgolv, ett undermonterad handfat, bänkskiva i kvartsit, grått golv och dusch med gångjärnsdörr
Inspiration för ett stort funkis grön grönt en-suite badrum, med släta luckor, bruna skåp, en öppen dusch, en bidé, grön kakel, stenhäll, grå väggar, vinylgolv, ett undermonterad handfat, bänkskiva i kvartsit, grått golv och dusch med gångjärnsdörr

"Alexandrita" Quartzite from Bedrosians
Inspiration för ett stort funkis grön grönt en-suite badrum, med släta luckor, bruna skåp, en öppen dusch, en bidé, grön kakel, stenhäll, grå väggar, vinylgolv, ett undermonterad handfat, bänkskiva i kvartsit, grått golv och dusch med gångjärnsdörr
Inspiration för ett stort funkis grön grönt en-suite badrum, med släta luckor, bruna skåp, en öppen dusch, en bidé, grön kakel, stenhäll, grå väggar, vinylgolv, ett undermonterad handfat, bänkskiva i kvartsit, grått golv och dusch med gångjärnsdörr
173 foton på badrum, med stenhäll och vinylgolv
6
