2 978 foton på badrum, med stenhäll
Sortera efter:
Budget
Sortera efter:Populärt i dag
161 - 180 av 2 978 foton
Artikel 1 av 3
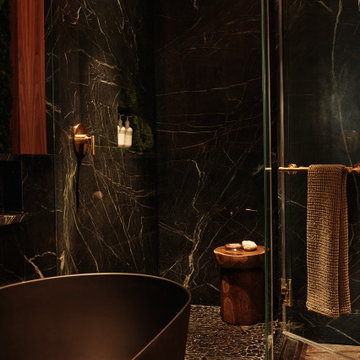
Idéer för mellanstora vintage svart en-suite badrum, med ett fristående badkar, en hörndusch, svart kakel, stenhäll, svarta väggar, klinkergolv i keramik, bänkskiva i täljsten, grått golv och dusch med gångjärnsdörr
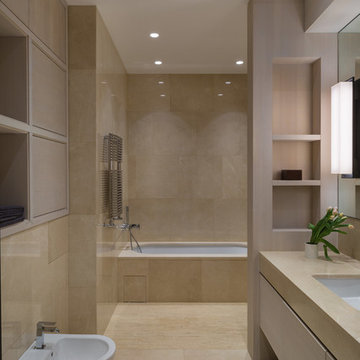
Idéer för stora funkis badrum, med släta luckor, skåp i ljust trä, ett undermonterat badkar, beige kakel, stenhäll, beige väggar, travertin golv, ett undermonterad handfat, marmorbänkskiva, en dusch/badkar-kombination, en bidé och beiget golv

Kevin Reeves, Photographer
Updated kitchen with center island with chat-seating. Spigot just for dog bowl. Towel rack that can act as a grab bar. Flush white cabinetry with mosaic tile accents. Top cornice trim is actually horizontal mechanical vent. Semi-retired, art-oriented, community-oriented couple that entertain wanted a space to fit their lifestyle and needs for the next chapter in their lives. Driven by aging-in-place considerations - starting with a residential elevator - the entire home is gutted and re-purposed to create spaces to support their aesthetics and commitments. Kitchen island with a water spigot for the dog. "His" office off "Her" kitchen. Automated shades on the skylights. A hidden room behind a bookcase. Hanging pulley-system in the laundry room. Towel racks that also work as grab bars. A lot of catalyzed-finish built-in cabinetry and some window seats. Televisions on swinging wall brackets. Magnet board in the kitchen next to the stainless steel refrigerator. A lot of opportunities for locating artwork. Comfortable and bright. Cozy and stylistic. They love it.
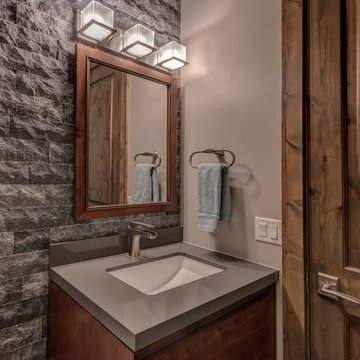
Inredning av ett klassiskt litet grå grått toalett, med möbel-liknande, bruna skåp, en toalettstol med separat cisternkåpa, grå kakel, stenhäll, grå väggar, ett undermonterad handfat och bänkskiva i akrylsten
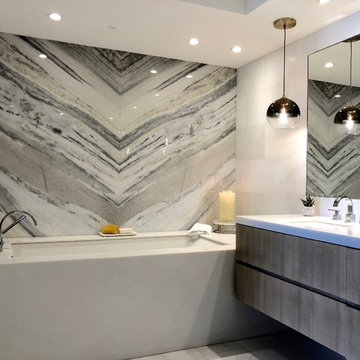
Exempel på ett mellanstort modernt en-suite badrum, med släta luckor, skåp i mellenmörkt trä, ett undermonterat badkar, grå kakel, stenhäll, vita väggar, marmorgolv, marmorbänkskiva och vitt golv

This 6,000sf luxurious custom new construction 5-bedroom, 4-bath home combines elements of open-concept design with traditional, formal spaces, as well. Tall windows, large openings to the back yard, and clear views from room to room are abundant throughout. The 2-story entry boasts a gently curving stair, and a full view through openings to the glass-clad family room. The back stair is continuous from the basement to the finished 3rd floor / attic recreation room.
The interior is finished with the finest materials and detailing, with crown molding, coffered, tray and barrel vault ceilings, chair rail, arched openings, rounded corners, built-in niches and coves, wide halls, and 12' first floor ceilings with 10' second floor ceilings.
It sits at the end of a cul-de-sac in a wooded neighborhood, surrounded by old growth trees. The homeowners, who hail from Texas, believe that bigger is better, and this house was built to match their dreams. The brick - with stone and cast concrete accent elements - runs the full 3-stories of the home, on all sides. A paver driveway and covered patio are included, along with paver retaining wall carved into the hill, creating a secluded back yard play space for their young children.
Project photography by Kmieick Imagery.
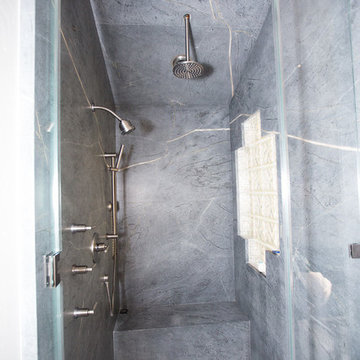
Plain Jane Photography
Inredning av ett rustikt stort en-suite badrum, med skåp i shakerstil, skåp i slitet trä, ett fristående badkar, en dusch i en alkov, en toalettstol med hel cisternkåpa, grå kakel, stenhäll, grå väggar, tegelgolv, ett fristående handfat, bänkskiva i täljsten, grått golv och dusch med gångjärnsdörr
Inredning av ett rustikt stort en-suite badrum, med skåp i shakerstil, skåp i slitet trä, ett fristående badkar, en dusch i en alkov, en toalettstol med hel cisternkåpa, grå kakel, stenhäll, grå väggar, tegelgolv, ett fristående handfat, bänkskiva i täljsten, grått golv och dusch med gångjärnsdörr
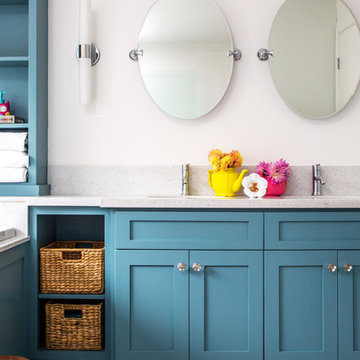
A colorful makeover for a little girl’s bathroom. The goal was to make bathtime more fun and enjoyable, so we opted for striking teal accents on the vanity and built-in. Balanced out by soft whites, grays, and woods, the space is bright and cheery yet still feels clean, spacious, and calming. Unique cabinets wrap around the room to maximize storage and save space for the tub and shower.
Cabinet color is Hemlock by Benjamin Moore.
Designed by Joy Street Design serving Oakland, Berkeley, San Francisco, and the whole of the East Bay.
For more about Joy Street Design, click here: https://www.joystreetdesign.com/
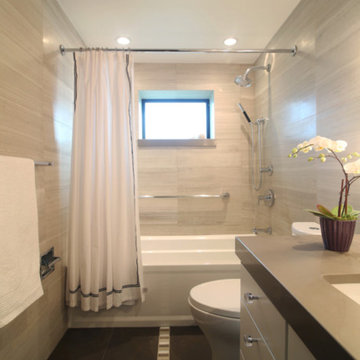
Elegant and contemporary are the keywords for this small bathroom. Clean lines from the marble walls make this room look larger than it really is.
Idéer för små funkis en-suite badrum, med släta luckor, skåp i ljust trä, ett platsbyggt badkar, en toalettstol med separat cisternkåpa, stenhäll, klinkergolv i porslin, ett undermonterad handfat och bänkskiva i kvarts
Idéer för små funkis en-suite badrum, med släta luckor, skåp i ljust trä, ett platsbyggt badkar, en toalettstol med separat cisternkåpa, stenhäll, klinkergolv i porslin, ett undermonterad handfat och bänkskiva i kvarts
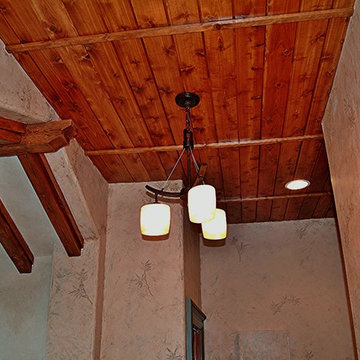
Eclectic Spa w/Asian style elements
Photo: Marc Ekhause
Inspiration för ett stort orientaliskt en-suite badrum, med luckor med infälld panel, skåp i mellenmörkt trä, ett japanskt badkar, en dusch i en alkov, en toalettstol med separat cisternkåpa, flerfärgad kakel, stenhäll, flerfärgade väggar, skiffergolv, ett nedsänkt handfat och bänkskiva i kalksten
Inspiration för ett stort orientaliskt en-suite badrum, med luckor med infälld panel, skåp i mellenmörkt trä, ett japanskt badkar, en dusch i en alkov, en toalettstol med separat cisternkåpa, flerfärgad kakel, stenhäll, flerfärgade väggar, skiffergolv, ett nedsänkt handfat och bänkskiva i kalksten
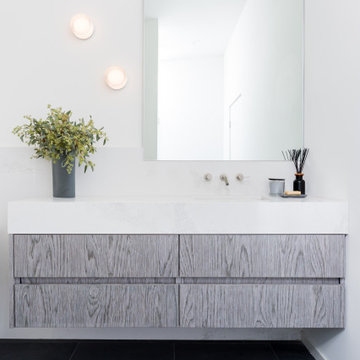
Custom Master Bathroom Shower Design
Modern inredning av ett mellanstort vit vitt badrum, med släta luckor, skåp i mellenmörkt trä, en toalettstol med hel cisternkåpa, vit kakel, stenhäll, vita väggar, skiffergolv, ett undermonterad handfat, bänkskiva i kvarts och grått golv
Modern inredning av ett mellanstort vit vitt badrum, med släta luckor, skåp i mellenmörkt trä, en toalettstol med hel cisternkåpa, vit kakel, stenhäll, vita väggar, skiffergolv, ett undermonterad handfat, bänkskiva i kvarts och grått golv
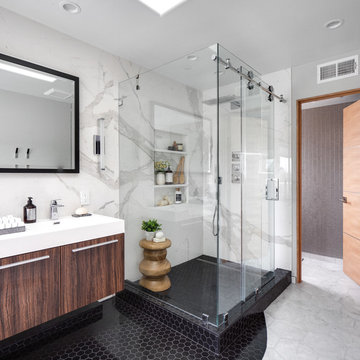
Inredning av ett modernt mellanstort vit vitt en-suite badrum, med släta luckor, skåp i mellenmörkt trä, ett fristående badkar, en hörndusch, en toalettstol med separat cisternkåpa, vit kakel, stenhäll, vita väggar, marmorgolv, ett integrerad handfat, bänkskiva i kvarts, vitt golv och dusch med gångjärnsdörr

Built in 1925, this 15-story neo-Renaissance cooperative building is located on Fifth Avenue at East 93rd Street in Carnegie Hill. The corner penthouse unit has terraces on four sides, with views directly over Central Park and the city skyline beyond.
The project involved a gut renovation inside and out, down to the building structure, to transform the existing one bedroom/two bathroom layout into a two bedroom/three bathroom configuration which was facilitated by relocating the kitchen into the center of the apartment.
The new floor plan employs layers to organize space from living and lounge areas on the West side, through cooking and dining space in the heart of the layout, to sleeping quarters on the East side. A glazed entry foyer and steel clad “pod”, act as a threshold between the first two layers.
All exterior glazing, windows and doors were replaced with modern units to maximize light and thermal performance. This included erecting three new glass conservatories to create additional conditioned interior space for the Living Room, Dining Room and Master Bedroom respectively.
Materials for the living areas include bronzed steel, dark walnut cabinetry and travertine marble contrasted with whitewashed Oak floor boards, honed concrete tile, white painted walls and floating ceilings. The kitchen and bathrooms are formed from white satin lacquer cabinetry, marble, back-painted glass and Venetian plaster. Exterior terraces are unified with the conservatories by large format concrete paving and a continuous steel handrail at the parapet wall.
Photography by www.petermurdockphoto.com
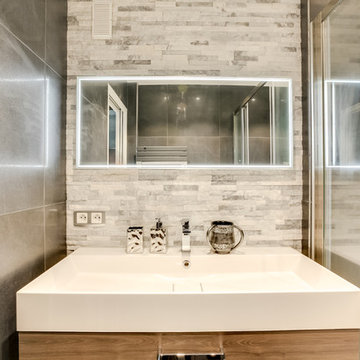
Foto på ett litet funkis badrum med dusch, med skåp i ljust trä, en kantlös dusch, grå kakel, stenhäll, grå väggar, klinkergolv i keramik, bänkskiva i akrylsten, grått golv och dusch med skjutdörr
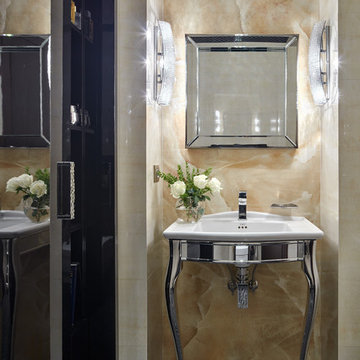
фотограф Сергей Ананьев
Idéer för att renovera ett litet vintage toalett, med beige kakel, svart kakel, mosaikgolv, ett konsol handfat, stenhäll och svart golv
Idéer för att renovera ett litet vintage toalett, med beige kakel, svart kakel, mosaikgolv, ett konsol handfat, stenhäll och svart golv
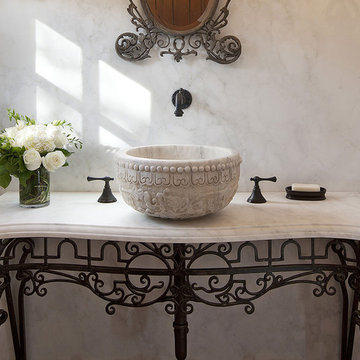
Image by 'Ancient Surfaces'
Product name: Foothill Antique Stone Powder room sink.
Contacts: (212) 461-0245
Email: Sales@ancientsurfaces.com
Website: www.AncientSurfaces.com
Designer: Amanda Masters
Those are the crème de la crème of ancient marble and stone sinks. Their composition, textures and subject are unique. If you want to own a fine sink that is both functional and art historic for your master bath, powder or kitchen look no further.
Those sinks would have been a badge of honor in any grand architect or master designer's house. The likes of Wallace Neff, Addison Mizner or Michael Taylor would have designed an entire room or even a house around them...
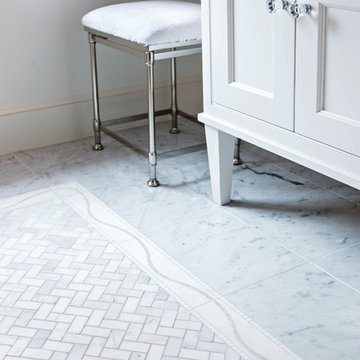
Classic White marble bathroom for the girls of the house, featuring traditional cabinetry, marble top and floors with a separate make-up area. This project shows an interesting tile layout with a rug tile in the floor and a floor to ceiling tile in the shower as well.
Designed by Julie Lyons.
Photography by Dan Cutrona.
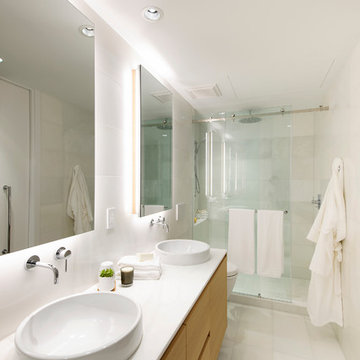
F. M. Construction provided construction management services for the completion of the Sales Centre and display suite for this exciting new project.
Sharing a passion for innovation and perfection, two leaders of their respective industries in Vancouver – Intracorp and Inform Interiors – have partnered to reimagine how homes are designed and built.
Aesthetically striking and considered from every possible angle, The Jervis is uncompromising design put into practice. It is 58 perfectly formed and carefully crafted homes, built by design and made for living.
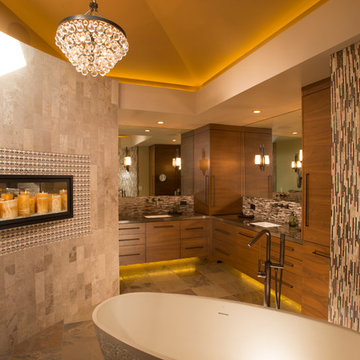
Mert Carpenter Photography
Modern inredning av ett mellanstort en-suite badrum, med släta luckor, skåp i mellenmörkt trä, ett fristående badkar, en öppen dusch, en toalettstol med hel cisternkåpa, beige kakel, stenhäll, flerfärgade väggar, klinkergolv i porslin, ett nedsänkt handfat och bänkskiva i akrylsten
Modern inredning av ett mellanstort en-suite badrum, med släta luckor, skåp i mellenmörkt trä, ett fristående badkar, en öppen dusch, en toalettstol med hel cisternkåpa, beige kakel, stenhäll, flerfärgade väggar, klinkergolv i porslin, ett nedsänkt handfat och bänkskiva i akrylsten

Photo of Bathroom
Photographer: © Francis Dzikowski
Inredning av ett modernt mellanstort beige beige badrum med dusch, med släta luckor, en kantlös dusch, en toalettstol med hel cisternkåpa, beige kakel, stenhäll, marmorgolv, ett undermonterad handfat, marmorbänkskiva, svart golv, dusch med gångjärnsdörr, vita skåp och beige väggar
Inredning av ett modernt mellanstort beige beige badrum med dusch, med släta luckor, en kantlös dusch, en toalettstol med hel cisternkåpa, beige kakel, stenhäll, marmorgolv, ett undermonterad handfat, marmorbänkskiva, svart golv, dusch med gångjärnsdörr, vita skåp och beige väggar
2 978 foton på badrum, med stenhäll
9
