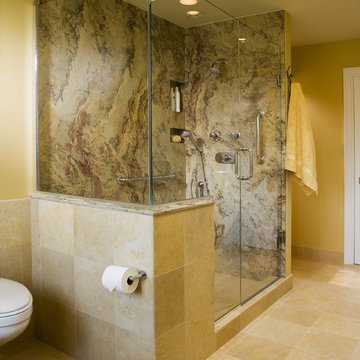349 foton på badrum, med stenhäll
Sortera efter:
Budget
Sortera efter:Populärt i dag
41 - 60 av 349 foton
Artikel 1 av 3
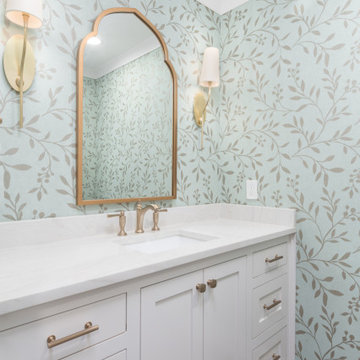
Exempel på ett mellanstort klassiskt vit vitt badrum med dusch, med släta luckor, vita skåp, en toalettstol med separat cisternkåpa, vit kakel, stenhäll, flerfärgade väggar, mörkt trägolv, ett undermonterad handfat, bänkskiva i kvartsit och brunt golv
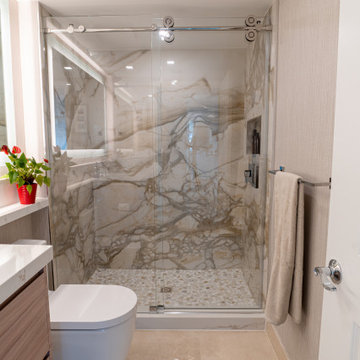
Innovative Design Build was hired to renovate a 2 bedroom 2 bathroom condo in the prestigious Symphony building in downtown Fort Lauderdale, Florida. The project included a full renovation of the kitchen, guest bathroom and primary bathroom. We also did small upgrades throughout the remainder of the property. The goal was to modernize the property using upscale finishes creating a streamline monochromatic space. The customization throughout this property is vast, including but not limited to: a hidden electrical panel, popup kitchen outlet with a stone top, custom kitchen cabinets and vanities. By using gorgeous finishes and quality products the client is sure to enjoy his home for years to come.
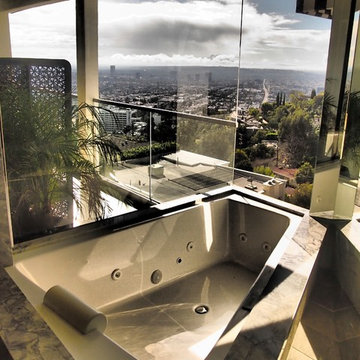
Custom Master Bathroom Remodel
Idéer för ett mycket stort modernt vit en-suite badrum, med släta luckor, skåp i mörkt trä, ett undermonterat badkar, en kantlös dusch, en vägghängd toalettstol, beige kakel, stenhäll, beige väggar, marmorgolv, ett undermonterad handfat, bänkskiva i kvarts, beiget golv och med dusch som är öppen
Idéer för ett mycket stort modernt vit en-suite badrum, med släta luckor, skåp i mörkt trä, ett undermonterat badkar, en kantlös dusch, en vägghängd toalettstol, beige kakel, stenhäll, beige väggar, marmorgolv, ett undermonterad handfat, bänkskiva i kvarts, beiget golv och med dusch som är öppen
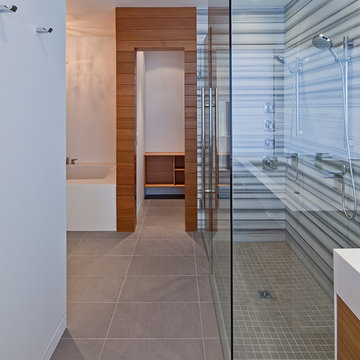
Located in Toronto’s Beaches district, 150_W addresses the challenges of maximizing southern exposure within an east-west oriented mid-lot while exploring opportunities for extended outdoor living spaces designed for the Canadian climate. The building’s plan and section is focused around a south-facing side-yard terrace creating an L-shaped cantilevered volume which helps shelter it from the winter winds while leaving it open to the warmth of the winter sun. This side terrace engages the site and home both spatially and environmentally, extending the interior living environment to a protected outdoor space for year-round use, while providing the framework for integrated passive design strategies.
Architect: nkA
Photography: Peter A. Sellar / www.photoklik.com

After years of renting out the house, the owners of this 1916 Craftsman were ready to make it their forever home. Both enthusiastic cooks, an updated kitchen was at the top of the list. Updating the fireplace, as well as two bathrooms in the house were also important. The homeowners passion for honoring the age of home, while also updating it, was at the forefront of our design. The end result beautifully blends the older elements with the new.

Embrace the epitome of modern elegance in this sophisticated bathroom, where the luminous glow of textured pendant lights plays beautifully against the intricate veining of luxe marble. The sleek, matte-black basins create a striking contrast with the polished stone, complemented by the soft ambiance of the ambient floral arrangement. Beyond the sculptural fixtures, the spacious walk-in shower beckons, promising a spa-like experience in the heart of your home.
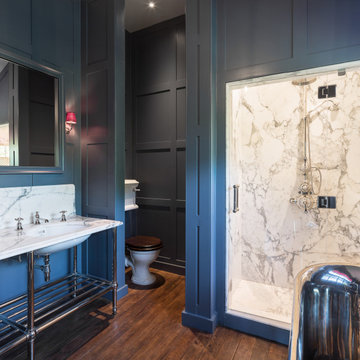
Inspiration för klassiska vitt badrum, med en dusch i en alkov, en toalettstol med separat cisternkåpa, vit kakel, stenhäll, grå väggar, mörkt trägolv, ett undermonterad handfat, brunt golv och dusch med gångjärnsdörr
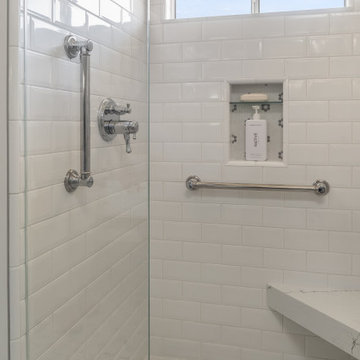
This bathroom remodel was in reality a bathroom creation! Part of a guest room, the bathroom was originally a clothes closet with a by-pass door facing a tiny single sink and a water closet. Reclaiming space from the clothes closet meant that my client could have a fully functioning bathroom as part of the guest suite, a fact she sweetly used to entice her aging mother to come and move in.
The sink and dedicated vanity area are illuminated by vintage-looking sconces. For the floor, we chose a small hexagon mosaic tile in a daisy pattern that harkens back to bathrooms in the early part of the 20th century and a wide-striped wallpaper gives the bathroom a certain European flair.
Photo: Bernardo Grijalva
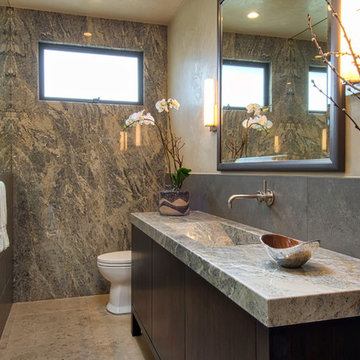
A large single slab granite stone counter with a carved integrated sink gives a slightly industrial yet earthy feel to this contemporary beach powder room. A granite accent wall is reflected beautifully in the adjacent mirror bringing light and contrast to this custom statement room. With the right finishes, even a powder room can become luxurious.
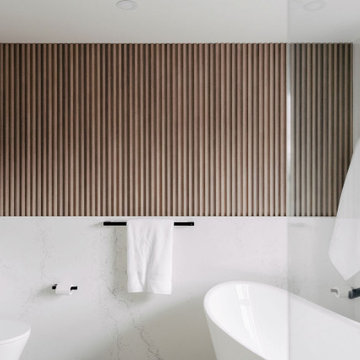
Modern inredning av ett stort vit vitt en-suite badrum, med släta luckor, skåp i ljust trä, ett fristående badkar, en kantlös dusch, en vägghängd toalettstol, vit kakel, stenhäll, vita väggar, klinkergolv i porslin, ett undermonterad handfat, bänkskiva i kvartsit, grått golv och dusch med gångjärnsdörr
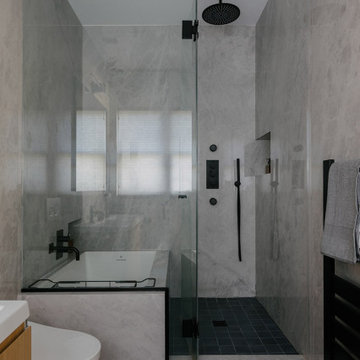
Storage was maximized at every opportunity, taking advantage of high ceilings. Pocket doors disappear into walls from the master suite to the living room to emphasize the open loft space.

Besonderheit: Rustikaler, Uriger Style, viel Altholz und Felsverbau
Konzept: Vollkonzept und komplettes Interiore-Design Stefan Necker – Tegernseer Badmanufaktur
Projektart: Renovierung/Umbau alter Saunabereich
Projektart: EFH / Keller
Umbaufläche ca. 50 qm
Produkte: Sauna, Kneipsches Fussbad, Ruhenereich, Waschtrog, WC, Dusche, Hebeanlage, Wandbrunnen, Türen zu den Angrenzenden Bereichen, Verkleidung Hauselektrifizierung
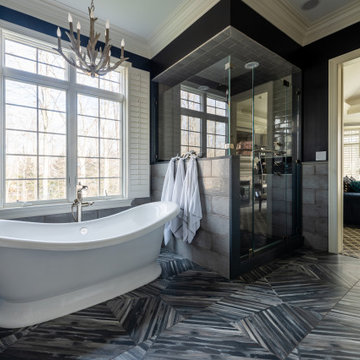
Exempel på ett stort modernt vit vitt en-suite badrum, med luckor med upphöjd panel, vita skåp, ett fristående badkar, en hörndusch, en toalettstol med hel cisternkåpa, grå kakel, stenhäll, svarta väggar, klinkergolv i keramik, ett undermonterad handfat, granitbänkskiva, grått golv och dusch med gångjärnsdörr
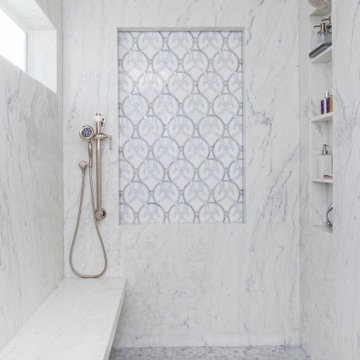
The walk in shower is constructed of bookmatched marble slabs and has a feature mosiac of marble and mother of pearl, highlighted by a wet-rated dimmable LED tape light.
The bench and floor are heated and the faucet and valve trims are done in polished nickel and crystal.
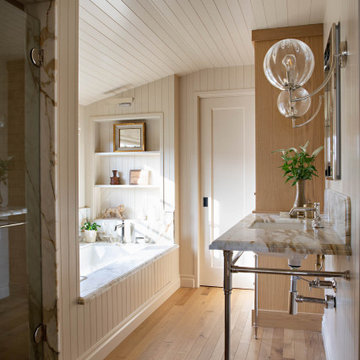
Idéer för ett mellanstort maritimt badrum, med ett undermonterat badkar, en dusch i en alkov, stenhäll, beige väggar, ljust trägolv, ett undermonterad handfat, marmorbänkskiva och dusch med gångjärnsdörr
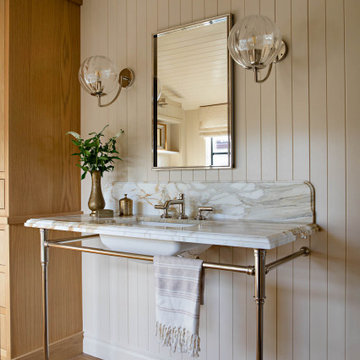
Foto på ett mellanstort maritimt badrum, med ett undermonterat badkar, en dusch i en alkov, stenhäll, beige väggar, ljust trägolv, ett undermonterad handfat, marmorbänkskiva och dusch med gångjärnsdörr

Besonderheit: Rustikaler, Uriger Style, viel Altholz und Felsverbau
Konzept: Vollkonzept und komplettes Interiore-Design Stefan Necker – Tegernseer Badmanufaktur
Projektart: Renovierung/Umbau alter Saunabereich
Projektart: EFH / Keller
Umbaufläche ca. 50 qm
Produkte: Sauna, Kneipsches Fussbad, Ruhenereich, Waschtrog, WC, Dusche, Hebeanlage, Wandbrunnen, Türen zu den Angrenzenden Bereichen, Verkleidung Hauselektrifizierung
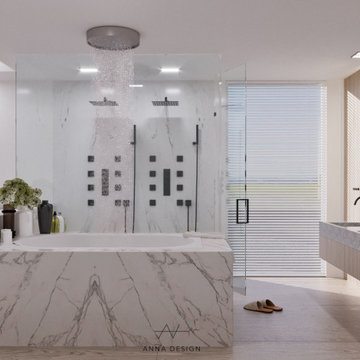
Marina Del Rey house renovation, with open layout bedroom. You can enjoy ocean view while you are taking shower.
Bild på ett mellanstort funkis grå grått en-suite badrum, med släta luckor, grå skåp, ett platsbyggt badkar, en dubbeldusch, en vägghängd toalettstol, vit kakel, stenhäll, vita väggar, ljust trägolv, ett integrerad handfat, bänkskiva i kvarts, grått golv och dusch med gångjärnsdörr
Bild på ett mellanstort funkis grå grått en-suite badrum, med släta luckor, grå skåp, ett platsbyggt badkar, en dubbeldusch, en vägghängd toalettstol, vit kakel, stenhäll, vita väggar, ljust trägolv, ett integrerad handfat, bänkskiva i kvarts, grått golv och dusch med gångjärnsdörr
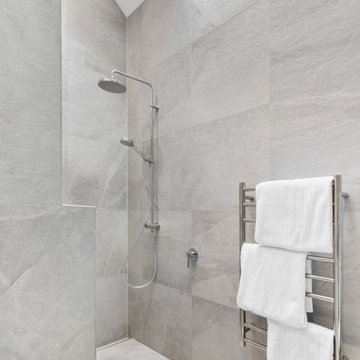
Walk In Shower, Walk IN Shower No Glass, Bricked Wall Shower Set Up, No Glass Bathroom, 4 Part Wet Room Set Up, Small Bathroom Renovations Perth, Groutless Bathrooms Perth, No Glass Bathrooms Perth
349 foton på badrum, med stenhäll
3

