3 453 foton på badrum, med stenkakel och beiget golv
Sortera efter:
Budget
Sortera efter:Populärt i dag
21 - 40 av 3 453 foton
Artikel 1 av 3

Concorde Blade dimensional tile was used on the shower walls to create an elegant beach reference.
Kohler Margaux single lever faucets add to the clean simplicity.
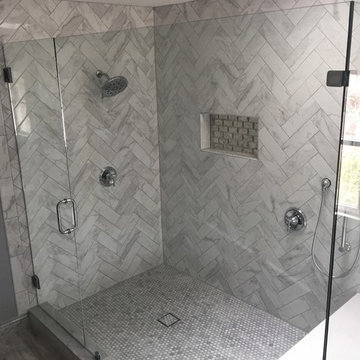
Idéer för mellanstora vintage vitt en-suite badrum, med en hörndusch, grå kakel, stenkakel, dusch med gångjärnsdörr, vita skåp, grå väggar, klinkergolv i keramik, ett undermonterad handfat, luckor med infälld panel och beiget golv
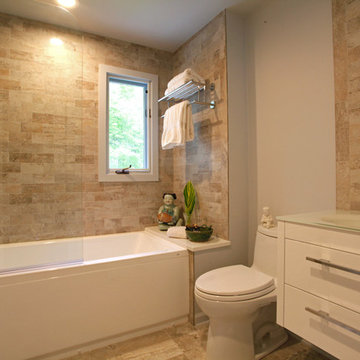
A contemporary bathroom with a movable glass door to save space.
Foto på ett mellanstort funkis en-suite badrum, med släta luckor, vita skåp, en dusch/badkar-kombination, en toalettstol med hel cisternkåpa, beige kakel, stenkakel, beige väggar, kalkstensgolv, ett nedsänkt handfat, bänkskiva i glas, ett badkar i en alkov, beiget golv och med dusch som är öppen
Foto på ett mellanstort funkis en-suite badrum, med släta luckor, vita skåp, en dusch/badkar-kombination, en toalettstol med hel cisternkåpa, beige kakel, stenkakel, beige väggar, kalkstensgolv, ett nedsänkt handfat, bänkskiva i glas, ett badkar i en alkov, beiget golv och med dusch som är öppen
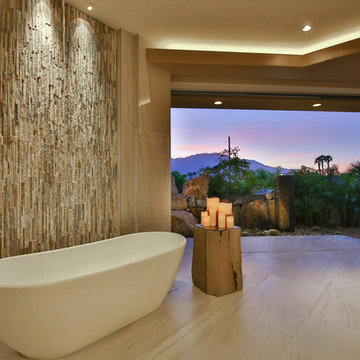
Trent Teigen
Inspiration för ett mycket stort funkis en-suite badrum, med ett fristående badkar, klinkergolv i porslin, beige kakel, stenkakel, beige väggar, beiget golv, en öppen dusch och med dusch som är öppen
Inspiration för ett mycket stort funkis en-suite badrum, med ett fristående badkar, klinkergolv i porslin, beige kakel, stenkakel, beige väggar, beiget golv, en öppen dusch och med dusch som är öppen
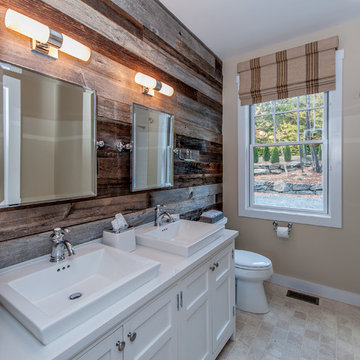
Master Bath with barn board accent wall.
Yankee Barn Homes
Stephanie Martin
Northpeak Design
Exempel på ett litet lantligt en-suite badrum, med ett fristående handfat, luckor med infälld panel, vita skåp, bänkskiva i kvartsit, ett badkar i en alkov, en dusch i en alkov, en toalettstol med separat cisternkåpa, beige kakel, stenkakel, beige väggar, travertin golv och beiget golv
Exempel på ett litet lantligt en-suite badrum, med ett fristående handfat, luckor med infälld panel, vita skåp, bänkskiva i kvartsit, ett badkar i en alkov, en dusch i en alkov, en toalettstol med separat cisternkåpa, beige kakel, stenkakel, beige väggar, travertin golv och beiget golv

Idéer för att renovera ett mellanstort vintage en-suite badrum, med en jacuzzi, en hörndusch, grå kakel, stenkakel, grå väggar, klinkergolv i porslin och beiget golv

At once intimate and soothing, the spa-like master bath allows for separate bathing and showering options. LED accent lighting runs the entire length of the wall niche and under the floating slab bench.
The soaking tub from Hydrosystems is made of a volcanic composite blend and is finished in matte black.
The Village at Seven Desert Mountain—Scottsdale
Architecture: Drewett Works
Builder: Cullum Homes
Interiors: Ownby Design
Landscape: Greey | Pickett
Photographer: Dino Tonn
https://www.drewettworks.com/the-model-home-at-village-at-seven-desert-mountain/
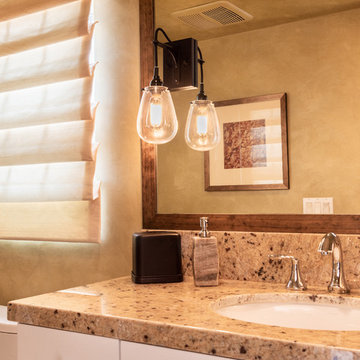
Kim Pritchard Photography
Inspiration för ett mellanstort eklektiskt brun brunt badrum med dusch, med släta luckor, vita skåp, ett platsbyggt badkar, en dusch/badkar-kombination, en toalettstol med hel cisternkåpa, beige kakel, stenkakel, beige väggar, marmorgolv, ett nedsänkt handfat, granitbänkskiva, beiget golv och dusch med gångjärnsdörr
Inspiration för ett mellanstort eklektiskt brun brunt badrum med dusch, med släta luckor, vita skåp, ett platsbyggt badkar, en dusch/badkar-kombination, en toalettstol med hel cisternkåpa, beige kakel, stenkakel, beige väggar, marmorgolv, ett nedsänkt handfat, granitbänkskiva, beiget golv och dusch med gångjärnsdörr
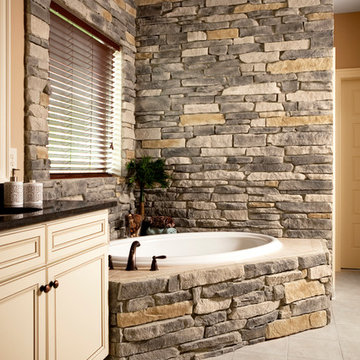
Some have said that our stone veneer is so realistic, you have to turn it over to see that it is manufactured. Our stone siding looks and feels like the real thing because we handcraft each mold to capture every detail and depth of natural stone.
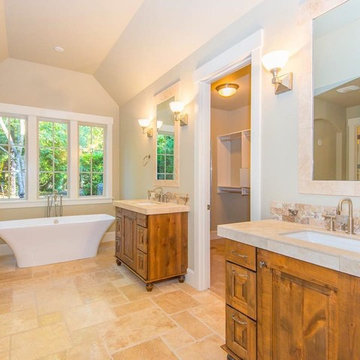
Inredning av ett klassiskt mellanstort en-suite badrum, med möbel-liknande, skåp i mellenmörkt trä, ett fristående badkar, beige kakel, stenkakel, blå väggar, travertin golv, ett undermonterad handfat, kaklad bänkskiva och beiget golv
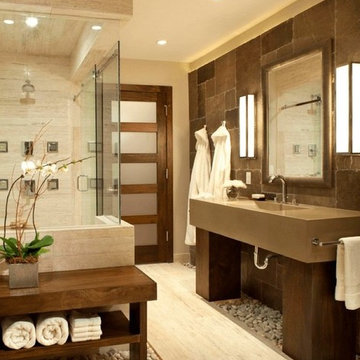
Idéer för att renovera ett stort orientaliskt en-suite badrum, med våtrum, brun kakel, stenkakel, beige väggar, klinkergolv i porslin, ett integrerad handfat, bänkskiva i kvarts, beiget golv och dusch med gångjärnsdörr
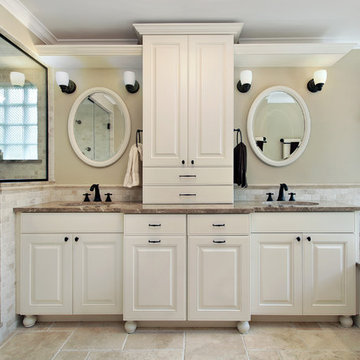
Idéer för mellanstora vintage en-suite badrum, med ett undermonterad handfat, luckor med upphöjd panel, vita skåp, granitbänkskiva, ett platsbyggt badkar, en dusch i en alkov, en toalettstol med hel cisternkåpa, beige kakel, stenkakel, beige väggar, travertin golv, beiget golv och dusch med gångjärnsdörr
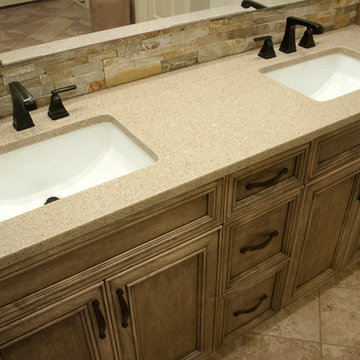
Designer: Terri Sears
Photography: Melissa M. Mills
Idéer för ett mellanstort rustikt beige en-suite badrum, med släta luckor, skåp i mellenmörkt trä, bänkskiva i kvarts, beige kakel, stenkakel, travertin golv, ett undermonterad handfat, beige väggar och beiget golv
Idéer för ett mellanstort rustikt beige en-suite badrum, med släta luckor, skåp i mellenmörkt trä, bänkskiva i kvarts, beige kakel, stenkakel, travertin golv, ett undermonterad handfat, beige väggar och beiget golv
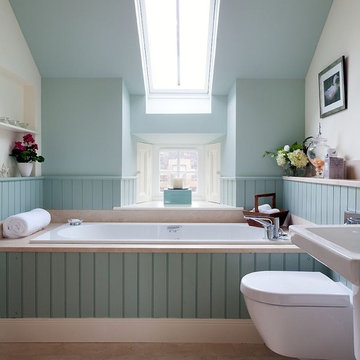
Classic country bathroom.
www.douglasgibb.co.uk
Idéer för att renovera ett vintage badrum, med ett väggmonterat handfat, ett platsbyggt badkar, en vägghängd toalettstol, blå väggar, stenkakel, kalkstensgolv och beiget golv
Idéer för att renovera ett vintage badrum, med ett väggmonterat handfat, ett platsbyggt badkar, en vägghängd toalettstol, blå väggar, stenkakel, kalkstensgolv och beiget golv
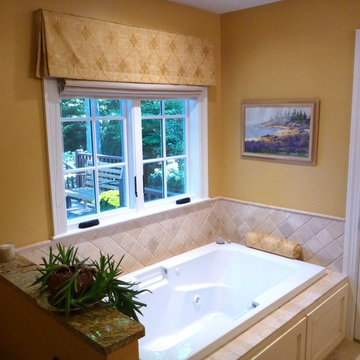
Zinnia Images
Bild på ett mellanstort vintage en-suite badrum, med luckor med infälld panel, skåp i slitet trä, granitbänkskiva, beige kakel, stenkakel, ett platsbyggt badkar, ett nedsänkt handfat, gula väggar, klinkergolv i keramik och beiget golv
Bild på ett mellanstort vintage en-suite badrum, med luckor med infälld panel, skåp i slitet trä, granitbänkskiva, beige kakel, stenkakel, ett platsbyggt badkar, ett nedsänkt handfat, gula väggar, klinkergolv i keramik och beiget golv
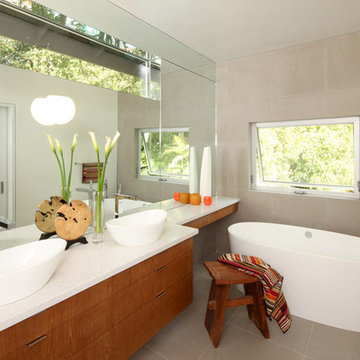
Photography by Claudio Santini
Idéer för ett mellanstort modernt vit en-suite badrum, med ett fristående handfat, släta luckor, skåp i mellenmörkt trä, ett fristående badkar, beige kakel, stenkakel, beige väggar, klinkergolv i porslin, bänkskiva i kvarts och beiget golv
Idéer för ett mellanstort modernt vit en-suite badrum, med ett fristående handfat, släta luckor, skåp i mellenmörkt trä, ett fristående badkar, beige kakel, stenkakel, beige väggar, klinkergolv i porslin, bänkskiva i kvarts och beiget golv
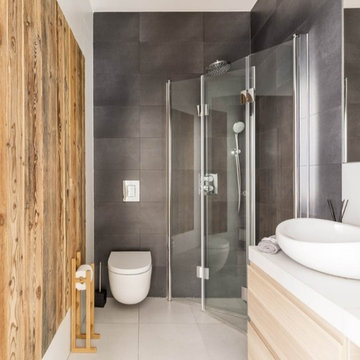
Bathroom Modern Remodeling and Design By Solidworks Remodeling
Idéer för att renovera ett mellanstort vit vitt en-suite badrum, med släta luckor, skåp i ljust trä, en toalettstol med hel cisternkåpa, grå kakel, stenkakel, klinkergolv i keramik, ett fristående handfat, bänkskiva i kvartsit, beiget golv och dusch med skjutdörr
Idéer för att renovera ett mellanstort vit vitt en-suite badrum, med släta luckor, skåp i ljust trä, en toalettstol med hel cisternkåpa, grå kakel, stenkakel, klinkergolv i keramik, ett fristående handfat, bänkskiva i kvartsit, beiget golv och dusch med skjutdörr

From Attic to Awesome
Many of the classic Tudor homes in Minneapolis are defined as 1 ½ stories. The ½ story is actually an attic; a space just below the roof and with a rough floor often used for storage and little more. The owners were looking to turn their attic into about 900 sq. ft. of functional living/bedroom space with a big bath, perfect for hosting overnight guests.
This was a challenging project, considering the plan called for raising the roof and adding two large shed dormers. A structural engineer was consulted, and the appropriate construction measures were taken to address the support necessary from below, passing the required stringent building codes.
The remodeling project took about four months and began with reframing many of the roof support elements and adding closed cell spray foam insulation throughout to make the space warm and watertight during cold Minnesota winters, as well as cool in the summer.
You enter the room using a stairway enclosed with a white railing that offers a feeling of openness while providing a high degree of safety. A short hallway leading to the living area features white cabinets with shaker style flat panel doors – a design element repeated in the bath. Four pairs of South facing windows above the cabinets let in lots of South sunlight all year long.
The 130 sq. ft. bath features soaking tub and open shower room with floor-to-ceiling 2-inch porcelain tiling. The custom heated floor and one wall is constructed using beautiful natural stone. The shower room floor is also the shower’s drain, giving this room an open feeling while providing the ultimate functionality. The other half of the bath consists of a toilet and pedestal sink flanked by two white shaker style cabinets with Granite countertops. A big skylight over the tub and another north facing window brightens this room and highlights the tiling with a shade of green that’s pleasing to the eye.
The rest of the remodeling project is simply a large open living/bedroom space. Perhaps the most interesting feature of the room is the way the roof ties into the ceiling at many angles – a necessity because of the way the home was originally constructed. The before and after photos show how the construction method included the maximum amount of interior space, leaving the room without the “cramped” feeling too often associated with this kind of remodeling project.
Another big feature of this space can be found in the use of skylights. A total of six skylights – in addition to eight South-facing windows – make this area warm and bright during the many months of winter when sunlight in Minnesota comes at a premium.
The main living area offers several flexible design options, with space that can be used with bedroom and/or living room furniture with cozy areas for reading and entertainment. Recessed lighting on dimmers throughout the space balances daylight with room light for just the right atmosphere.
The space is now ready for decorating with original artwork and furnishings. How would you furnish this space?

This Guest Bathroom designed with natural cabinets, island stone on the walls, limestone flooring and shower walls.
Idéer för ett litet modernt vit badrum för barn, med släta luckor, skåp i ljust trä, en dusch i en alkov, en toalettstol med hel cisternkåpa, vit kakel, stenkakel, vita väggar, kalkstensgolv, ett nedsänkt handfat, bänkskiva i akrylsten, beiget golv och dusch med gångjärnsdörr
Idéer för ett litet modernt vit badrum för barn, med släta luckor, skåp i ljust trä, en dusch i en alkov, en toalettstol med hel cisternkåpa, vit kakel, stenkakel, vita väggar, kalkstensgolv, ett nedsänkt handfat, bänkskiva i akrylsten, beiget golv och dusch med gångjärnsdörr
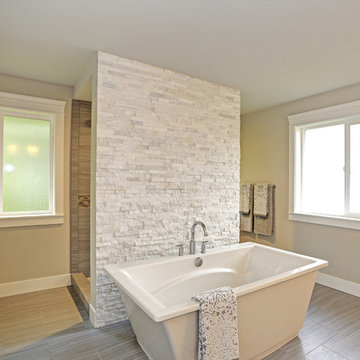
Idéer för ett stort modernt en-suite badrum, med ett fristående badkar, en öppen dusch, beige kakel, grå kakel, stenkakel, beige väggar, klinkergolv i porslin, beiget golv och med dusch som är öppen
3 453 foton på badrum, med stenkakel och beiget golv
2
