2 178 foton på badrum, med stenkakel och ett integrerad handfat
Sortera efter:
Budget
Sortera efter:Populärt i dag
141 - 160 av 2 178 foton
Artikel 1 av 3
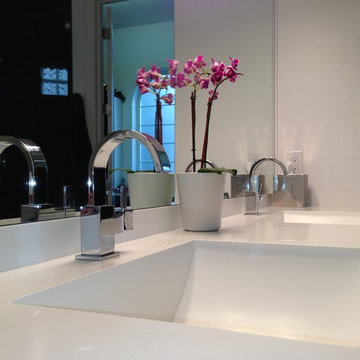
Bild på ett mellanstort funkis en-suite badrum, med luckor med upphöjd panel, gula skåp, ett fristående badkar, en hörndusch, en toalettstol med separat cisternkåpa, svart kakel, stenkakel, vita väggar, klinkergolv i keramik, ett integrerad handfat och bänkskiva i kvartsit
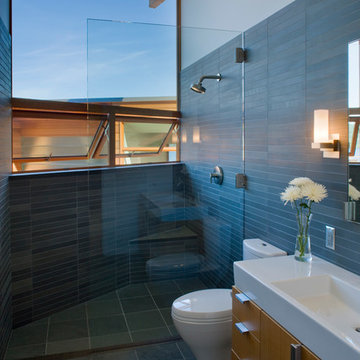
Lara Swimmer
Idéer för att renovera ett stort funkis badrum, med ett integrerad handfat, släta luckor, skåp i mellenmörkt trä, en öppen dusch, en toalettstol med hel cisternkåpa, svart kakel och stenkakel
Idéer för att renovera ett stort funkis badrum, med ett integrerad handfat, släta luckor, skåp i mellenmörkt trä, en öppen dusch, en toalettstol med hel cisternkåpa, svart kakel och stenkakel
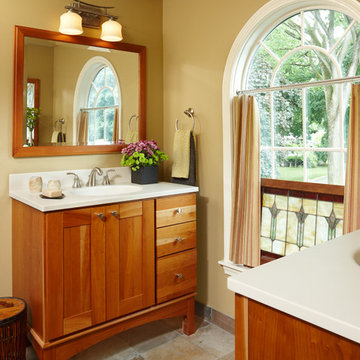
A beautiful arch top window is the focal point in this added master bathroom with his and hers vanities. The natural cherry Dynasty bathroom furniture pares perfectly with the slate floor and walk-in shower for a light, bright and, carefree space.
Beth Singer Photography

The goal of Pineapple House designers was to stay within existing footprint while improving the look, storage capabilities and functionality of the master bath. Along the right wall, they replace the existing tub with a freestanding Roman soaking tub. Glass shower walls lets natural light illuminate the formerly dark, enclosed corner shower. Along the left wall, a new double-sink vanity has hidden storage in tall, slender doors that are configured to mimic columns. The central section of the long vanity has a make-up drawer and more storage behind the mirror. Along the back wall, a custom unit houses a television that intentionally blends into the deep coloration of the millwork. An under counter refrigerator is located in the lower left portion of unit.
Scott Moore Photography
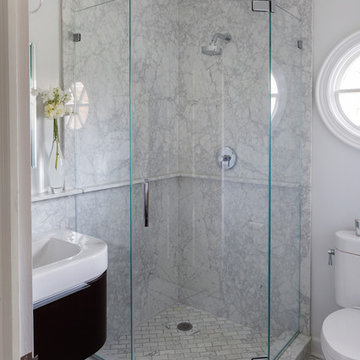
Exempel på ett litet klassiskt badrum med dusch, med släta luckor, svarta skåp, en hörndusch, en toalettstol med separat cisternkåpa, grå kakel, vit kakel, stenkakel, vita väggar, marmorgolv, ett integrerad handfat och bänkskiva i akrylsten
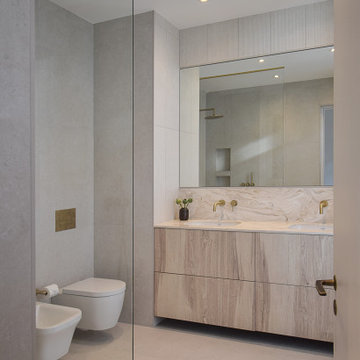
Inspiration för ett stort funkis vit vitt en-suite badrum, med släta luckor, skåp i ljust trä, en kantlös dusch, en vägghängd toalettstol, beige kakel, stenkakel, vita väggar, ett integrerad handfat, marmorbänkskiva och med dusch som är öppen
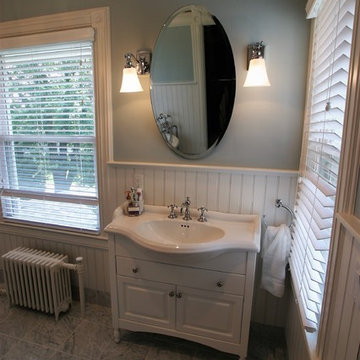
Victorian styled master bathroom with claw foot tub that is enhanced by a crystal chandelier. Wall sconces flank the oval mirror over the vanity.
The blue colored walls only enhance the tile floor and white plumbing fixtures. The walls are lined with white wainscoting and the floor with marble tile.
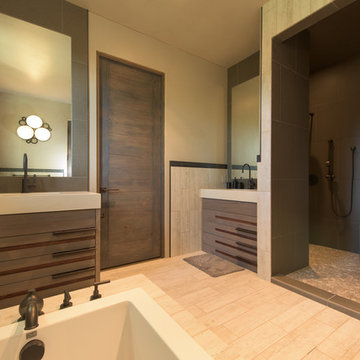
Jon M Photography
Idéer för stora industriella en-suite badrum, med släta luckor, skåp i mellenmörkt trä, ett fristående badkar, en öppen dusch, vit kakel, stenkakel, beige väggar, kalkstensgolv, ett integrerad handfat och bänkskiva i kvarts
Idéer för stora industriella en-suite badrum, med släta luckor, skåp i mellenmörkt trä, ett fristående badkar, en öppen dusch, vit kakel, stenkakel, beige väggar, kalkstensgolv, ett integrerad handfat och bänkskiva i kvarts
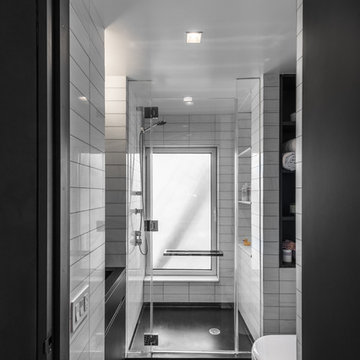
An ultra-compact bathroom with plenty of storage. Floor to ceiling Bianco Dolomiti marble tile, black marble hex tile on the floor, and custom black Corian elements, including a custom sink and vanity counter and a monolithic Corian shower pan.
Photo by Alan Tansey
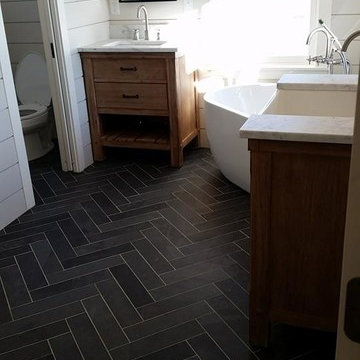
Apron sink and freestanding tub, slate herringbone tile, electric floor heat
Lantlig inredning av ett mellanstort en-suite badrum, med möbel-liknande, skåp i mellenmörkt trä, ett fristående badkar, en toalettstol med separat cisternkåpa, svart och vit kakel, stenkakel, beige väggar, skiffergolv, ett integrerad handfat och marmorbänkskiva
Lantlig inredning av ett mellanstort en-suite badrum, med möbel-liknande, skåp i mellenmörkt trä, ett fristående badkar, en toalettstol med separat cisternkåpa, svart och vit kakel, stenkakel, beige väggar, skiffergolv, ett integrerad handfat och marmorbänkskiva
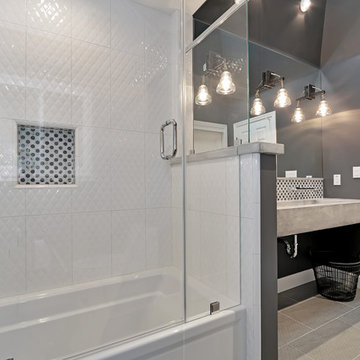
Idéer för mellanstora industriella grått badrum för barn, med ett integrerad handfat, bänkskiva i betong, ett badkar i en alkov, en dusch/badkar-kombination, en toalettstol med hel cisternkåpa, vit kakel, stenkakel, grå väggar, klinkergolv i keramik, grått golv och dusch med gångjärnsdörr
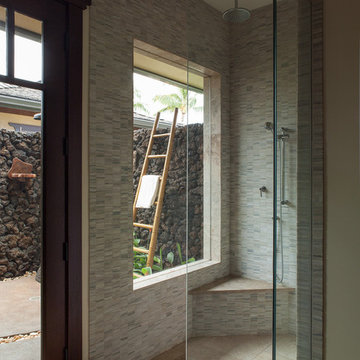
David Duncan Livingston
Idéer för stora tropiska badrum, med luckor med infälld panel, skåp i mörkt trä, en dusch i en alkov, en toalettstol med hel cisternkåpa, beige kakel, stenkakel, beige väggar, klinkergolv i porslin, ett integrerad handfat och granitbänkskiva
Idéer för stora tropiska badrum, med luckor med infälld panel, skåp i mörkt trä, en dusch i en alkov, en toalettstol med hel cisternkåpa, beige kakel, stenkakel, beige väggar, klinkergolv i porslin, ett integrerad handfat och granitbänkskiva
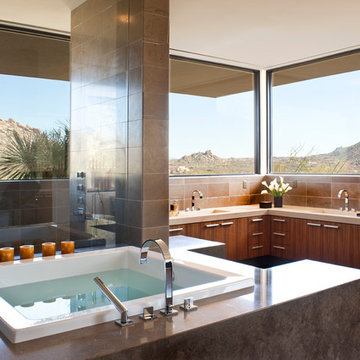
Designed to embrace an extensive and unique art collection including sculpture, paintings, tapestry, and cultural antiquities, this modernist home located in north Scottsdale’s Estancia is the quintessential gallery home for the spectacular collection within. The primary roof form, “the wing” as the owner enjoys referring to it, opens the home vertically to a view of adjacent Pinnacle peak and changes the aperture to horizontal for the opposing view to the golf course. Deep overhangs and fenestration recesses give the home protection from the elements and provide supporting shade and shadow for what proves to be a desert sculpture. The restrained palette allows the architecture to express itself while permitting each object in the home to make its own place. The home, while certainly modern, expresses both elegance and warmth in its material selections including canterra stone, chopped sandstone, copper, and stucco.
Project Details | Lot 245 Estancia, Scottsdale AZ
Architect: C.P. Drewett, Drewett Works, Scottsdale, AZ
Interiors: Luis Ortega, Luis Ortega Interiors, Hollywood, CA
Publications: luxe. interiors + design. November 2011.
Featured on the world wide web: luxe.daily
Photo by Grey Crawford.
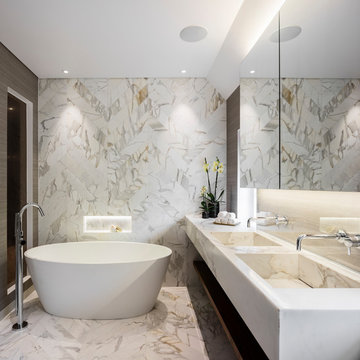
marble tiles, chevron, Bespoke marble basin
Foto på ett mellanstort funkis en-suite badrum, med skåp i mörkt trä, ett fristående badkar, stenkakel, marmorgolv, ett integrerad handfat, marmorbänkskiva, öppna hyllor och flerfärgad kakel
Foto på ett mellanstort funkis en-suite badrum, med skåp i mörkt trä, ett fristående badkar, stenkakel, marmorgolv, ett integrerad handfat, marmorbänkskiva, öppna hyllor och flerfärgad kakel
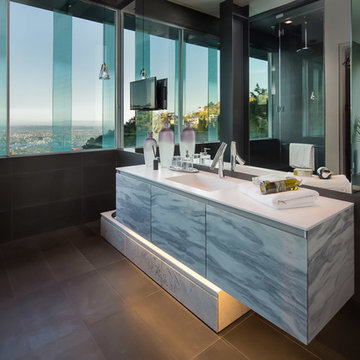
Mark Singer
Exempel på ett stort modernt en-suite badrum, med släta luckor, grå skåp, ett fristående badkar, brun kakel, stenkakel, bruna väggar, skiffergolv, ett integrerad handfat och bänkskiva i kvarts
Exempel på ett stort modernt en-suite badrum, med släta luckor, grå skåp, ett fristående badkar, brun kakel, stenkakel, bruna väggar, skiffergolv, ett integrerad handfat och bänkskiva i kvarts
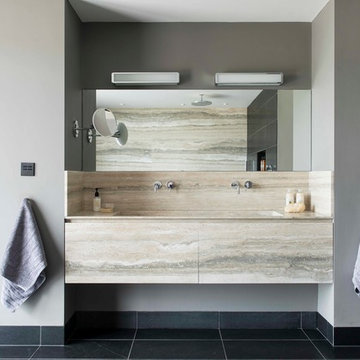
Exempel på ett maritimt en-suite badrum, med släta luckor, flerfärgad kakel, stenkakel, grå väggar, klinkergolv i keramik, bänkskiva i kalksten och ett integrerad handfat
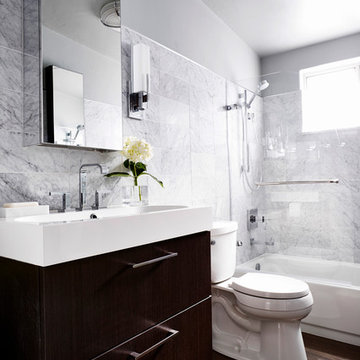
This remodel took this 1950s Arcadia neighborhood bungalow back to its mid-century modern roots while providing the owners with a brand new modern kitchen and spacious great room. By using insulated horizontal metal siding, and large expanses of glass this low slung desert home stays both cool and bright.
In this image this small bathroom is made to feel open and luxurious with an expansive book-matched cararra marble tile surround, chrome fixtures, a modern hanging vanity with large sink, chrome wall sconces, and mirrored cabinets.
The shower features a solid marble slab window ledge, chrome detachable hand shower, diverter, and tub spout, as well as a hinged glass door.
Photography by Dayvid Lemmon
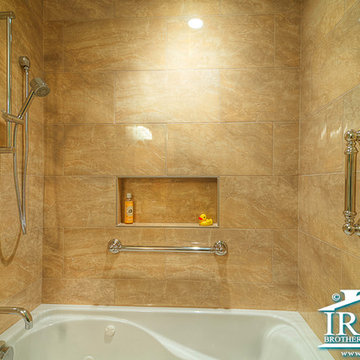
A great update was given to this hall bathroom. With their grand child in mind, the standard tub was replaced with a whirlpool tub for extra bubbles! A hand held shower and grab bars were also added for universal needs of any person who should plan to use the guest bathroom. The vanity and countertop remained the same, but a new faucet, mirror, and light fixture were added to compliment the new design, tile, fixtures, and paint colors.
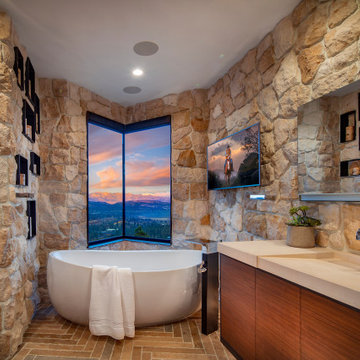
Exempel på ett rustikt beige beige en-suite badrum, med släta luckor, skåp i mellenmörkt trä, ett fristående badkar, stenkakel, ett integrerad handfat och flerfärgat golv
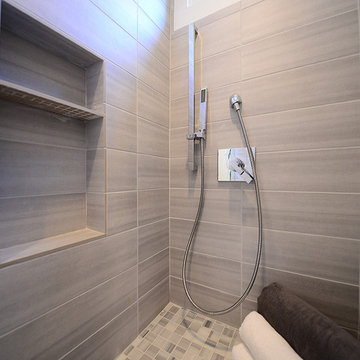
Inspiration för ett stort funkis vit vitt en-suite badrum, med släta luckor, svarta skåp, ett fristående badkar, en dusch i en alkov, beige kakel, brun kakel, grå kakel, stenkakel, grå väggar, klinkergolv i porslin, ett integrerad handfat, bänkskiva i kvarts, grått golv och dusch med gångjärnsdörr
2 178 foton på badrum, med stenkakel och ett integrerad handfat
8
