53 876 foton på badrum, med stenkakel och travertinkakel
Sortera efter:
Budget
Sortera efter:Populärt i dag
141 - 160 av 53 876 foton
Artikel 1 av 3
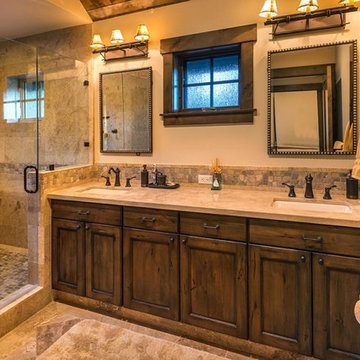
lighting manufactured by Steel Partners Inc -
Vanity - BUNDLE OF STICKS - 3 light - Item #2617
Idéer för mellanstora rustika en-suite badrum, med luckor med infälld panel, skåp i mörkt trä, en dusch i en alkov, beige kakel, stenkakel, beige väggar, marmorgolv, ett undermonterad handfat och granitbänkskiva
Idéer för mellanstora rustika en-suite badrum, med luckor med infälld panel, skåp i mörkt trä, en dusch i en alkov, beige kakel, stenkakel, beige väggar, marmorgolv, ett undermonterad handfat och granitbänkskiva

Shower features (from top to bottom) 3" x 6" carrera marble, 1-1/2" chair rail, (4) rows of Mosaic, 1-in. pencil, 12" x 12" marble, with 2" x 2" honed marble on the shower floor. Fixtures and hardware are polished chrome. The recessed niche was sized for shampoo bottles and has mosaics for its back. The corner seat is a piece of 1-1/4" marble, measuring 18" x 18". Photo by Jerry Hankins
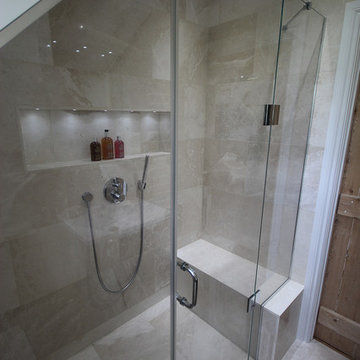
This bathroom was an awkward shape so we created a bespoke shower door. The seat has been created due to the staircase below.
Shane Fraser
Modern inredning av ett litet badrum med dusch, med ett väggmonterat handfat, en öppen dusch, en vägghängd toalettstol, beige kakel, stenkakel, beige väggar och marmorgolv
Modern inredning av ett litet badrum med dusch, med ett väggmonterat handfat, en öppen dusch, en vägghängd toalettstol, beige kakel, stenkakel, beige väggar och marmorgolv
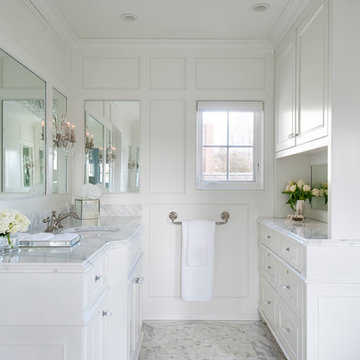
White Marble Bathroom Renovation
Klassisk inredning av ett en-suite badrum, med ett undermonterad handfat, vita skåp, marmorbänkskiva, vit kakel, stenkakel, vita väggar, marmorgolv och luckor med infälld panel
Klassisk inredning av ett en-suite badrum, med ett undermonterad handfat, vita skåp, marmorbänkskiva, vit kakel, stenkakel, vita väggar, marmorgolv och luckor med infälld panel
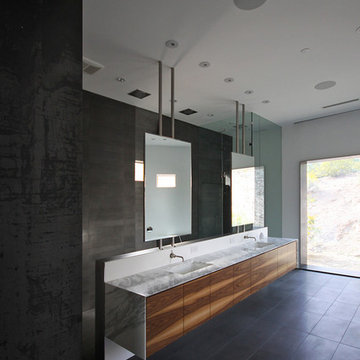
Looking through a new cased opening clad in hot rolled steel, the renovated master bathroom is comprised of a new floating vanity, a walk-in shower, a steam shower, and a free standing bathtub. Plain sliced black walnut and Calacatta Oro stone clad the master vanity. Basalt stone in various configurations finish the floor of the space and the walk-in shower. Custom stainless steel supports allow for the mirrors to float in the space while creating some separation of the master shower from the master bathroom.
Photos by Chen + Suchart Studio LLC

This Powell, Ohio Bathroom design was created by Senior Bathroom Designer Jim Deen of Dream Baths by Kitchen Kraft. Pictures by John Evans
Idéer för att renovera ett stort vintage en-suite badrum, med ett undermonterad handfat, vita skåp, marmorbänkskiva, grå kakel, stenkakel, grå väggar, marmorgolv och luckor med infälld panel
Idéer för att renovera ett stort vintage en-suite badrum, med ett undermonterad handfat, vita skåp, marmorbänkskiva, grå kakel, stenkakel, grå väggar, marmorgolv och luckor med infälld panel
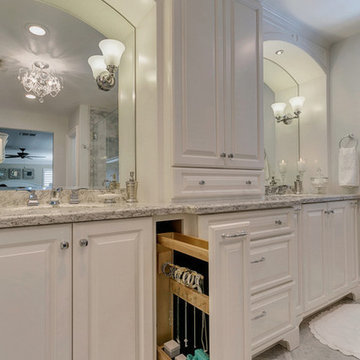
After completing their son’s room, we decided to continue the designing in my client’s master bathroom in Rancho Cucamonga, CA. Not only were the finishes completely overhauled, but the space plan was reconfigured too. They no longer wanted their soaking tub and requested a larger shower with a rain head and more counter top space and cabinetry. The couple wanted something that was not too trendy and desired a space that would look classic and stand the test of time. What better way to give them that than with marble, white cabinets and a chandelier to boot? This newly renovated master bath now features Cambria quartz counters, custom white cabinetry, marble flooring in a diamond pattern with mini-mosaic accents, a classic subway marble shower surround, frameless glass, new recessed and accent lighting, chrome fixtures, a coat of fresh grey paint on the walls and a few accessories to make the space feel complete.

Peter Clarke
Exempel på ett mellanstort skandinaviskt en-suite badrum, med ett konsol handfat, släta luckor, vita skåp, bänkskiva i kvarts, grå kakel, stenkakel, grå väggar och betonggolv
Exempel på ett mellanstort skandinaviskt en-suite badrum, med ett konsol handfat, släta luckor, vita skåp, bänkskiva i kvarts, grå kakel, stenkakel, grå väggar och betonggolv
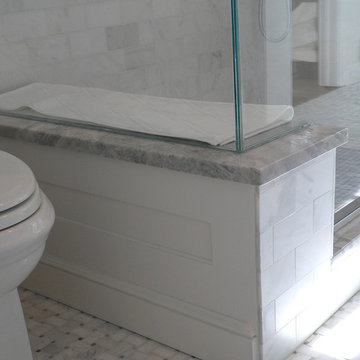
This Jack & Jill bathroom was part of an addition to this lovely 4 bedroom home in the Tokeneke section of Darien, CT. The finishes selected were tranquil yet light and bright. The wainscot panels were designed to flow right to the vanities and the backsplash tile was incorporated to give an uninterrupted feel.
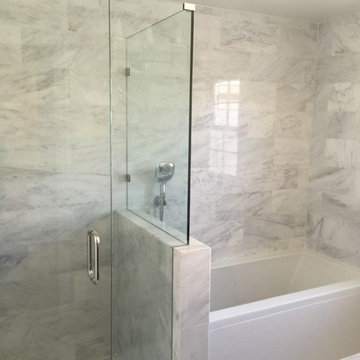
All of the Carrera marble was hand picked and stacked by color and grain. This is the kid's hallway bath with shower and adjoining tub. The shower area was previously a closet.

Idéer för att renovera ett mellanstort vintage badrum med dusch, med skåp i shakerstil, vita skåp, en dusch i en alkov, en toalettstol med hel cisternkåpa, grå kakel, stenkakel, blå väggar, marmorgolv, ett piedestal handfat, bänkskiva i kvartsit, grått golv och dusch med gångjärnsdörr

Eddy Joaquim
Idéer för ett mellanstort modernt en-suite badrum, med ett avlångt handfat, släta luckor, beige skåp, bänkskiva i akrylsten, ett fristående badkar, en öppen dusch, grå kakel, stenkakel, vita väggar, marmorgolv och med dusch som är öppen
Idéer för ett mellanstort modernt en-suite badrum, med ett avlångt handfat, släta luckor, beige skåp, bänkskiva i akrylsten, ett fristående badkar, en öppen dusch, grå kakel, stenkakel, vita väggar, marmorgolv och med dusch som är öppen
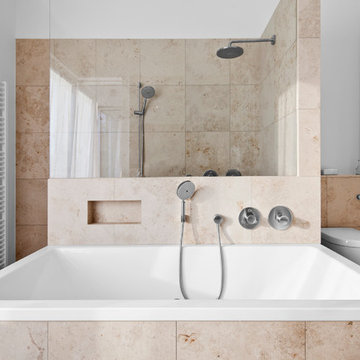
Idéer för att renovera ett stort funkis badrum, med ett platsbyggt badkar, en dusch i en alkov, en vägghängd toalettstol, beige kakel, stenkakel, vita väggar och travertin golv
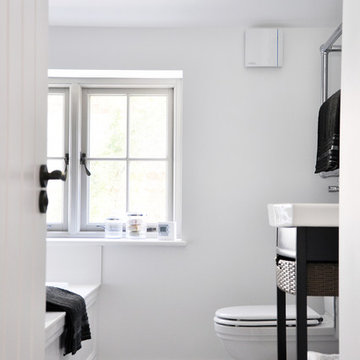
Martin Lewis Photography
Inredning av ett klassiskt mellanstort badrum med dusch, med ett piedestal handfat, möbel-liknande, skåp i mörkt trä, ett badkar i en alkov, en dusch/badkar-kombination, en toalettstol med hel cisternkåpa, grå kakel, stenkakel, vita väggar och marmorgolv
Inredning av ett klassiskt mellanstort badrum med dusch, med ett piedestal handfat, möbel-liknande, skåp i mörkt trä, ett badkar i en alkov, en dusch/badkar-kombination, en toalettstol med hel cisternkåpa, grå kakel, stenkakel, vita väggar och marmorgolv

Foto på ett funkis badrum, med ett integrerad handfat, en kantlös dusch, vit kakel, stenkakel, vita väggar, marmorgolv och grått golv
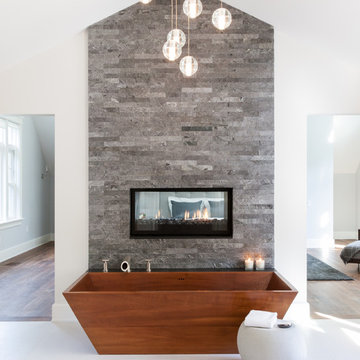
Emily O'Brien
Inspiration för stora klassiska en-suite badrum, med ett fristående badkar, grå kakel, stenkakel, vita väggar och klinkergolv i porslin
Inspiration för stora klassiska en-suite badrum, med ett fristående badkar, grå kakel, stenkakel, vita väggar och klinkergolv i porslin
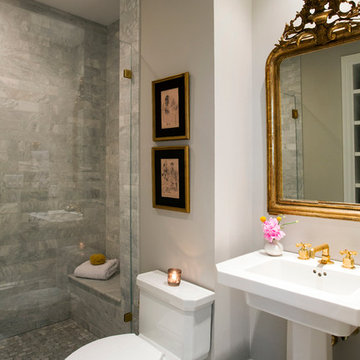
Waterworks unlacquered brass fixtures, Antique French mirror,
Photography by Eric Roth
Exempel på ett mellanstort klassiskt badrum med dusch, med ett piedestal handfat, en dusch i en alkov, en toalettstol med hel cisternkåpa, grå kakel, grå väggar, mosaikgolv och stenkakel
Exempel på ett mellanstort klassiskt badrum med dusch, med ett piedestal handfat, en dusch i en alkov, en toalettstol med hel cisternkåpa, grå kakel, grå väggar, mosaikgolv och stenkakel
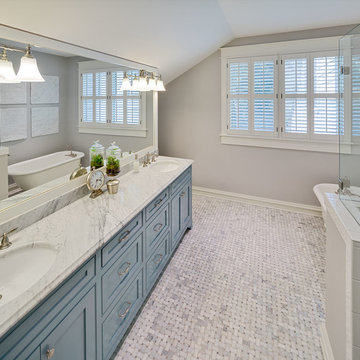
The blue vanity in this master bath is set off by the beaded shaker style doors. The countertops are Carrera marble, as well as the basketweave tile pattern on the floor. The clawfoot tub was restored and reglazed.
Firewater Photography

Rising amidst the grand homes of North Howe Street, this stately house has more than 6,600 SF. In total, the home has seven bedrooms, six full bathrooms and three powder rooms. Designed with an extra-wide floor plan (21'-2"), achieved through side-yard relief, and an attached garage achieved through rear-yard relief, it is a truly unique home in a truly stunning environment.
The centerpiece of the home is its dramatic, 11-foot-diameter circular stair that ascends four floors from the lower level to the roof decks where panoramic windows (and views) infuse the staircase and lower levels with natural light. Public areas include classically-proportioned living and dining rooms, designed in an open-plan concept with architectural distinction enabling them to function individually. A gourmet, eat-in kitchen opens to the home's great room and rear gardens and is connected via its own staircase to the lower level family room, mud room and attached 2-1/2 car, heated garage.
The second floor is a dedicated master floor, accessed by the main stair or the home's elevator. Features include a groin-vaulted ceiling; attached sun-room; private balcony; lavishly appointed master bath; tremendous closet space, including a 120 SF walk-in closet, and; an en-suite office. Four family bedrooms and three bathrooms are located on the third floor.
This home was sold early in its construction process.
Nathan Kirkman

Patsy McEnroe Photography
Inspiration för mellanstora klassiska grått en-suite badrum, med ett undermonterad handfat, grå skåp, bänkskiva i kvartsit, en dusch i en alkov, grå kakel, stenkakel, grå väggar, mosaikgolv och luckor med infälld panel
Inspiration för mellanstora klassiska grått en-suite badrum, med ett undermonterad handfat, grå skåp, bänkskiva i kvartsit, en dusch i en alkov, grå kakel, stenkakel, grå väggar, mosaikgolv och luckor med infälld panel
53 876 foton på badrum, med stenkakel och travertinkakel
8
