451 foton på badrum, med stenkakel
Sortera efter:
Budget
Sortera efter:Populärt i dag
61 - 80 av 451 foton
Artikel 1 av 3
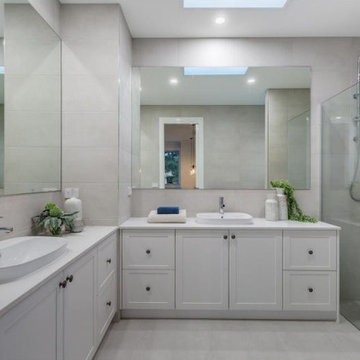
Flaunting Hamptons elegance and generous family proportions, this stunning new home has been beautifully designed for modern family living.
Hampton's influenced design has been woven into the overall scheme of the home. Shaker style cabinets and elegant brass handles are further enhanced with classic Hamptons glass pendant lights.
We assisted the client with revising the initial bathroom plans by introducing the shaker style cabinetry to compliment the downstairs kitchen, and re-arranged the layout to provide better storage solutions and improved functionality.

An old bathroom has been demolished and new bathroom, toilet and sink has been installed
Inredning av ett klassiskt mellanstort vit vitt en-suite badrum, med luckor med upphöjd panel, vita skåp, ett hörnbadkar, en dubbeldusch, en toalettstol med separat cisternkåpa, gul kakel, stenkakel, vita väggar, klinkergolv i keramik, ett avlångt handfat, laminatbänkskiva, grått golv och dusch med gångjärnsdörr
Inredning av ett klassiskt mellanstort vit vitt en-suite badrum, med luckor med upphöjd panel, vita skåp, ett hörnbadkar, en dubbeldusch, en toalettstol med separat cisternkåpa, gul kakel, stenkakel, vita väggar, klinkergolv i keramik, ett avlångt handfat, laminatbänkskiva, grått golv och dusch med gångjärnsdörr
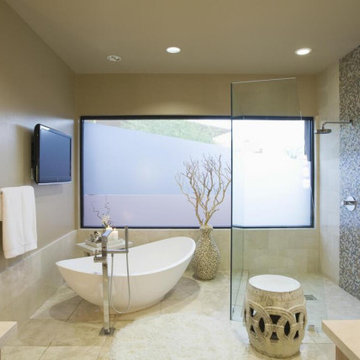
Bathroom styles come and go all of the time. On top of this, your needs change over the years. The bathroom that came with your house may have worked a few years ago, but now you have different needs and maybe your bathroom just isn’t working. If this is the case, we can help to change things around for you. We can reconfigure your bathroom space. We can install new flooring. We can add a new tub/shower surround. We can even change out fixtures and give you a brand new vanity.
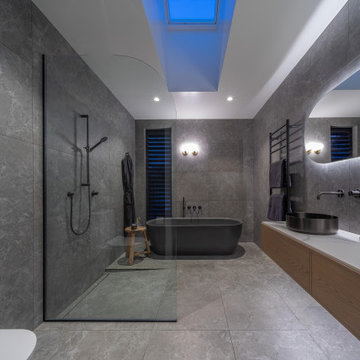
Designed by CubeDentro
Idéer för stora funkis vitt badrum med dusch, med släta luckor, svarta skåp, ett fristående badkar, en öppen dusch, en toalettstol med hel cisternkåpa, svart och vit kakel, stenkakel, svarta väggar, klinkergolv i keramik, ett fristående handfat, svart golv och med dusch som är öppen
Idéer för stora funkis vitt badrum med dusch, med släta luckor, svarta skåp, ett fristående badkar, en öppen dusch, en toalettstol med hel cisternkåpa, svart och vit kakel, stenkakel, svarta väggar, klinkergolv i keramik, ett fristående handfat, svart golv och med dusch som är öppen
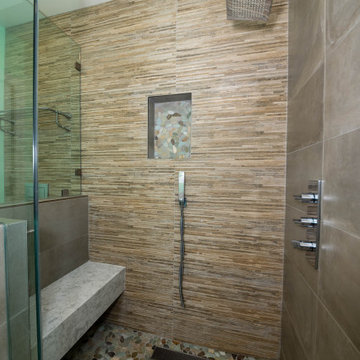
Exempel på ett stort modernt vit vitt en-suite badrum, med luckor med upphöjd panel, gröna skåp, en kantlös dusch, en toalettstol med hel cisternkåpa, beige kakel, stenkakel, gröna väggar, klinkergolv i porslin, ett undermonterad handfat, marmorbänkskiva, beiget golv och dusch med gångjärnsdörr
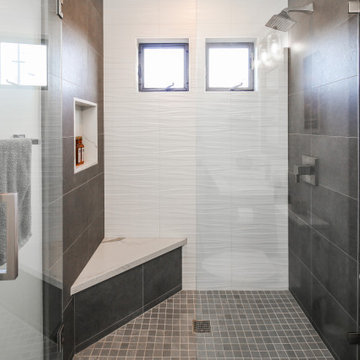
Inspiration för ett stort funkis vit vitt en-suite badrum, med släta luckor, bruna skåp, en dubbeldusch, grå kakel, stenkakel, vita väggar, klinkergolv i porslin, ett nedsänkt handfat, bänkskiva i kvartsit, vitt golv och dusch med skjutdörr
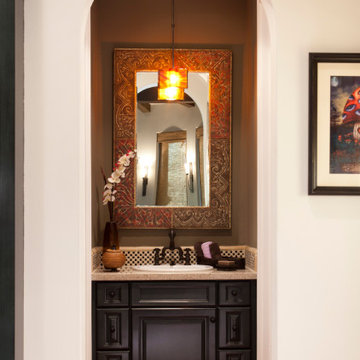
Inredning av ett medelhavsstil litet beige beige badrum med dusch, med luckor med upphöjd panel, svarta skåp, svart och vit kakel, stenkakel, grå väggar, klinkergolv i terrakotta, ett nedsänkt handfat, bänkskiva i akrylsten och orange golv
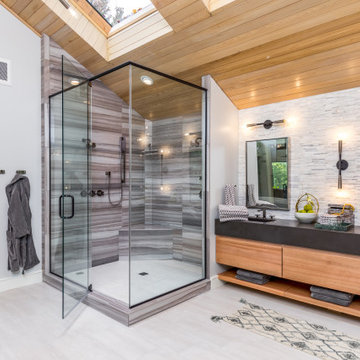
Idéer för ett svart en-suite badrum, med släta luckor, skåp i ljust trä, ett fristående badkar, en öppen dusch, en toalettstol med hel cisternkåpa, flerfärgad kakel, stenkakel, vita väggar, klinkergolv i porslin, ett nedsänkt handfat, bänkskiva i kvartsit, vitt golv och dusch med gångjärnsdörr
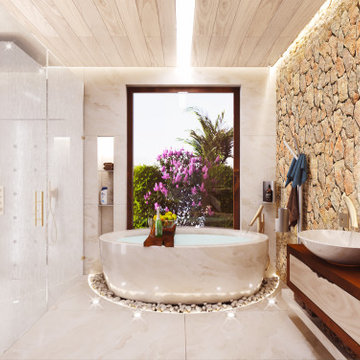
Idéer för ett mellanstort brun en-suite badrum, med släta luckor, beige skåp, ett fristående badkar, en kantlös dusch, en toalettstol med separat cisternkåpa, beige kakel, stenkakel, beige väggar, marmorgolv, ett fristående handfat, träbänkskiva, beiget golv och dusch med gångjärnsdörr
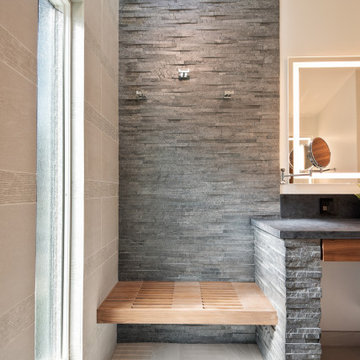
His and Hers Flat-panel dark wood cabinets contrasts with the neutral tile and deep textured countertop. A skylight draws in light and creates a feeling of spaciousness through the glass shower enclosure and a stunning natural stone full height backsplash brings depth to the entire space.
Straight lines, sharp corners, and general minimalism, this masculine bathroom is a cool, intriguing exploration of modern design features.
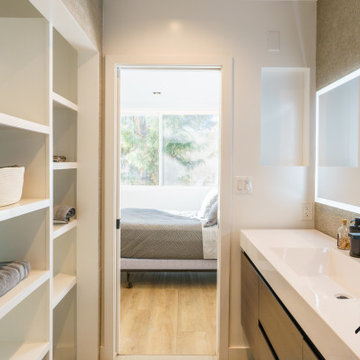
We upgraded this 380 sq. Koreatown condo with a modern style and features. To begin with, the kitchen has new semi-glossy beige/green flat panel cabinets. We installed premium quality Bosch appliances including an electric stovetop, range hood, microwave, and dishwasher. The kitchen has a beautiful stone countertop, deep stainless steel sink, matte black faucet, and bar countertop. The bedroom/living room space of the condo received a new fresh coat of paint, base modeling, a new rectangular Milgard window, and a new ductless A/C. The gorgeous bathroom received a major upgrade with a large LED mirror vanity, a floating wood vanity, stone countertop with a deep drop-in sink. For the bathroom, we installed a high-tech one-piece toilet, a new shower enclosure with 3/8 tempered glass, a dual shower head system with a waterfall head and handheld sprayer, a custom shower niche, and beautiful stone tiles. We installed 15 recessed lights, replaced the 100 AMP sub panel, new circuits, 20 outlets, and new exhaust vents.
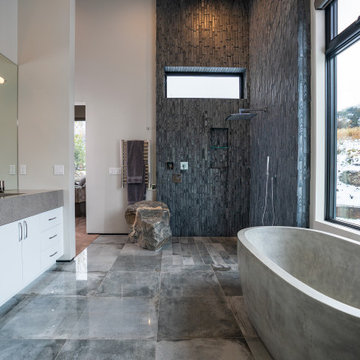
Kasia Karska Design is a design-build firm located in the heart of the Vail Valley and Colorado Rocky Mountains. The design and build process should feel effortless and enjoyable. Our strengths at KKD lie in our comprehensive approach. We understand that when our clients look for someone to design and build their dream home, there are many options for them to choose from.
With nearly 25 years of experience, we understand the key factors that create a successful building project.
-Seamless Service – we handle both the design and construction in-house
-Constant Communication in all phases of the design and build
-A unique home that is a perfect reflection of you
-In-depth understanding of your requirements
-Multi-faceted approach with additional studies in the traditions of Vaastu Shastra and Feng Shui Eastern design principles
Because each home is entirely tailored to the individual client, they are all one-of-a-kind and entirely unique. We get to know our clients well and encourage them to be an active part of the design process in order to build their custom home. One driving factor as to why our clients seek us out is the fact that we handle all phases of the home design and build. There is no challenge too big because we have the tools and the motivation to build your custom home. At Kasia Karska Design, we focus on the details; and, being a women-run business gives us the advantage of being empathetic throughout the entire process. Thanks to our approach, many clients have trusted us with the design and build of their homes.
If you’re ready to build a home that’s unique to your lifestyle, goals, and vision, Kasia Karska Design’s doors are always open. We look forward to helping you design and build the home of your dreams, your own personal sanctuary.

Floating cabinet
underlight
modern
wallpaper
stone wall
stone sink
Idéer för att renovera ett mellanstort funkis vit vitt toalett, med släta luckor, bruna skåp, en toalettstol med hel cisternkåpa, beige kakel, stenkakel, flerfärgade väggar, marmorgolv, ett avlångt handfat, bänkskiva i kvartsit och vitt golv
Idéer för att renovera ett mellanstort funkis vit vitt toalett, med släta luckor, bruna skåp, en toalettstol med hel cisternkåpa, beige kakel, stenkakel, flerfärgade väggar, marmorgolv, ett avlångt handfat, bänkskiva i kvartsit och vitt golv
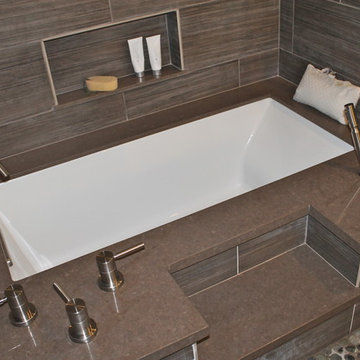
Inspiration för ett mellanstort funkis grön grönt badrum med dusch, med luckor med glaspanel, skåp i mörkt trä, ett undermonterat badkar, en dusch/badkar-kombination, en toalettstol med separat cisternkåpa, grå kakel, stenkakel, vita väggar, klinkergolv i porslin, ett undermonterad handfat, bänkskiva i kvarts, beiget golv och dusch med gångjärnsdörr
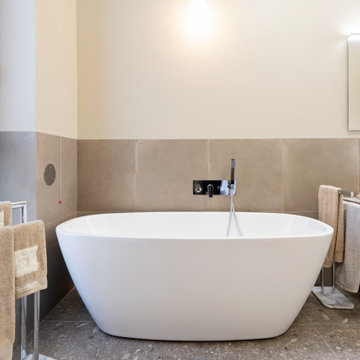
Evoluzione di un progetto di ristrutturazione completa appartamento da 110mq
Inspiration för ett stort funkis grå grått badrum med dusch, med luckor med profilerade fronter, skåp i ljust trä, ett fristående badkar, en kantlös dusch, en toalettstol med separat cisternkåpa, grå kakel, stenkakel, vita väggar, klinkergolv i porslin, ett fristående handfat, bänkskiva i kalksten, grått golv och med dusch som är öppen
Inspiration för ett stort funkis grå grått badrum med dusch, med luckor med profilerade fronter, skåp i ljust trä, ett fristående badkar, en kantlös dusch, en toalettstol med separat cisternkåpa, grå kakel, stenkakel, vita väggar, klinkergolv i porslin, ett fristående handfat, bänkskiva i kalksten, grått golv och med dusch som är öppen

Düsseldorf, Modernisierung einer Stadtvilla.
Idéer för att renovera ett mellanstort funkis badrum med dusch, med en toalettstol med separat cisternkåpa, beige kakel, stenkakel, vita väggar, cementgolv, ett väggmonterat handfat, beiget golv och med dusch som är öppen
Idéer för att renovera ett mellanstort funkis badrum med dusch, med en toalettstol med separat cisternkåpa, beige kakel, stenkakel, vita väggar, cementgolv, ett väggmonterat handfat, beiget golv och med dusch som är öppen
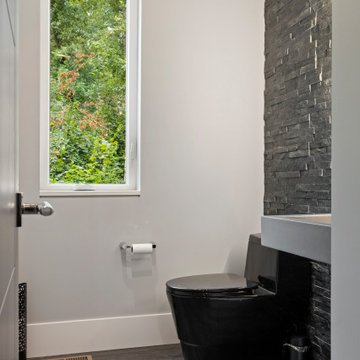
Dark, striking, modern. This dark floor with white wire-brush is sure to make an impact. The Modin Rigid luxury vinyl plank flooring collection is the new standard in resilient flooring. Modin Rigid offers true embossed-in-register texture, creating a surface that is convincing to the eye and to the touch; a low sheen level to ensure a natural look that wears well over time; four-sided enhanced bevels to more accurately emulate the look of real wood floors; wider and longer waterproof planks; an industry-leading wear layer; and a pre-attached underlayment.
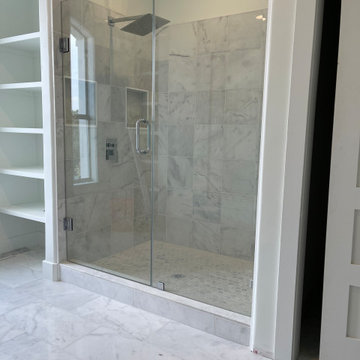
Completed
Inspiration för stora moderna badrum med dusch, med våtrum, grå kakel, stenkakel, vita väggar, marmorgolv, grått golv och dusch med gångjärnsdörr
Inspiration för stora moderna badrum med dusch, med våtrum, grå kakel, stenkakel, vita väggar, marmorgolv, grått golv och dusch med gångjärnsdörr
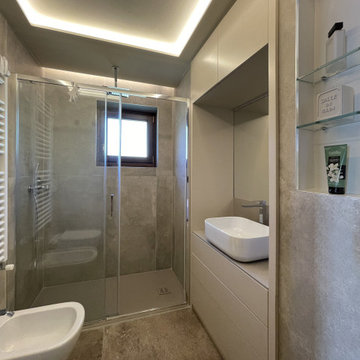
Idéer för ett litet modernt grå badrum, med släta luckor, grå skåp, en toalettstol med separat cisternkåpa, grå kakel, stenkakel, grå väggar, klinkergolv i porslin, ett fristående handfat, bänkskiva i kvartsit och grått golv
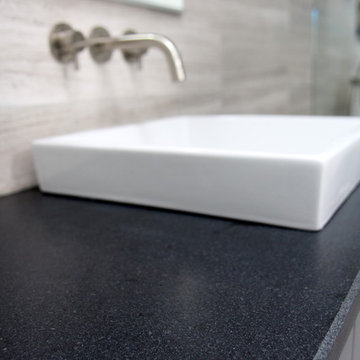
The goal of this project was to upgrade the builder grade finishes and create an ergonomic space that had a contemporary feel. This bathroom transformed from a standard, builder grade bathroom to a contemporary urban oasis. This was one of my favorite projects, I know I say that about most of my projects but this one really took an amazing transformation. By removing the walls surrounding the shower and relocating the toilet it visually opened up the space. Creating a deeper shower allowed for the tub to be incorporated into the wet area. Adding a LED panel in the back of the shower gave the illusion of a depth and created a unique storage ledge. A custom vanity keeps a clean front with different storage options and linear limestone draws the eye towards the stacked stone accent wall.
Houzz Write Up: https://www.houzz.com/magazine/inside-houzz-a-chopped-up-bathroom-goes-streamlined-and-swank-stsetivw-vs~27263720
The layout of this bathroom was opened up to get rid of the hallway effect, being only 7 foot wide, this bathroom needed all the width it could muster. Using light flooring in the form of natural lime stone 12x24 tiles with a linear pattern, it really draws the eye down the length of the room which is what we needed. Then, breaking up the space a little with the stone pebble flooring in the shower, this client enjoyed his time living in Japan and wanted to incorporate some of the elements that he appreciated while living there. The dark stacked stone feature wall behind the tub is the perfect backdrop for the LED panel, giving the illusion of a window and also creates a cool storage shelf for the tub. A narrow, but tasteful, oval freestanding tub fit effortlessly in the back of the shower. With a sloped floor, ensuring no standing water either in the shower floor or behind the tub, every thought went into engineering this Atlanta bathroom to last the test of time. With now adequate space in the shower, there was space for adjacent shower heads controlled by Kohler digital valves. A hand wand was added for use and convenience of cleaning as well. On the vanity are semi-vessel sinks which give the appearance of vessel sinks, but with the added benefit of a deeper, rounded basin to avoid splashing. Wall mounted faucets add sophistication as well as less cleaning maintenance over time. The custom vanity is streamlined with drawers, doors and a pull out for a can or hamper.
A wonderful project and equally wonderful client. I really enjoyed working with this client and the creative direction of this project.
Brushed nickel shower head with digital shower valve, freestanding bathtub, curbless shower with hidden shower drain, flat pebble shower floor, shelf over tub with LED lighting, gray vanity with drawer fronts, white square ceramic sinks, wall mount faucets and lighting under vanity. Hidden Drain shower system. Atlanta Bathroom.
451 foton på badrum, med stenkakel
4
