37 foton på badrum, med stenkakel
Sortera efter:
Budget
Sortera efter:Populärt i dag
1 - 20 av 37 foton
Artikel 1 av 3
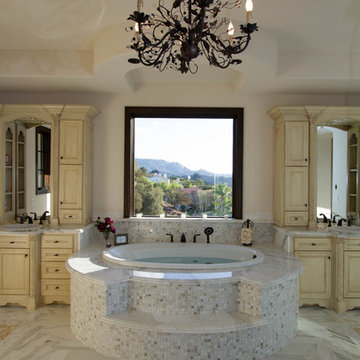
Inspiration för ett medelhavsstil badrum, med beige skåp, ett platsbyggt badkar, vit kakel och stenkakel

Klassisk inredning av ett stort en-suite badrum, med ett fristående badkar, en öppen dusch, vit kakel, stenkakel, svarta väggar, mörkt trägolv, ett undermonterad handfat och med dusch som är öppen
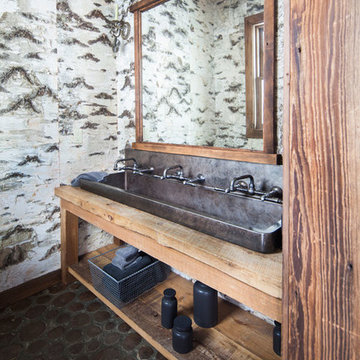
Exempel på ett stort rustikt brun brunt badrum med dusch, med ett avlångt handfat, öppna hyllor, skåp i mellenmörkt trä, klinkergolv i småsten, träbänkskiva, stenkakel och flerfärgade väggar
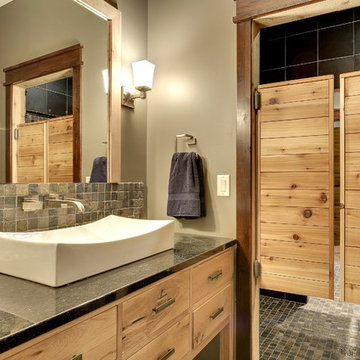
Bathroom with swinging door by Divine Custom Homes
Photo by Space Crafting
Foto på ett mellanstort vintage en-suite badrum, med ett fristående handfat, släta luckor, skåp i ljust trä, en dusch i en alkov, grå kakel, flerfärgad kakel, stenkakel, grå väggar, grått golv och dusch med gångjärnsdörr
Foto på ett mellanstort vintage en-suite badrum, med ett fristående handfat, släta luckor, skåp i ljust trä, en dusch i en alkov, grå kakel, flerfärgad kakel, stenkakel, grå väggar, grått golv och dusch med gångjärnsdörr
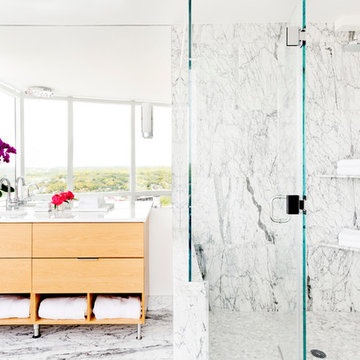
Rikki Snyder
Inspiration för ett funkis en-suite badrum, med släta luckor, skåp i mellenmörkt trä, ett fristående badkar, en hörndusch, grå kakel, vit kakel, stenkakel, vita väggar, marmorgolv, ett undermonterad handfat, bänkskiva i kvarts och dusch med gångjärnsdörr
Inspiration för ett funkis en-suite badrum, med släta luckor, skåp i mellenmörkt trä, ett fristående badkar, en hörndusch, grå kakel, vit kakel, stenkakel, vita väggar, marmorgolv, ett undermonterad handfat, bänkskiva i kvarts och dusch med gångjärnsdörr

Overview
Extension and complete refurbishment.
The Brief
The existing house had very shallow rooms with a need for more depth throughout the property by extending into the rear garden which is large and south facing. We were to look at extending to the rear and to the end of the property, where we had redundant garden space, to maximise the footprint and yield a series of WOW factor spaces maximising the value of the house.
The brief requested 4 bedrooms plus a luxurious guest space with separate access; large, open plan living spaces with large kitchen/entertaining area, utility and larder; family bathroom space and a high specification ensuite to two bedrooms. In addition, we were to create balconies overlooking a beautiful garden and design a ‘kerb appeal’ frontage facing the sought-after street location.
Buildings of this age lend themselves to use of natural materials like handmade tiles, good quality bricks and external insulation/render systems with timber windows. We specified high quality materials to achieve a highly desirable look which has become a hit on Houzz.
Our Solution
One of our specialisms is the refurbishment and extension of detached 1930’s properties.
Taking the existing small rooms and lack of relationship to a large garden we added a double height rear extension to both ends of the plan and a new garage annex with guest suite.
We wanted to create a view of, and route to the garden from the front door and a series of living spaces to meet our client’s needs. The front of the building needed a fresh approach to the ordinary palette of materials and we re-glazed throughout working closely with a great build team.
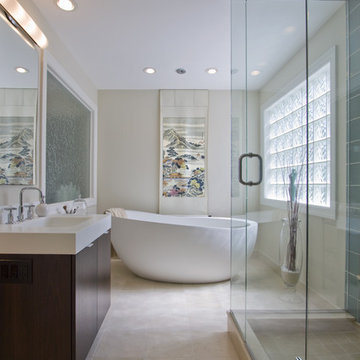
Photography:: Gilbertson Photography
www.gilbertsonphotography.com
Inspiration för mycket stora moderna en-suite badrum, med ett fristående badkar, stenkakel, ett undermonterad handfat, bänkskiva i akrylsten, en dusch i en alkov, beige kakel, vita väggar, kalkstensgolv och skåp i mörkt trä
Inspiration för mycket stora moderna en-suite badrum, med ett fristående badkar, stenkakel, ett undermonterad handfat, bänkskiva i akrylsten, en dusch i en alkov, beige kakel, vita väggar, kalkstensgolv och skåp i mörkt trä
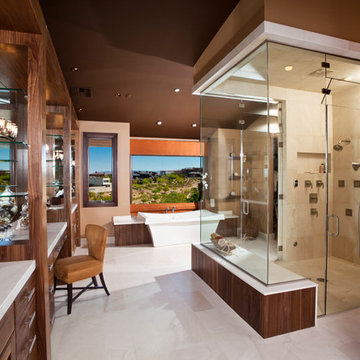
501 Studios
Inspiration för ett stort funkis en-suite badrum, med en kantlös dusch, ett undermonterad handfat, släta luckor, skåp i mellenmörkt trä, ett platsbyggt badkar, beige kakel, stenkakel, bruna väggar, marmorgolv och marmorbänkskiva
Inspiration för ett stort funkis en-suite badrum, med en kantlös dusch, ett undermonterad handfat, släta luckor, skåp i mellenmörkt trä, ett platsbyggt badkar, beige kakel, stenkakel, bruna väggar, marmorgolv och marmorbänkskiva
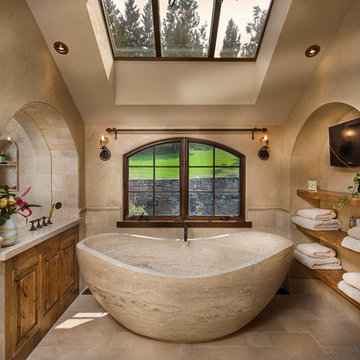
Medelhavsstil inredning av ett stort en-suite badrum, med luckor med upphöjd panel, skåp i mellenmörkt trä, beige kakel, stenkakel, ett fristående badkar, beige väggar, kalkstensgolv och beiget golv

Foto på ett rustikt badrum, med ett nedsänkt handfat, öppna hyllor, skåp i slitet trä, en dusch i en alkov, beige kakel, stenkakel, beige väggar och ett platsbyggt badkar

This 5,000+ square foot custom home was constructed from start to finish within 14 months under the watchful eye and strict building standards of the Lahontan Community in Truckee, California. Paying close attention to every dollar spent and sticking to our budget, we were able to incorporate mixed elements such as stone, steel, indigenous rock, tile, and reclaimed woods. This home truly portrays a masterpiece not only for the Owners but also to everyone involved in its construction.

William Quarles
Idéer för att renovera ett stort vintage en-suite badrum, med luckor med infälld panel, ett fristående badkar, en hörndusch, stenkakel, grå kakel, beige väggar, klinkergolv i porslin, beiget golv, dusch med gångjärnsdörr, ett fristående handfat och beige skåp
Idéer för att renovera ett stort vintage en-suite badrum, med luckor med infälld panel, ett fristående badkar, en hörndusch, stenkakel, grå kakel, beige väggar, klinkergolv i porslin, beiget golv, dusch med gångjärnsdörr, ett fristående handfat och beige skåp
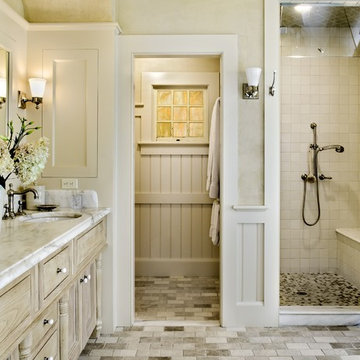
Rob Karosis Photography
www.robkarosis.com
Inspiration för klassiska badrum, med ett undermonterad handfat, luckor med infälld panel, skåp i ljust trä, en dusch i en alkov, beige kakel, stenkakel och beiget golv
Inspiration för klassiska badrum, med ett undermonterad handfat, luckor med infälld panel, skåp i ljust trä, en dusch i en alkov, beige kakel, stenkakel och beiget golv
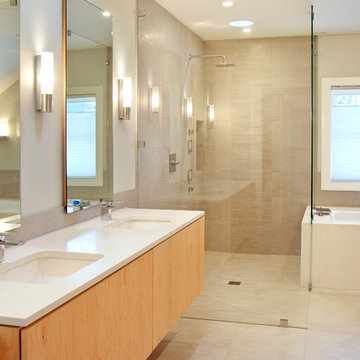
This house was new construction in the historical district, but my clients love a clean modern feel. The views of the harbor are spectacular and the feel inside is free of clutter, yet filled with energy. Photos by Siriphoto.com

The master bath is lit by a clerestory along the exterior wall which permits light while preserving privacy. A honed slate was used for it's mottled green color and smooth texture creating a wainscot along the entire space to the six foot level.
An interior palette of natural wood and stone along with subtle color shifts mimics the natural site beyond. It also narrates a story of the rough bark (the exterior shell) concealing the warm interior heartwood.
Eric Reinholdt - Project Architect/Lead Designer with Elliott, Elliott, Norelius Architecture
Photo: Brian Vanden Brink
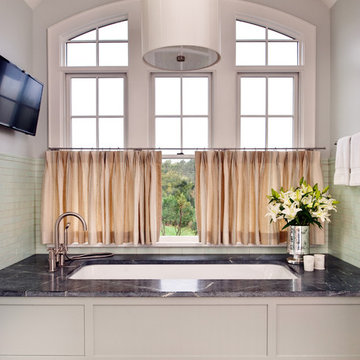
Ansel Olson
Idéer för mellanstora vintage en-suite badrum, med bänkskiva i täljsten, ett undermonterat badkar, stenkakel och grå väggar
Idéer för mellanstora vintage en-suite badrum, med bänkskiva i täljsten, ett undermonterat badkar, stenkakel och grå väggar
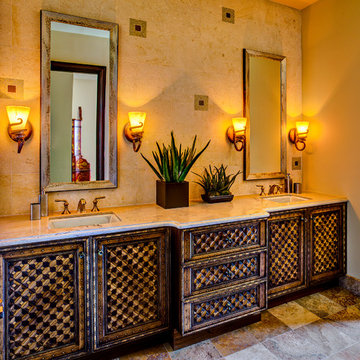
Like the warm, sandy beaches of the Mediterranean, this pool bath is a relaxing retreat.
Idéer för att renovera ett litet medelhavsstil badrum, med ett undermonterad handfat, beige kakel, skåp i mellenmörkt trä, laminatbänkskiva, stenkakel, beige väggar och en dusch i en alkov
Idéer för att renovera ett litet medelhavsstil badrum, med ett undermonterad handfat, beige kakel, skåp i mellenmörkt trä, laminatbänkskiva, stenkakel, beige väggar och en dusch i en alkov
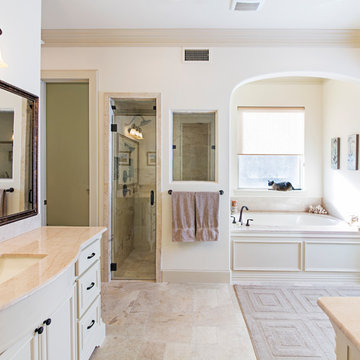
Terri Glanger Photography
www.glanger.com
Idéer för att renovera ett stort vintage badrum, med en kantlös dusch, bänkskiva i travertin, ett undermonterad handfat, luckor med infälld panel, vita skåp, ett undermonterat badkar, en toalettstol med separat cisternkåpa, beige kakel, stenkakel, beige väggar och kalkstensgolv
Idéer för att renovera ett stort vintage badrum, med en kantlös dusch, bänkskiva i travertin, ett undermonterad handfat, luckor med infälld panel, vita skåp, ett undermonterat badkar, en toalettstol med separat cisternkåpa, beige kakel, stenkakel, beige väggar och kalkstensgolv
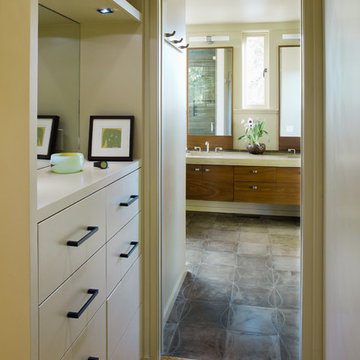
Mid-Century Modern Renovation
Modern inredning av ett stort en-suite badrum, med stenkakel, brun kakel, klinkergolv i porslin, ett undermonterad handfat, släta luckor, skåp i mellenmörkt trä och beige väggar
Modern inredning av ett stort en-suite badrum, med stenkakel, brun kakel, klinkergolv i porslin, ett undermonterad handfat, släta luckor, skåp i mellenmörkt trä och beige väggar
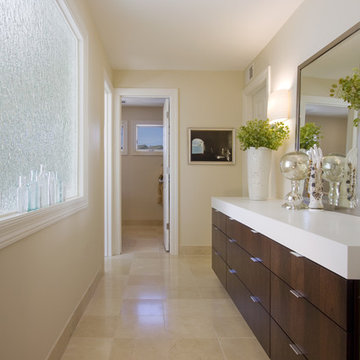
Photography:: Gilbertson Photography
www.gilbertsonphotography.com
Inredning av ett modernt mycket stort en-suite badrum, med släta luckor, beige kakel, ett undermonterad handfat, bänkskiva i akrylsten, ett fristående badkar, en dusch i en alkov, stenkakel, vita väggar, kalkstensgolv, skåp i mörkt trä och beiget golv
Inredning av ett modernt mycket stort en-suite badrum, med släta luckor, beige kakel, ett undermonterad handfat, bänkskiva i akrylsten, ett fristående badkar, en dusch i en alkov, stenkakel, vita väggar, kalkstensgolv, skåp i mörkt trä och beiget golv
37 foton på badrum, med stenkakel
1
