700 foton på badrum, med stickkakel och bänkskiva i kvarts
Sortera efter:
Budget
Sortera efter:Populärt i dag
21 - 40 av 700 foton
Artikel 1 av 3
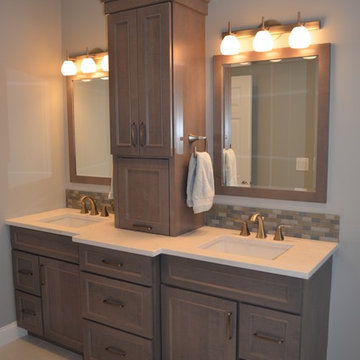
This New Construction Master Bathroom was designed by Myste from our Windham showroom. This Master bathroom features Cabico cabinetry double vanity linen tower, toilet topper and matching mirror frame with recessed panel door style with gray stain finish. It also features Cambria Quartz countertop with Waverton color and standard square edge. Other features include Kohler Brushed nickel plumbing fixtures, Kohler square sinks, Carrara tile, linear shower drain, and blue hue spa tiles.
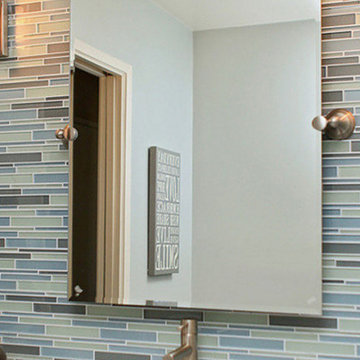
Idéer för att renovera ett mellanstort vintage badrum med dusch, med släta luckor, grå skåp, blå kakel, grön kakel, grå kakel, bänkskiva i kvarts, ett badkar i en alkov, en dusch i en alkov, stickkakel, grå väggar, ett undermonterad handfat och dusch med gångjärnsdörr
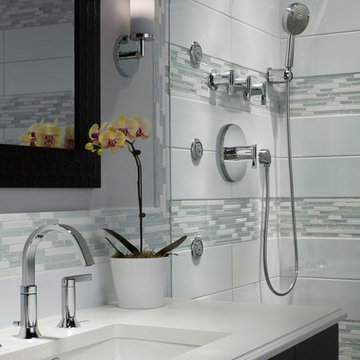
Inspiration för små moderna badrum med dusch, med skåp i mörkt trä, en dusch i en alkov, stickkakel, grå väggar, ett undermonterad handfat, bänkskiva i kvarts, dusch med gångjärnsdörr, grå kakel och vit kakel
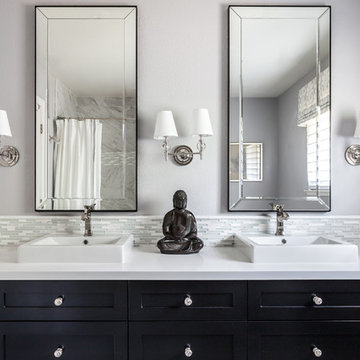
Kat Alves Photography
Inspiration för klassiska badrum, med skåp i shakerstil, svarta skåp, ett platsbyggt badkar, en dusch/badkar-kombination, en toalettstol med separat cisternkåpa, grå kakel, stickkakel, grå väggar, marmorgolv, ett fristående handfat och bänkskiva i kvarts
Inspiration för klassiska badrum, med skåp i shakerstil, svarta skåp, ett platsbyggt badkar, en dusch/badkar-kombination, en toalettstol med separat cisternkåpa, grå kakel, stickkakel, grå väggar, marmorgolv, ett fristående handfat och bänkskiva i kvarts
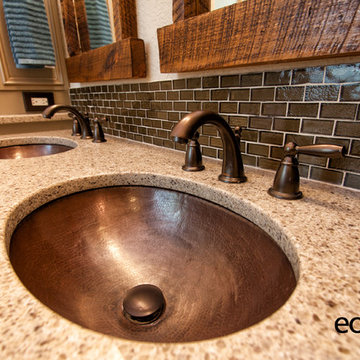
BAC Photography
Inspiration för mellanstora rustika en-suite badrum, med luckor med infälld panel, beige skåp, beige väggar, korkgolv, ett badkar i en alkov, en dusch i en alkov, brun kakel, stickkakel, ett undermonterad handfat och bänkskiva i kvarts
Inspiration för mellanstora rustika en-suite badrum, med luckor med infälld panel, beige skåp, beige väggar, korkgolv, ett badkar i en alkov, en dusch i en alkov, brun kakel, stickkakel, ett undermonterad handfat och bänkskiva i kvarts

A clean, transitional home design. This home focuses on ample and open living spaces for the family, as well as impressive areas for hosting family and friends. The quality of materials chosen, combined with simple and understated lines throughout, creates a perfect canvas for this family’s life. Contrasting whites, blacks, and greys create a dramatic backdrop for an active and loving lifestyle.
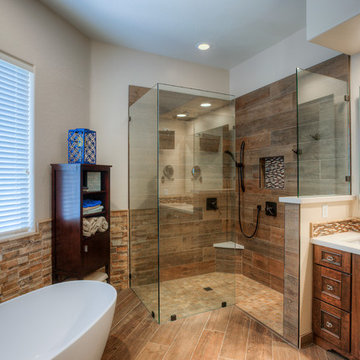
Mike Small Photography
Inspiration för ett mellanstort funkis vit vitt en-suite badrum, med luckor med infälld panel, skåp i mörkt trä, ett fristående badkar, en kantlös dusch, en toalettstol med separat cisternkåpa, beige kakel, blå kakel, brun kakel, flerfärgad kakel, stickkakel, beige väggar, klinkergolv i porslin, ett undermonterad handfat, brunt golv, med dusch som är öppen och bänkskiva i kvarts
Inspiration för ett mellanstort funkis vit vitt en-suite badrum, med luckor med infälld panel, skåp i mörkt trä, ett fristående badkar, en kantlös dusch, en toalettstol med separat cisternkåpa, beige kakel, blå kakel, brun kakel, flerfärgad kakel, stickkakel, beige väggar, klinkergolv i porslin, ett undermonterad handfat, brunt golv, med dusch som är öppen och bänkskiva i kvarts
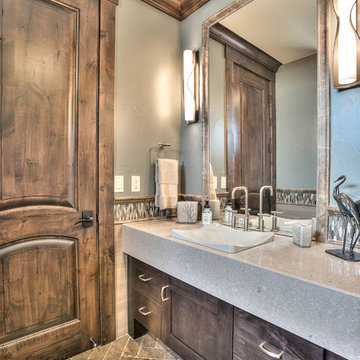
Exempel på ett mellanstort rustikt badrum med dusch, med skåp i shakerstil, skåp i mörkt trä, flerfärgad kakel, stickkakel, gröna väggar, skiffergolv, ett nedsänkt handfat, bänkskiva i kvarts, en dusch i en alkov och en toalettstol med separat cisternkåpa
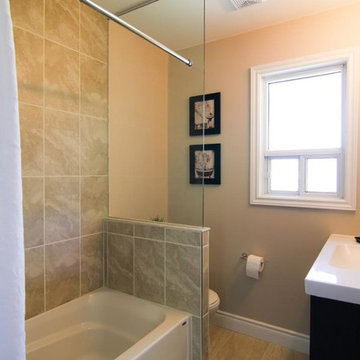
Klassisk inredning av ett litet badrum med dusch, med skåp i mörkt trä, ett badkar i en alkov, en dusch/badkar-kombination, en toalettstol med separat cisternkåpa, flerfärgad kakel, stickkakel, beige väggar, vinylgolv, ett integrerad handfat och bänkskiva i kvarts
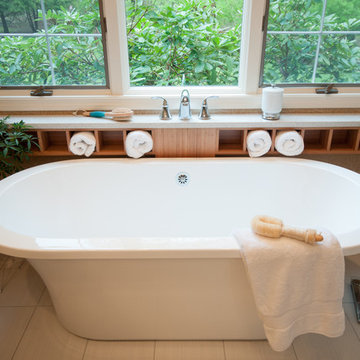
The clients were looking for an updated, spacious and spa-like bathroom they could enjoy. Our challenge was taking a very long-high ceiling and making personal spaces for each of the clients, along with a joint area for them to feel comfortable and enjoy their personal experience. We convinced the clients to close off the door to the hallway, so they can have their privacy. We expanded the shower area, created more storage, elongated the vanity and divided the room with ½ pillars.
Specific design aspects include:
The cabinets and linen cabinet were updated to a dark bamboo wood, the countertops soft elegant quartz, added designer wallpaper with a sand design of foliage, and heated the floors.
To create the spa-like environment, we used soft shades of blue, light earth brown tones and natural woods with a picturesque window show casing the rhododendron’s beginning to bloom. The accent of a contemporary artistic floor and a pop of bling with the ceiling light and wall sconces brought the room to life.
To create more space we closed off the door to the hallway, which transformed the previous two small rooms to one large space.
We creatively incorporated additional storage by adding light bamboo personal cubbies in next to the soaker tub and built a longer vanity.
A standing tub and an expanded shower area completed the spa-like atmosphere.
We took a cramped and out of date bathroom and transformed it into a spa-like retreat for our clients. They finally received a beautiful and tranquil bathroom they can escape to and call their own.
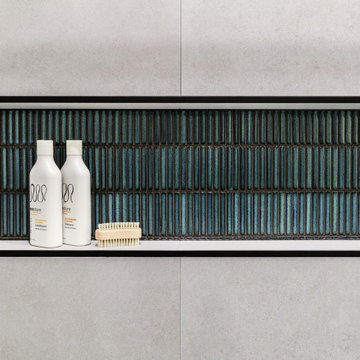
Emerald Green Matchstick tilling is the feature in this contemporary bathroom. Dark timber-grain cabinetry/vanity and black wall lights creates a moody and luxurious feel . The shower wall hides the toilet but is also a feature. Matchstick tiled shower niche mirrors the feature wall tiles for a seamless look
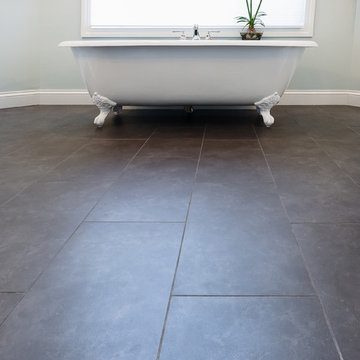
Ohana Home & Design l Minneapolis/St. Paul Residential Remodeling | 651-274-3116 | Photo by: Garret Anglin
Shabby chic-inspirerad inredning av ett stort en-suite badrum, med ett undermonterad handfat, möbel-liknande, vita skåp, bänkskiva i kvarts, ett badkar med tassar, grå kakel, blå kakel, flerfärgad kakel, blå väggar, en hörndusch, stickkakel, skiffergolv, grått golv och dusch med gångjärnsdörr
Shabby chic-inspirerad inredning av ett stort en-suite badrum, med ett undermonterad handfat, möbel-liknande, vita skåp, bänkskiva i kvarts, ett badkar med tassar, grå kakel, blå kakel, flerfärgad kakel, blå väggar, en hörndusch, stickkakel, skiffergolv, grått golv och dusch med gångjärnsdörr
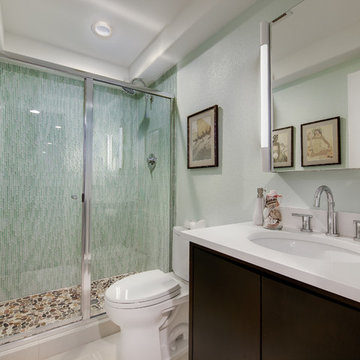
The guest bath had been a do-it-yourself project of a former homeowner and the materials and workmanship did not match the quality of the home. The old shower bench made it almost impossible to get in and out of the shower because it forced the door so close to the toilet. The bathroom was gutted and has all new fixtures and finishes. More Hawaiian art reminds the wife of where she grew up.
Copyright -©Teri Fotheringham Photography 2013
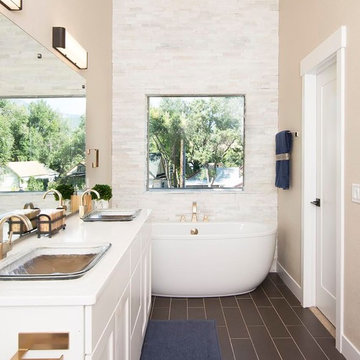
Calico White (Quartz)
Bild på ett mellanstort vintage en-suite badrum, med luckor med infälld panel, vita skåp, ett fristående badkar, en dusch i en alkov, beige kakel, vit kakel, stickkakel, beige väggar, klinkergolv i porslin, ett nedsänkt handfat, bänkskiva i kvarts och svart golv
Bild på ett mellanstort vintage en-suite badrum, med luckor med infälld panel, vita skåp, ett fristående badkar, en dusch i en alkov, beige kakel, vit kakel, stickkakel, beige väggar, klinkergolv i porslin, ett nedsänkt handfat, bänkskiva i kvarts och svart golv
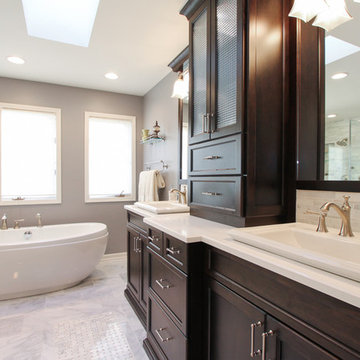
By Thrive Design Group
Klassisk inredning av ett stort vit vitt en-suite badrum, med ett nedsänkt handfat, skåp i mörkt trä, ett fristående badkar, vit kakel, grå väggar, marmorgolv, skåp i shakerstil, stickkakel, bänkskiva i kvarts, en hörndusch, en toalettstol med separat cisternkåpa, vitt golv och dusch med gångjärnsdörr
Klassisk inredning av ett stort vit vitt en-suite badrum, med ett nedsänkt handfat, skåp i mörkt trä, ett fristående badkar, vit kakel, grå väggar, marmorgolv, skåp i shakerstil, stickkakel, bänkskiva i kvarts, en hörndusch, en toalettstol med separat cisternkåpa, vitt golv och dusch med gångjärnsdörr
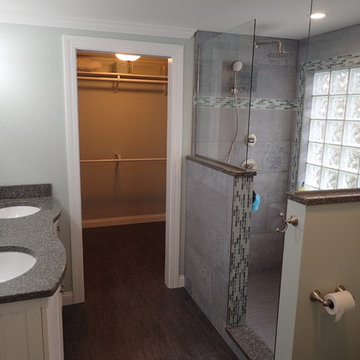
Inredning av ett klassiskt mellanstort en-suite badrum, med möbel-liknande, vita skåp, en dusch i en alkov, en toalettstol med separat cisternkåpa, grå kakel, stickkakel, grå väggar, mörkt trägolv, ett undermonterad handfat och bänkskiva i kvarts
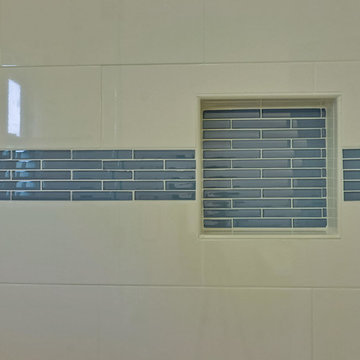
Idéer för ett mellanstort modernt badrum med dusch, med släta luckor, skåp i mellenmörkt trä, ett platsbyggt badkar, en dusch i en alkov, en toalettstol med separat cisternkåpa, beige kakel, blå kakel, vit kakel, stickkakel, vita väggar, klinkergolv i porslin, ett undermonterad handfat och bänkskiva i kvarts

The Holloway blends the recent revival of mid-century aesthetics with the timelessness of a country farmhouse. Each façade features playfully arranged windows tucked under steeply pitched gables. Natural wood lapped siding emphasizes this homes more modern elements, while classic white board & batten covers the core of this house. A rustic stone water table wraps around the base and contours down into the rear view-out terrace.
Inside, a wide hallway connects the foyer to the den and living spaces through smooth case-less openings. Featuring a grey stone fireplace, tall windows, and vaulted wood ceiling, the living room bridges between the kitchen and den. The kitchen picks up some mid-century through the use of flat-faced upper and lower cabinets with chrome pulls. Richly toned wood chairs and table cap off the dining room, which is surrounded by windows on three sides. The grand staircase, to the left, is viewable from the outside through a set of giant casement windows on the upper landing. A spacious master suite is situated off of this upper landing. Featuring separate closets, a tiled bath with tub and shower, this suite has a perfect view out to the rear yard through the bedroom's rear windows. All the way upstairs, and to the right of the staircase, is four separate bedrooms. Downstairs, under the master suite, is a gymnasium. This gymnasium is connected to the outdoors through an overhead door and is perfect for athletic activities or storing a boat during cold months. The lower level also features a living room with a view out windows and a private guest suite.
Architect: Visbeen Architects
Photographer: Ashley Avila Photography
Builder: AVB Inc.
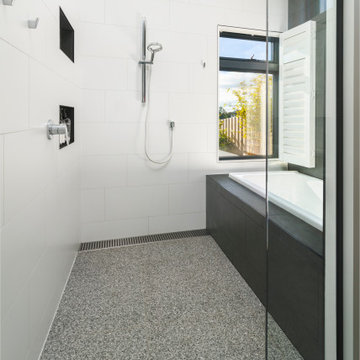
'wet' bathroom - shower & bath
Japanese bath
Inspiration för moderna vitt badrum, med skåp i mellenmörkt trä, en öppen dusch, grön kakel, stickkakel, vita väggar, klinkergolv i keramik, bänkskiva i kvarts, flerfärgat golv och dusch med gångjärnsdörr
Inspiration för moderna vitt badrum, med skåp i mellenmörkt trä, en öppen dusch, grön kakel, stickkakel, vita väggar, klinkergolv i keramik, bänkskiva i kvarts, flerfärgat golv och dusch med gångjärnsdörr

Bild på ett mellanstort vintage vit vitt badrum för barn, med skåp i ljust trä, ett hörnbadkar, en dusch i en alkov, en toalettstol med hel cisternkåpa, vit kakel, stickkakel, vita väggar, klinkergolv i keramik, ett fristående handfat, bänkskiva i kvarts, grått golv och dusch med gångjärnsdörr
700 foton på badrum, med stickkakel och bänkskiva i kvarts
2
