4 243 foton på badrum, med stickkakel
Sortera efter:
Budget
Sortera efter:Populärt i dag
81 - 100 av 4 243 foton
Artikel 1 av 2
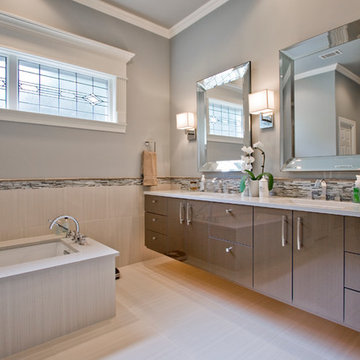
Interior & Exterior design and remodeling done by John Hanks Construction.
http://www.johnhanksconstruction.com/
Photography Credit: CHRIS WHITE
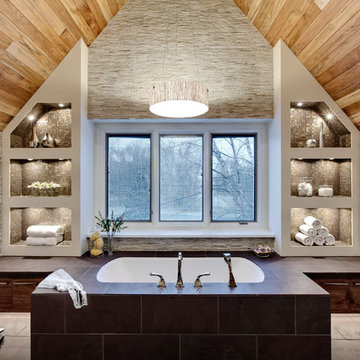
A spa-like retreat was the goal of this master bath remodel. The sunken tub flanked by floating cabinetry, and open shelving evoke a sense of calm with the use of soft accent lighting and warm materials.
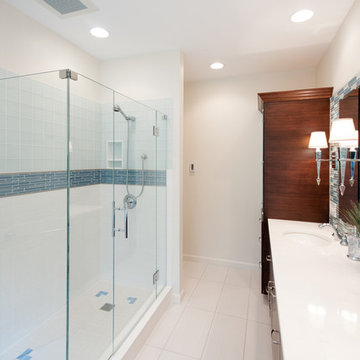
The clients were looking for an updated, spacious and spa-like bathroom they could enjoy. Our challenge was taking a very long-high ceiling and making personal spaces for each of the clients, along with a joint area for them to feel comfortable and enjoy their personal experience. We convinced the clients to close off the door to the hallway, so they can have their privacy. We expanded the shower area, created more storage, elongated the vanity and divided the room with ½ pillars.
Specific design aspects include:
The cabinets and linen cabinet were updated to a dark bamboo wood, the countertops soft elegant quartz, added designer wallpaper with a sand design of foliage, and heated the floors.
To create the spa-like environment, we used soft shades of blue, light earth brown tones and natural woods with a picturesque window show casing the rhododendron’s beginning to bloom. The accent of a contemporary artistic floor and a pop of bling with the ceiling light and wall sconces brought the room to life.
To create more space we closed off the door to the hallway, which transformed the previous two small rooms to one large space.
We creatively incorporated additional storage by adding light bamboo personal cubbies in next to the soaker tub and built a longer vanity.
A standing tub and an expanded shower area completed the spa-like atmosphere.
We took a cramped and out of date bathroom and transformed it into a spa-like retreat for our clients. They finally received a beautiful and tranquil bathroom they can escape to and call their own.
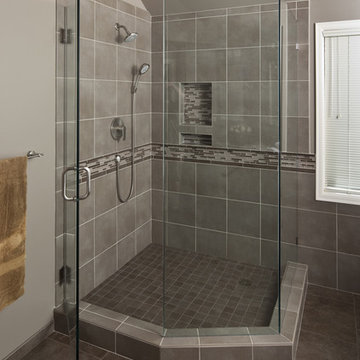
This is a master bath in Sammamish, WA. The original bathroom was very traditional, had wall to wall mirrors and a huge corner soaking tub that was never used. The client envisioned a smaller soaking tub with contemporary style.
Photographs by Mike Naknamura Photography http://mnap.weebly.com/index.html

Wet Room, Modern Wet Room, Small Wet Room Renovation, First Floor Wet Room, Second Story Wet Room Bathroom, Open Shower With Bath In Open Area, Real Timber Vanity, West Leederville Bathrooms
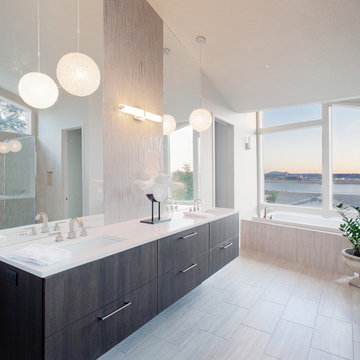
Justin Krug
Idéer för ett modernt badrum, med stickkakel, ett undermonterad handfat och vit kakel
Idéer för ett modernt badrum, med stickkakel, ett undermonterad handfat och vit kakel

Inspiration för stora moderna vitt en-suite badrum, med skåp i shakerstil, grå skåp, granitbänkskiva, ett fristående badkar, våtrum, grå kakel, stickkakel, ett undermonterad handfat, dusch med gångjärnsdörr, en toalettstol med hel cisternkåpa, vita väggar, klinkergolv i keramik och grått golv
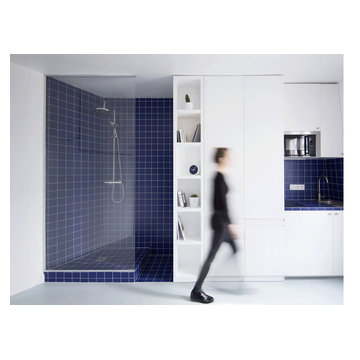
Philippe Billard
Exempel på ett litet modernt en-suite badrum, med luckor med profilerade fronter, vita skåp, en kantlös dusch, vit kakel, blå kakel, stickkakel, blå väggar, betonggolv, grått golv och med dusch som är öppen
Exempel på ett litet modernt en-suite badrum, med luckor med profilerade fronter, vita skåp, en kantlös dusch, vit kakel, blå kakel, stickkakel, blå väggar, betonggolv, grått golv och med dusch som är öppen

Bild på ett mellanstort vintage en-suite badrum, med skåp i shakerstil, vita skåp, ett fristående badkar, en dusch i en alkov, en toalettstol med separat cisternkåpa, beige kakel, brun kakel, stickkakel, lila väggar, cementgolv, ett undermonterad handfat, granitbänkskiva, brunt golv och dusch med gångjärnsdörr
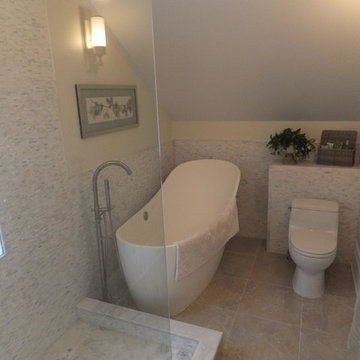
Exempel på ett mellanstort klassiskt en-suite badrum, med släta luckor, vita skåp, bänkskiva i akrylsten, ett fristående badkar, en öppen dusch, en toalettstol med hel cisternkåpa, grå kakel, vit kakel, stickkakel, vita väggar, klinkergolv i keramik, ett fristående handfat, beiget golv och dusch med gångjärnsdörr
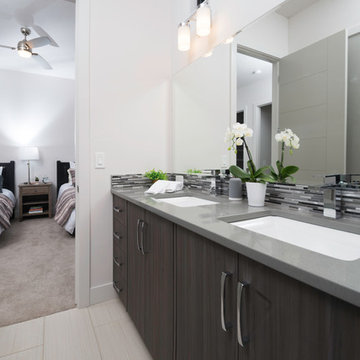
Exempel på ett stort modernt en-suite badrum, med släta luckor, skåp i mörkt trä, ett fristående badkar, svart och vit kakel, grå kakel, stickkakel, vita väggar, klinkergolv i keramik, ett undermonterad handfat och laminatbänkskiva
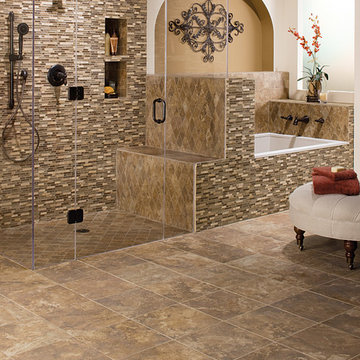
Foto på ett mellanstort amerikanskt en-suite badrum, med ett platsbyggt badkar, en kantlös dusch, beige kakel, brun kakel, grå kakel, flerfärgad kakel, stickkakel, beige väggar, travertin golv, brunt golv och dusch med gångjärnsdörr
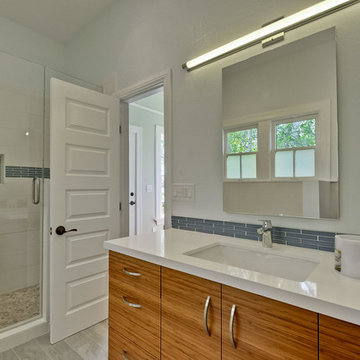
Idéer för att renovera ett mellanstort funkis badrum med dusch, med släta luckor, skåp i mellenmörkt trä, en dusch i en alkov, en toalettstol med separat cisternkåpa, beige kakel, blå kakel, vit kakel, stickkakel, vita väggar, klinkergolv i porslin, ett undermonterad handfat, bänkskiva i kvarts och ett platsbyggt badkar
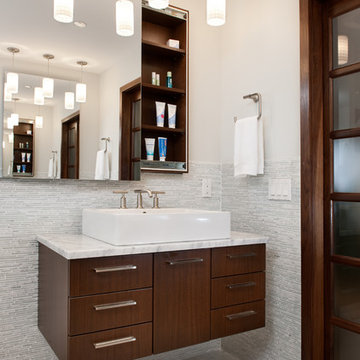
This Ensuite bath design took an entirely new approach to the space. By eliminating the angled wall of the bedroom, and repositioning the bedroom door, both the bath and the wardrobe were enhanced.
The shower curb became the platform for the tub. This slight change in elevation of the tub, gave the tub better visual access to a beautiful forested back yard. The shower stall was sculpted form the new found space from the closet and has no door due to the durability of all surrounding finishes. Careful niche placements accommodate a folding seat and soap and shampoo.
Since the tub is free standing with no faucet deck, a beautiful cabinet bench was created to accommodate the plumbing. Unused space was left open for the tissue dispenser and for a magazine rack.
Dual matching vanities are suspended from the floor allowing for more floors to be seen and thereby adding to the sense of spaciousness. The mirrored medicine cabinets feature unique sliding doors so as not to interfere with the waffle pendant lamps.
White Carrera marble in various sizes is warmly complemented by the use of sumptuous rift cut walnut cabinets. Unique walnut doors with frosted glass are used for the doors in the bath and wardrobe. The flooring in both the bath and the wardrobe are heated for comfort and luxury.
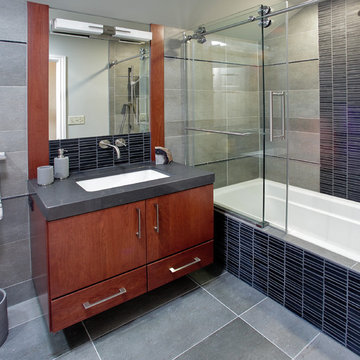
Linda Laabs
Exempel på ett modernt badrum, med ett undermonterad handfat, släta luckor, skåp i mellenmörkt trä, ett badkar i en alkov, en dusch/badkar-kombination, svart kakel och stickkakel
Exempel på ett modernt badrum, med ett undermonterad handfat, släta luckor, skåp i mellenmörkt trä, ett badkar i en alkov, en dusch/badkar-kombination, svart kakel och stickkakel

Spa experience in Rio Rancho. Remodel by: There's no place like home llc. Photo by: Su Casa Magazine
Idéer för ett modernt en-suite badrum, med släta luckor, skåp i mörkt trä, ett fristående badkar, en öppen dusch, brun kakel, grå kakel, grön kakel, stickkakel, beige väggar, ljust trägolv, ett fristående handfat och bänkskiva i täljsten
Idéer för ett modernt en-suite badrum, med släta luckor, skåp i mörkt trä, ett fristående badkar, en öppen dusch, brun kakel, grå kakel, grön kakel, stickkakel, beige väggar, ljust trägolv, ett fristående handfat och bänkskiva i täljsten

Interior view of Primary Bathroom vanity and shower. Photo credit: John Granen
Bild på ett funkis beige beige en-suite badrum, med släta luckor, skåp i mörkt trä, klinkergolv i porslin, ett undermonterad handfat, bänkskiva i kvarts, grått golv, grå kakel, stickkakel och grå väggar
Bild på ett funkis beige beige en-suite badrum, med släta luckor, skåp i mörkt trä, klinkergolv i porslin, ett undermonterad handfat, bänkskiva i kvarts, grått golv, grå kakel, stickkakel och grå väggar

This powder room feature floor to ceiling pencil tiles in this gorgeous Jade Green colour. We used a Concrete Nation vessel from Plumbline and Gunmetal tapware from ABI Interiors. The vanities are solid oak and are a gorgeous unique design.

Maßgefertiger Waschtisch aus Terrazzo auf Einbaumöbel als Stauraum, rahmenlosem Spiegel und hochwertige Armaturen und Leuchten, Natursteinboden aus grünem Marmor

Wet Room, Modern Wet Room, Small Wet Room Renovation, First Floor Wet Room, Second Story Wet Room Bathroom, Open Shower With Bath In Open Area, Real Timber Vanity, West Leederville Bathrooms
4 243 foton på badrum, med stickkakel
5
