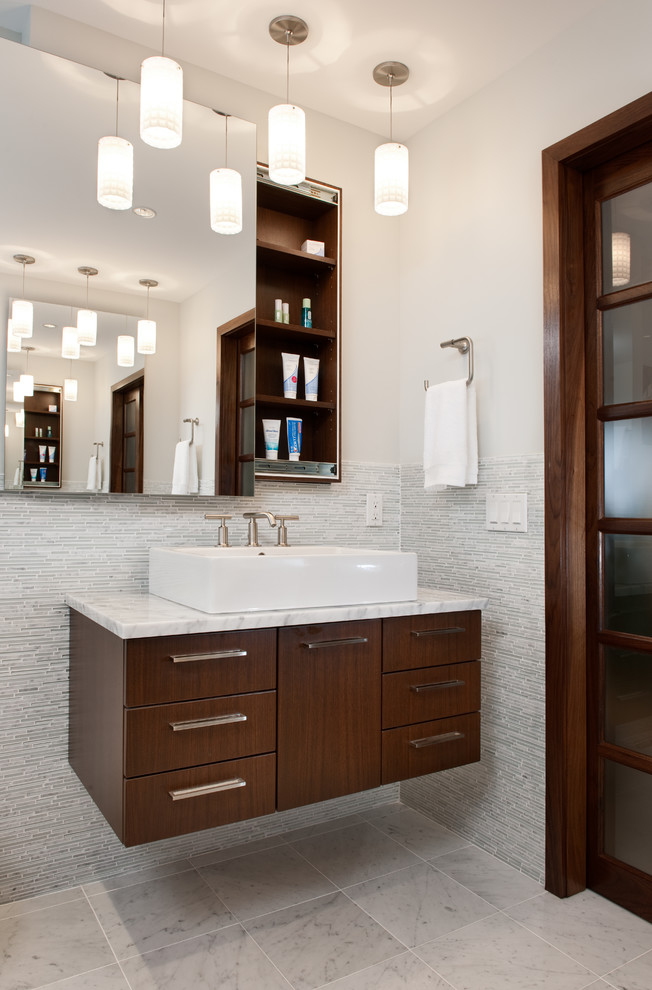
Step up to Quality of Life
This Ensuite bath design took an entirely new approach to the space. By eliminating the angled wall of the bedroom, and repositioning the bedroom door, both the bath and the wardrobe were enhanced.
The shower curb became the platform for the tub. This slight change in elevation of the tub, gave the tub better visual access to a beautiful forested back yard. The shower stall was sculpted form the new found space from the closet and has no door due to the durability of all surrounding finishes. Careful niche placements accommodate a folding seat and soap and shampoo.
Since the tub is free standing with no faucet deck, a beautiful cabinet bench was created to accommodate the plumbing. Unused space was left open for the tissue dispenser and for a magazine rack.
Dual matching vanities are suspended from the floor allowing for more floors to be seen and thereby adding to the sense of spaciousness. The mirrored medicine cabinets feature unique sliding doors so as not to interfere with the waffle pendant lamps.
White Carrera marble in various sizes is warmly complemented by the use of sumptuous rift cut walnut cabinets. Unique walnut doors with frosted glass are used for the doors in the bath and wardrobe. The flooring in both the bath and the wardrobe are heated for comfort and luxury.

Large vanity