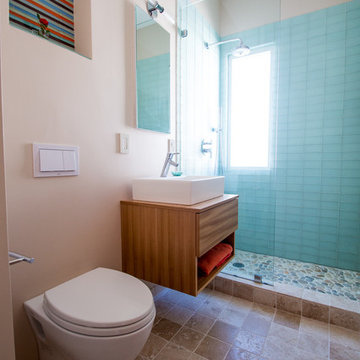Badrum med stengolv: foton, design och inspiration
Sortera efter:
Budget
Sortera efter:Populärt i dag
1 - 20 av 433 foton

Tsantes Photography
Inspiration för ett funkis badrum, med en dubbeldusch och travertinkakel
Inspiration för ett funkis badrum, med en dubbeldusch och travertinkakel

We put in an extra bathroom with the extension. We designed this vanity unit, which was custom made, and added in large baskets to hold towels and linens. We love using wall lights in bathrooms to add some warmth and charm.

Ansel Olson
Idéer för stora vintage en-suite badrum, med ett undermonterad handfat, skåp i shakerstil, bänkskiva i täljsten, skiffergolv och grå skåp
Idéer för stora vintage en-suite badrum, med ett undermonterad handfat, skåp i shakerstil, bänkskiva i täljsten, skiffergolv och grå skåp
Hitta den rätta lokala yrkespersonen för ditt projekt

Bubbles BathroomsEvery detail of the bathroom layout has been carefully considered, with the spa positioned for easy viewing of the television and the toilet area which encompasses a toilet and bidet, hidden out of sight behind a unique feature wall. Super luxury bathroom. Designed & built by http://bubblesbathrooms.com.au/
Bubbles Bathrooms - Timeless Luxury Bathroom

"Dramatically positioned along Pelican Crest's prized front row, this Newport Coast House presents a refreshing modern aesthetic rarely available in the community. A comprehensive $6M renovation completed in December 2017 appointed the home with an assortment of sophisticated design elements, including white oak & travertine flooring, light fixtures & chandeliers by Apparatus & Ladies & Gentlemen, & SubZero appliances throughout. The home's unique orientation offers the region's best view perspective, encompassing the ocean, Catalina Island, Harbor, city lights, Palos Verdes, Pelican Hill Golf Course, & crashing waves. The eminently liveable floorplan spans 3 levels and is host to 5 bedroom suites, open social spaces, home office (possible 6th bedroom) with views & balcony, temperature-controlled wine and cigar room, home spa with heated floors, a steam room, and quick-fill tub, home gym, & chic master suite with frameless, stand-alone shower, his & hers closets, & sprawling ocean views. The rear yard is an entertainer's paradise with infinity-edge pool & spa, fireplace, built-in BBQ, putting green, lawn, and covered outdoor dining area. An 8-car subterranean garage & fully integrated Savant system complete this one of-a-kind residence. Residents of Pelican Crest enjoy 24/7 guard-gated patrolled security, swim, tennis & playground amenities of the Newport Coast Community Center & close proximity to the pristine beaches, world-class shopping & dining, & John Wayne Airport." via Cain Group / Pacific Sotheby's International Realty
Photo: Sam Frost

This existing client reached out to MMI Design for help shortly after the flood waters of Harvey subsided. Her home was ravaged by 5 feet of water throughout the first floor. What had been this client's long-term dream renovation became a reality, turning the nightmare of Harvey's wrath into one of the loveliest homes designed to date by MMI. We led the team to transform this home into a showplace. Our work included a complete redesign of her kitchen and family room, master bathroom, two powders, butler's pantry, and a large living room. MMI designed all millwork and cabinetry, adjusted the floor plans in various rooms, and assisted the client with all material specifications and furnishings selections. Returning these clients to their beautiful '"new" home is one of MMI's proudest moments!

Klassisk inredning av ett stort en-suite badrum, med ett fristående badkar, en öppen dusch, vit kakel, stenkakel, svarta väggar, mörkt trägolv, ett undermonterad handfat och med dusch som är öppen

Overview
Extension and complete refurbishment.
The Brief
The existing house had very shallow rooms with a need for more depth throughout the property by extending into the rear garden which is large and south facing. We were to look at extending to the rear and to the end of the property, where we had redundant garden space, to maximise the footprint and yield a series of WOW factor spaces maximising the value of the house.
The brief requested 4 bedrooms plus a luxurious guest space with separate access; large, open plan living spaces with large kitchen/entertaining area, utility and larder; family bathroom space and a high specification ensuite to two bedrooms. In addition, we were to create balconies overlooking a beautiful garden and design a ‘kerb appeal’ frontage facing the sought-after street location.
Buildings of this age lend themselves to use of natural materials like handmade tiles, good quality bricks and external insulation/render systems with timber windows. We specified high quality materials to achieve a highly desirable look which has become a hit on Houzz.
Our Solution
One of our specialisms is the refurbishment and extension of detached 1930’s properties.
Taking the existing small rooms and lack of relationship to a large garden we added a double height rear extension to both ends of the plan and a new garage annex with guest suite.
We wanted to create a view of, and route to the garden from the front door and a series of living spaces to meet our client’s needs. The front of the building needed a fresh approach to the ordinary palette of materials and we re-glazed throughout working closely with a great build team.
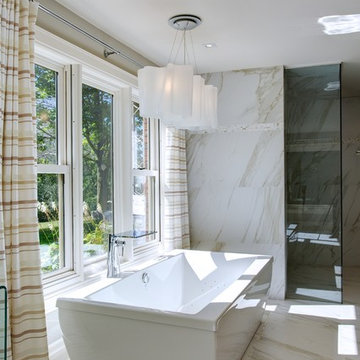
Idéer för att renovera ett stort funkis en-suite badrum, med ett undermonterad handfat, släta luckor, skåp i mellenmörkt trä, ett fristående badkar, en hörndusch, en toalettstol med hel cisternkåpa, vit kakel och vita väggar

Rustik inredning av ett stort bastu, med våtrum, bruna väggar, skiffergolv, flerfärgat golv, med dusch som är öppen, skåp i mörkt trä, ett badkar med tassar och ett undermonterad handfat

Mert Carpenter Photography
Idéer för mellanstora funkis en-suite badrum, med ett fristående badkar, släta luckor, skåp i mellenmörkt trä, en öppen dusch, en toalettstol med hel cisternkåpa, beige kakel, stenhäll, flerfärgade väggar, klinkergolv i porslin, ett nedsänkt handfat och bänkskiva i akrylsten
Idéer för mellanstora funkis en-suite badrum, med ett fristående badkar, släta luckor, skåp i mellenmörkt trä, en öppen dusch, en toalettstol med hel cisternkåpa, beige kakel, stenhäll, flerfärgade väggar, klinkergolv i porslin, ett nedsänkt handfat och bänkskiva i akrylsten
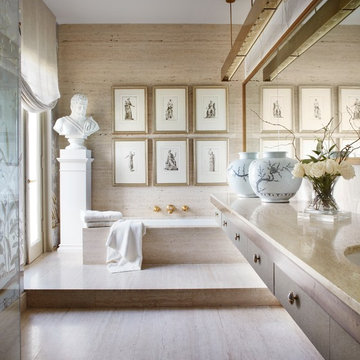
Elegant bathroom creates a calm feeling with neutral colors, white roses and floating vanity. Relax in a gentle bubble bath and admire the artwork above the tub.
Porcelain tile feels good on bare feet.
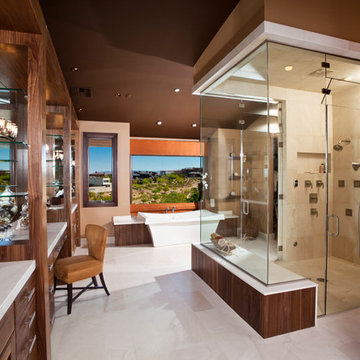
501 Studios
Inspiration för ett stort funkis en-suite badrum, med en kantlös dusch, ett undermonterad handfat, släta luckor, skåp i mellenmörkt trä, ett platsbyggt badkar, beige kakel, stenkakel, bruna väggar, marmorgolv och marmorbänkskiva
Inspiration för ett stort funkis en-suite badrum, med en kantlös dusch, ett undermonterad handfat, släta luckor, skåp i mellenmörkt trä, ett platsbyggt badkar, beige kakel, stenkakel, bruna väggar, marmorgolv och marmorbänkskiva
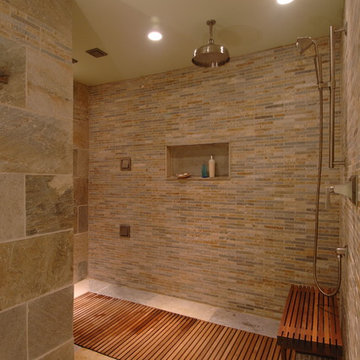
Photography by Celebration-Studios
Bild på ett funkis badrum, med en öppen dusch, beige kakel och med dusch som är öppen
Bild på ett funkis badrum, med en öppen dusch, beige kakel och med dusch som är öppen
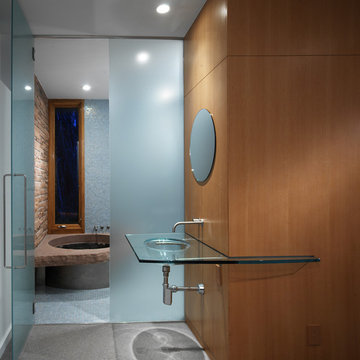
The existing 1950’s ranch house was remodeled by this firm during a 4-year period commencing in 1997. Following the Phase I remodel and master bedroom loft addition, the property was sold to the present owners, a retired geologist and freelance artist. The geologist discovered the largest gas reserve in Wyoming, which he named ‘Jonah’.
The new owners program included a guest bedroom suite and an office. The owners wanted the addition to express their informal lifestyle of entertaining small and large groups in a setting that would recall their worldly travels.
The new 2 story, 1,475 SF guest house frames the courtyard and contains an upper level office loft and a main level guest bedroom, sitting room and bathroom suite. All rooms open to the courtyard or rear Zen garden. The centralized fire pit / water feature defines the courtyard while creating an axial alignment with the circular skylight in the guest house loft. At the time of Jonahs’ discovery, sunlight tracks through the skylight, directly into the center of the courtyard fire pit, giving the house a subliminal yet personal attachment to the present owners.
Different types and textures of stone are used throughout the guest house to respond to the owner’s geological background. A rotating work-station, the courtyard ‘room’, a stainless steel Japanese soaking tub, the communal fire pit, and the juxtaposition of refined materials and textured stone reinforce the owner’s extensive travel and communal experiences.
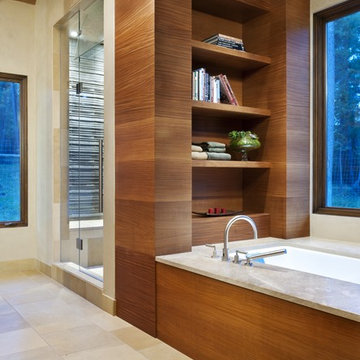
Inspiration för moderna badrum, med ett badkar i en alkov och en dusch i en alkov
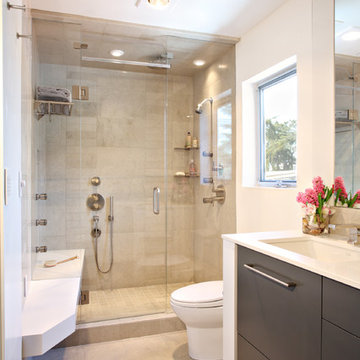
In the luxurious master bathroom, the shower seat extends beyond the limits of the shower door, creating a dry retreat.
Exempel på ett modernt badrum, med ett undermonterad handfat, släta luckor, skåp i mörkt trä, beige kakel och kakelplattor
Exempel på ett modernt badrum, med ett undermonterad handfat, släta luckor, skåp i mörkt trä, beige kakel och kakelplattor
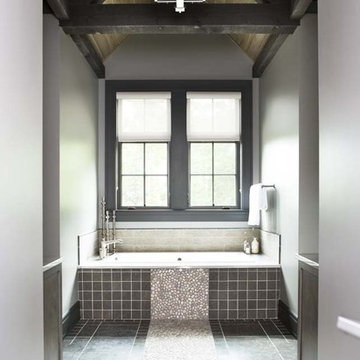
The design of this refined mountain home is rooted in its natural surroundings. Boasting a color palette of subtle earthy grays and browns, the home is filled with natural textures balanced with sophisticated finishes and fixtures. The open floorplan ensures visibility throughout the home, preserving the fantastic views from all angles. Furnishings are of clean lines with comfortable, textured fabrics. Contemporary accents are paired with vintage and rustic accessories.
To achieve the LEED for Homes Silver rating, the home includes such green features as solar thermal water heating, solar shading, low-e clad windows, Energy Star appliances, and native plant and wildlife habitat.
All photos taken by Rachael Boling Photography
Badrum med stengolv: foton, design och inspiration
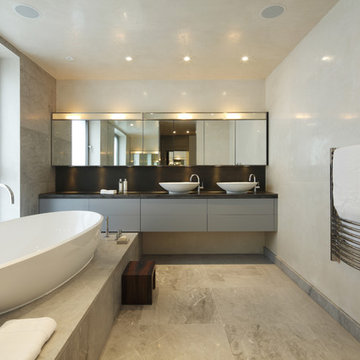
This uber glamorous bathroom features limestone, slate and waterproof Moroccan polished plaster with a huge oval bathtub, double sinks and wall-in shower.
www.adriennechinn.co.uk
Photos: James Balston
1

