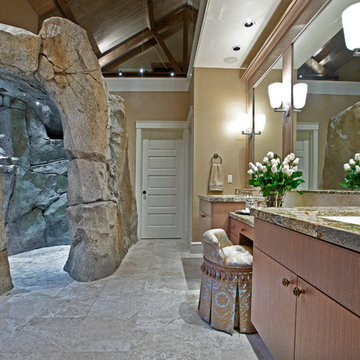111 foton på klassiskt badrum
Sortera efter:
Budget
Sortera efter:Populärt i dag
1 - 20 av 111 foton
Artikel 1 av 4

Ansel Olson
Idéer för stora vintage en-suite badrum, med ett undermonterad handfat, skåp i shakerstil, bänkskiva i täljsten, skiffergolv och grå skåp
Idéer för stora vintage en-suite badrum, med ett undermonterad handfat, skåp i shakerstil, bänkskiva i täljsten, skiffergolv och grå skåp
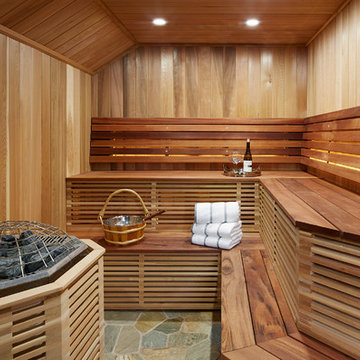
Martha O'Hara Interiors, Interior Design & Photo Styling | Corey Gaffer, Photography | Please Note: All “related,” “similar,” and “sponsored” products tagged or listed by Houzz are not actual products pictured. They have not been approved by Martha O’Hara Interiors nor any of the professionals credited. For information about our work, please contact design@oharainteriors.com.
Hitta den rätta lokala yrkespersonen för ditt projekt
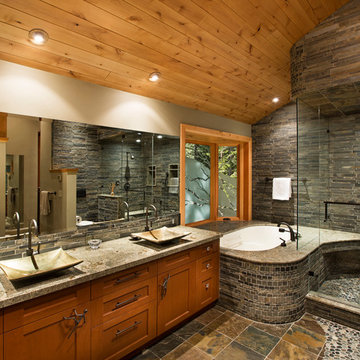
Tom Zikas Photography - www.tomzikas.com
Inspiration för ett vintage badrum, med ett fristående handfat och skifferkakel
Inspiration för ett vintage badrum, med ett fristående handfat och skifferkakel
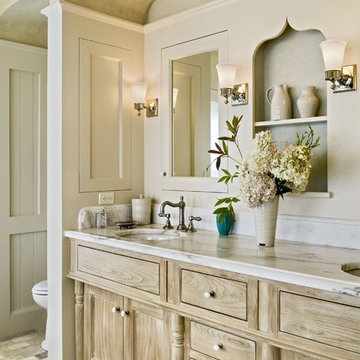
Rob Karosis Photography
www.robkarosis.com
Exempel på ett klassiskt badrum, med marmorbänkskiva
Exempel på ett klassiskt badrum, med marmorbänkskiva

Klassisk inredning av ett stort en-suite badrum, med ett fristående badkar, en öppen dusch, vit kakel, stenkakel, svarta väggar, mörkt trägolv, ett undermonterad handfat och med dusch som är öppen

We put in an extra bathroom with the extension. We designed this vanity unit, which was custom made, and added in large baskets to hold towels and linens. We love using wall lights in bathrooms to add some warmth and charm.
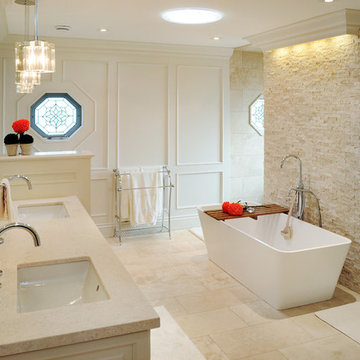
Custom Wall Paneling & Vanity in Ensuite; lacquer finish in 'BM OC-9 Ballet White'. 'Jerusalem Bone' Marble Countertops.
Photography by Shouldice Media
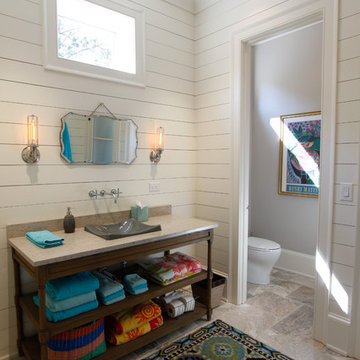
Pool Bathroom with Luxury style
Idéer för ett klassiskt toalett, med ett fristående handfat
Idéer för ett klassiskt toalett, med ett fristående handfat
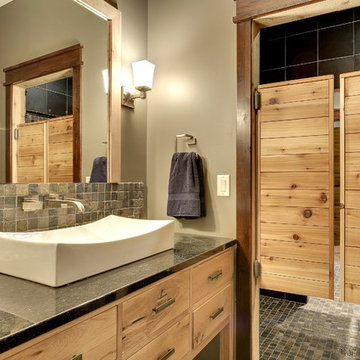
Bathroom with swinging door by Divine Custom Homes
Photo by Space Crafting
Foto på ett mellanstort vintage en-suite badrum, med ett fristående handfat, släta luckor, skåp i ljust trä, en dusch i en alkov, grå kakel, flerfärgad kakel, stenkakel, grå väggar, grått golv och dusch med gångjärnsdörr
Foto på ett mellanstort vintage en-suite badrum, med ett fristående handfat, släta luckor, skåp i ljust trä, en dusch i en alkov, grå kakel, flerfärgad kakel, stenkakel, grå väggar, grått golv och dusch med gångjärnsdörr

Overview
Extension and complete refurbishment.
The Brief
The existing house had very shallow rooms with a need for more depth throughout the property by extending into the rear garden which is large and south facing. We were to look at extending to the rear and to the end of the property, where we had redundant garden space, to maximise the footprint and yield a series of WOW factor spaces maximising the value of the house.
The brief requested 4 bedrooms plus a luxurious guest space with separate access; large, open plan living spaces with large kitchen/entertaining area, utility and larder; family bathroom space and a high specification ensuite to two bedrooms. In addition, we were to create balconies overlooking a beautiful garden and design a ‘kerb appeal’ frontage facing the sought-after street location.
Buildings of this age lend themselves to use of natural materials like handmade tiles, good quality bricks and external insulation/render systems with timber windows. We specified high quality materials to achieve a highly desirable look which has become a hit on Houzz.
Our Solution
One of our specialisms is the refurbishment and extension of detached 1930’s properties.
Taking the existing small rooms and lack of relationship to a large garden we added a double height rear extension to both ends of the plan and a new garage annex with guest suite.
We wanted to create a view of, and route to the garden from the front door and a series of living spaces to meet our client’s needs. The front of the building needed a fresh approach to the ordinary palette of materials and we re-glazed throughout working closely with a great build team.
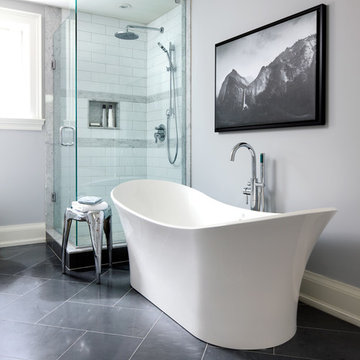
Brandon Barre
Idéer för vintage badrum, med ett fristående badkar, en hörndusch, vit kakel och grå väggar
Idéer för vintage badrum, med ett fristående badkar, en hörndusch, vit kakel och grå väggar
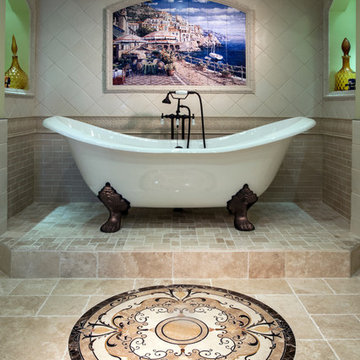
Jason Nuttle Photography
Inredning av ett klassiskt badrum, med ett badkar med tassar, beige kakel och beige väggar
Inredning av ett klassiskt badrum, med ett badkar med tassar, beige kakel och beige väggar
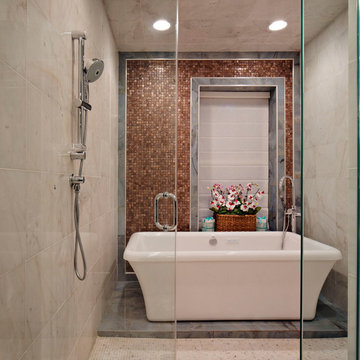
Idéer för att renovera ett stort vintage en-suite badrum, med ett fristående badkar, mosaik, bänkskiva i kalksten, vita väggar och klinkergolv i keramik

Another view of the bathroom to showcase the trendy fireplace within the wall mural.
Exempel på ett mellanstort klassiskt en-suite badrum, med släta luckor, skåp i mellenmörkt trä, ett undermonterat badkar, beige kakel, stenhäll, beige väggar, klinkergolv i porslin, ett undermonterad handfat och bänkskiva i kalksten
Exempel på ett mellanstort klassiskt en-suite badrum, med släta luckor, skåp i mellenmörkt trä, ett undermonterat badkar, beige kakel, stenhäll, beige väggar, klinkergolv i porslin, ett undermonterad handfat och bänkskiva i kalksten
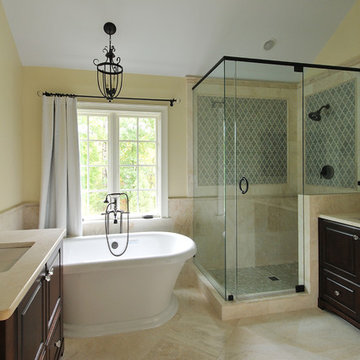
Renovations to this master suite included moving walls and doors, adding a tray ceiling in bedroom, vaulting the ceiling in the bath. The use of stone tile as a wainscot to anchor the space creates an old world feeling, and the light, fresh colors of tile and paint provide a soothing palette.
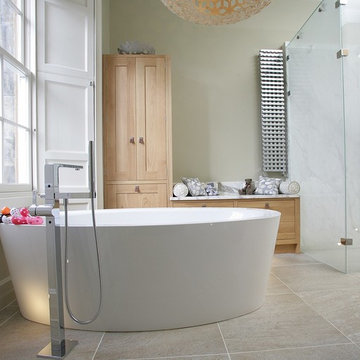
Idéer för ett stort klassiskt badrum, med skåp i shakerstil och skåp i mellenmörkt trä

Bathroom with marble floor from A Step in Stone, marble wainscoting and marble chair rail.
Inspiration för ett vintage grå grått badrum, med ett fristående badkar, blått golv, vita skåp, grå kakel, marmorkakel, marmorbänkskiva, marmorgolv, ett undermonterad handfat, blå väggar och luckor med infälld panel
Inspiration för ett vintage grå grått badrum, med ett fristående badkar, blått golv, vita skåp, grå kakel, marmorkakel, marmorbänkskiva, marmorgolv, ett undermonterad handfat, blå väggar och luckor med infälld panel
111 foton på klassiskt badrum
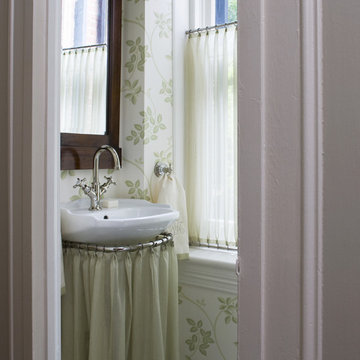
Idéer för att renovera ett litet vintage toalett, med ett fristående handfat, flerfärgade väggar, marmorgolv och grått golv
1


