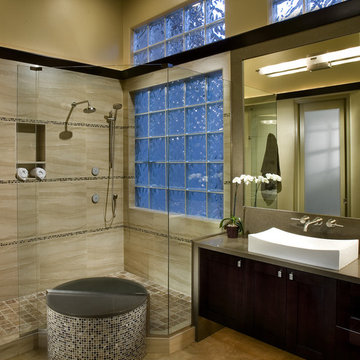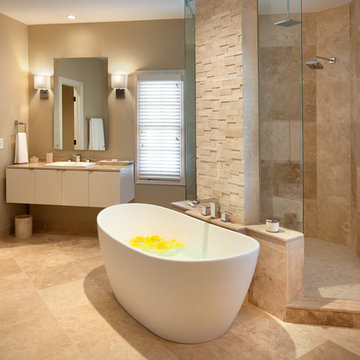Badrum
Sortera efter:
Budget
Sortera efter:Populärt i dag
1 - 20 av 48 foton
Artikel 1 av 3

Foto på ett funkis blå badrum, med en öppen dusch, ett fristående handfat och med dusch som är öppen

Tsantes Photography
Inspiration för ett funkis badrum, med en dubbeldusch och travertinkakel
Inspiration för ett funkis badrum, med en dubbeldusch och travertinkakel

Bubbles BathroomsEvery detail of the bathroom layout has been carefully considered, with the spa positioned for easy viewing of the television and the toilet area which encompasses a toilet and bidet, hidden out of sight behind a unique feature wall. Super luxury bathroom. Designed & built by http://bubblesbathrooms.com.au/
Bubbles Bathrooms - Timeless Luxury Bathroom

Overview
Extension and complete refurbishment.
The Brief
The existing house had very shallow rooms with a need for more depth throughout the property by extending into the rear garden which is large and south facing. We were to look at extending to the rear and to the end of the property, where we had redundant garden space, to maximise the footprint and yield a series of WOW factor spaces maximising the value of the house.
The brief requested 4 bedrooms plus a luxurious guest space with separate access; large, open plan living spaces with large kitchen/entertaining area, utility and larder; family bathroom space and a high specification ensuite to two bedrooms. In addition, we were to create balconies overlooking a beautiful garden and design a ‘kerb appeal’ frontage facing the sought-after street location.
Buildings of this age lend themselves to use of natural materials like handmade tiles, good quality bricks and external insulation/render systems with timber windows. We specified high quality materials to achieve a highly desirable look which has become a hit on Houzz.
Our Solution
One of our specialisms is the refurbishment and extension of detached 1930’s properties.
Taking the existing small rooms and lack of relationship to a large garden we added a double height rear extension to both ends of the plan and a new garage annex with guest suite.
We wanted to create a view of, and route to the garden from the front door and a series of living spaces to meet our client’s needs. The front of the building needed a fresh approach to the ordinary palette of materials and we re-glazed throughout working closely with a great build team.
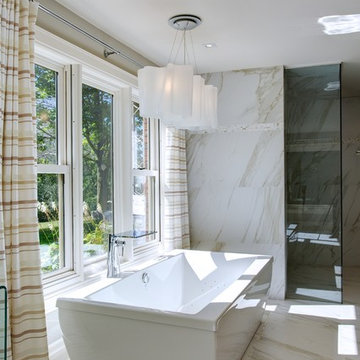
Idéer för att renovera ett stort funkis en-suite badrum, med ett undermonterad handfat, släta luckor, skåp i mellenmörkt trä, ett fristående badkar, en hörndusch, en toalettstol med hel cisternkåpa, vit kakel och vita väggar

Rustik inredning av ett stort bastu, med våtrum, bruna väggar, skiffergolv, flerfärgat golv, med dusch som är öppen, skåp i mörkt trä, ett badkar med tassar och ett undermonterad handfat
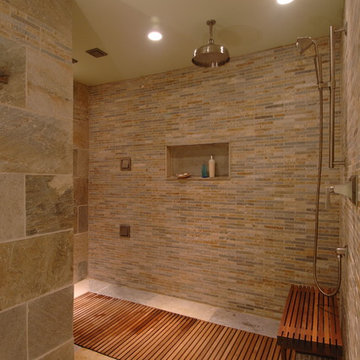
Photography by Celebration-Studios
Bild på ett funkis badrum, med en öppen dusch, beige kakel och med dusch som är öppen
Bild på ett funkis badrum, med en öppen dusch, beige kakel och med dusch som är öppen
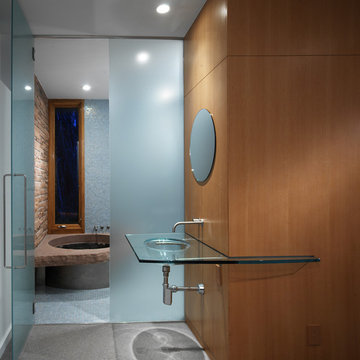
The existing 1950’s ranch house was remodeled by this firm during a 4-year period commencing in 1997. Following the Phase I remodel and master bedroom loft addition, the property was sold to the present owners, a retired geologist and freelance artist. The geologist discovered the largest gas reserve in Wyoming, which he named ‘Jonah’.
The new owners program included a guest bedroom suite and an office. The owners wanted the addition to express their informal lifestyle of entertaining small and large groups in a setting that would recall their worldly travels.
The new 2 story, 1,475 SF guest house frames the courtyard and contains an upper level office loft and a main level guest bedroom, sitting room and bathroom suite. All rooms open to the courtyard or rear Zen garden. The centralized fire pit / water feature defines the courtyard while creating an axial alignment with the circular skylight in the guest house loft. At the time of Jonahs’ discovery, sunlight tracks through the skylight, directly into the center of the courtyard fire pit, giving the house a subliminal yet personal attachment to the present owners.
Different types and textures of stone are used throughout the guest house to respond to the owner’s geological background. A rotating work-station, the courtyard ‘room’, a stainless steel Japanese soaking tub, the communal fire pit, and the juxtaposition of refined materials and textured stone reinforce the owner’s extensive travel and communal experiences.
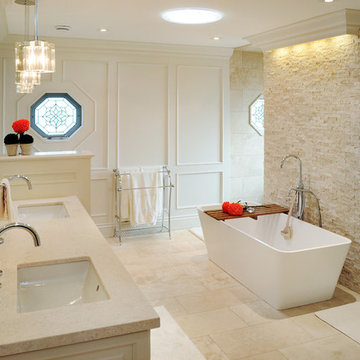
Custom Wall Paneling & Vanity in Ensuite; lacquer finish in 'BM OC-9 Ballet White'. 'Jerusalem Bone' Marble Countertops.
Photography by Shouldice Media
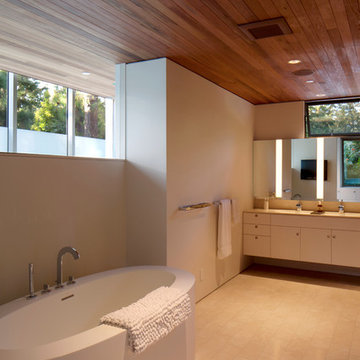
Master bath. /
photo: Dave Koga and Andrew Goeser
Inredning av ett retro stort en-suite badrum, med ett fristående badkar, släta luckor, vita skåp, vita väggar, klinkergolv i porslin, bänkskiva i kvarts och vitt golv
Inredning av ett retro stort en-suite badrum, med ett fristående badkar, släta luckor, vita skåp, vita väggar, klinkergolv i porslin, bänkskiva i kvarts och vitt golv
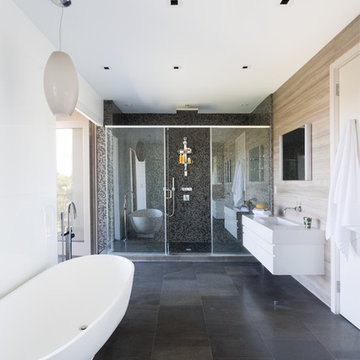
Claudia Uribe Photography
Inspiration för stora moderna en-suite badrum, med ett fristående badkar, släta luckor, vita skåp, en dusch i en alkov, vita väggar, ett integrerad handfat, bänkskiva i akrylsten och skifferkakel
Inspiration för stora moderna en-suite badrum, med ett fristående badkar, släta luckor, vita skåp, en dusch i en alkov, vita väggar, ett integrerad handfat, bänkskiva i akrylsten och skifferkakel
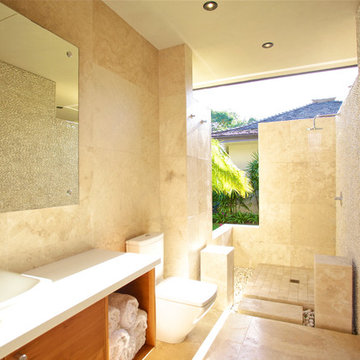
Witte
Inspiration för ett funkis badrum, med en öppen dusch, ett fristående handfat och med dusch som är öppen
Inspiration för ett funkis badrum, med en öppen dusch, ett fristående handfat och med dusch som är öppen

www.jeremykohm.com
Exempel på ett mellanstort klassiskt en-suite badrum, med ett badkar med tassar, tunnelbanekakel, marmorgolv, gröna skåp, en dusch i en alkov, vit kakel, ett undermonterad handfat, marmorbänkskiva, grå väggar och skåp i shakerstil
Exempel på ett mellanstort klassiskt en-suite badrum, med ett badkar med tassar, tunnelbanekakel, marmorgolv, gröna skåp, en dusch i en alkov, vit kakel, ett undermonterad handfat, marmorbänkskiva, grå väggar och skåp i shakerstil
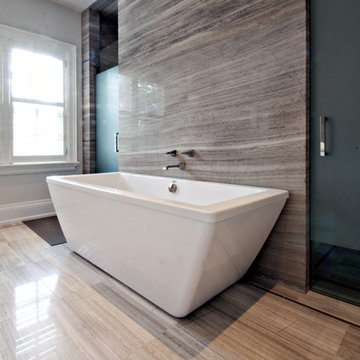
Idéer för ett modernt badrum, med ett fristående badkar, grå kakel och stenhäll
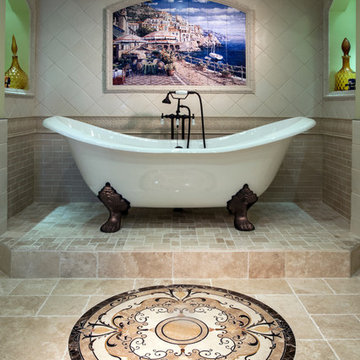
Jason Nuttle Photography
Inredning av ett klassiskt badrum, med ett badkar med tassar, beige kakel och beige väggar
Inredning av ett klassiskt badrum, med ett badkar med tassar, beige kakel och beige väggar
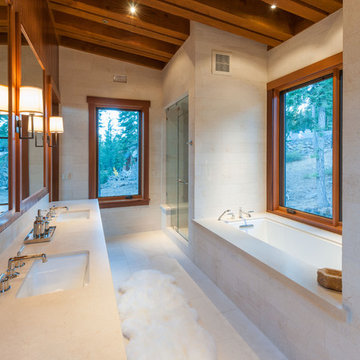
Vance Fox
Idéer för ett modernt badrum, med ett undermonterad handfat, ett undermonterat badkar, en dusch i en alkov och beige kakel
Idéer för ett modernt badrum, med ett undermonterad handfat, ett undermonterat badkar, en dusch i en alkov och beige kakel
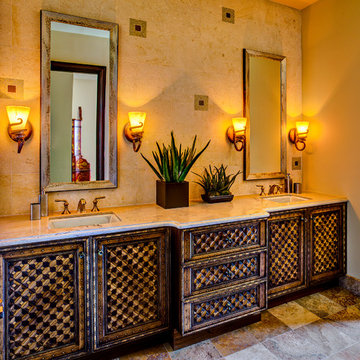
Like the warm, sandy beaches of the Mediterranean, this pool bath is a relaxing retreat.
Idéer för att renovera ett litet medelhavsstil badrum, med ett undermonterad handfat, beige kakel, skåp i mellenmörkt trä, laminatbänkskiva, stenkakel, beige väggar och en dusch i en alkov
Idéer för att renovera ett litet medelhavsstil badrum, med ett undermonterad handfat, beige kakel, skåp i mellenmörkt trä, laminatbänkskiva, stenkakel, beige väggar och en dusch i en alkov
1


