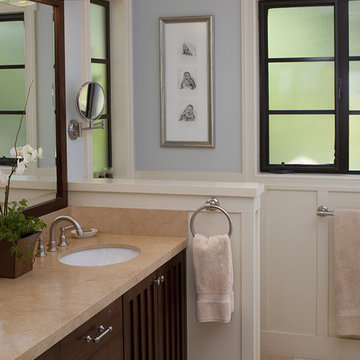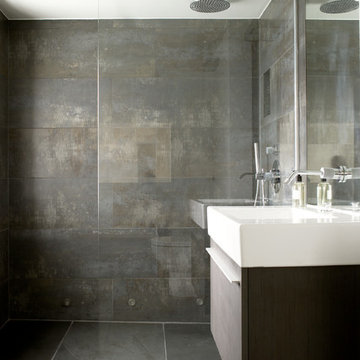Badrum med stengolv: foton, design och inspiration
Sortera efter:
Budget
Sortera efter:Populärt i dag
101 - 120 av 433 foton
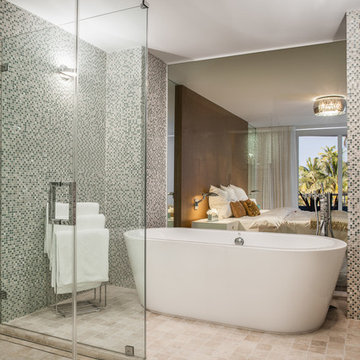
Inredning av ett modernt stort en-suite badrum, med ett fristående badkar, en hörndusch, en toalettstol med hel cisternkåpa, beige kakel, cementkakel, grå väggar och ett väggmonterat handfat
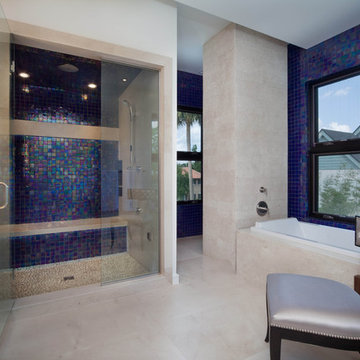
This contemporary home features clean lines and extensive details, a unique entrance of floating steps over moving water, attractive focal points, great flows of volumes and spaces, and incorporates large areas of indoor/outdoor living on both levels.
Taking aging in place into consideration, there are master suites on both levels, elevator, and garage entrance. The home’s great room and kitchen open to the lanai, summer kitchen, and garden via folding and pocketing glass doors and uses a retractable screen concealed in the lanai. When the screen is lowered, it holds up to 90% of the home’s conditioned air and keeps out insects. The 2nd floor master and exercise rooms open to balconies.
The challenge was to connect the main home to the existing guest house which was accomplished with a center garden and floating step walkway which mimics the main home’s entrance. The garden features a fountain, fire pit, pool, outdoor arbor dining area, and LED lighting under the floating steps.
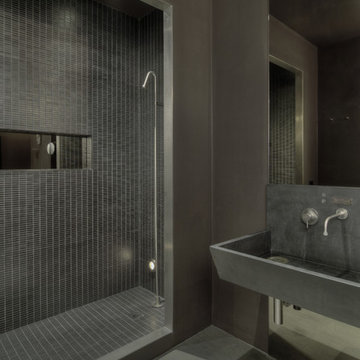
Copyright @ Bjorg Magnea. All rights reserved.
Bild på ett industriellt badrum, med ett avlångt handfat
Bild på ett industriellt badrum, med ett avlångt handfat
Hitta den rätta lokala yrkespersonen för ditt projekt
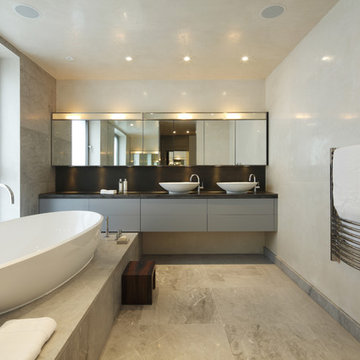
This uber glamorous bathroom features limestone, slate and waterproof Moroccan polished plaster with a huge oval bathtub, double sinks and wall-in shower.
www.adriennechinn.co.uk
Photos: James Balston
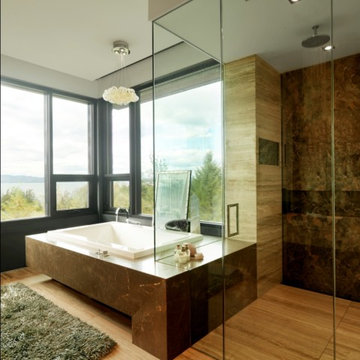
Idéer för mycket stora rustika en-suite badrum, med ett platsbyggt badkar, släta luckor, bruna skåp, en hörndusch, en toalettstol med separat cisternkåpa, mellanmörkt trägolv, ett undermonterad handfat och med dusch som är öppen
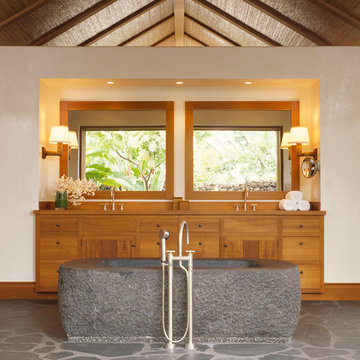
Inspiration för exotiska badrum, med skåp i mellenmörkt trä och ett fristående badkar
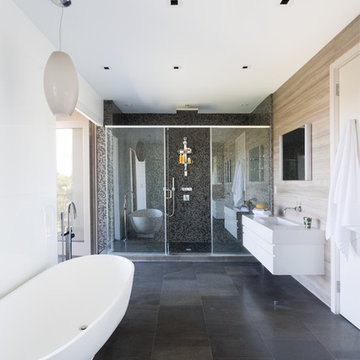
Claudia Uribe Photography
Inspiration för stora moderna en-suite badrum, med ett fristående badkar, släta luckor, vita skåp, en dusch i en alkov, vita väggar, ett integrerad handfat, bänkskiva i akrylsten och skifferkakel
Inspiration för stora moderna en-suite badrum, med ett fristående badkar, släta luckor, vita skåp, en dusch i en alkov, vita väggar, ett integrerad handfat, bänkskiva i akrylsten och skifferkakel
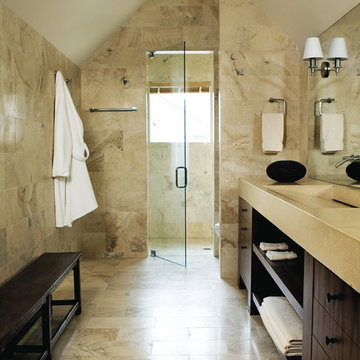
Idéer för att renovera ett funkis badrum, med öppna hyllor, skåp i mörkt trä, en dusch i en alkov, beige kakel, ett integrerad handfat och kakelplattor
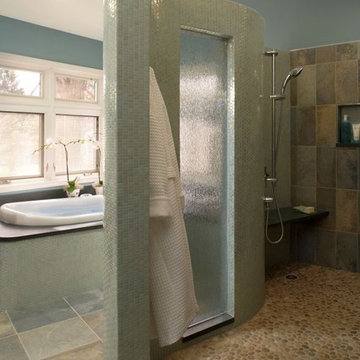
© photo by bethsingerphotographer.com
Foto på ett funkis badrum, med klinkergolv i småsten, flerfärgat golv och skifferkakel
Foto på ett funkis badrum, med klinkergolv i småsten, flerfärgat golv och skifferkakel
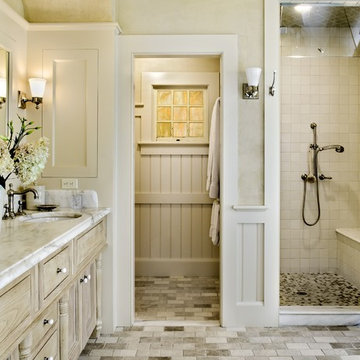
Rob Karosis Photography
www.robkarosis.com
Inspiration för klassiska badrum, med ett undermonterad handfat, luckor med infälld panel, skåp i ljust trä, en dusch i en alkov, beige kakel, stenkakel och beiget golv
Inspiration för klassiska badrum, med ett undermonterad handfat, luckor med infälld panel, skåp i ljust trä, en dusch i en alkov, beige kakel, stenkakel och beiget golv
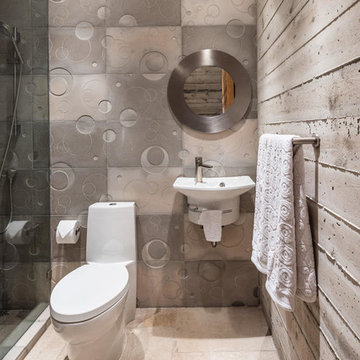
James Bruce Photography
Exempel på ett modernt toalett, med en toalettstol med hel cisternkåpa, grå kakel, grå väggar, ett väggmonterat handfat och beiget golv
Exempel på ett modernt toalett, med en toalettstol med hel cisternkåpa, grå kakel, grå väggar, ett väggmonterat handfat och beiget golv
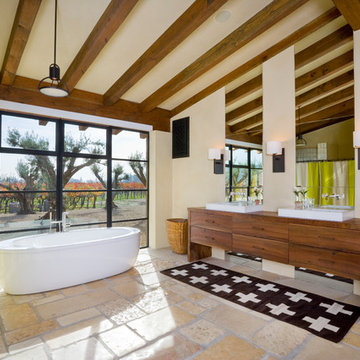
Foto på ett medelhavsstil badrum, med släta luckor, skåp i mellenmörkt trä, träbänkskiva, ett fristående badkar och beige väggar
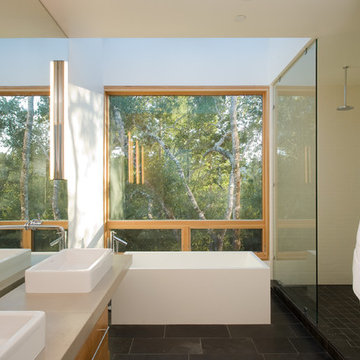
Russell Abraham
Inspiration för mellanstora moderna en-suite badrum, med en öppen dusch, ett fristående handfat, släta luckor, skåp i ljust trä, ett fristående badkar och med dusch som är öppen
Inspiration för mellanstora moderna en-suite badrum, med en öppen dusch, ett fristående handfat, släta luckor, skåp i ljust trä, ett fristående badkar och med dusch som är öppen
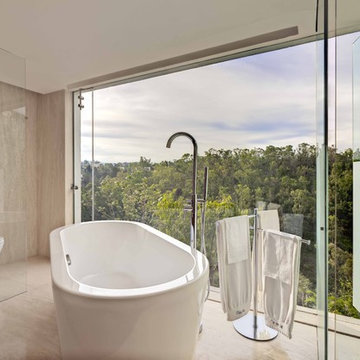
The house was built in the early 80's and is located west of Mexico City. The remodeling made by Claudia Lopez Duplan was a total renovation of both space and image. In addition to interior and exterior renovation, major changes were also made in all the facilities, especially for the unification of the public areas.
The house is divided in three and a half levels. In the intermediate floor the number and proportion of windows was increased to take advantage of views to the forest and gain entrance of natural light. There was also a total change of the window screens to integrate the terraces and open areas to the interior of each space maintaining a bond with all the services.
All the spaces were unified using a limited selection of materials. In the interior engineer wood floors and light marble were combined, and for the kitchen it was used granite in the same shade. In the exterior all the floors and part of the wall are covered with dark gray stone.
In the interior design the ladder – that gives access to the public and private areas of the house - is the central axis. All the walls around it were removed to integrate all the spaces. In the living room the generous existing height was used to play with the plafonds and the indirect lighting, enhancing the deep sensation of the space and highlighting the artwork.
The private areas are located at the top floor in which large windows were also incorporated to make the most of the views. In the master bedroom the window is framed by a bookcase designed specifically for the needs of the space that enhances the view and makes it cozier. The bathroom is a large space from which you can also enjoy spectacular views; the washbasin was located at the center.
Significant changes were made on all the facades, from structural changes to the incorporation of new finishes for the renewal to be perceived from the entrance. In the gardens surrounding the house a complete transformation project was also done respecting an existing large tree that sets the tone for the new image.

This existing client reached out to MMI Design for help shortly after the flood waters of Harvey subsided. Her home was ravaged by 5 feet of water throughout the first floor. What had been this client's long-term dream renovation became a reality, turning the nightmare of Harvey's wrath into one of the loveliest homes designed to date by MMI. We led the team to transform this home into a showplace. Our work included a complete redesign of her kitchen and family room, master bathroom, two powders, butler's pantry, and a large living room. MMI designed all millwork and cabinetry, adjusted the floor plans in various rooms, and assisted the client with all material specifications and furnishings selections. Returning these clients to their beautiful '"new" home is one of MMI's proudest moments!
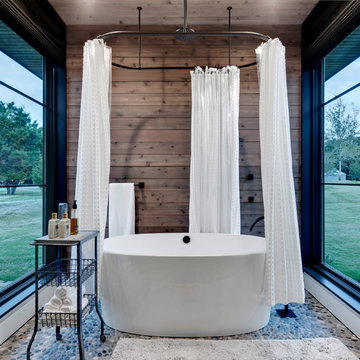
Inredning av ett rustikt badrum, med ett fristående badkar, en dusch/badkar-kombination, bruna väggar och dusch med duschdraperi
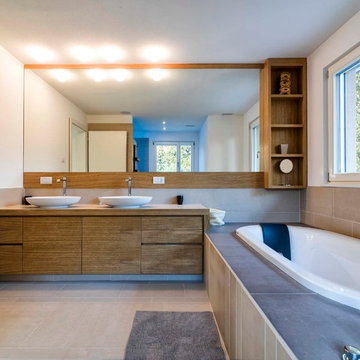
Multiplo Studio ha realizzato il primo edificio residenziale con la tecnologia SOLIGNO by Rubner Klimahaus / CasaClima.
Pareti in legno massiccio stratificato e assemblato senza uso di colle e viti.
Per saperne di più: www.haus.rubner.com alla pagina sistemi costruttivi, oppure www.soligno.com.
La SOLIGNO ha vinto il premio Rekam 2010 per l’innovazione in bioedilizia.
Impianto domotico realizzato da Amadeus Network Solution: http://www.amadeusns.net/
Foto by Simone Zuberbuhler & Paolo Belvedere
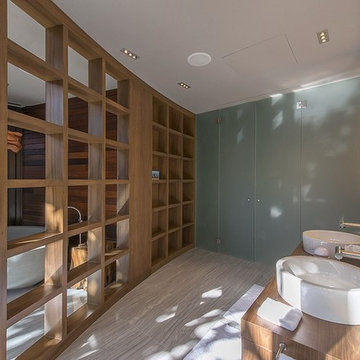
Exempel på ett stort modernt en-suite badrum, med träbänkskiva, släta luckor, skåp i mellenmörkt trä, ett fristående badkar, blå kakel, mosaik, bruna väggar, skiffergolv och ett fristående handfat
Badrum med stengolv: foton, design och inspiration
6

