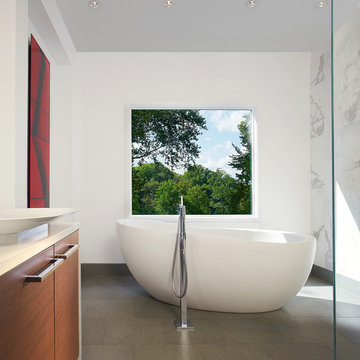433 foton på badrum
Sortera efter:
Budget
Sortera efter:Populärt i dag
1 - 20 av 433 foton

Foto på ett funkis blå badrum, med en öppen dusch, ett fristående handfat och med dusch som är öppen

"Dramatically positioned along Pelican Crest's prized front row, this Newport Coast House presents a refreshing modern aesthetic rarely available in the community. A comprehensive $6M renovation completed in December 2017 appointed the home with an assortment of sophisticated design elements, including white oak & travertine flooring, light fixtures & chandeliers by Apparatus & Ladies & Gentlemen, & SubZero appliances throughout. The home's unique orientation offers the region's best view perspective, encompassing the ocean, Catalina Island, Harbor, city lights, Palos Verdes, Pelican Hill Golf Course, & crashing waves. The eminently liveable floorplan spans 3 levels and is host to 5 bedroom suites, open social spaces, home office (possible 6th bedroom) with views & balcony, temperature-controlled wine and cigar room, home spa with heated floors, a steam room, and quick-fill tub, home gym, & chic master suite with frameless, stand-alone shower, his & hers closets, & sprawling ocean views. The rear yard is an entertainer's paradise with infinity-edge pool & spa, fireplace, built-in BBQ, putting green, lawn, and covered outdoor dining area. An 8-car subterranean garage & fully integrated Savant system complete this one of-a-kind residence. Residents of Pelican Crest enjoy 24/7 guard-gated patrolled security, swim, tennis & playground amenities of the Newport Coast Community Center & close proximity to the pristine beaches, world-class shopping & dining, & John Wayne Airport." via Cain Group / Pacific Sotheby's International Realty
Photo: Sam Frost

Ansel Olson
Idéer för stora vintage en-suite badrum, med ett undermonterad handfat, skåp i shakerstil, bänkskiva i täljsten, skiffergolv och grå skåp
Idéer för stora vintage en-suite badrum, med ett undermonterad handfat, skåp i shakerstil, bänkskiva i täljsten, skiffergolv och grå skåp
Hitta den rätta lokala yrkespersonen för ditt projekt
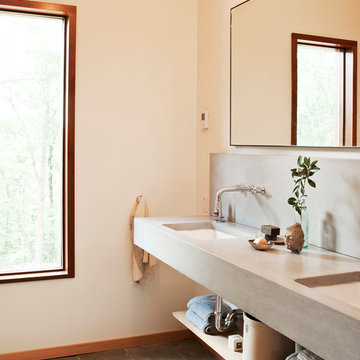
Project: Hudson Woods
Inspiration för mellanstora maritima en-suite badrum, med öppna hyllor, skiffergolv, ett undermonterad handfat och bänkskiva i betong
Inspiration för mellanstora maritima en-suite badrum, med öppna hyllor, skiffergolv, ett undermonterad handfat och bänkskiva i betong
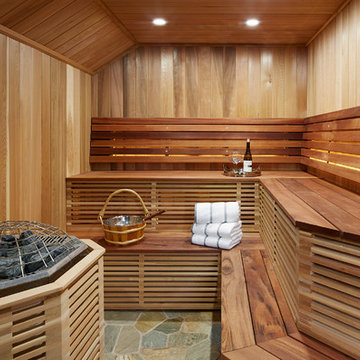
Martha O'Hara Interiors, Interior Design & Photo Styling | Corey Gaffer, Photography | Please Note: All “related,” “similar,” and “sponsored” products tagged or listed by Houzz are not actual products pictured. They have not been approved by Martha O’Hara Interiors nor any of the professionals credited. For information about our work, please contact design@oharainteriors.com.

Sanna Lindberg
Foto på ett stort funkis en-suite badrum, med grå skåp, vit kakel, rosa väggar, klinkergolv i keramik, marmorbänkskiva, ett undermonterad handfat och släta luckor
Foto på ett stort funkis en-suite badrum, med grå skåp, vit kakel, rosa väggar, klinkergolv i keramik, marmorbänkskiva, ett undermonterad handfat och släta luckor
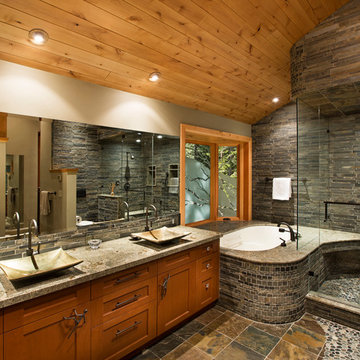
Tom Zikas Photography - www.tomzikas.com
Inspiration för ett vintage badrum, med ett fristående handfat och skifferkakel
Inspiration för ett vintage badrum, med ett fristående handfat och skifferkakel

Tsantes Photography
Inspiration för ett funkis badrum, med en dubbeldusch och travertinkakel
Inspiration för ett funkis badrum, med en dubbeldusch och travertinkakel
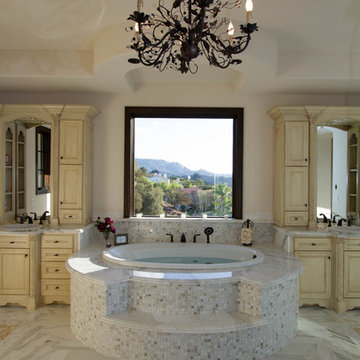
Inspiration för ett medelhavsstil badrum, med beige skåp, ett platsbyggt badkar, vit kakel och stenkakel
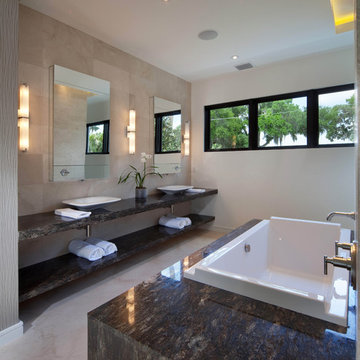
This contemporary home features clean lines and extensive details, a unique entrance of floating steps over moving water, attractive focal points, great flows of volumes and spaces, and incorporates large areas of indoor/outdoor living on both levels.
Taking aging in place into consideration, there are master suites on both levels, elevator, and garage entrance. The home’s great room and kitchen open to the lanai, summer kitchen, and garden via folding and pocketing glass doors and uses a retractable screen concealed in the lanai. When the screen is lowered, it holds up to 90% of the home’s conditioned air and keeps out insects. The 2nd floor master and exercise rooms open to balconies.
The challenge was to connect the main home to the existing guest house which was accomplished with a center garden and floating step walkway which mimics the main home’s entrance. The garden features a fountain, fire pit, pool, outdoor arbor dining area, and LED lighting under the floating steps.
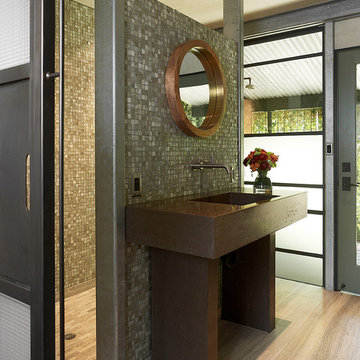
Cast Concrete sink with shower in done glass tile and custom steel window wall has privacy glass on lower portion.
Design by Melissa Schmitt
Sink, & all steel work by Fabrication
Photos by Adrian Gregorutti
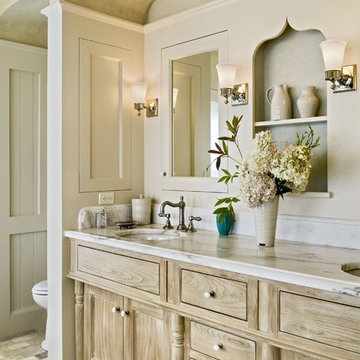
Rob Karosis Photography
www.robkarosis.com
Exempel på ett klassiskt badrum, med marmorbänkskiva
Exempel på ett klassiskt badrum, med marmorbänkskiva
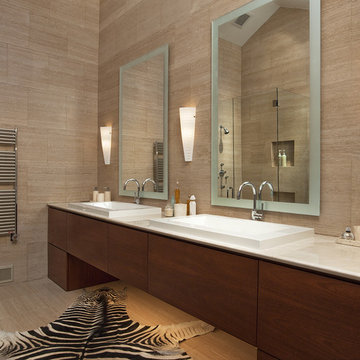
Exempel på ett modernt badrum, med ett nedsänkt handfat, släta luckor, skåp i mellenmörkt trä och beige kakel

Klassisk inredning av ett stort en-suite badrum, med ett fristående badkar, en öppen dusch, vit kakel, stenkakel, svarta väggar, mörkt trägolv, ett undermonterad handfat och med dusch som är öppen

We put in an extra bathroom with the extension. We designed this vanity unit, which was custom made, and added in large baskets to hold towels and linens. We love using wall lights in bathrooms to add some warmth and charm.
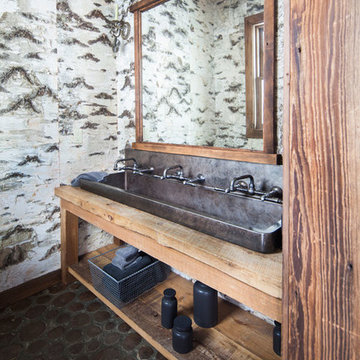
Exempel på ett stort rustikt brun brunt badrum med dusch, med ett avlångt handfat, öppna hyllor, skåp i mellenmörkt trä, klinkergolv i småsten, träbänkskiva, stenkakel och flerfärgade väggar
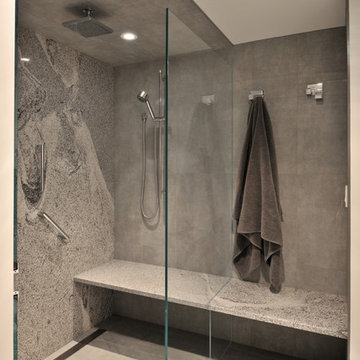
Photography: Paul Gates
Idéer för mellanstora funkis en-suite badrum, med en öppen dusch, grå kakel, vita väggar, ett fristående handfat, porslinskakel, klinkergolv i porslin och med dusch som är öppen
Idéer för mellanstora funkis en-suite badrum, med en öppen dusch, grå kakel, vita väggar, ett fristående handfat, porslinskakel, klinkergolv i porslin och med dusch som är öppen
433 foton på badrum
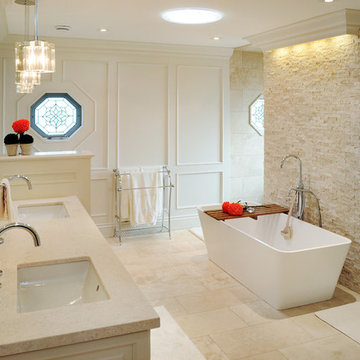
Custom Wall Paneling & Vanity in Ensuite; lacquer finish in 'BM OC-9 Ballet White'. 'Jerusalem Bone' Marble Countertops.
Photography by Shouldice Media
1


