23 645 foton på badrum, med svart golv och orange golv
Sortera efter:
Budget
Sortera efter:Populärt i dag
101 - 120 av 23 645 foton
Artikel 1 av 3
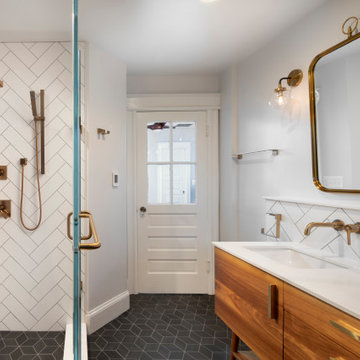
Our clients wanted a master bath connected to their bedroom. We transformed the adjacent sunroom into an elegant and warm master bath that reflects their passion for midcentury design. The design started with the walnut double vanity the clients selected in the mid-century style. We built on that style with classic black and white tile. We built that ledge behind the vanity so we could run plumbing and insulate around the pipes as it is an exterior wall. We could have built out that full wall but chose a knee wall so the client would have a ledge for additional storage. The wall-mounted faucets are set in the knee wall. The large shower has a niche and a bench seat. Our designer selected a simple white quartz surface throughout for the vanity counter, ledge, shower seat and niche shelves. Note how the herringbone pattern in the niche matches the surrounding tile.
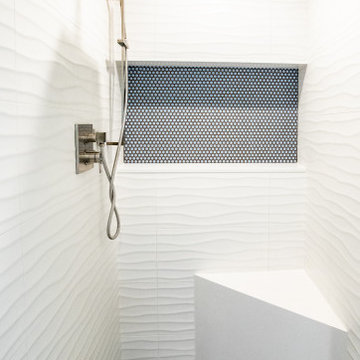
Idéer för ett stort modernt vit badrum med dusch, med luckor med profilerade fronter, skåp i ljust trä, en dusch i en alkov, vit kakel, keramikplattor, vita väggar, mosaikgolv, ett integrerad handfat, bänkskiva i kvartsit, orange golv och dusch med skjutdörr

Can you believe this bath used to have a tiny single vanity and freestanding tub? We transformed this bath with a spa like shower and wall hung vanity with plenty of storage/

Inspiration för mellanstora klassiska vitt en-suite badrum, med släta luckor, skåp i mellenmörkt trä, ett fristående badkar, en toalettstol med hel cisternkåpa, vit kakel, porslinskakel, grå väggar, klinkergolv i porslin, ett undermonterad handfat, bänkskiva i kvarts, svart golv och dusch med gångjärnsdörr

The original bathroom on the main floor had an odd Jack-and-Jill layout with two toilets, two vanities and only a single tub/shower (in vintage mint green, no less). With some creative modifications to existing walls and the removal of a small linen closet, we were able to divide the space into two functional bathrooms – one of them now a true en suite master.
In the master bathroom we chose a soothing palette of warm grays – the geometric floor tile was laid in a random pattern adding to the modern minimalist style. The slab front vanity has a mid-century vibe and feels at place in the home. Storage space is always at a premium in smaller bathrooms so we made sure there was ample countertop space and an abundance of drawers in the vanity. While calming grays were welcome in the bathroom, a saturated pop of color adds vibrancy to the master bedroom and creates a vibrant backdrop for furnishings.

Bild på ett mellanstort vintage vit vitt en-suite badrum, med släta luckor, vita skåp, ett fristående badkar, en dusch i en alkov, en toalettstol med separat cisternkåpa, vit kakel, tunnelbanekakel, grå väggar, skiffergolv, ett undermonterad handfat, bänkskiva i kvarts, svart golv och dusch med gångjärnsdörr
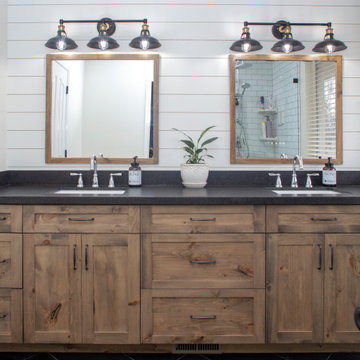
Inspiration för ett mellanstort svart svart en-suite badrum, med skåp i shakerstil, skåp i mellenmörkt trä, vita väggar, ett undermonterad handfat, bänkskiva i kvarts och svart golv

The main bathroom in the house acts as the master bathroom. And like any master bathroom we design the shower is always the centerpiece and must be as big as possible.
The shower you see here is 3' by almost 9' with the control and diverter valve located right in front of the swing glass door to allow the client to turn the water on/off without getting herself wet.
The shower is divided into two areas, the shower head and the bench with the handheld unit, this shower system allows both fixtures to operate at the same time so two people can use the space simultaneously.
The floor is made of dark porcelain tile 48"x24" to minimize the amount of grout lines.
The color scheme in this bathroom is black/wood/gold and gray.
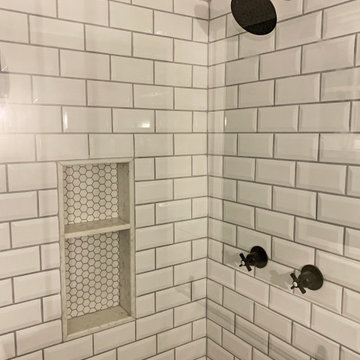
Sometimes it is fun to just update a space and make it "yours". A basement bathroom that was OK, at first glance it is fine...but after the renovation this bathroom is un-recognizable....take a look.
All the plumbing and light fixtures are matte black to create a graphic contrast with the creamy white walls.

Inspiration för ett litet funkis grå grått badrum, med svarta väggar, cementgolv, granitbänkskiva, svart golv, släta luckor, ett integrerad handfat och skåp i mörkt trä

Custom bathroom remodel with a freestanding tub, rainfall showerhead, custom vanity lighting, and tile flooring.
Foto på ett mellanstort vintage vit en-suite badrum, med luckor med infälld panel, skåp i mellenmörkt trä, ett fristående badkar, beige väggar, ett integrerad handfat, mosaikgolv, granitbänkskiva, svart golv, en dubbeldusch, vit kakel, keramikplattor och dusch med gångjärnsdörr
Foto på ett mellanstort vintage vit en-suite badrum, med luckor med infälld panel, skåp i mellenmörkt trä, ett fristående badkar, beige väggar, ett integrerad handfat, mosaikgolv, granitbänkskiva, svart golv, en dubbeldusch, vit kakel, keramikplattor och dusch med gångjärnsdörr

Idéer för att renovera ett stort grå grått en-suite badrum, med skåp i mellenmörkt trä, en dubbeldusch, en toalettstol med hel cisternkåpa, vit kakel, cementkakel, vita väggar, klinkergolv i keramik, ett undermonterad handfat, svart golv, dusch med gångjärnsdörr, skåp i shakerstil och bänkskiva i kvarts

The overall design was done by Sarah Vaile Interior Design. My contribution to this was the stone specification and architectural details for the intricate inverted chevron tile format.

In the heart of Lakeview, Wrigleyville, our team completely remodeled a condo: master and guest bathrooms, kitchen, living room, and mudroom.
Master Bath Floating Vanity by Metropolis (Flame Oak)
Guest Bath Vanity by Bertch
Tall Pantry by Breckenridge (White)
Somerset Light Fixtures by Hinkley Lighting
https://123remodeling.com/

Idéer för att renovera ett stort 50 tals vit vitt en-suite badrum, med släta luckor, skåp i ljust trä, en hörndusch, en vägghängd toalettstol, grå kakel, porslinskakel, grå väggar, klinkergolv i porslin, ett integrerad handfat, bänkskiva i kvarts, svart golv, dusch med gångjärnsdörr och ett hörnbadkar

Inspiration för ett mellanstort funkis vit vitt badrum med dusch, med grå skåp, en kantlös dusch, en vägghängd toalettstol, svart och vit kakel, keramikplattor, vita väggar, klinkergolv i keramik, ett nedsänkt handfat, laminatbänkskiva, svart golv, dusch med gångjärnsdörr och släta luckor

Idéer för stora funkis vitt en-suite badrum, med släta luckor, bruna skåp, ett fristående badkar, en hörndusch, klinkergolv i keramik, ett undermonterad handfat, svart golv och dusch med gångjärnsdörr
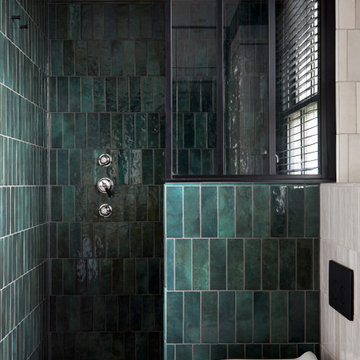
A stylish bespoke bathroom with a timeless but modern feel. Think ‘Ace Hotel’. A bespoke modern bathroom with the emphasis on the details and high end finish. Extending the footprint into the neighbouring bedroom to create a luxurious family bathroom. All elements of the bathroom are bespoke from the artisan tiles, joinery, vanity and lighting.
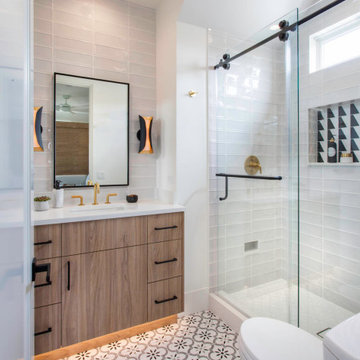
A beautiful blend of black, gold and white combined with interesting tile patterns and complimented by Cal Faucets Tamalpais plumbing fixtures.
Foto på ett litet maritimt vit badrum, med släta luckor, skåp i ljust trä, en dusch i en alkov, en toalettstol med separat cisternkåpa, grå kakel, keramikplattor, vita väggar, klinkergolv i porslin, ett undermonterad handfat, bänkskiva i kvarts, svart golv och dusch med skjutdörr
Foto på ett litet maritimt vit badrum, med släta luckor, skåp i ljust trä, en dusch i en alkov, en toalettstol med separat cisternkåpa, grå kakel, keramikplattor, vita väggar, klinkergolv i porslin, ett undermonterad handfat, bänkskiva i kvarts, svart golv och dusch med skjutdörr

Idéer för lantliga grått badrum, med släta luckor, skåp i mellenmörkt trä, ett fristående badkar, vita väggar, ett undermonterad handfat och svart golv
23 645 foton på badrum, med svart golv och orange golv
6
