3 254 foton på badrum, med svart och vit kakel och bänkskiva i kvarts
Sortera efter:
Budget
Sortera efter:Populärt i dag
81 - 100 av 3 254 foton
Artikel 1 av 3
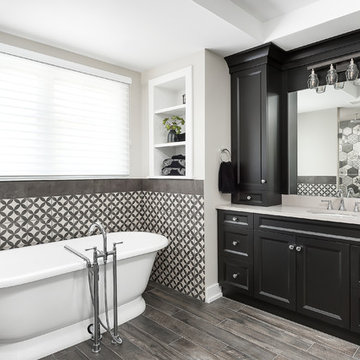
Idéer för stora vintage vitt en-suite badrum, med skåp i shakerstil, svarta skåp, ett fristående badkar, svart och vit kakel, mosaik, grå väggar, klinkergolv i keramik, ett undermonterad handfat, bänkskiva i kvarts, brunt golv, en hörndusch och dusch med gångjärnsdörr
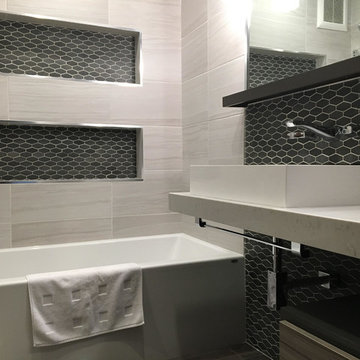
Foto på ett mellanstort funkis en-suite badrum, med skåp i mörkt trä, ett badkar i en alkov, en dusch/badkar-kombination, svart och vit kakel, glasskiva, vita väggar, klinkergolv i porslin, ett fristående handfat, bänkskiva i kvarts, öppna hyllor, svart golv och med dusch som är öppen
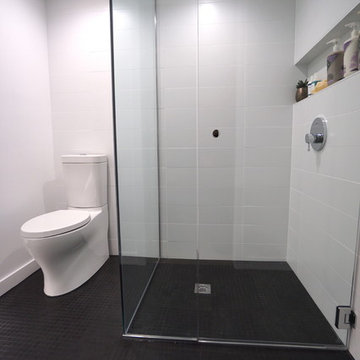
Inspiration för ett litet funkis badrum med dusch, med släta luckor, vita skåp, en kantlös dusch, en toalettstol med separat cisternkåpa, svart och vit kakel, keramikplattor, vita väggar, klinkergolv i keramik, ett undermonterad handfat och bänkskiva i kvarts
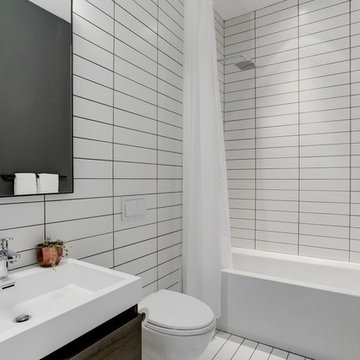
photographer-Connie Gauthier
Inspiration för moderna badrum, med släta luckor, skåp i mörkt trä, ett fristående badkar, en vägghängd toalettstol, svart och vit kakel, keramikplattor, vita väggar, klinkergolv i keramik, ett fristående handfat, bänkskiva i kvarts och en dusch i en alkov
Inspiration för moderna badrum, med släta luckor, skåp i mörkt trä, ett fristående badkar, en vägghängd toalettstol, svart och vit kakel, keramikplattor, vita väggar, klinkergolv i keramik, ett fristående handfat, bänkskiva i kvarts och en dusch i en alkov

Idéer för ett mellanstort maritimt vit badrum för barn, med luckor med infälld panel, vita skåp, ett badkar i en alkov, en dusch i en alkov, en toalettstol med separat cisternkåpa, svart och vit kakel, keramikplattor, vita väggar, vinylgolv, ett undermonterad handfat, bänkskiva i kvarts, brunt golv och dusch med duschdraperi

Our Princeton architects designed this spacious shower and made room for a freestanding soaking tub as well in a space which previously featured a built-in jacuzzi bath. The floor and walls of the shower feature La Marca Polished Statuario Nuovo, a porcelain tile with the look and feel of marble. The new vanity is by Greenfield Cabinetry in Benjamin Moore Polaris Blue.

Eklektisk inredning av ett mellanstort vit vitt badrum, med släta luckor, skåp i mellenmörkt trä, en dubbeldusch, en toalettstol med separat cisternkåpa, svart och vit kakel, keramikplattor, cementgolv, ett undermonterad handfat, bänkskiva i kvarts, vitt golv och dusch med gångjärnsdörr
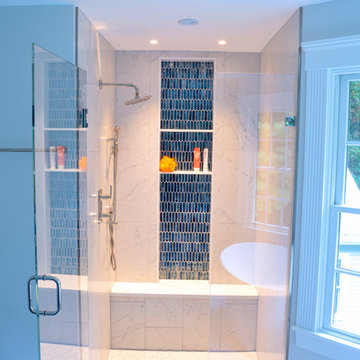
Klassisk inredning av ett mellanstort vit vitt en-suite badrum, med luckor med infälld panel, blå skåp, ett fristående badkar, en kantlös dusch, en toalettstol med hel cisternkåpa, svart och vit kakel, keramikplattor, klinkergolv i keramik, ett undermonterad handfat, bänkskiva i kvarts, vitt golv och dusch med gångjärnsdörr
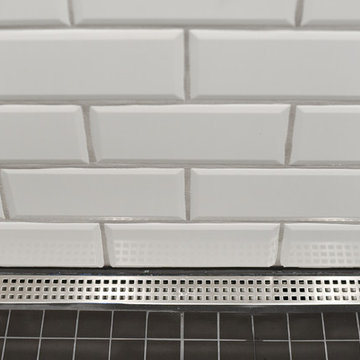
This modern, one of a kind bathroom makes the best of the space small available. The shower itself features the top of the line Delta Trinsic 17 Series hand held shower and the Kohler Watertile flush mounted Rainhead as well as two niche shelves and a grab bar. The shower is set with a zero-entry, flush transition from the main bath and sports a bar drain to avoid under foot pooling with full height glass doors. Outside of the shower, the main attraction is the ultra-modern wall mounted Kohler commode with touchscreen controls and hidden tank. All of the details perfectly fit in this high-contrast but low-stress washroom, it truly is a dream of a small bathroom!
Kim Lindsey Photography
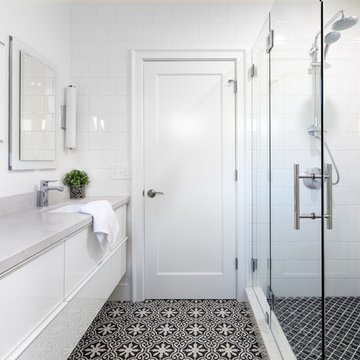
Kat Alves
Idéer för vintage en-suite badrum, med cementkakel, vita väggar, bänkskiva i kvarts, släta luckor, vita skåp, ett undermonterad handfat, svart och vit kakel och dusch med gångjärnsdörr
Idéer för vintage en-suite badrum, med cementkakel, vita väggar, bänkskiva i kvarts, släta luckor, vita skåp, ett undermonterad handfat, svart och vit kakel och dusch med gångjärnsdörr

Blue vanity cabinet with half circle cabinet pulls. Marble tile backsplash and gold fixtures and mirror.
Idéer för mellanstora vintage vitt toaletter, med skåp i shakerstil, blå skåp, en toalettstol med separat cisternkåpa, svart och vit kakel, marmorkakel, grå väggar, mellanmörkt trägolv, ett undermonterad handfat, bänkskiva i kvarts och gult golv
Idéer för mellanstora vintage vitt toaletter, med skåp i shakerstil, blå skåp, en toalettstol med separat cisternkåpa, svart och vit kakel, marmorkakel, grå väggar, mellanmörkt trägolv, ett undermonterad handfat, bänkskiva i kvarts och gult golv
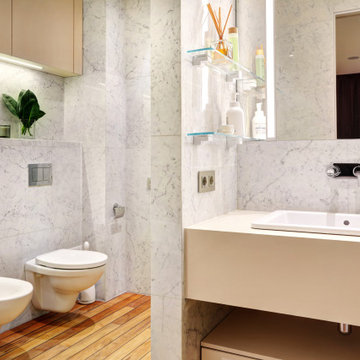
В ванных комнатах решения классические – светлая сантехника, мрамор, рыжий тик на полу в мастер-ванной и в душевой в ванной детей. Корпусную мебель разрабатывала студия, чтобы интегрировать как можно больше скрытых систем хранения.

Inspired by the majesty of the Northern Lights and this family's everlasting love for Disney, this home plays host to enlighteningly open vistas and playful activity. Like its namesake, the beloved Sleeping Beauty, this home embodies family, fantasy and adventure in their truest form. Visions are seldom what they seem, but this home did begin 'Once Upon a Dream'. Welcome, to The Aurora.

Black and white can never make a comeback, because it's always around. Such a classic combo that never gets old and we had lots of fun creating a fun and functional space in this jack and jill bathroom. Used by one of the client's sons as well as being the bathroom for overnight guests, this space needed to not only have enough foot space for two, but be "cool" enough for a teenage boy to appreciate and show off to his friends.
The vanity cabinet is a freestanding unit from WW Woods Shiloh collection in their Black paint color. A simple inset door style - Aspen - keeps it looking clean while really making it a furniture look. All of the tile is marble and sourced from Daltile, in Carrara White and Nero Marquina (black). The accent wall is the 6" hex black/white blend. All of the plumbing fixtures and hardware are from the Brizo Litze collection in a Luxe Gold finish. Countertop is Caesarstone Blizzard 3cm quartz.
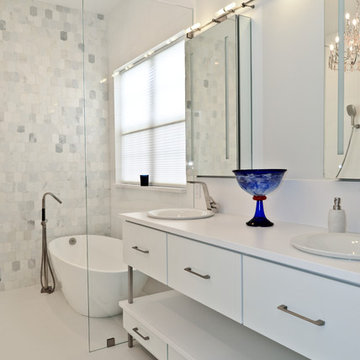
This baby boomer couple recently settled in the Haymarket area.
Their bathroom was located behind the garage from which we took a few inches to contribute to the bathroom space, offering them a large walk in shower, with
Digital controls designed for multiple shower heads . With a new waterfall free standing tub/ faucet slipper tub taking the space of the old large decked tub. We used a Victoria & Albert modern free standing tub, which brought spa feel to the room. The old space from the closet was used to create enough space for the bench area. It has a modern look linear drain in wet room. Adding a decorative touch and more lighting, is a beautiful chandelier outside of the wet room.
Behind the new commode area is a niche.
New vanities, sleek, yet spacious, allowing for more storage.
The large mirror and hidden medicine cabinets with decorative lighting added more of the contemporariness to the space.
Around this bath, we used large space tile. With a Classic look of black and white tile that complement the mosaic tile used creatively, making this bathroom undeniably stunning.
The smart use of mosaic tile on the back wall of the shower and tub area has put this project on the cover sheet of most design magazine.
The privacy wall offers closure for the commode from the front entry. Classy yet simple is how they described their new master bath suite.
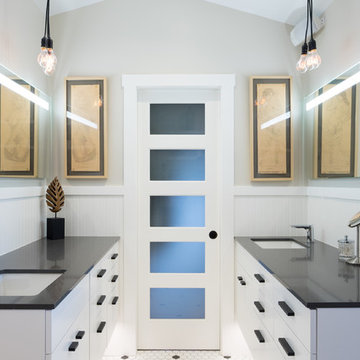
Situated on the west slope of Mt. Baker Ridge, this remodel takes a contemporary view on traditional elements to maximize space, lightness and spectacular views of downtown Seattle and Puget Sound. We were approached by Vertical Construction Group to help a client bring their 1906 craftsman into the 21st century. The original home had many redeeming qualities that were unfortunately compromised by an early 2000’s renovation. This left the new homeowners with awkward and unusable spaces. After studying numerous space plans and roofline modifications, we were able to create quality interior and exterior spaces that reflected our client’s needs and design sensibilities. The resulting master suite, living space, roof deck(s) and re-invented kitchen are great examples of a successful collaboration between homeowner and design and build teams.

Foto på ett litet funkis toalett, med luckor med infälld panel, skåp i ljust trä, en toalettstol med hel cisternkåpa, svart och vit kakel, mosaik, flerfärgade väggar, linoleumgolv, ett fristående handfat, bänkskiva i kvarts och beiget golv
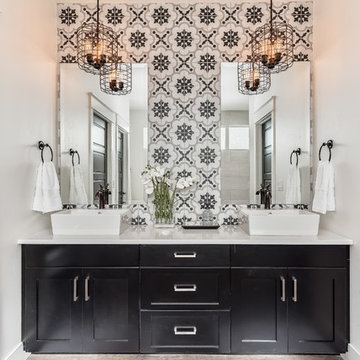
Treat yourself to a luxury spa-like master bathroom with all of the amenities in your own home! From complete tiled wall at the vanity, to upscale vessel sinks, to the gorgeous industrial lighting, this bathroom will wash all your cares away.

Finished to provide a modern, textural appeal to the wider public for the sale of the home.
Modern inredning av ett mellanstort vit vitt en-suite badrum, med svarta skåp, ett fristående badkar, en dusch i en alkov, svart och vit kakel, keramikplattor, grå väggar, klinkergolv i keramik, ett fristående handfat, bänkskiva i kvarts och släta luckor
Modern inredning av ett mellanstort vit vitt en-suite badrum, med svarta skåp, ett fristående badkar, en dusch i en alkov, svart och vit kakel, keramikplattor, grå väggar, klinkergolv i keramik, ett fristående handfat, bänkskiva i kvarts och släta luckor

Mid Century Modern Bathroom, Black hexagon floor, quartz counter top., large shower enclosure
Idéer för mellanstora vintage vitt en-suite badrum, med släta luckor, skåp i mellenmörkt trä, ett badkar i en alkov, en toalettstol med separat cisternkåpa, svart och vit kakel, porslinskakel, grå väggar, klinkergolv i porslin, ett undermonterad handfat, bänkskiva i kvarts och svart golv
Idéer för mellanstora vintage vitt en-suite badrum, med släta luckor, skåp i mellenmörkt trä, ett badkar i en alkov, en toalettstol med separat cisternkåpa, svart och vit kakel, porslinskakel, grå väggar, klinkergolv i porslin, ett undermonterad handfat, bänkskiva i kvarts och svart golv
3 254 foton på badrum, med svart och vit kakel och bänkskiva i kvarts
5
