1 151 foton på badrum, med svart och vit kakel och beige väggar
Sortera efter:
Budget
Sortera efter:Populärt i dag
161 - 180 av 1 151 foton
Artikel 1 av 3
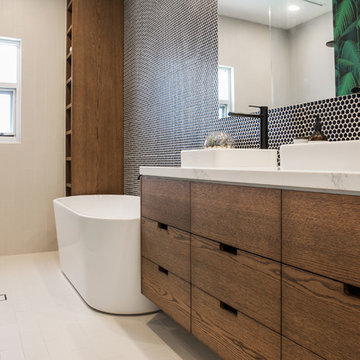
Designed by: PLY Architecture
Photos by: Art Department Creative
Idéer för ett mellanstort modernt badrum, med släta luckor, skåp i mellenmörkt trä, ett fristående badkar, en dusch i en alkov, beige kakel, svart och vit kakel, beige väggar, ett fristående handfat, marmorbänkskiva, beiget golv och med dusch som är öppen
Idéer för ett mellanstort modernt badrum, med släta luckor, skåp i mellenmörkt trä, ett fristående badkar, en dusch i en alkov, beige kakel, svart och vit kakel, beige väggar, ett fristående handfat, marmorbänkskiva, beiget golv och med dusch som är öppen
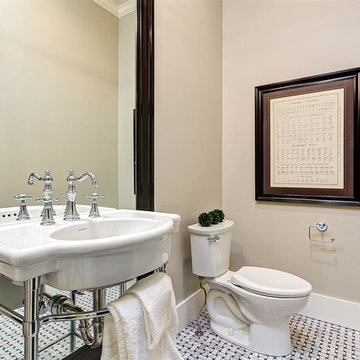
Doug Petersen Photography
Inspiration för stora klassiska toaletter, med en toalettstol med separat cisternkåpa, svart och vit kakel, beige väggar, marmorgolv och ett piedestal handfat
Inspiration för stora klassiska toaletter, med en toalettstol med separat cisternkåpa, svart och vit kakel, beige väggar, marmorgolv och ett piedestal handfat

This 6,000sf luxurious custom new construction 5-bedroom, 4-bath home combines elements of open-concept design with traditional, formal spaces, as well. Tall windows, large openings to the back yard, and clear views from room to room are abundant throughout. The 2-story entry boasts a gently curving stair, and a full view through openings to the glass-clad family room. The back stair is continuous from the basement to the finished 3rd floor / attic recreation room.
The interior is finished with the finest materials and detailing, with crown molding, coffered, tray and barrel vault ceilings, chair rail, arched openings, rounded corners, built-in niches and coves, wide halls, and 12' first floor ceilings with 10' second floor ceilings.
It sits at the end of a cul-de-sac in a wooded neighborhood, surrounded by old growth trees. The homeowners, who hail from Texas, believe that bigger is better, and this house was built to match their dreams. The brick - with stone and cast concrete accent elements - runs the full 3-stories of the home, on all sides. A paver driveway and covered patio are included, along with paver retaining wall carved into the hill, creating a secluded back yard play space for their young children.
Project photography by Kmieick Imagery.
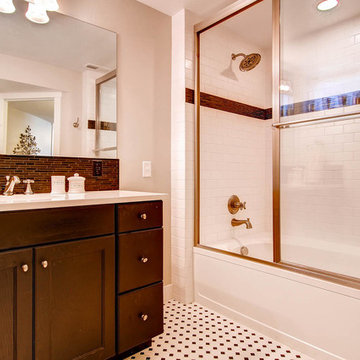
This downstairs bathroom has been redone with checkered tile, a new vanity and tile backsplash and new tile in the shower/tub combo.
Inspiration för ett mellanstort funkis badrum med dusch, med släta luckor, skåp i mörkt trä, ett platsbyggt badkar, en dusch/badkar-kombination, en toalettstol med hel cisternkåpa, svart och vit kakel, keramikplattor, beige väggar, klinkergolv i keramik, ett nedsänkt handfat och laminatbänkskiva
Inspiration för ett mellanstort funkis badrum med dusch, med släta luckor, skåp i mörkt trä, ett platsbyggt badkar, en dusch/badkar-kombination, en toalettstol med hel cisternkåpa, svart och vit kakel, keramikplattor, beige väggar, klinkergolv i keramik, ett nedsänkt handfat och laminatbänkskiva
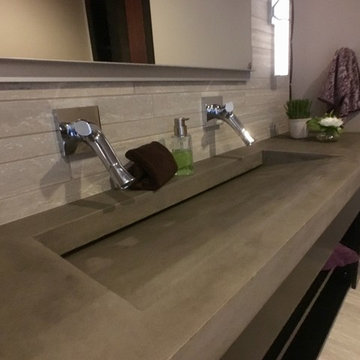
Lowell Custom Homes, Lake Geneva, WI.,
Master Bathroom, roll in shower with bench, glass bubble tile on walls, large plank wall and floor tile, trough drain, hand shower head, adjustable shower slide bar, hand held shower head,
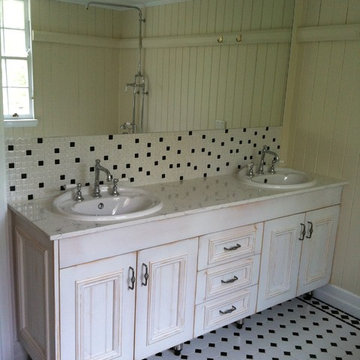
Home Design +
The new bathroom was again designed to blend in with the traditional Queenslander with VJ wall panelling, rustic style vanity unit & tapware. The floor is finished in a black and white with feature border. A wide style colonial skirting board is used at wall/ floor junction
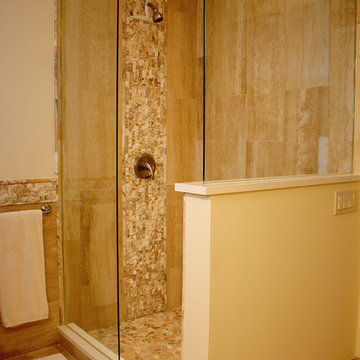
Hailey Cavaluzzi
Exempel på ett mellanstort klassiskt badrum med dusch, med släta luckor, vita skåp, ett badkar i en alkov, en dusch i en alkov, en toalettstol med hel cisternkåpa, beige kakel, svart och vit kakel, brun kakel, flerfärgad kakel, vit kakel, porslinskakel, beige väggar, travertin golv, ett undermonterad handfat och bänkskiva i kvarts
Exempel på ett mellanstort klassiskt badrum med dusch, med släta luckor, vita skåp, ett badkar i en alkov, en dusch i en alkov, en toalettstol med hel cisternkåpa, beige kakel, svart och vit kakel, brun kakel, flerfärgad kakel, vit kakel, porslinskakel, beige väggar, travertin golv, ett undermonterad handfat och bänkskiva i kvarts
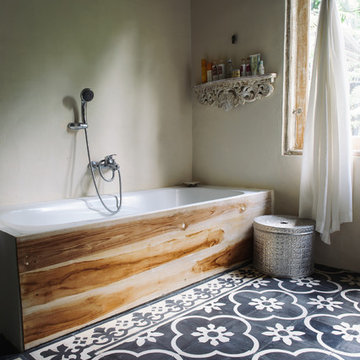
Inspiration för ett rustikt badrum, med keramikplattor, beige väggar, klinkergolv i keramik, svart och vit kakel och ett platsbyggt badkar
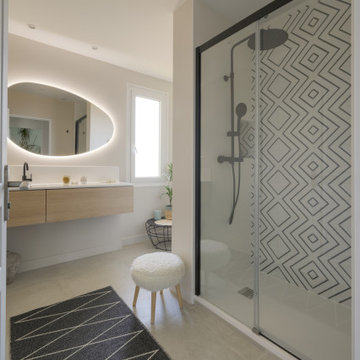
La conception de la salle de bain a été conservé car elle était fonctionnelle avec douche et baignoire. L'ambiance a été conçue de manière à créer une atmosphère chaleureuse et apaisante. Le miroir rétroéclairé permet de créer une lumière tamisée plus agréable au quotidien. La faïence du fond de la douche a été choisie graphique pour faire ressortir cette zone et apporter une touche d'originalité. Le côté graphique reprend l'esprit du panoramique de l'entrée.
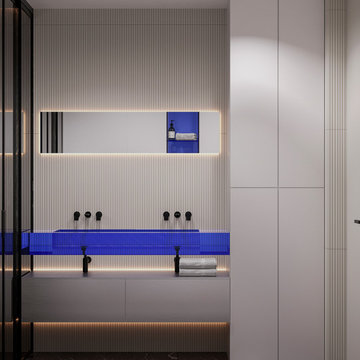
Idéer för att renovera ett mellanstort funkis grå grått badrum med dusch, med släta luckor, vita skåp, en dusch i en alkov, en vägghängd toalettstol, svart och vit kakel, marmorkakel, beige väggar, marmorgolv, ett väggmonterat handfat, bänkskiva i glas, svart golv och dusch med skjutdörr
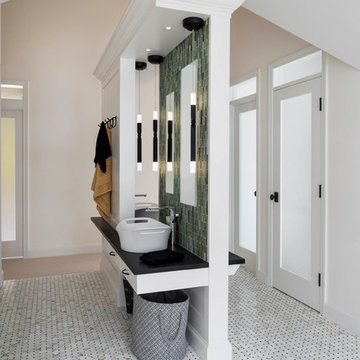
This bunkhouse bathroom is design to accommodate serveral people. Showers and water closet flank the center island sinks. Woodmeister Master Builders made the custom cabinetry and performed the general construction. Marcia D. Summers was the Interior Designers. Greg Premru Photography
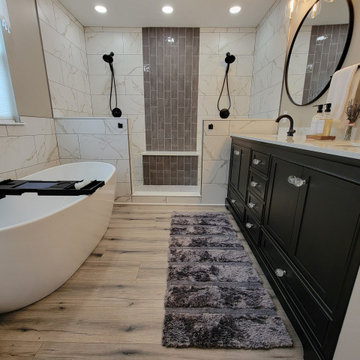
My clients were looking to make the bathroom appear larger then what it is. They wanted a transitional style with farmhouse features to tie in with the rest of their home.
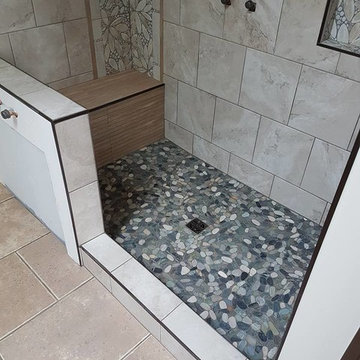
Idéer för att renovera ett vintage badrum, med en dusch i en alkov, beige kakel, svart kakel, svart och vit kakel, blå kakel, brun kakel, grå kakel, keramikplattor, beige väggar och klinkergolv i porslin
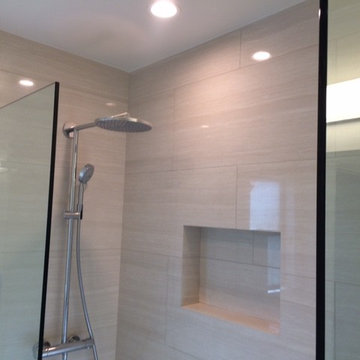
Idéer för att renovera ett mellanstort funkis en-suite badrum, med ett platsbyggt badkar, svart och vit kakel, keramikplattor, beige väggar, ett nedsänkt handfat och bänkskiva i akrylsten
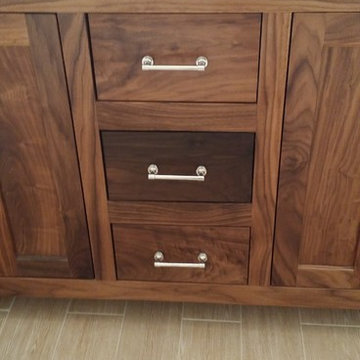
Inspiration för mellanstora moderna badrum med dusch, med luckor med infälld panel, skåp i mellenmörkt trä, ett platsbyggt badkar, en öppen dusch, en toalettstol med hel cisternkåpa, svart och vit kakel, grå kakel, stenhäll, beige väggar, ljust trägolv, ett nedsänkt handfat och granitbänkskiva
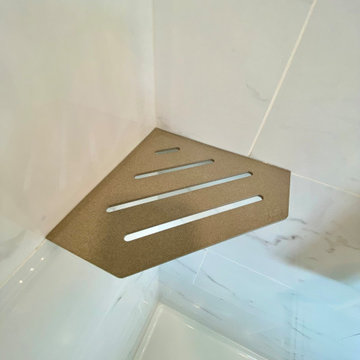
Small but comfortable ensuite! A nice big shower, custom picked quartz countertops and sink, with a beautiful J & K cabinet, fixed glass panel to keep things clean and orderly. 100% waterproofed with schluter waterproofing system!
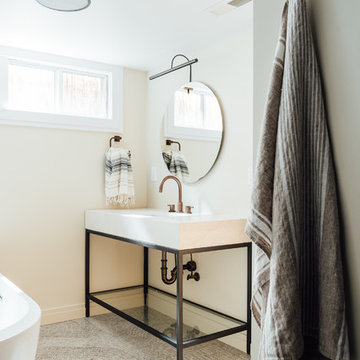
Worked with Lloyd Architecture on a complete, historic renovation that included remodel of kitchen, living areas, main suite, office, and bathrooms. Sought to modernize the home while maintaining the historic charm and architectural elements.
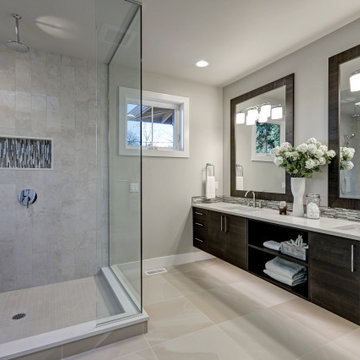
Exempel på ett stort modernt beige beige en-suite badrum, med släta luckor, skåp i mörkt trä, en hörndusch, svart och vit kakel, keramikplattor, beige väggar, klinkergolv i keramik, ett undermonterad handfat, bänkskiva i kvarts, beiget golv och dusch med gångjärnsdörr
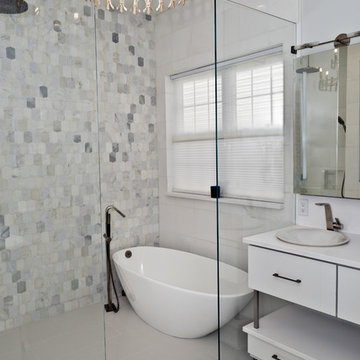
This baby boomer couple recently settled in the Haymarket area.
Their bathroom was located behind the garage from which we took a few inches to contribute to the bathroom space, offering them a large walk in shower, with
Digital controls designed for multiple shower heads . With a new waterfall free standing tub/ faucet slipper tub taking the space of the old large decked tub. We used a Victoria & Albert modern free standing tub, which brought spa feel to the room. The old space from the closet was used to create enough space for the bench area. It has a modern look linear drain in wet room. Adding a decorative touch and more lighting, is a beautiful chandelier outside of the wet room.
Behind the new commode area is a niche.
New vanities, sleek, yet spacious, allowing for more storage.
The large mirror and hidden medicine cabinets with decorative lighting added more of the contemporariness to the space.
Around this bath, we used large space tile. With a Classic look of black and white tile that complement the mosaic tile used creatively, making this bathroom undeniably stunning.
The smart use of mosaic tile on the back wall of the shower and tub area has put this project on the cover sheet of most design magazine.
The privacy wall offers closure for the commode from the front entry. Classy yet simple is how they described their new master bath suite.
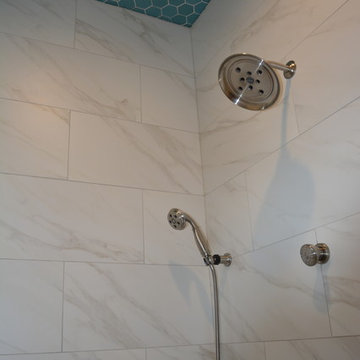
Inredning av ett klassiskt mellanstort en-suite badrum, med luckor med upphöjd panel, skåp i mellenmörkt trä, en dusch i en alkov, svart och vit kakel, stenkakel, beige väggar, klinkergolv i porslin, ett integrerad handfat och bänkskiva i akrylsten
1 151 foton på badrum, med svart och vit kakel och beige väggar
9
