3 196 foton på badrum, med svart och vit kakel och grå väggar
Sortera efter:
Budget
Sortera efter:Populärt i dag
101 - 120 av 3 196 foton
Artikel 1 av 3
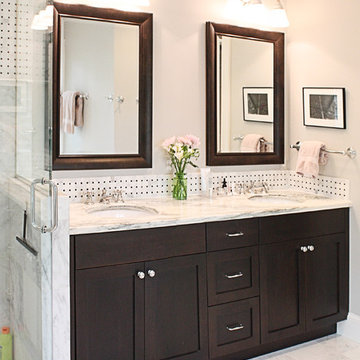
The dark vanity cabinets contrast beautifully with the white carrara marble counter and floor, while the polka dot back splash adds an unexpected element
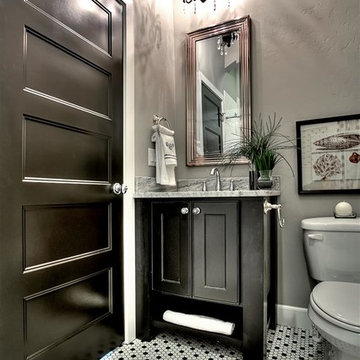
Doug Peterson Photography
Klassisk inredning av ett mellanstort badrum med dusch, med luckor med infälld panel, svarta skåp, svart och vit kakel, porslinskakel, grå väggar, klinkergolv i porslin, ett undermonterad handfat och marmorbänkskiva
Klassisk inredning av ett mellanstort badrum med dusch, med luckor med infälld panel, svarta skåp, svart och vit kakel, porslinskakel, grå väggar, klinkergolv i porslin, ett undermonterad handfat och marmorbänkskiva
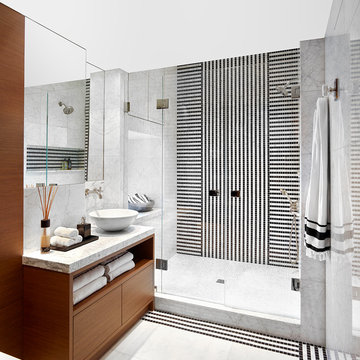
Holger Obenaus
Idéer för att renovera ett mellanstort funkis badrum med dusch, med släta luckor, skåp i mellenmörkt trä, en dusch i en alkov, svart kakel, svart och vit kakel, vit kakel, mosaik, ett fristående handfat, flerfärgat golv, dusch med gångjärnsdörr, grå väggar och marmorbänkskiva
Idéer för att renovera ett mellanstort funkis badrum med dusch, med släta luckor, skåp i mellenmörkt trä, en dusch i en alkov, svart kakel, svart och vit kakel, vit kakel, mosaik, ett fristående handfat, flerfärgat golv, dusch med gångjärnsdörr, grå väggar och marmorbänkskiva
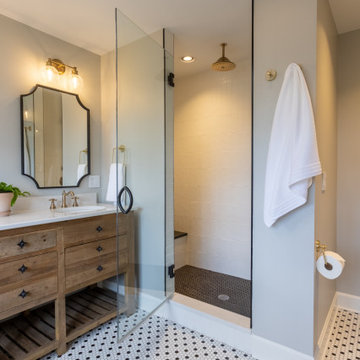
This Wyoming master bath felt confined with an
inefficient layout. Although the existing bathroom
was a good size, an awkwardly placed dividing
wall made it impossible for two people to be in
it at the same time.
Taking down the dividing wall made the room
feel much more open and allowed warm,
natural light to come in. To take advantage of
all that sunshine, an elegant soaking tub was
placed right by the window, along with a unique,
black subway tile and quartz tub ledge. Adding
contrast to the dark tile is a beautiful wood vanity
with ultra-convenient drawer storage. Gold
fi xtures bring warmth and luxury, and add a
perfect fi nishing touch to this spa-like retreat.

Finished to provide a modern, textural appeal to the wider public for the sale of the home.
Modern inredning av ett mellanstort vit vitt en-suite badrum, med svarta skåp, ett fristående badkar, en dusch i en alkov, svart och vit kakel, keramikplattor, grå väggar, klinkergolv i keramik, ett fristående handfat, bänkskiva i kvarts och släta luckor
Modern inredning av ett mellanstort vit vitt en-suite badrum, med svarta skåp, ett fristående badkar, en dusch i en alkov, svart och vit kakel, keramikplattor, grå väggar, klinkergolv i keramik, ett fristående handfat, bänkskiva i kvarts och släta luckor

Mid Century Modern Bathroom, Black hexagon floor, quartz counter top., large shower enclosure
Idéer för mellanstora vintage vitt en-suite badrum, med släta luckor, skåp i mellenmörkt trä, ett badkar i en alkov, en toalettstol med separat cisternkåpa, svart och vit kakel, porslinskakel, grå väggar, klinkergolv i porslin, ett undermonterad handfat, bänkskiva i kvarts och svart golv
Idéer för mellanstora vintage vitt en-suite badrum, med släta luckor, skåp i mellenmörkt trä, ett badkar i en alkov, en toalettstol med separat cisternkåpa, svart och vit kakel, porslinskakel, grå väggar, klinkergolv i porslin, ett undermonterad handfat, bänkskiva i kvarts och svart golv
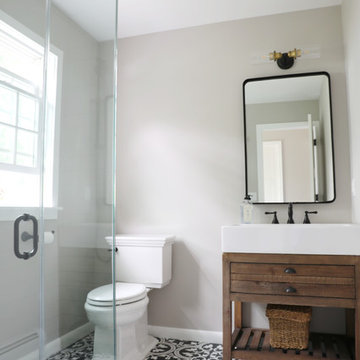
Inspiration för ett mellanstort lantligt vit vitt badrum med dusch, med skåp i mörkt trä, svart och vit kakel, grå väggar, cementgolv, möbel-liknande, en öppen dusch, en toalettstol med separat cisternkåpa, ett integrerad handfat, flerfärgat golv och dusch med gångjärnsdörr
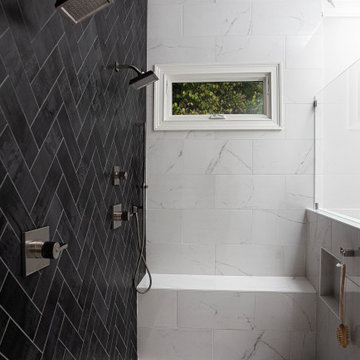
Expansive, Chic and Modern are only a few words to describe this luxurious spa-like grand master bathroom retreat that was designed and installed by Stoneunlimited Kitchen and Bath. The moment you enter the room you're welcomed into a light and airy environment that provides warmth at your feet from the Warmly Yours heated flooring. The 4x12 Metal Art Dark tile installed in herringbone pattern is a beautiful contrast to the Elegance Venato tile throughout the space and the white quartz with contrast veining. The expansive shower with zero entry flooring, is an impressive 148" wide x 120" tall and offers ample space for two people to shower and relax.

To break up all the white tile, a black border was included to define the shower space, and outline the room.
Exempel på ett litet amerikanskt vit vitt en-suite badrum, med luckor med infälld panel, svarta skåp, ett fristående badkar, en dusch i en alkov, en toalettstol med separat cisternkåpa, svart och vit kakel, keramikplattor, grå väggar, klinkergolv i keramik, ett undermonterad handfat, bänkskiva i kvartsit, vitt golv och dusch med gångjärnsdörr
Exempel på ett litet amerikanskt vit vitt en-suite badrum, med luckor med infälld panel, svarta skåp, ett fristående badkar, en dusch i en alkov, en toalettstol med separat cisternkåpa, svart och vit kakel, keramikplattor, grå väggar, klinkergolv i keramik, ett undermonterad handfat, bänkskiva i kvartsit, vitt golv och dusch med gångjärnsdörr
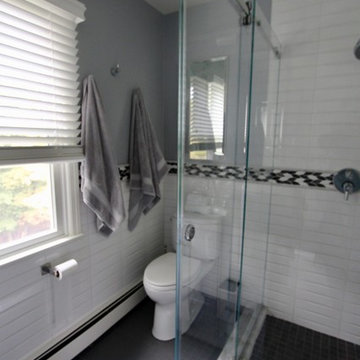
A dated and small master bathroom was remodeled and updated. A pocket door was installed to minimize intrusion to the space allowing extra space for a larger vanity without interference from a door. Dimensional subway tile with marble accents were used on the walls and a sliding glass shower enclosure on industrial rods maximize space and add style to this small master bath. A monochromatic color scheme helps the bathroom feel more spacious.

This Houston bathroom features polished chrome and a black-and-white palette, lending plenty of glamour and visual drama.
"We incorporated many of the latest bathroom design trends - like the metallic finish on the claw feet of the tub; crisp, bright whites and the oversized tiles on the shower wall," says Outdoor Homescapes' interior project designer, Lisha Maxey. "But the overall look is classic and elegant and will hold up well for years to come."
As you can see from the "before" pictures, this 300-square foot, long, narrow space has come a long way from its outdated, wallpaper-bordered beginnings.
"The client - a Houston woman who works as a physician's assistant - had absolutely no idea what to do with her bathroom - she just knew she wanted it updated," says Outdoor Homescapes of Houston owner Wayne Franks. "Lisha did a tremendous job helping this woman find her own personal style while keeping the project enjoyable and organized."
Let's start the tour with the new, updated floors. Black-and-white Carrara marble mosaic tile has replaced the old 8-inch tiles. (All the tile, by the way, came from Floor & Décor. So did the granite countertop.)
The walls, meanwhile, have gone from ho-hum beige to Agreeable Gray by Sherwin Williams. (The trim is Reflective White, also by Sherwin Williams.)
Polished "Absolute Black" granite now gleams where the pink-and-gray marble countertops used to be; white vessel bowls have replaced the black undermount black sinks and the cabinets got an update with glass-and-chrome knobs and pulls (note the matching towel bars):
The outdated black tub also had to go. In its place we put a doorless shower.
Across from the shower sits a claw foot tub - a 66' inch Sanford cast iron model in black, with polished chrome Imperial feet. "The waincoting behind it and chandelier above it," notes Maxey, "adds an upscale, finished look and defines the tub area as a separate space."
The shower wall features 6 x 18-inch tiles in a brick pattern - "White Ice" porcelain tile on top, "Absolute Black" granite on the bottom. A beautiful tile mosaic border - Bianco Carrara basketweave marble - serves as an accent ribbon between the two. Covering the shower floor - a classic white porcelain hexagon tile. Mounted above - a polished chrome European rainshower head.
"As always, the client was able to look at - and make changes to - 3D renderings showing how the bathroom would look from every angle when done," says Franks. "Having that kind of control over the details has been crucial to our client satisfaction," says Franks. "And it's definitely paid off for us, in all our great reviews on Houzz and in our Best of Houzz awards for customer service."
And now on to final details!
Accents and décor from Restoration Hardware definitely put Maxey's designer touch on the space - the iron-and-wood French chandelier, polished chrome vanity lights and swivel mirrors definitely knocked this bathroom remodel out of the park!
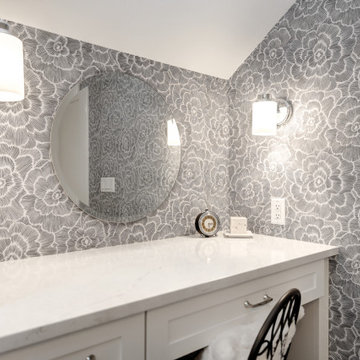
Full gut primary suite remodel in SW Portland, OR. The primary suite included relocating plumbing, removing walls to open the bath to have more space, all new custom cabinets, and a custom vanity desk, quartz countertops, new flooring throughout, new lighting, and plumbing fixtures.
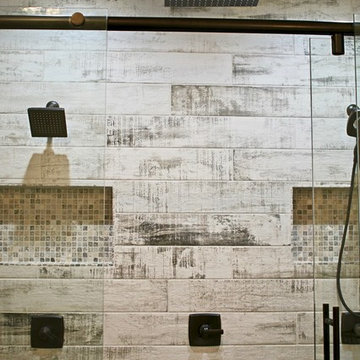
Complete luxury with this large walk-in shower. Overhead rainfall panel and two separate shower heads keep you warm and relaxed. The tile is a rustic barnwood look with small travertine squares for the inset.
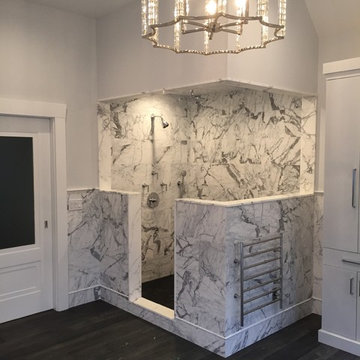
Custom designed Master bathroom Suite/Spa
-Enclosed Steam room with bench seating
-His and Hers vanities with make-up sitting and linen closet
-Enclosed private toilet room
-Free standing soaking tub
-Statuary marble shower/steam stall and wainscott
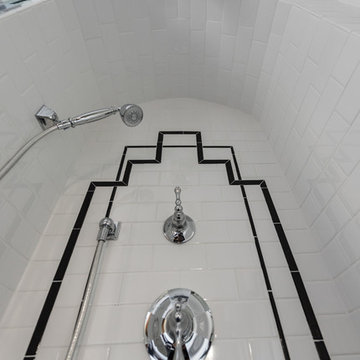
Idéer för att renovera ett stort vintage svart svart en-suite badrum, med öppna hyllor, ett fristående badkar, en hörndusch, en toalettstol med separat cisternkåpa, svart och vit kakel, keramikplattor, grå väggar, klinkergolv i porslin, ett konsol handfat, svart golv och dusch med gångjärnsdörr
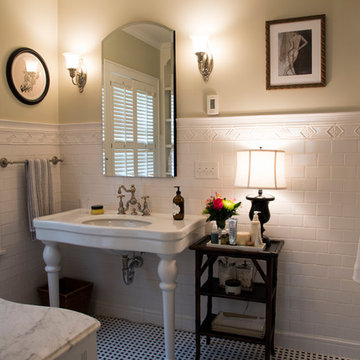
Exempel på ett litet klassiskt en-suite badrum, med ett konsol handfat, släta luckor, vita skåp, marmorbänkskiva, en dubbeldusch, en toalettstol med hel cisternkåpa, svart och vit kakel, porslinskakel, grå väggar och mosaikgolv
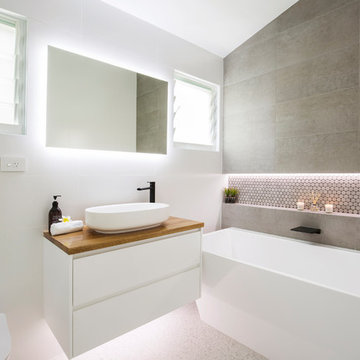
Live by the Sea Photography
Inspiration för mellanstora moderna en-suite badrum, med ett fristående badkar, en dusch i en alkov, en vägghängd toalettstol, svart och vit kakel, keramikplattor, grå väggar, klinkergolv i keramik, ett väggmonterat handfat, träbänkskiva, grått golv och dusch med gångjärnsdörr
Inspiration för mellanstora moderna en-suite badrum, med ett fristående badkar, en dusch i en alkov, en vägghängd toalettstol, svart och vit kakel, keramikplattor, grå väggar, klinkergolv i keramik, ett väggmonterat handfat, träbänkskiva, grått golv och dusch med gångjärnsdörr
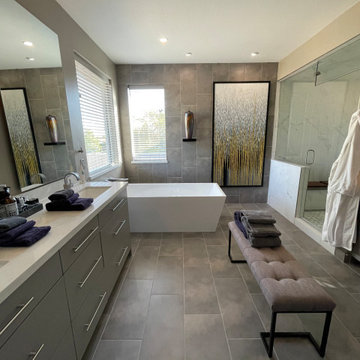
Foto på ett stort funkis vit en-suite badrum, med släta luckor, grå skåp, ett fristående badkar, våtrum, en toalettstol med separat cisternkåpa, svart och vit kakel, porslinskakel, grå väggar, klinkergolv i porslin, ett undermonterad handfat, bänkskiva i kvarts, grått golv och dusch med gångjärnsdörr
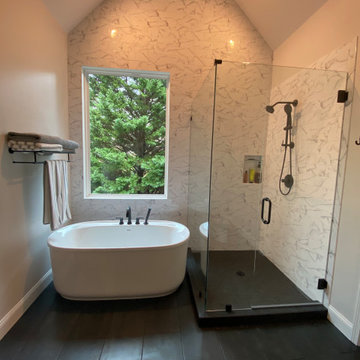
Mid-Century Modern Bathroom
Idéer för mellanstora retro grått en-suite badrum, med släta luckor, skåp i ljust trä, ett fristående badkar, en hörndusch, en toalettstol med separat cisternkåpa, svart och vit kakel, porslinskakel, grå väggar, klinkergolv i porslin, ett undermonterad handfat, bänkskiva i kvarts, svart golv och dusch med gångjärnsdörr
Idéer för mellanstora retro grått en-suite badrum, med släta luckor, skåp i ljust trä, ett fristående badkar, en hörndusch, en toalettstol med separat cisternkåpa, svart och vit kakel, porslinskakel, grå väggar, klinkergolv i porslin, ett undermonterad handfat, bänkskiva i kvarts, svart golv och dusch med gångjärnsdörr
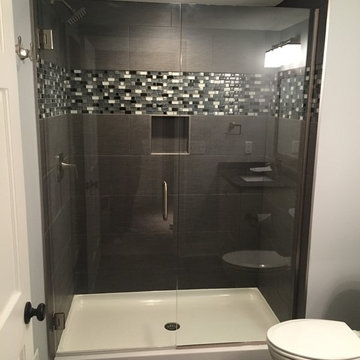
Idéer för mellanstora funkis svart badrum med dusch, med en dusch i en alkov, en toalettstol med separat cisternkåpa, grå väggar, klinkergolv i keramik, luckor med infälld panel, vita skåp, svart och vit kakel, mosaik, ett undermonterad handfat, granitbänkskiva, svart golv och dusch med gångjärnsdörr
3 196 foton på badrum, med svart och vit kakel och grå väggar
6
