64 foton på badrum, med svart och vit kakel och klinkergolv i terrakotta
Sortera efter:
Budget
Sortera efter:Populärt i dag
1 - 20 av 64 foton
Artikel 1 av 3

This Paradise Model ATU is extra tall and grand! As you would in you have a couch for lounging, a 6 drawer dresser for clothing, and a seating area and closet that mirrors the kitchen. Quartz countertops waterfall over the side of the cabinets encasing them in stone. The custom kitchen cabinetry is sealed in a clear coat keeping the wood tone light. Black hardware accents with contrast to the light wood. A main-floor bedroom- no crawling in and out of bed. The wallpaper was an owner request; what do you think of their choice?
The bathroom has natural edge Hawaiian mango wood slabs spanning the length of the bump-out: the vanity countertop and the shelf beneath. The entire bump-out-side wall is tiled floor to ceiling with a diamond print pattern. The shower follows the high contrast trend with one white wall and one black wall in matching square pearl finish. The warmth of the terra cotta floor adds earthy warmth that gives life to the wood. 3 wall lights hang down illuminating the vanity, though durning the day, you likely wont need it with the natural light shining in from two perfect angled long windows.
This Paradise model was way customized. The biggest alterations were to remove the loft altogether and have one consistent roofline throughout. We were able to make the kitchen windows a bit taller because there was no loft we had to stay below over the kitchen. This ATU was perfect for an extra tall person. After editing out a loft, we had these big interior walls to work with and although we always have the high-up octagon windows on the interior walls to keep thing light and the flow coming through, we took it a step (or should I say foot) further and made the french pocket doors extra tall. This also made the shower wall tile and shower head extra tall. We added another ceiling fan above the kitchen and when all of those awning windows are opened up, all the hot air goes right up and out.

This organic modern master bathroom is truly a sanctuary. Heated clay tile floors feel luxurious underfoot and the large soaking tub is an oasis for busy parents. The unique vanity is a custom piece sourced by the interior designer. The continuation of the large format porcelain tile from the kitchen and the use of walnut on the linen cabinets from Grabill Cabinets, bring in the natural textures central to organic modern interior design. Interior Design: Sarah Sherman Samuel; Architect: J. Visser Design; Builder: Insignia Homes; Linen Cabinet: Grabill Cabinetry; Photo: Nicole Franzen
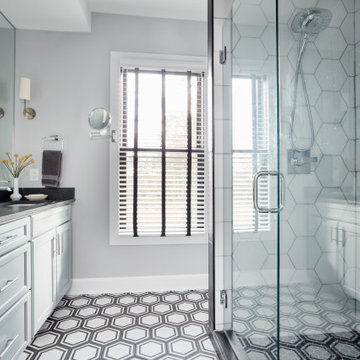
The guest bath is enlarged by borrowing space from the guest bedroom. Bold, geometric tile in contrasting black and white make this a unique space.
Bild på ett stort vintage svart svart badrum för barn, med möbel-liknande, blå skåp, en kantlös dusch, en toalettstol med separat cisternkåpa, svart och vit kakel, mosaik, grå väggar, klinkergolv i terrakotta, ett undermonterad handfat, bänkskiva i täljsten, svart golv och dusch med gångjärnsdörr
Bild på ett stort vintage svart svart badrum för barn, med möbel-liknande, blå skåp, en kantlös dusch, en toalettstol med separat cisternkåpa, svart och vit kakel, mosaik, grå väggar, klinkergolv i terrakotta, ett undermonterad handfat, bänkskiva i täljsten, svart golv och dusch med gångjärnsdörr
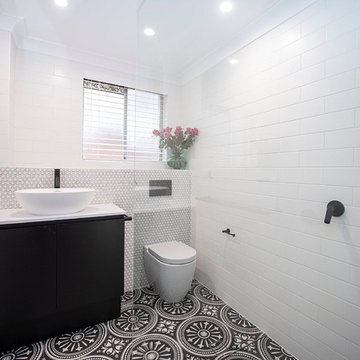
This beautiful bathroom is a perfect example of a modernised take on traditional. The penny round feature tiles, subway tiles and the dramatic black and white floor tiles echo a by-gone era, whilst the over all clean lines of fittings and fixtures, place this bathroom firmly in current times.

We gut renovated this bathroom down to the studs. We kept the layout but used Fireclay tiles to bring a fresh and functional perspective.
Inspiration för små moderna en-suite badrum, med vita skåp, en öppen dusch, en toalettstol med separat cisternkåpa, svart och vit kakel, perrakottakakel, blå väggar, klinkergolv i terrakotta, bänkskiva i akrylsten, vitt golv och dusch med gångjärnsdörr
Inspiration för små moderna en-suite badrum, med vita skåp, en öppen dusch, en toalettstol med separat cisternkåpa, svart och vit kakel, perrakottakakel, blå väggar, klinkergolv i terrakotta, bänkskiva i akrylsten, vitt golv och dusch med gångjärnsdörr
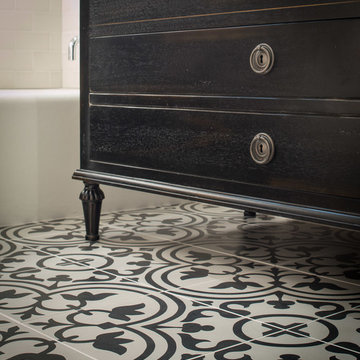
Scott Hargis
Exempel på ett mellanstort klassiskt badrum, med möbel-liknande, bruna skåp, ett platsbyggt badkar, en dusch/badkar-kombination, en toalettstol med hel cisternkåpa, svart och vit kakel, keramikplattor, grå väggar, klinkergolv i terrakotta, ett undermonterad handfat och bänkskiva i kalksten
Exempel på ett mellanstort klassiskt badrum, med möbel-liknande, bruna skåp, ett platsbyggt badkar, en dusch/badkar-kombination, en toalettstol med hel cisternkåpa, svart och vit kakel, keramikplattor, grå väggar, klinkergolv i terrakotta, ett undermonterad handfat och bänkskiva i kalksten
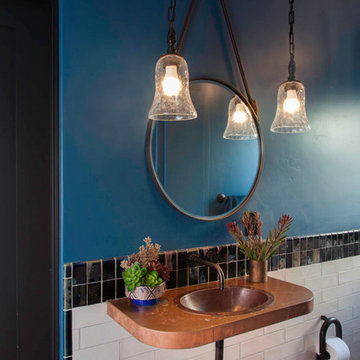
Gail Owen
Inspiration för ett litet eklektiskt badrum, med en dusch i en alkov, en toalettstol med hel cisternkåpa, svart och vit kakel, keramikplattor, blå väggar, klinkergolv i terrakotta, ett nedsänkt handfat, bänkskiva i koppar, rött golv och dusch med gångjärnsdörr
Inspiration för ett litet eklektiskt badrum, med en dusch i en alkov, en toalettstol med hel cisternkåpa, svart och vit kakel, keramikplattor, blå väggar, klinkergolv i terrakotta, ett nedsänkt handfat, bänkskiva i koppar, rött golv och dusch med gångjärnsdörr
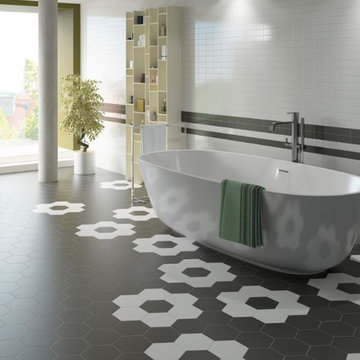
Hexatile collection is a porcelain hexagon tile with solid colors and printed patterns. The possibilities for these modern tiles are endless. Let your imagination create stylish combinations that are urban, dynamic and prolific works of art. These look perfect in a setting when paired up with subway tiles or Country tiles.
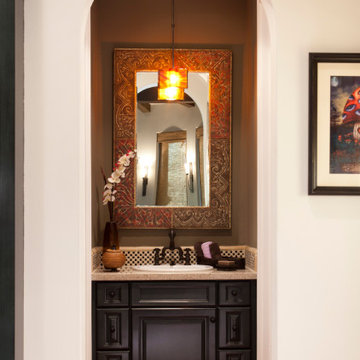
Inredning av ett medelhavsstil litet beige beige badrum med dusch, med luckor med upphöjd panel, svarta skåp, svart och vit kakel, stenkakel, grå väggar, klinkergolv i terrakotta, ett nedsänkt handfat, bänkskiva i akrylsten och orange golv
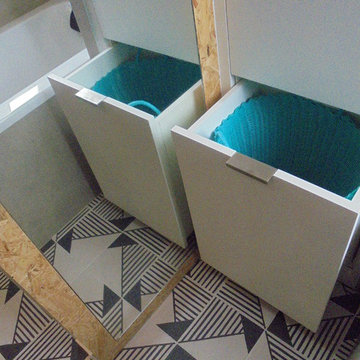
IG.LOO Isabelle Grandgeorge
Inspiration för små moderna en-suite badrum, med luckor med profilerade fronter, vita skåp, ett undermonterat badkar, en kantlös dusch, en vägghängd toalettstol, svart och vit kakel, perrakottakakel, grå väggar, klinkergolv i terrakotta, ett konsol handfat, bänkskiva i akrylsten, flerfärgat golv och med dusch som är öppen
Inspiration för små moderna en-suite badrum, med luckor med profilerade fronter, vita skåp, ett undermonterat badkar, en kantlös dusch, en vägghängd toalettstol, svart och vit kakel, perrakottakakel, grå väggar, klinkergolv i terrakotta, ett konsol handfat, bänkskiva i akrylsten, flerfärgat golv och med dusch som är öppen
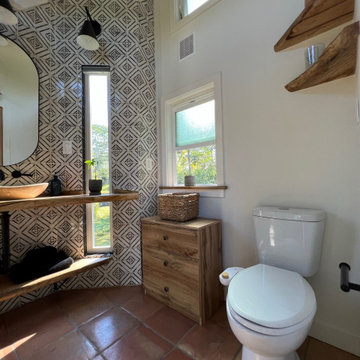
This Paradise Model ATU is extra tall and grand! As you would in you have a couch for lounging, a 6 drawer dresser for clothing, and a seating area and closet that mirrors the kitchen. Quartz countertops waterfall over the side of the cabinets encasing them in stone. The custom kitchen cabinetry is sealed in a clear coat keeping the wood tone light. Black hardware accents with contrast to the light wood. A main-floor bedroom- no crawling in and out of bed. The wallpaper was an owner request; what do you think of their choice?
The bathroom has natural edge Hawaiian mango wood slabs spanning the length of the bump-out: the vanity countertop and the shelf beneath. The entire bump-out-side wall is tiled floor to ceiling with a diamond print pattern. The shower follows the high contrast trend with one white wall and one black wall in matching square pearl finish. The warmth of the terra cotta floor adds earthy warmth that gives life to the wood. 3 wall lights hang down illuminating the vanity, though durning the day, you likely wont need it with the natural light shining in from two perfect angled long windows.
This Paradise model was way customized. The biggest alterations were to remove the loft altogether and have one consistent roofline throughout. We were able to make the kitchen windows a bit taller because there was no loft we had to stay below over the kitchen. This ATU was perfect for an extra tall person. After editing out a loft, we had these big interior walls to work with and although we always have the high-up octagon windows on the interior walls to keep thing light and the flow coming through, we took it a step (or should I say foot) further and made the french pocket doors extra tall. This also made the shower wall tile and shower head extra tall. We added another ceiling fan above the kitchen and when all of those awning windows are opened up, all the hot air goes right up and out.
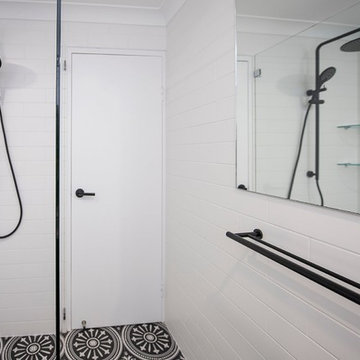
This beautiful bathroom is a perfect example of a modernised take on traditional. The penny round feature tiles, subway tiles and the dramatic black and white floor tiles echo a by-gone era, whilst the over all clean lines of fittings and fixtures, place this bathroom firmly in current times.
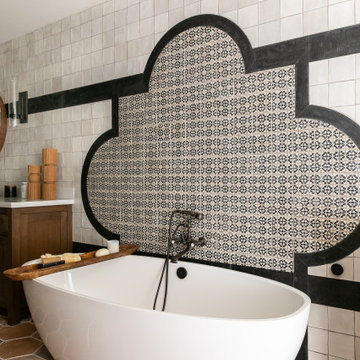
Inspiration för medelhavsstil badrum, med ett fristående badkar, svart och vit kakel, klinkergolv i terrakotta och brunt golv
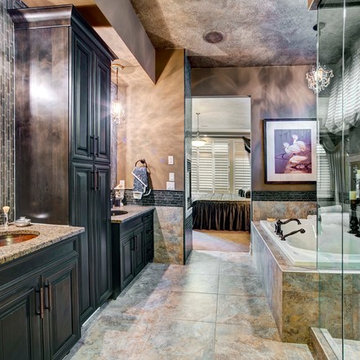
Spa inspired ensuite features large soaker tub, custom shower and dual vanities with plenty of storage.
Inredning av ett modernt stort en-suite badrum, med luckor med upphöjd panel, bruna skåp, ett fristående badkar, en hörndusch, svart kakel, svart och vit kakel, grå kakel, grå väggar, klinkergolv i terrakotta, ett undermonterad handfat och granitbänkskiva
Inredning av ett modernt stort en-suite badrum, med luckor med upphöjd panel, bruna skåp, ett fristående badkar, en hörndusch, svart kakel, svart och vit kakel, grå kakel, grå väggar, klinkergolv i terrakotta, ett undermonterad handfat och granitbänkskiva
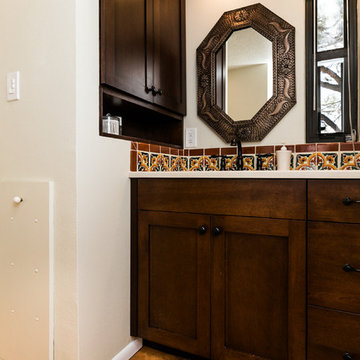
Idéer för ett litet klassiskt en-suite badrum, med skåp i shakerstil, bruna skåp, en kantlös dusch, svart och vit kakel, gul kakel, porslinskakel, vita väggar, klinkergolv i terrakotta, ett nedsänkt handfat och marmorbänkskiva
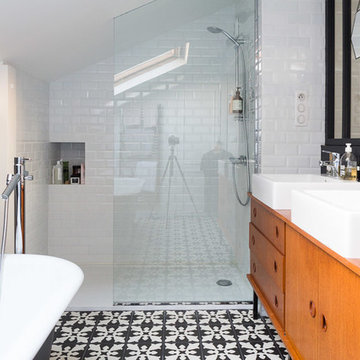
Jérémie Mazenq
Idéer för vintage badrum, med ett badkar med tassar, en öppen dusch, svart och vit kakel, tunnelbanekakel, svarta väggar, klinkergolv i terrakotta och ett fristående handfat
Idéer för vintage badrum, med ett badkar med tassar, en öppen dusch, svart och vit kakel, tunnelbanekakel, svarta väggar, klinkergolv i terrakotta och ett fristående handfat
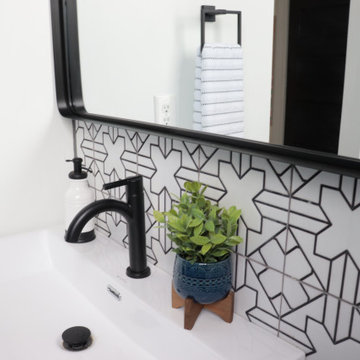
We gut renovated this bathroom down to the studs. We kept the layout but used Fireclay tiles to bring a fresh and functional perspective.
Inspiration för ett litet vintage en-suite badrum, med vita skåp, en öppen dusch, en toalettstol med separat cisternkåpa, svart och vit kakel, perrakottakakel, blå väggar, klinkergolv i terrakotta, bänkskiva i akrylsten, vitt golv och dusch med gångjärnsdörr
Inspiration för ett litet vintage en-suite badrum, med vita skåp, en öppen dusch, en toalettstol med separat cisternkåpa, svart och vit kakel, perrakottakakel, blå väggar, klinkergolv i terrakotta, bänkskiva i akrylsten, vitt golv och dusch med gångjärnsdörr
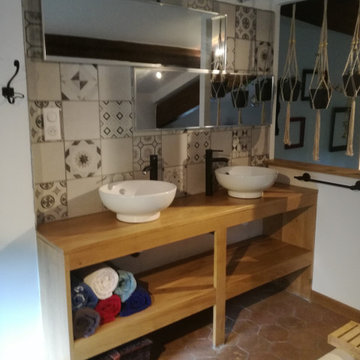
double vasque posée sur un meuble en chêne fait sur mesure
Idéer för ett mellanstort modernt badrum, med ett badkar med tassar, en kantlös dusch, svart och vit kakel, klinkergolv i terrakotta, träbänkskiva och flerfärgat golv
Idéer för ett mellanstort modernt badrum, med ett badkar med tassar, en kantlös dusch, svart och vit kakel, klinkergolv i terrakotta, träbänkskiva och flerfärgat golv
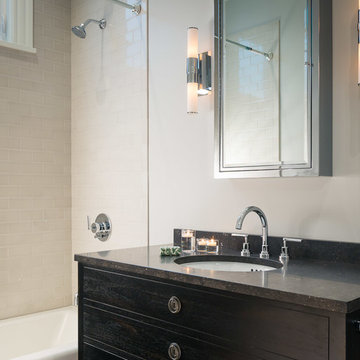
Scott Hargis
Idéer för mellanstora vintage badrum, med möbel-liknande, bruna skåp, ett platsbyggt badkar, en dusch/badkar-kombination, en toalettstol med hel cisternkåpa, svart och vit kakel, keramikplattor, grå väggar, klinkergolv i terrakotta, ett undermonterad handfat och bänkskiva i kalksten
Idéer för mellanstora vintage badrum, med möbel-liknande, bruna skåp, ett platsbyggt badkar, en dusch/badkar-kombination, en toalettstol med hel cisternkåpa, svart och vit kakel, keramikplattor, grå väggar, klinkergolv i terrakotta, ett undermonterad handfat och bänkskiva i kalksten
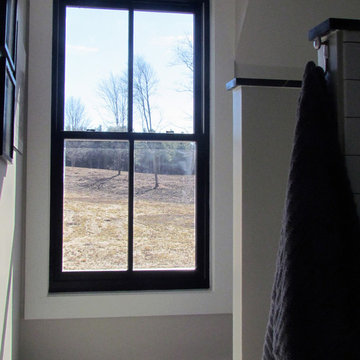
The second floor bathroom is locker room style with open stalls for the shower, urinal, and toilet.
Exempel på ett mellanstort modernt badrum för barn, med öppna hyllor, skåp i mörkt trä, en öppen dusch, en toalettstol med hel cisternkåpa, svart och vit kakel, cementkakel, grå väggar, klinkergolv i terrakotta, ett fristående handfat och träbänkskiva
Exempel på ett mellanstort modernt badrum för barn, med öppna hyllor, skåp i mörkt trä, en öppen dusch, en toalettstol med hel cisternkåpa, svart och vit kakel, cementkakel, grå väggar, klinkergolv i terrakotta, ett fristående handfat och träbänkskiva
64 foton på badrum, med svart och vit kakel och klinkergolv i terrakotta
1
