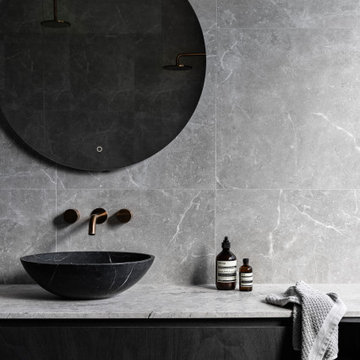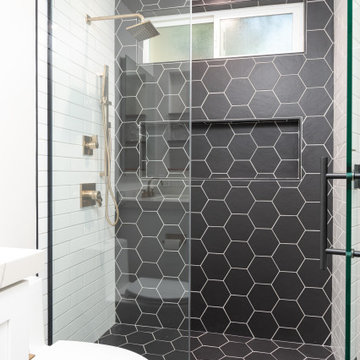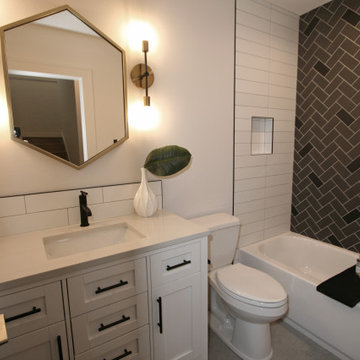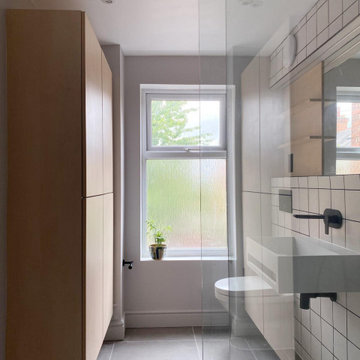2 189 foton på badrum, med svart och vit kakel
Sortera efter:
Budget
Sortera efter:Populärt i dag
21 - 40 av 2 189 foton
Artikel 1 av 3

New build dreams always require a clear design vision and this 3,650 sf home exemplifies that. Our clients desired a stylish, modern aesthetic with timeless elements to create balance throughout their home. With our clients intention in mind, we achieved an open concept floor plan complimented by an eye-catching open riser staircase. Custom designed features are showcased throughout, combined with glass and stone elements, subtle wood tones, and hand selected finishes.
The entire home was designed with purpose and styled with carefully curated furnishings and decor that ties these complimenting elements together to achieve the end goal. At Avid Interior Design, our goal is to always take a highly conscious, detailed approach with our clients. With that focus for our Altadore project, we were able to create the desirable balance between timeless and modern, to make one more dream come true.

ADU luxury bathroom with two head shower and shower bench.
Bild på ett litet 50 tals vit vitt badrum med dusch, med släta luckor, vita skåp, en dusch i en alkov, en toalettstol med hel cisternkåpa, svart och vit kakel, keramikplattor, vita väggar, klinkergolv i keramik, ett integrerad handfat, laminatbänkskiva, grått golv och dusch med skjutdörr
Bild på ett litet 50 tals vit vitt badrum med dusch, med släta luckor, vita skåp, en dusch i en alkov, en toalettstol med hel cisternkåpa, svart och vit kakel, keramikplattor, vita väggar, klinkergolv i keramik, ett integrerad handfat, laminatbänkskiva, grått golv och dusch med skjutdörr

Idéer för att renovera ett stort funkis svart svart en-suite badrum, med svarta skåp, en dubbeldusch, svart och vit kakel och marmorbänkskiva

This bathroom was a complete gut from the 70's. We kept the floor plan but gave every inch a complete facelift.
Foto på ett litet funkis vit badrum med dusch, med vita skåp, en toalettstol med separat cisternkåpa, svart och vit kakel, keramikplattor, blå väggar, cementgolv, blått golv och dusch med skjutdörr
Foto på ett litet funkis vit badrum med dusch, med vita skåp, en toalettstol med separat cisternkåpa, svart och vit kakel, keramikplattor, blå väggar, cementgolv, blått golv och dusch med skjutdörr

Inspiration för små moderna vitt en-suite badrum, med skåp i shakerstil, vita skåp, en kantlös dusch, en toalettstol med separat cisternkåpa, svart och vit kakel, keramikplattor, vita väggar, klinkergolv i keramik, ett undermonterad handfat, bänkskiva i kvarts, vitt golv och med dusch som är öppen

We combined brushed black fitting along with marble and concrete tiles and a wooden vanity to create gentle industrial hints in this family bathroom.
There is heaps of storage for all the family to use and the feature lighting make it a welcoming space at all times of day, There is even a jacuzzi bath and TV for those luxurious weekend evening staying home.

We gut renovated this bathroom down to the studs. We kept the layout but used Fireclay tiles to bring a fresh and functional perspective.
Inspiration för små moderna en-suite badrum, med vita skåp, en öppen dusch, en toalettstol med separat cisternkåpa, svart och vit kakel, perrakottakakel, blå väggar, klinkergolv i terrakotta, bänkskiva i akrylsten, vitt golv och dusch med gångjärnsdörr
Inspiration för små moderna en-suite badrum, med vita skåp, en öppen dusch, en toalettstol med separat cisternkåpa, svart och vit kakel, perrakottakakel, blå väggar, klinkergolv i terrakotta, bänkskiva i akrylsten, vitt golv och dusch med gångjärnsdörr

This project involved 2 bathrooms, one in front of the other. Both needed facelifts and more space. We ended up moving the wall to the right out to give the space (see the before photos!) This is the kids' bathroom, so we amped up the graphics and fun with a bold, but classic, floor tile; a blue vanity; mixed finishes; matte black plumbing fixtures; and pops of red and yellow.

This en-suite was part of our clients bedroom makeover. We wanted to create a bright and visually impactful space. We selected a monochrome scheme with fully tiled marble effect tiles. We added matt black accessories and taps.

Bild på ett mellanstort funkis vit vitt badrum med dusch, med vita skåp, en dusch i en alkov, svart och vit kakel, dusch med gångjärnsdörr och bänkskiva i kvarts

Idéer för mellanstora funkis vitt badrum med dusch, med ett platsbyggt badkar, en dusch/badkar-kombination, en toalettstol med separat cisternkåpa, svart och vit kakel, keramikplattor, grå väggar, klinkergolv i keramik, ett piedestal handfat, vitt golv och dusch med duschdraperi

Idéer för funkis brunt badrum med dusch, med öppna hyllor, skåp i mörkt trä, en kantlös dusch, svart och vit kakel, vita väggar, ett fristående handfat, träbänkskiva, vitt golv och dusch med gångjärnsdörr

Idéer för ett litet lantligt vit badrum med dusch, med möbel-liknande, skåp i mellenmörkt trä, en hörndusch, en toalettstol med hel cisternkåpa, svart och vit kakel, cementkakel, beige väggar, cementgolv, ett undermonterad handfat, marmorbänkskiva, flerfärgat golv och dusch med gångjärnsdörr

Idéer för mellanstora vintage vitt badrum för barn, med skåp i shakerstil, vita skåp, ett badkar i en alkov, en toalettstol med separat cisternkåpa, svart och vit kakel, porslinskakel, vita väggar, klinkergolv i porslin, ett undermonterad handfat, bänkskiva i kvarts och grått golv

Inspiration för ett mellanstort 60 tals vit vitt en-suite badrum, med släta luckor, grå skåp, ett fristående badkar, en dusch i en alkov, svart och vit kakel, tunnelbanekakel, vita väggar, mosaikgolv, ett undermonterad handfat, bänkskiva i kvartsit, vitt golv och dusch med gångjärnsdörr

The family bathroom, with bath and seperate shower area. A striped green encaustic tiled floor, with marble look wall tiles and industrial black accents.

This transformation started with a builder grade bathroom and was expanded into a sauna wet room. With cedar walls and ceiling and a custom cedar bench, the sauna heats the space for a relaxing dry heat experience. The goal of this space was to create a sauna in the secondary bathroom and be as efficient as possible with the space. This bathroom transformed from a standard secondary bathroom to a ergonomic spa without impacting the functionality of the bedroom.
This project was super fun, we were working inside of a guest bedroom, to create a functional, yet expansive bathroom. We started with a standard bathroom layout and by building out into the large guest bedroom that was used as an office, we were able to create enough square footage in the bathroom without detracting from the bedroom aesthetics or function. We worked with the client on her specific requests and put all of the materials into a 3D design to visualize the new space.
Houzz Write Up: https://www.houzz.com/magazine/bathroom-of-the-week-stylish-spa-retreat-with-a-real-sauna-stsetivw-vs~168139419
The layout of the bathroom needed to change to incorporate the larger wet room/sauna. By expanding the room slightly it gave us the needed space to relocate the toilet, the vanity and the entrance to the bathroom allowing for the wet room to have the full length of the new space.
This bathroom includes a cedar sauna room that is incorporated inside of the shower, the custom cedar bench follows the curvature of the room's new layout and a window was added to allow the natural sunlight to come in from the bedroom. The aromatic properties of the cedar are delightful whether it's being used with the dry sauna heat and also when the shower is steaming the space. In the shower are matching porcelain, marble-look tiles, with architectural texture on the shower walls contrasting with the warm, smooth cedar boards. Also, by increasing the depth of the toilet wall, we were able to create useful towel storage without detracting from the room significantly.
This entire project and client was a joy to work with.

Foto på ett mellanstort vintage svart en-suite badrum, med släta luckor, svarta skåp, en öppen dusch, en vägghängd toalettstol, svart och vit kakel, marmorkakel, vita väggar, ett väggmonterat handfat, marmorbänkskiva, vitt golv och med dusch som är öppen

Exempel på ett litet minimalistiskt en-suite badrum, med vita skåp, en hörndusch, en vägghängd toalettstol, svart och vit kakel, keramikplattor, grå väggar, klinkergolv i porslin, ett väggmonterat handfat, grått golv och dusch med gångjärnsdörr

Inspiration för ett litet vintage vit vitt en-suite badrum, med skåp i shakerstil, vita skåp, ett badkar i en alkov, en dusch i en alkov, en toalettstol med separat cisternkåpa, svart och vit kakel, keramikplattor, vita väggar, ett undermonterad handfat, bänkskiva i kvarts, svart golv och dusch med skjutdörr
2 189 foton på badrum, med svart och vit kakel
2
