1 091 foton på badrum, med svart och vit kakel
Sortera efter:
Budget
Sortera efter:Populärt i dag
61 - 80 av 1 091 foton
Artikel 1 av 3
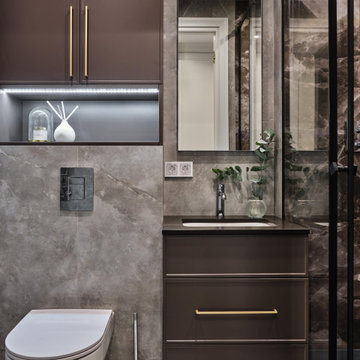
Inspiration för mellanstora klassiska brunt badrum med dusch, med luckor med upphöjd panel, bruna skåp, våtrum, en vägghängd toalettstol, svart och vit kakel, porslinskakel, svarta väggar, klinkergolv i porslin, ett undermonterad handfat, bänkskiva i kvartsit, vitt golv och dusch med skjutdörr

The Granada Hills ADU project was designed from the beginning to be a replacement home for the aging mother and father of this wonderful client.
The goal was to reach the max. allowed ADU size but at the same time to not affect the backyard with a pricey addition and not to build up and block the hillside view of the property.
The final trick was a combination of all 3 options!
We converted an extra-large 3 car garage, added about 300sq. half on the front and half on the back and the biggest trick was incorporating the existing main house guest bedroom and bath into the mix.
Final result was an amazingly large and open 1100+sq 2Br+2Ba with a dedicated laundry/utility room and huge vaulted ceiling open space for the kitchen, living room and dining area.
Since the parents were reaching an age where assistance will be required the entire home was done with ADA requirements in mind, both bathrooms are fully equipped with many helpful grab bars and both showers are curb less so no need to worry about a step.
It’s hard to notice by the photos by the roof is a hip roof, this means exposed beams, king post and huge rafter beams that were covered with real oak wood and stained to create a contrasting effect to the lighter and brighter wood floor and color scheme.
Systems wise we have a brand new electrical 3.5-ton AC unit, a 400 AMP new main panel with 2 new sub panels and of course my favorite an 80amp electrical tankless water heater and recirculation pump.
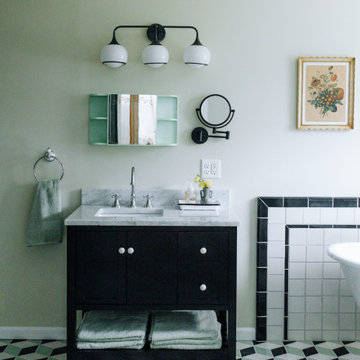
Exempel på ett stort klassiskt en-suite badrum, med skåp i shakerstil, svarta skåp, ett badkar med tassar, svart och vit kakel, keramikplattor, beige väggar, klinkergolv i keramik, ett nedsänkt handfat, marmorbänkskiva och turkost golv

Eklektisk inredning av ett litet vit vitt toalett, med luckor med profilerade fronter, gröna skåp, svart och vit kakel, marmorkakel, gröna väggar, mosaikgolv, ett integrerad handfat, bänkskiva i kvarts och vitt golv

Small master bathroom renovation. Justin and Kelley wanted me to make the shower bigger by removing a partition wall and by taking space from a closet behind the shower wall. Also, I added hidden medicine cabinets behind the apparent hanging mirrors.
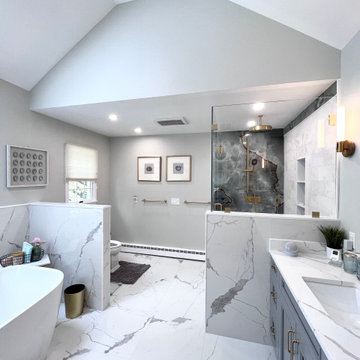
Our new finished bathroom project looks amazing! This bathroom symbolizes the perfect line where transitional and modern meets. The satin brass fixtures like faucets, shower set and bathroom vanity sconces, matches perfectly with the solid wood custom gray bathroom vanity. All aspects of this bathroom from porcelain tiles to countertop was hand-picked by our professional designer to match our customer's luxurious taste.
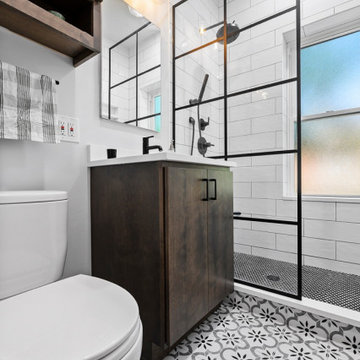
white subway tiles, grey grout, black custom shower glass panel, black penny shower floor tiles, wood vanity, quartz countertop, black shower faucet, single handle sink black faucet, black vanity light, storage cabinet, medicine cabinet
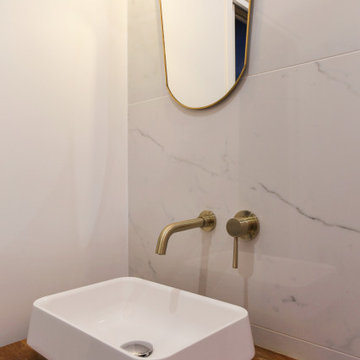
Inspiration för ett litet funkis badrum med dusch, med en kantlös dusch, en vägghängd toalettstol, svart och vit kakel, marmorkakel, vita väggar, skiffergolv, ett konsol handfat, kaklad bänkskiva, grått golv och med dusch som är öppen
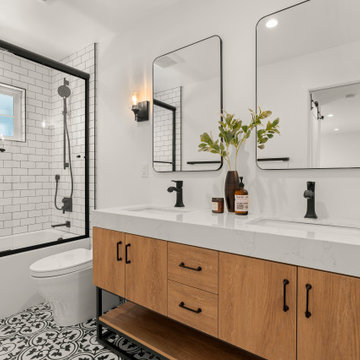
Staying on trend with the theme of black and white elegance this space features a two-person free standing vanity with dual mirrors making it a breeze to get ready at the same time without encroaching on each other’s space. The Alcove tub/shower features niche which is a divine feature for keeping your shampoo and body wash close at hand. Tying in the space is the Reverie black and white pattern tile.
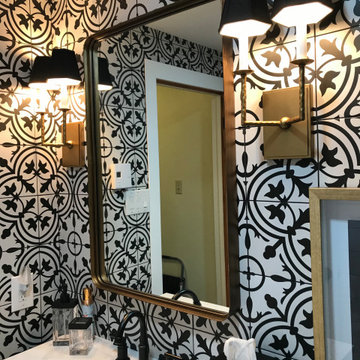
Idéer för ett litet klassiskt vit en-suite badrum, med skåp i shakerstil, vita skåp, ett badkar i en alkov, en dusch i en alkov, en toalettstol med separat cisternkåpa, svart och vit kakel, keramikplattor, vita väggar, ett undermonterad handfat, bänkskiva i kvarts, svart golv och dusch med skjutdörr
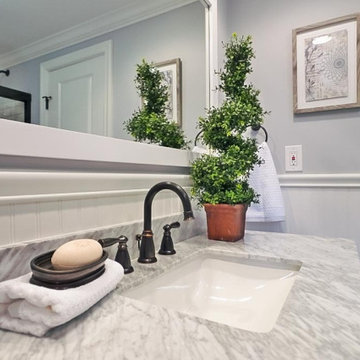
Classic mid-century restoration that included a new gourmet kitchen, updated floor plan. 3 new full baths and many custom features.
Idéer för att renovera ett 60 tals svart svart badrum för barn, med möbel-liknande, skåp i mörkt trä, ett badkar i en alkov, en dusch/badkar-kombination, svart och vit kakel, keramikplattor, blå väggar, klinkergolv i keramik, ett undermonterad handfat, granitbänkskiva, svart golv och dusch med skjutdörr
Idéer för att renovera ett 60 tals svart svart badrum för barn, med möbel-liknande, skåp i mörkt trä, ett badkar i en alkov, en dusch/badkar-kombination, svart och vit kakel, keramikplattor, blå väggar, klinkergolv i keramik, ett undermonterad handfat, granitbänkskiva, svart golv och dusch med skjutdörr
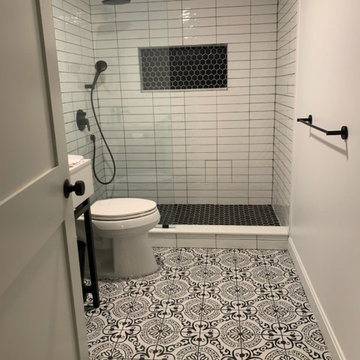
Inspiration för ett mellanstort industriellt vit vitt badrum med dusch, med öppna hyllor, vita skåp, en öppen dusch, en toalettstol med separat cisternkåpa, svart och vit kakel, porslinskakel, vita väggar, klinkergolv i porslin, ett undermonterad handfat och med dusch som är öppen
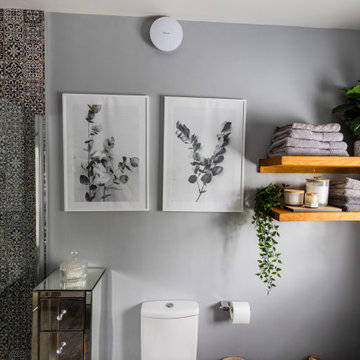
Bathroom with grey walls, slate floor and oak vanity unit.
Idéer för små funkis badrum för barn, med skåp i mellenmörkt trä, en hörndusch, svart och vit kakel, grå väggar, skiffergolv, grått golv och dusch med gångjärnsdörr
Idéer för små funkis badrum för barn, med skåp i mellenmörkt trä, en hörndusch, svart och vit kakel, grå väggar, skiffergolv, grått golv och dusch med gångjärnsdörr

photography: Josh Beeman
Inspiration för små klassiska vitt badrum för barn, med luckor med profilerade fronter, vita skåp, en dusch i en alkov, en toalettstol med separat cisternkåpa, svart och vit kakel, porslinskakel, beige väggar, klinkergolv i porslin, bänkskiva i kvarts, vitt golv och dusch med gångjärnsdörr
Inspiration för små klassiska vitt badrum för barn, med luckor med profilerade fronter, vita skåp, en dusch i en alkov, en toalettstol med separat cisternkåpa, svart och vit kakel, porslinskakel, beige väggar, klinkergolv i porslin, bänkskiva i kvarts, vitt golv och dusch med gångjärnsdörr

Modern Farmhouse Powder room with black & white patterned tiles, tiles behind the vanity, charcoal paint color to contras tiles, white vanity with little barn door, black framed mirror and vanity lights.
Small and stylish powder room!
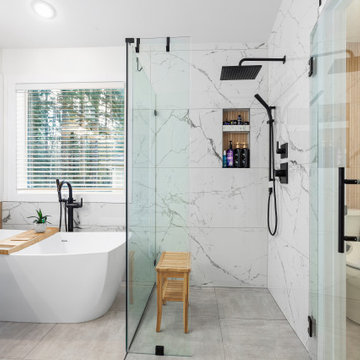
This full view of a contemporary bathroom displays an open shower, a modern bathtub, and a grey vanity. The design is accented with tiled walls, wood paneling, and thoughtful black fixtures, creating a cohesive look.
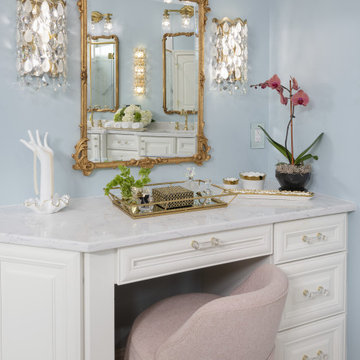
Elegant French country style brings a richness to this Traditional Master bathroom which was completely renovated. The white raised panel cabinets stand out with the petite glass handles for drawer pulls. The gold traditional wall mirrors make a statement with the gold vanity lights dripping with crystals. The visual comfort wall sconce also dripped with crystals creates an ambiance reflecting the light and the blue walls. The classic clawfoot tub make a huge statement to this space. Added to the walls are gold European picture frame boxes that stand tall and linear. There is a black marble mosaic inlay design in the middle of the Carrara marble flooring.

Idéer för ett litet asiatiskt flerfärgad en-suite badrum, med luckor med infälld panel, svarta skåp, en dusch i en alkov, en toalettstol med separat cisternkåpa, svart och vit kakel, marmorkakel, vita väggar, marmorgolv, ett undermonterad handfat, bänkskiva i kvartsit, grått golv och dusch med gångjärnsdörr
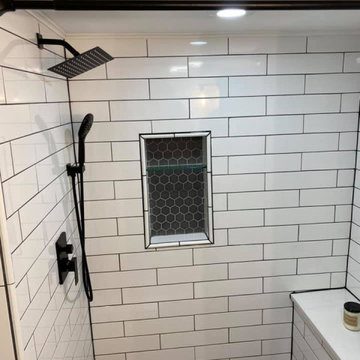
Bild på ett litet lantligt vit vitt badrum med dusch, med en öppen dusch, en toalettstol med hel cisternkåpa, svart och vit kakel, porslinskakel, beige väggar, klinkergolv i porslin, bänkskiva i kvartsit, flerfärgat golv och dusch med duschdraperi

The master bath is a true oasis, with white marble on the floor, countertop and backsplash, in period-appropriate subway and basket-weave patterns. Wall and floor-mounted chrome fixtures at the sink, tub and shower provide vintage charm and contemporary function. Chrome accents are also found in the light fixtures, cabinet hardware and accessories. The heated towel bars and make-up area with lit mirror provide added luxury. Access to the master closet is through the wood 5-panel pocket door.
1 091 foton på badrum, med svart och vit kakel
4
