612 foton på badrum, med svart och vit kakel
Sortera efter:
Budget
Sortera efter:Populärt i dag
141 - 160 av 612 foton
Artikel 1 av 3
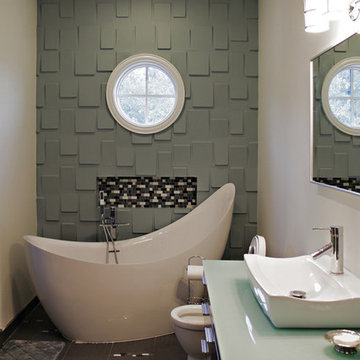
Master Bathroom
Inspiration för ett stort vit vitt en-suite badrum, med skåp i shakerstil, svarta skåp, ett fristående badkar, en dubbeldusch, svart och vit kakel, porslinskakel, vita väggar, klinkergolv i porslin, ett fristående handfat, bänkskiva i kvarts och vitt golv
Inspiration för ett stort vit vitt en-suite badrum, med skåp i shakerstil, svarta skåp, ett fristående badkar, en dubbeldusch, svart och vit kakel, porslinskakel, vita väggar, klinkergolv i porslin, ett fristående handfat, bänkskiva i kvarts och vitt golv

Foto på ett stort lantligt beige en-suite badrum, med släta luckor, grå skåp, en hörndusch, en toalettstol med hel cisternkåpa, svart och vit kakel, grå väggar, ett undermonterad handfat, bänkskiva i kvartsit, beiget golv och dusch med gångjärnsdörr
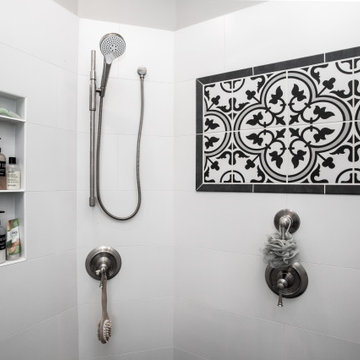
This beautifully crafted master bathroom plays off the contrast of the blacks and white while highlighting an off yellow accent. The layout and use of space allows for the perfect retreat at the end of the day.
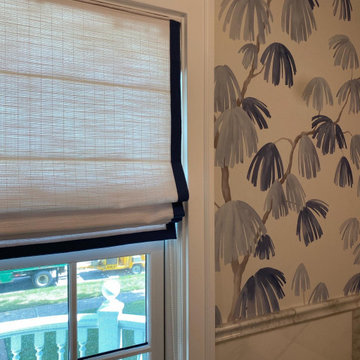
Perennials fabric and DeLany and Long trim on flat roman shade. F Schumacher and Co Weeping Willow wallpaper.
Inspiration för ett mellanstort vintage vit vitt badrum med dusch, med luckor med upphöjd panel, grå skåp, ett badkar i en alkov, en dusch/badkar-kombination, en toalettstol med hel cisternkåpa, svart och vit kakel, marmorkakel, blå väggar, marmorgolv, ett undermonterad handfat, bänkskiva i kvartsit, grått golv och dusch med duschdraperi
Inspiration för ett mellanstort vintage vit vitt badrum med dusch, med luckor med upphöjd panel, grå skåp, ett badkar i en alkov, en dusch/badkar-kombination, en toalettstol med hel cisternkåpa, svart och vit kakel, marmorkakel, blå väggar, marmorgolv, ett undermonterad handfat, bänkskiva i kvartsit, grått golv och dusch med duschdraperi
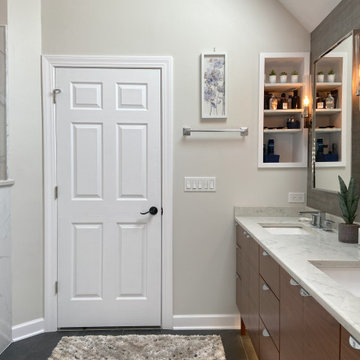
Master Bathroom remodel with curbless open smart shower. U by Moen smart shower system with body sprays and handheld fixtures, along with a free standing jacuzzi tub. Also includes custom double bowl vanity with under cabinet lightings.
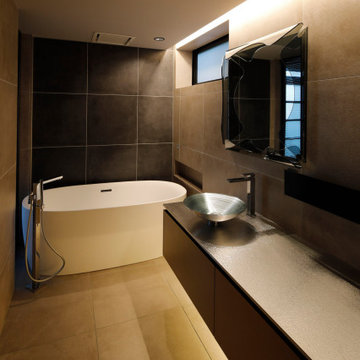
Foto på ett mellanstort industriellt svart toalett, med luckor med profilerade fronter, svarta skåp, en toalettstol med hel cisternkåpa, svart och vit kakel, keramikplattor, svarta väggar, klinkergolv i keramik, ett fristående handfat, bänkskiva i kvarts och grått golv
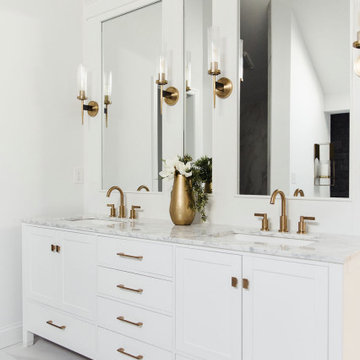
Inspiration för ett maritimt badrum, med skåp i shakerstil, vita skåp, ett fristående badkar, svart och vit kakel, vita väggar, ett undermonterad handfat och med dusch som är öppen
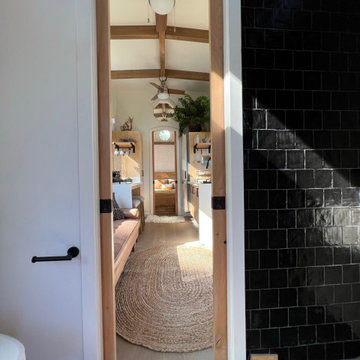
This Paradise Model ATU is extra tall and grand! As you would in you have a couch for lounging, a 6 drawer dresser for clothing, and a seating area and closet that mirrors the kitchen. Quartz countertops waterfall over the side of the cabinets encasing them in stone. The custom kitchen cabinetry is sealed in a clear coat keeping the wood tone light. Black hardware accents with contrast to the light wood. A main-floor bedroom- no crawling in and out of bed. The wallpaper was an owner request; what do you think of their choice?
The bathroom has natural edge Hawaiian mango wood slabs spanning the length of the bump-out: the vanity countertop and the shelf beneath. The entire bump-out-side wall is tiled floor to ceiling with a diamond print pattern. The shower follows the high contrast trend with one white wall and one black wall in matching square pearl finish. The warmth of the terra cotta floor adds earthy warmth that gives life to the wood. 3 wall lights hang down illuminating the vanity, though durning the day, you likely wont need it with the natural light shining in from two perfect angled long windows.
This Paradise model was way customized. The biggest alterations were to remove the loft altogether and have one consistent roofline throughout. We were able to make the kitchen windows a bit taller because there was no loft we had to stay below over the kitchen. This ATU was perfect for an extra tall person. After editing out a loft, we had these big interior walls to work with and although we always have the high-up octagon windows on the interior walls to keep thing light and the flow coming through, we took it a step (or should I say foot) further and made the french pocket doors extra tall. This also made the shower wall tile and shower head extra tall. We added another ceiling fan above the kitchen and when all of those awning windows are opened up, all the hot air goes right up and out.
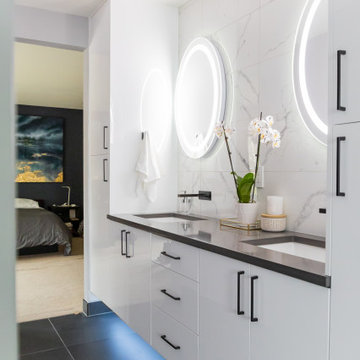
Exempel på ett modernt grå grått en-suite badrum, med släta luckor, vita skåp, en toalettstol med hel cisternkåpa, svart och vit kakel, porslinskakel, vita väggar, klinkergolv i porslin, ett undermonterad handfat, bänkskiva i kvarts och svart golv
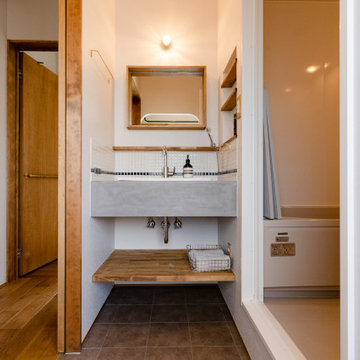
Inredning av ett lantligt litet grå grått toalett, med grå skåp, svart och vit kakel, mosaik, vita väggar, vinylgolv, ett undermonterad handfat, bänkskiva i betong och grått golv
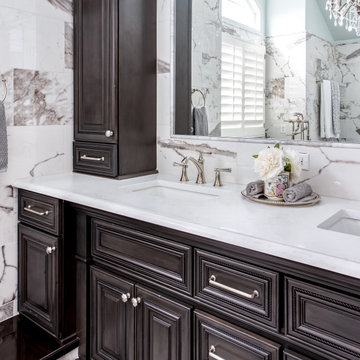
This gorgeous Main Bathroom starts with a sensational entryway a chandelier and black & white statement-making flooring. The first room is an expansive dressing room with a huge mirror that leads into the expansive main bath. The soaking tub is on a raised platform below shuttered windows allowing a ton of natural light as well as privacy. The giant shower is a show stopper with a seat and walk-in entry.
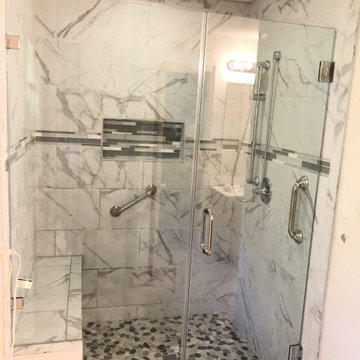
View our collection of Bathroom Remodeling projects in the Savannah and Richmond Hill, GA area! Trust Southern Home Solutions to blend the latest conveniences with any style or theme you want for your bathroom expertly. Learn more about our bathroom remodeling services and contact us for a free estimate! https://southernhomesolutions.net/contact-us/
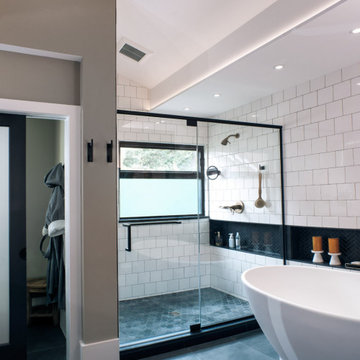
This is a master bath remodel, designed/built in 2021 by HomeMasons.
Exempel på ett modernt svart svart en-suite badrum, med skåp i ljust trä, en dubbeldusch, svart och vit kakel, beige väggar, ett undermonterad handfat, granitbänkskiva och grått golv
Exempel på ett modernt svart svart en-suite badrum, med skåp i ljust trä, en dubbeldusch, svart och vit kakel, beige väggar, ett undermonterad handfat, granitbänkskiva och grått golv
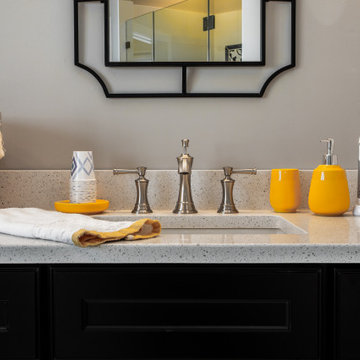
This beautifully crafted master bathroom plays off the contrast of the blacks and white while highlighting an off yellow accent. The layout and use of space allows for the perfect retreat at the end of the day.
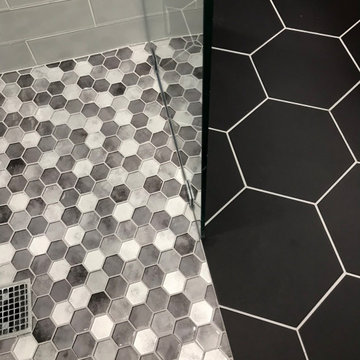
Large black Hexagonal Ceramic Bathroom Floor Tiles laid up to Small Hexagonal Mosaic Glass Shower Floor Tile. Glass Shower Wet Wall.
Idéer för ett mellanstort modernt grå en-suite badrum, med svarta skåp, svart och vit kakel, mosaik, grå väggar, ett undermonterad handfat och bänkskiva i kvartsit
Idéer för ett mellanstort modernt grå en-suite badrum, med svarta skåp, svart och vit kakel, mosaik, grå väggar, ett undermonterad handfat och bänkskiva i kvartsit
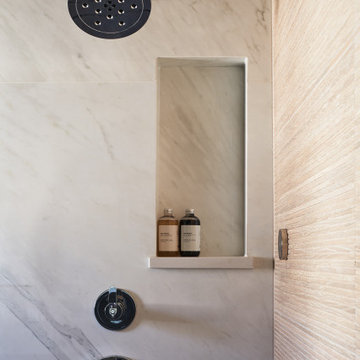
Idéer för att renovera ett mellanstort funkis beige beige en-suite badrum, med öppna hyllor, porslinskakel, vita väggar, klinkergolv i porslin, dusch med gångjärnsdörr, bänkskiva i kvarts, skåp i mellenmörkt trä, en kantlös dusch, en toalettstol med hel cisternkåpa, svart och vit kakel, ett undermonterad handfat och grått golv
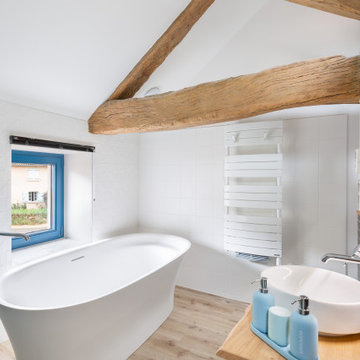
Salle de bain du studio
Idéer för stora vintage en-suite badrum, med ett platsbyggt badkar, svart och vit kakel, mosaik, flerfärgade väggar, ljust trägolv, ett nedsänkt handfat och träbänkskiva
Idéer för stora vintage en-suite badrum, med ett platsbyggt badkar, svart och vit kakel, mosaik, flerfärgade väggar, ljust trägolv, ett nedsänkt handfat och träbänkskiva

The master bath is a true oasis, with white marble on the floor, countertop and backsplash, in period-appropriate subway and basket-weave patterns. Wall and floor-mounted chrome fixtures at the sink, tub and shower provide vintage charm and contemporary function. Chrome accents are also found in the light fixtures, cabinet hardware and accessories. The heated towel bars and make-up area with lit mirror provide added luxury. Access to the master closet is through the wood 5-panel pocket door.
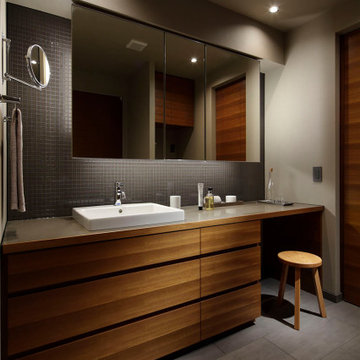
幅2.2mの洗面カウンター。2ボールも設置可能でしたが、片方は座って身支度ができるようにしました。正面のミラーキャビネットは3面鏡とし、裏側に間接照明を設置しています。
Inspiration för mellanstora moderna brunt toaletter, med luckor med profilerade fronter, vita skåp, en toalettstol med hel cisternkåpa, svart och vit kakel, mosaik, grå väggar, klinkergolv i keramik, ett nedsänkt handfat, bänkskiva i kvarts och grått golv
Inspiration för mellanstora moderna brunt toaletter, med luckor med profilerade fronter, vita skåp, en toalettstol med hel cisternkåpa, svart och vit kakel, mosaik, grå väggar, klinkergolv i keramik, ett nedsänkt handfat, bänkskiva i kvarts och grått golv
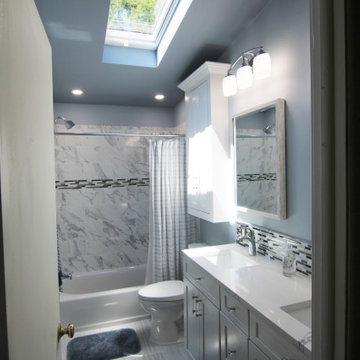
Upgraded master bathroom
Klassisk inredning av ett mellanstort vit vitt en-suite badrum, med luckor med infälld panel, vita skåp, ett badkar i en alkov, en dusch/badkar-kombination, en toalettstol med separat cisternkåpa, svart och vit kakel, keramikplattor, blå väggar, klinkergolv i keramik, ett undermonterad handfat, granitbänkskiva, grått golv och dusch med duschdraperi
Klassisk inredning av ett mellanstort vit vitt en-suite badrum, med luckor med infälld panel, vita skåp, ett badkar i en alkov, en dusch/badkar-kombination, en toalettstol med separat cisternkåpa, svart och vit kakel, keramikplattor, blå väggar, klinkergolv i keramik, ett undermonterad handfat, granitbänkskiva, grått golv och dusch med duschdraperi
612 foton på badrum, med svart och vit kakel
8
