44 foton på badrum, med svart och vit kakel
Sortera efter:
Budget
Sortera efter:Populärt i dag
1 - 20 av 44 foton
Artikel 1 av 3

This transformation started with a builder grade bathroom and was expanded into a sauna wet room. With cedar walls and ceiling and a custom cedar bench, the sauna heats the space for a relaxing dry heat experience. The goal of this space was to create a sauna in the secondary bathroom and be as efficient as possible with the space. This bathroom transformed from a standard secondary bathroom to a ergonomic spa without impacting the functionality of the bedroom.
This project was super fun, we were working inside of a guest bedroom, to create a functional, yet expansive bathroom. We started with a standard bathroom layout and by building out into the large guest bedroom that was used as an office, we were able to create enough square footage in the bathroom without detracting from the bedroom aesthetics or function. We worked with the client on her specific requests and put all of the materials into a 3D design to visualize the new space.
Houzz Write Up: https://www.houzz.com/magazine/bathroom-of-the-week-stylish-spa-retreat-with-a-real-sauna-stsetivw-vs~168139419
The layout of the bathroom needed to change to incorporate the larger wet room/sauna. By expanding the room slightly it gave us the needed space to relocate the toilet, the vanity and the entrance to the bathroom allowing for the wet room to have the full length of the new space.
This bathroom includes a cedar sauna room that is incorporated inside of the shower, the custom cedar bench follows the curvature of the room's new layout and a window was added to allow the natural sunlight to come in from the bedroom. The aromatic properties of the cedar are delightful whether it's being used with the dry sauna heat and also when the shower is steaming the space. In the shower are matching porcelain, marble-look tiles, with architectural texture on the shower walls contrasting with the warm, smooth cedar boards. Also, by increasing the depth of the toilet wall, we were able to create useful towel storage without detracting from the room significantly.
This entire project and client was a joy to work with.

This elegant bathroom pairs a grey vanity with sleek, black handles against a backdrop of 24x24 Porcelain wall tiles. A freestanding bathtub beside a large window creates a serene atmosphere, while wood paneling adds warmth to the modern space.

Black and White Marble Bathroom. Exclusive luxury style. Large scale natural stone.
Idéer för att renovera ett mellanstort funkis badrum, med släta luckor, svarta skåp, ett fristående badkar, svart och vit kakel, marmorkakel, vita väggar, marmorgolv, ett fristående handfat och vitt golv
Idéer för att renovera ett mellanstort funkis badrum, med släta luckor, svarta skåp, ett fristående badkar, svart och vit kakel, marmorkakel, vita väggar, marmorgolv, ett fristående handfat och vitt golv

This Paradise Model ATU is extra tall and grand! As you would in you have a couch for lounging, a 6 drawer dresser for clothing, and a seating area and closet that mirrors the kitchen. Quartz countertops waterfall over the side of the cabinets encasing them in stone. The custom kitchen cabinetry is sealed in a clear coat keeping the wood tone light. Black hardware accents with contrast to the light wood. A main-floor bedroom- no crawling in and out of bed. The wallpaper was an owner request; what do you think of their choice?
The bathroom has natural edge Hawaiian mango wood slabs spanning the length of the bump-out: the vanity countertop and the shelf beneath. The entire bump-out-side wall is tiled floor to ceiling with a diamond print pattern. The shower follows the high contrast trend with one white wall and one black wall in matching square pearl finish. The warmth of the terra cotta floor adds earthy warmth that gives life to the wood. 3 wall lights hang down illuminating the vanity, though durning the day, you likely wont need it with the natural light shining in from two perfect angled long windows.
This Paradise model was way customized. The biggest alterations were to remove the loft altogether and have one consistent roofline throughout. We were able to make the kitchen windows a bit taller because there was no loft we had to stay below over the kitchen. This ATU was perfect for an extra tall person. After editing out a loft, we had these big interior walls to work with and although we always have the high-up octagon windows on the interior walls to keep thing light and the flow coming through, we took it a step (or should I say foot) further and made the french pocket doors extra tall. This also made the shower wall tile and shower head extra tall. We added another ceiling fan above the kitchen and when all of those awning windows are opened up, all the hot air goes right up and out.

Industriell inredning av ett mellanstort en-suite badrum, med släta luckor, skåp i ljust trä, en toalettstol med hel cisternkåpa, svart och vit kakel, porslinskakel, flerfärgade väggar, ett väggmonterat handfat och brunt golv
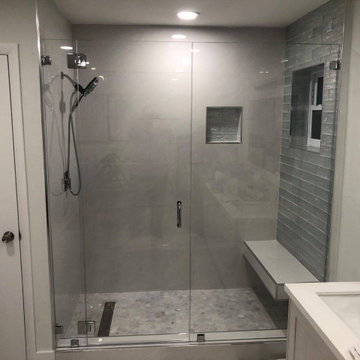
View our collection of Bathroom Remodeling projects in the Savannah and Richmond Hill, GA area! Trust Southern Home Solutions to blend the latest conveniences with any style or theme you want for your bathroom expertly. Learn more about our bathroom remodeling services and contact us for a free estimate! https://southernhomesolutions.net/contact-us/
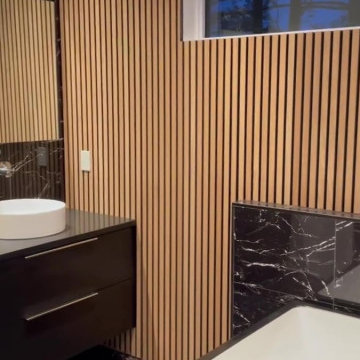
Idéer för ett mellanstort modernt svart en-suite badrum, med släta luckor, svarta skåp, ett platsbyggt badkar, en toalettstol med hel cisternkåpa, svart och vit kakel, marmorkakel, svarta väggar, marmorgolv, ett fristående handfat, laminatbänkskiva och svart golv
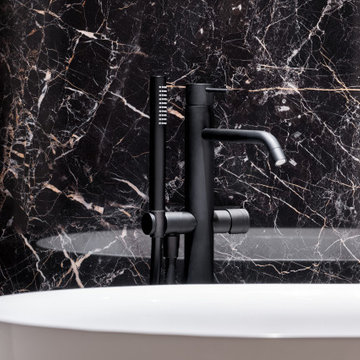
Inspiration för stora moderna badrum för barn, med släta luckor, svarta skåp, ett fristående badkar, våtrum, en vägghängd toalettstol, svart och vit kakel, marmorkakel, flerfärgade väggar, marmorgolv, ett väggmonterat handfat, vitt golv och dusch med gångjärnsdörr
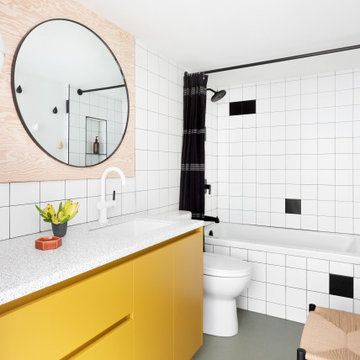
Nordisk inredning av ett flerfärgad flerfärgat badrum, med släta luckor, gula skåp, ett badkar i en alkov, en dusch/badkar-kombination, svart och vit kakel, vita väggar, cementgolv, ett undermonterad handfat, bänkskiva i kvarts och grönt golv

This Paradise Model ATU is extra tall and grand! As you would in you have a couch for lounging, a 6 drawer dresser for clothing, and a seating area and closet that mirrors the kitchen. Quartz countertops waterfall over the side of the cabinets encasing them in stone. The custom kitchen cabinetry is sealed in a clear coat keeping the wood tone light. Black hardware accents with contrast to the light wood. A main-floor bedroom- no crawling in and out of bed. The wallpaper was an owner request; what do you think of their choice?
The bathroom has natural edge Hawaiian mango wood slabs spanning the length of the bump-out: the vanity countertop and the shelf beneath. The entire bump-out-side wall is tiled floor to ceiling with a diamond print pattern. The shower follows the high contrast trend with one white wall and one black wall in matching square pearl finish. The warmth of the terra cotta floor adds earthy warmth that gives life to the wood. 3 wall lights hang down illuminating the vanity, though durning the day, you likely wont need it with the natural light shining in from two perfect angled long windows.
This Paradise model was way customized. The biggest alterations were to remove the loft altogether and have one consistent roofline throughout. We were able to make the kitchen windows a bit taller because there was no loft we had to stay below over the kitchen. This ATU was perfect for an extra tall person. After editing out a loft, we had these big interior walls to work with and although we always have the high-up octagon windows on the interior walls to keep thing light and the flow coming through, we took it a step (or should I say foot) further and made the french pocket doors extra tall. This also made the shower wall tile and shower head extra tall. We added another ceiling fan above the kitchen and when all of those awning windows are opened up, all the hot air goes right up and out.
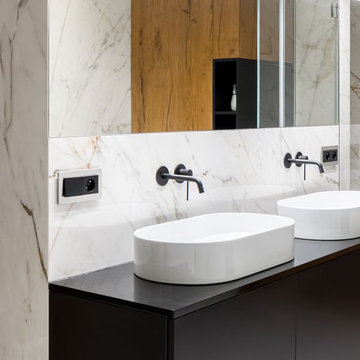
Black and White Marble Bathroom. Exclusive luxury style. Large scale natural stone slab
Idéer för mellanstora funkis badrum, med ett fristående badkar, svart och vit kakel, stenhäll, släta luckor, svarta skåp, vita väggar, marmorgolv, ett fristående handfat och dusch med gångjärnsdörr
Idéer för mellanstora funkis badrum, med ett fristående badkar, svart och vit kakel, stenhäll, släta luckor, svarta skåp, vita väggar, marmorgolv, ett fristående handfat och dusch med gångjärnsdörr
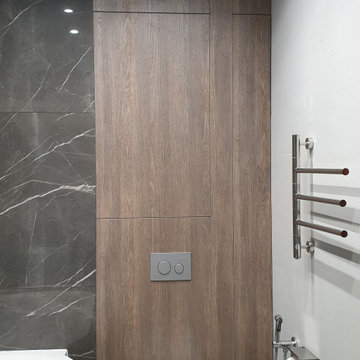
Idéer för ett litet en-suite badrum, med släta luckor, bruna skåp, ett fristående badkar, en vägghängd toalettstol, svart och vit kakel, porslinskakel, grå väggar, klinkergolv i porslin, ett piedestal handfat och grått golv

This transformation started with a builder grade bathroom and was expanded into a sauna wet room. With cedar walls and ceiling and a custom cedar bench, the sauna heats the space for a relaxing dry heat experience. The goal of this space was to create a sauna in the secondary bathroom and be as efficient as possible with the space. This bathroom transformed from a standard secondary bathroom to a ergonomic spa without impacting the functionality of the bedroom.
This project was super fun, we were working inside of a guest bedroom, to create a functional, yet expansive bathroom. We started with a standard bathroom layout and by building out into the large guest bedroom that was used as an office, we were able to create enough square footage in the bathroom without detracting from the bedroom aesthetics or function. We worked with the client on her specific requests and put all of the materials into a 3D design to visualize the new space.
Houzz Write Up: https://www.houzz.com/magazine/bathroom-of-the-week-stylish-spa-retreat-with-a-real-sauna-stsetivw-vs~168139419
The layout of the bathroom needed to change to incorporate the larger wet room/sauna. By expanding the room slightly it gave us the needed space to relocate the toilet, the vanity and the entrance to the bathroom allowing for the wet room to have the full length of the new space.
This bathroom includes a cedar sauna room that is incorporated inside of the shower, the custom cedar bench follows the curvature of the room's new layout and a window was added to allow the natural sunlight to come in from the bedroom. The aromatic properties of the cedar are delightful whether it's being used with the dry sauna heat and also when the shower is steaming the space. In the shower are matching porcelain, marble-look tiles, with architectural texture on the shower walls contrasting with the warm, smooth cedar boards. Also, by increasing the depth of the toilet wall, we were able to create useful towel storage without detracting from the room significantly.
This entire project and client was a joy to work with.
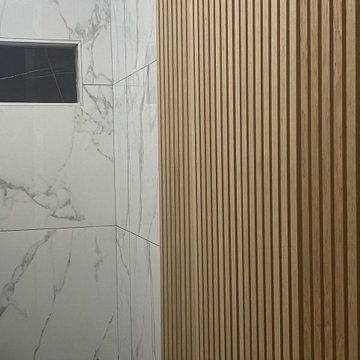
This was a complete de elation of and original bathroom that then was designed by our team and then executed to this final product.
Foto på ett mellanstort funkis svart badrum för barn, med öppna hyllor, grå skåp, en toalettstol med hel cisternkåpa, svart och vit kakel, porslinskakel, flerfärgade väggar, klinkergolv i keramik, ett fristående handfat, granitbänkskiva och grått golv
Foto på ett mellanstort funkis svart badrum för barn, med öppna hyllor, grå skåp, en toalettstol med hel cisternkåpa, svart och vit kakel, porslinskakel, flerfärgade väggar, klinkergolv i keramik, ett fristående handfat, granitbänkskiva och grått golv
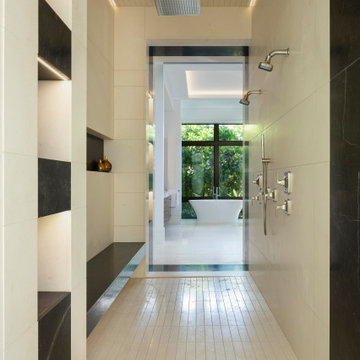
Idéer för ett stort medelhavsstil en-suite badrum, med släta luckor, skåp i mellenmörkt trä, ett fristående badkar, en öppen dusch, en vägghängd toalettstol, svart och vit kakel, kakelplattor, vita väggar, kalkstensgolv, ett undermonterad handfat, marmorbänkskiva, vitt golv och med dusch som är öppen
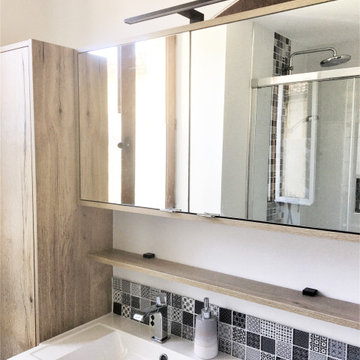
Jolie salle de bain bois, blanc et petits carreaux de verre Noir et Blanc .rangement pratique. miroir ample ....
Exempel på ett mellanstort klassiskt vit vitt en-suite badrum, med luckor med profilerade fronter, skåp i mellenmörkt trä, en kantlös dusch, en vägghängd toalettstol, svart och vit kakel, vita väggar, klinkergolv i keramik, vitt golv, glaskakel, ett konsol handfat och dusch med skjutdörr
Exempel på ett mellanstort klassiskt vit vitt en-suite badrum, med luckor med profilerade fronter, skåp i mellenmörkt trä, en kantlös dusch, en vägghängd toalettstol, svart och vit kakel, vita väggar, klinkergolv i keramik, vitt golv, glaskakel, ett konsol handfat och dusch med skjutdörr
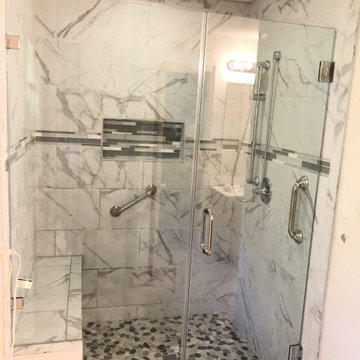
View our collection of Bathroom Remodeling projects in the Savannah and Richmond Hill, GA area! Trust Southern Home Solutions to blend the latest conveniences with any style or theme you want for your bathroom expertly. Learn more about our bathroom remodeling services and contact us for a free estimate! https://southernhomesolutions.net/contact-us/
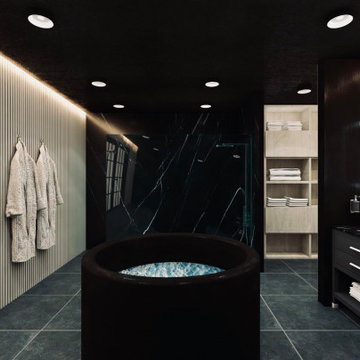
Bild på ett mellanstort orientaliskt svart svart en-suite badrum, med grå skåp, ett japanskt badkar, en dusch i en alkov, svart och vit kakel, porslinskakel, svarta väggar, klinkergolv i porslin, marmorbänkskiva, svart golv och med dusch som är öppen
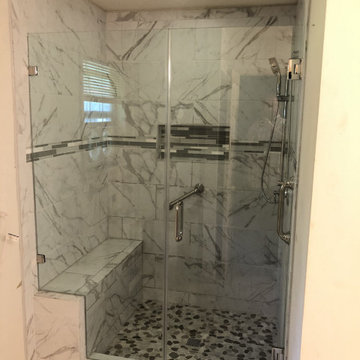
View our collection of Bathroom Remodeling projects in the Savannah and Richmond Hill, GA area! Trust Southern Home Solutions to blend the latest conveniences with any style or theme you want for your bathroom expertly. Learn more about our bathroom remodeling services and contact us for a free estimate! https://southernhomesolutions.net/contact-us/
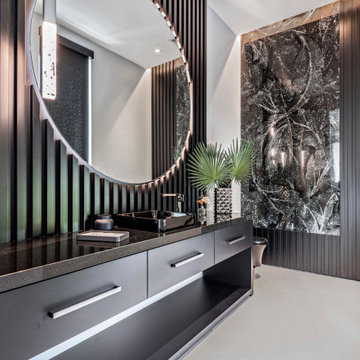
Foto på ett mellanstort funkis svart toalett, med släta luckor, svarta skåp, en toalettstol med hel cisternkåpa, svart och vit kakel, mosaik, klinkergolv i porslin och bänkskiva i kvarts
44 foton på badrum, med svart och vit kakel
1
