1 975 foton på badrum, med svarta skåp och bänkskiva i kvartsit
Sortera efter:
Budget
Sortera efter:Populärt i dag
121 - 140 av 1 975 foton
Artikel 1 av 3
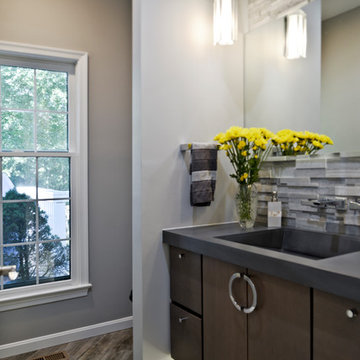
Side Addition to Oak Hill Home
After living in their Oak Hill home for several years, they decided that they needed a larger, multi-functional laundry room, a side entrance and mudroom that suited their busy lifestyles.
A small powder room was a closet placed in the middle of the kitchen, while a tight laundry closet space overflowed into the kitchen.
After meeting with Michael Nash Custom Kitchens, plans were drawn for a side addition to the right elevation of the home. This modification filled in an open space at end of driveway which helped boost the front elevation of this home.
Covering it with matching brick facade made it appear as a seamless addition.
The side entrance allows kids easy access to mudroom, for hang clothes in new lockers and storing used clothes in new large laundry room. This new state of the art, 10 feet by 12 feet laundry room is wrapped up with upscale cabinetry and a quartzite counter top.
The garage entrance door was relocated into the new mudroom, with a large side closet allowing the old doorway to become a pantry for the kitchen, while the old powder room was converted into a walk-in pantry.
A new adjacent powder room covered in plank looking porcelain tile was furnished with embedded black toilet tanks. A wall mounted custom vanity covered with stunning one-piece concrete and sink top and inlay mirror in stone covered black wall with gorgeous surround lighting. Smart use of intense and bold color tones, help improve this amazing side addition.
Dark grey built-in lockers complementing slate finished in place stone floors created a continuous floor place with the adjacent kitchen flooring.
Now this family are getting to enjoy every bit of the added space which makes life easier for all.
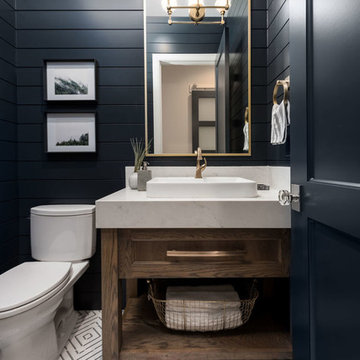
Brad Montgomery
Idéer för stora vintage vitt en-suite badrum, med luckor med infälld panel, svarta skåp, en dusch i en alkov, en toalettstol med hel cisternkåpa, beige kakel, porslinskakel, svarta väggar, klinkergolv i keramik, ett fristående handfat, bänkskiva i kvartsit och vitt golv
Idéer för stora vintage vitt en-suite badrum, med luckor med infälld panel, svarta skåp, en dusch i en alkov, en toalettstol med hel cisternkåpa, beige kakel, porslinskakel, svarta väggar, klinkergolv i keramik, ett fristående handfat, bänkskiva i kvartsit och vitt golv
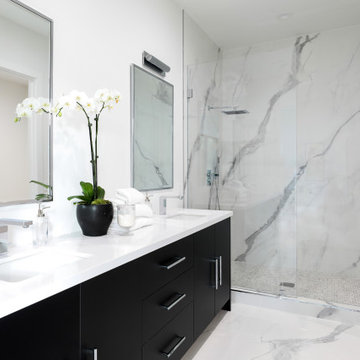
Idéer för ett stort modernt vit en-suite badrum, med släta luckor, svarta skåp, ett undermonterad handfat och bänkskiva i kvartsit

Idéer för att renovera ett stort funkis vit vitt en-suite badrum, med ett fristående handfat, skåp i shakerstil, svarta skåp, ett fristående badkar, våtrum, en toalettstol med hel cisternkåpa, vit kakel, skifferkakel, vita väggar, marmorgolv, bänkskiva i kvartsit, vitt golv och dusch med gångjärnsdörr
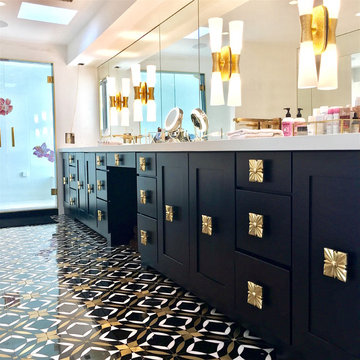
Natalie Martinez
Exempel på ett stort 50 tals en-suite badrum, med skåp i shakerstil, svarta skåp, bänkskiva i kvartsit, ett fristående badkar, en dusch i en alkov, en toalettstol med separat cisternkåpa, vita väggar, klinkergolv i porslin och ett undermonterad handfat
Exempel på ett stort 50 tals en-suite badrum, med skåp i shakerstil, svarta skåp, bänkskiva i kvartsit, ett fristående badkar, en dusch i en alkov, en toalettstol med separat cisternkåpa, vita väggar, klinkergolv i porslin och ett undermonterad handfat
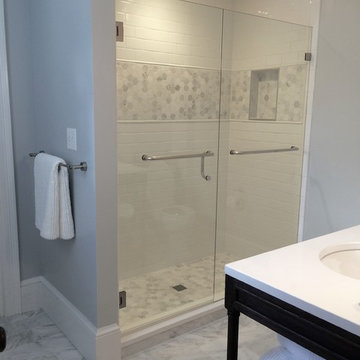
e4 Interior Design
This farmhouse was purchased by the clients in the end of 2015. The timeframe for the renovation was tight, as the home is a hot summer rental in the historic district of Kennebunkport. This antique colonial home had been expanded over the years. The intention behind the renovation was quite simple; to remove wall paper, apply fresh paint, change out some light fixtures and renovate the kitchen. A somewhat small project turned into a massive renovation, with the renovation of 3 bathrooms and a powder room, a kitchen, adding a staircase, plumbing, floors, changing windows, not to mention furnishing the entire house afterwords. The finished product really speaks for itself!
The aesthetic is "coastal farmhouse". We did not want to make it too coastal (as it is not on the water, but rather in a coastal town) or too farmhouse-y (while still trying to maintain some of the character of the house.) Old floors on both the first and second levels were made plumb (reused as vertical supports), and the old wood beams were repurposed as well - both in the floors and in the architectural details. For example - in the fireplace in the kitchen and around the door openings into the dining room you can see the repurposed wood! The newel post and balusters on the mudroom stairs were also from the repurposed lot of wood, but completely refinished for a new use.
The clients were young and savvy, with a very hands on approach to the design and construction process. A very skilled bargain hunter, the client spent much of her free time when she was not working, going to estate sales and outlets to outfit the house. Their builder, as stated earlier, was very savvy in reusing wood where he could as well as salvaging things such as the original doors and door hardware while at the same time bringing the house up to date.
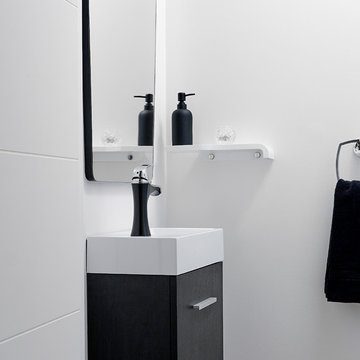
Photo by Valerie Wilcox
Idéer för att renovera ett litet funkis toalett, med släta luckor, svarta skåp, vita väggar, mellanmörkt trägolv, ett integrerad handfat, bänkskiva i kvartsit och brunt golv
Idéer för att renovera ett litet funkis toalett, med släta luckor, svarta skåp, vita väggar, mellanmörkt trägolv, ett integrerad handfat, bänkskiva i kvartsit och brunt golv
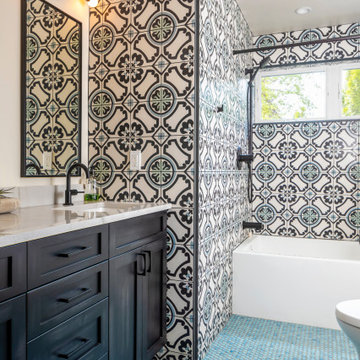
The main floor bathroom also features bold color and pattern with a blue penny round flooring and patterned cement tiles. The black fixtures and vanity make this main floor bathroom a more modern space.
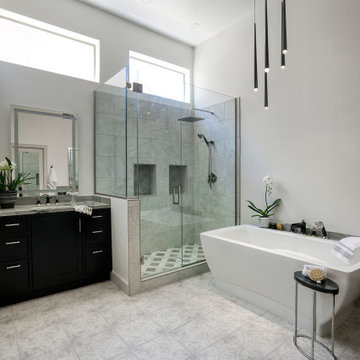
Bright and airy master bath remodel with a contemporary touch. Dark cabinets with light walls, soft patterned floor and shower tile and black high end plumbing fixtures. Fun light fixture above bathtub gives this bathroom a modern feel.
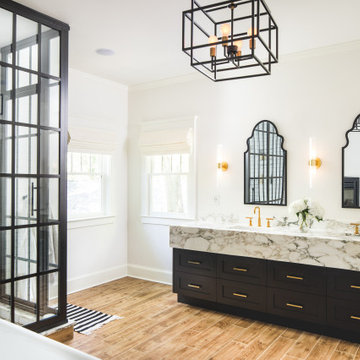
Master bathroom
Inredning av ett klassiskt mellanstort vit vitt en-suite badrum, med skåp i shakerstil, svarta skåp, ett fristående badkar, en hörndusch, bänkskiva i kvartsit, vita väggar, ett undermonterad handfat och brunt golv
Inredning av ett klassiskt mellanstort vit vitt en-suite badrum, med skåp i shakerstil, svarta skåp, ett fristående badkar, en hörndusch, bänkskiva i kvartsit, vita väggar, ett undermonterad handfat och brunt golv
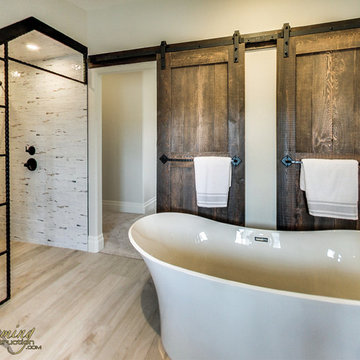
Inspiration för ett stort lantligt vit vitt en-suite badrum, med skåp i shakerstil, svarta skåp, ett fristående badkar, en kantlös dusch, en toalettstol med separat cisternkåpa, vit kakel, stenhäll, beige väggar, klinkergolv i keramik, ett fristående handfat, bänkskiva i kvartsit, grått golv och med dusch som är öppen
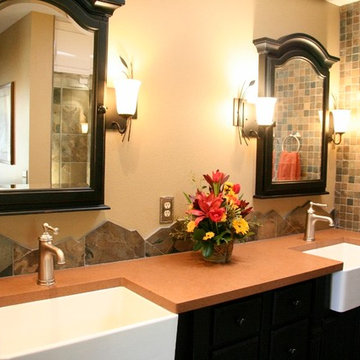
Cabinets: Custom Wood Products, black paint, flat panel door
Counter: Silestone quartz
Idéer för ett mellanstort amerikanskt en-suite badrum, med släta luckor, svarta skåp, beige kakel, svart kakel, brun kakel, grå kakel, mosaik, beige väggar, ett nedsänkt handfat och bänkskiva i kvartsit
Idéer för ett mellanstort amerikanskt en-suite badrum, med släta luckor, svarta skåp, beige kakel, svart kakel, brun kakel, grå kakel, mosaik, beige väggar, ett nedsänkt handfat och bänkskiva i kvartsit

Idéer för att renovera ett stort vintage grå grått en-suite badrum, med skåp i shakerstil, svarta skåp, ett fristående badkar, en dusch/badkar-kombination, vit kakel, keramikplattor, vita väggar, marmorgolv, ett undermonterad handfat, bänkskiva i kvartsit, grått golv och dusch med gångjärnsdörr
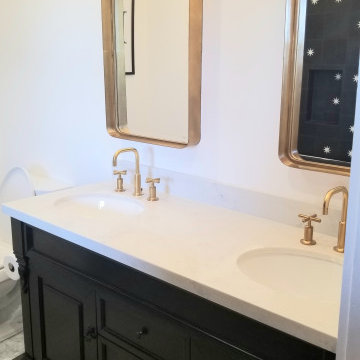
Complete bathroom renovation on 2nd floor. removed the old bathroom completely to the studs. upgrading all plumbing and electrical. installing marble mosaic tile on floor. cement tile on walls around tub. installing new free standing tub, new vanity, toilet, and all other fixtures.
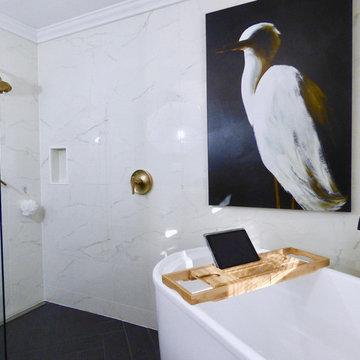
Caroline Design
Bild på ett litet funkis en-suite badrum, med luckor med upphöjd panel, svarta skåp, ett fristående badkar, en kantlös dusch, en toalettstol med hel cisternkåpa, vit kakel, porslinskakel, vita väggar, klinkergolv i porslin, ett undermonterad handfat, bänkskiva i kvartsit, svart golv och med dusch som är öppen
Bild på ett litet funkis en-suite badrum, med luckor med upphöjd panel, svarta skåp, ett fristående badkar, en kantlös dusch, en toalettstol med hel cisternkåpa, vit kakel, porslinskakel, vita väggar, klinkergolv i porslin, ett undermonterad handfat, bänkskiva i kvartsit, svart golv och med dusch som är öppen

Ryan Garvin Photography, Robeson Design
Bild på ett mellanstort vintage en-suite badrum, med en toalettstol med separat cisternkåpa, grå kakel, marmorkakel, grå väggar, klinkergolv i porslin, ett undermonterad handfat, bänkskiva i kvartsit, grått golv, dusch med gångjärnsdörr, svarta skåp, ett fristående badkar, en kantlös dusch och luckor med infälld panel
Bild på ett mellanstort vintage en-suite badrum, med en toalettstol med separat cisternkåpa, grå kakel, marmorkakel, grå väggar, klinkergolv i porslin, ett undermonterad handfat, bänkskiva i kvartsit, grått golv, dusch med gångjärnsdörr, svarta skåp, ett fristående badkar, en kantlös dusch och luckor med infälld panel
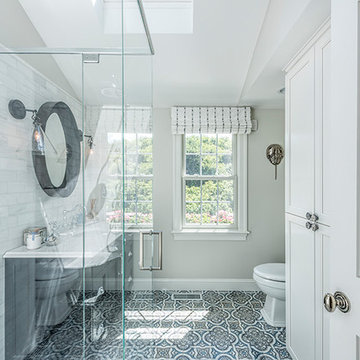
The spa-like shower maintains its sleek profile by utilizing length-of-floor drains set into the tile.
Inspiration för mellanstora klassiska badrum med dusch, med svarta skåp, en hörndusch, en toalettstol med hel cisternkåpa, grå kakel, stenkakel, grå väggar, cementgolv, ett undermonterad handfat, bänkskiva i kvartsit, blått golv och dusch med gångjärnsdörr
Inspiration för mellanstora klassiska badrum med dusch, med svarta skåp, en hörndusch, en toalettstol med hel cisternkåpa, grå kakel, stenkakel, grå väggar, cementgolv, ett undermonterad handfat, bänkskiva i kvartsit, blått golv och dusch med gångjärnsdörr

The master bath is highlighted by a open shower with dynamic tile.
Idéer för att renovera ett stort vintage flerfärgad flerfärgat en-suite badrum, med luckor med upphöjd panel, svarta skåp, ett platsbyggt badkar, en öppen dusch, en toalettstol med separat cisternkåpa, blå väggar, laminatgolv, ett undermonterad handfat, bänkskiva i kvartsit och brunt golv
Idéer för att renovera ett stort vintage flerfärgad flerfärgat en-suite badrum, med luckor med upphöjd panel, svarta skåp, ett platsbyggt badkar, en öppen dusch, en toalettstol med separat cisternkåpa, blå väggar, laminatgolv, ett undermonterad handfat, bänkskiva i kvartsit och brunt golv
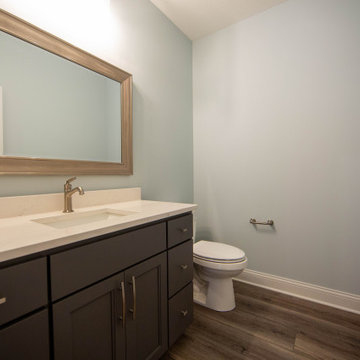
A large powder room is perfect for visiting guests.
Klassisk inredning av ett mellanstort beige beige badrum med dusch, med luckor med upphöjd panel, svarta skåp, en toalettstol med separat cisternkåpa, blå väggar, laminatgolv, ett undermonterad handfat, bänkskiva i kvartsit och brunt golv
Klassisk inredning av ett mellanstort beige beige badrum med dusch, med luckor med upphöjd panel, svarta skåp, en toalettstol med separat cisternkåpa, blå väggar, laminatgolv, ett undermonterad handfat, bänkskiva i kvartsit och brunt golv

Custom Vanities. We set an appointment for all our clients to visit our supplier and design their Vanity for their project the way they would like us to build and instal it in their bathroom remodel. Vanity lighting is custom created and can be designed with any bathroom project.
1 975 foton på badrum, med svarta skåp och bänkskiva i kvartsit
7
