727 foton på badrum, med svarta skåp och cementgolv
Sortera efter:
Budget
Sortera efter:Populärt i dag
81 - 100 av 727 foton
Artikel 1 av 3
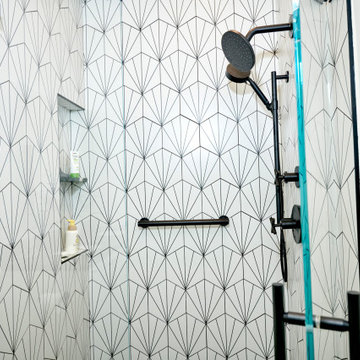
Bold Bathroom with statement tile and black grout. Creates a bold statement for this room.
Inspiration för mellanstora klassiska svart badrum för barn, med släta luckor, svarta skåp, en dusch i en alkov, en toalettstol med hel cisternkåpa, blå kakel, keramikplattor, blå väggar, cementgolv, ett undermonterad handfat, granitbänkskiva, svart golv och dusch med skjutdörr
Inspiration för mellanstora klassiska svart badrum för barn, med släta luckor, svarta skåp, en dusch i en alkov, en toalettstol med hel cisternkåpa, blå kakel, keramikplattor, blå väggar, cementgolv, ett undermonterad handfat, granitbänkskiva, svart golv och dusch med skjutdörr
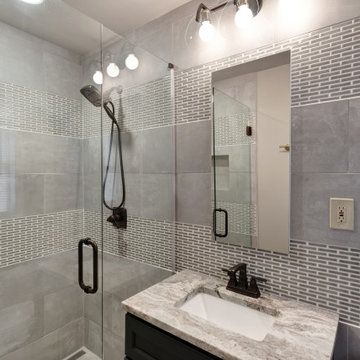
Idéer för att renovera ett mellanstort funkis grå grått badrum, med luckor med infälld panel, svarta skåp, en kantlös dusch, en toalettstol med separat cisternkåpa, grå kakel, cementkakel, grå väggar, cementgolv, ett undermonterad handfat, marmorbänkskiva, grått golv och dusch med gångjärnsdörr
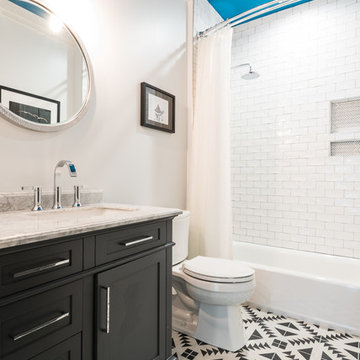
Idéer för ett modernt badrum med dusch, med skåp i shakerstil, svarta skåp, ett badkar i en alkov, en dusch/badkar-kombination, en toalettstol med separat cisternkåpa, vit kakel, tunnelbanekakel, vita väggar, cementgolv, ett undermonterad handfat, marmorbänkskiva, flerfärgat golv och dusch med duschdraperi
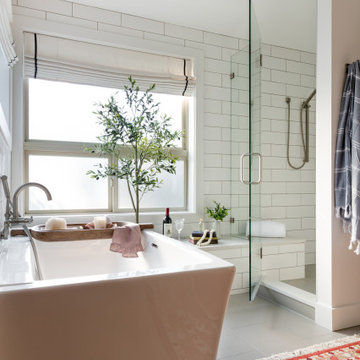
The layout stayed the same for this remodel. We painted the existing vanity black, added white oak shelving below and floating above. We added matte black hardware. Added quartz counters, new plumbing, mirrors and sconces.
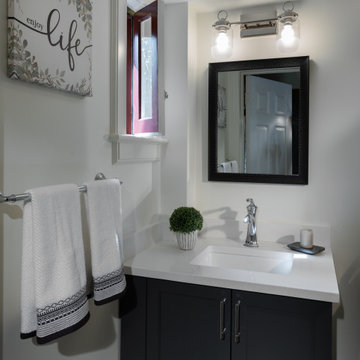
In this fully renovated black & white powder room you will see an elegant tile pattern that is repeated throughout the decor. The tiny, preserved window brings in natural light along with the double sconce above the built-in vanity. Having this space built under the stairs used every sq to our advantage. Creating a custom built-in storage piece along the back wall.
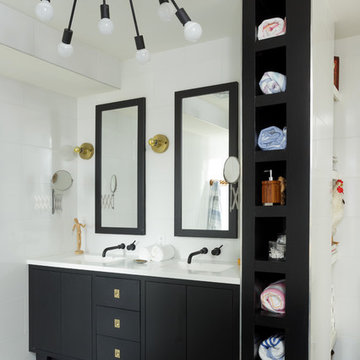
Idéer för ett mellanstort modernt badrum med dusch, med skåp i shakerstil, svarta skåp, ett badkar i en alkov, en toalettstol med separat cisternkåpa, vit kakel, keramikplattor, vita väggar, cementgolv, ett undermonterad handfat och bänkskiva i kvarts
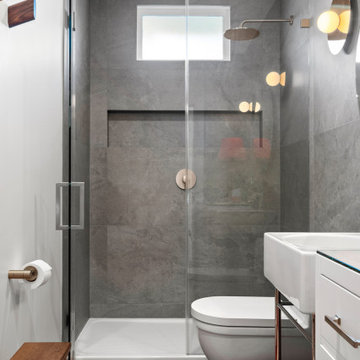
Complete Master Bathroom Remodel
Exempel på ett mellanstort modernt vit vitt en-suite badrum, med öppna hyllor, svarta skåp, en dubbeldusch, en toalettstol med hel cisternkåpa, grå kakel, cementkakel, röda väggar, cementgolv, ett fristående handfat, bänkskiva i glas, rött golv och dusch med gångjärnsdörr
Exempel på ett mellanstort modernt vit vitt en-suite badrum, med öppna hyllor, svarta skåp, en dubbeldusch, en toalettstol med hel cisternkåpa, grå kakel, cementkakel, röda väggar, cementgolv, ett fristående handfat, bänkskiva i glas, rött golv och dusch med gångjärnsdörr
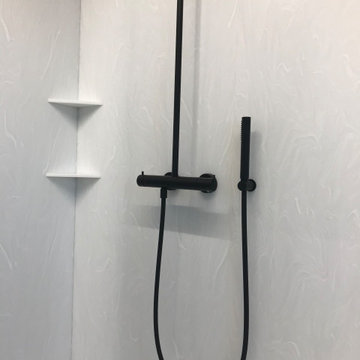
Inspiration för ett litet brun brunt en-suite badrum, med luckor med profilerade fronter, svarta skåp, ett fristående badkar, en öppen dusch, en toalettstol med separat cisternkåpa, vita väggar, cementgolv, ett konsol handfat, laminatbänkskiva, grått golv och dusch med gångjärnsdörr
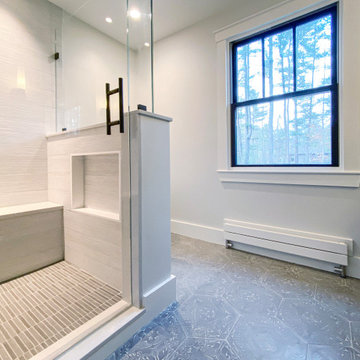
To create the master suite this home owner dreamed of, we moved a few walls, and a lot of doors and windows. Essentially half the house went under construction. Within the same footprint we created a larger master bathroom, walk in closet, and guest room while retaining the same number of bedrooms. The second room became smaller but officially became a bedroom with a closet and more functional layout. What you don’t see in the finished pictures is a new utility room that had to be built downstairs in the garage to service the new plumbing and heating.
All those black bathroom fixtures are Kohler and the tile is from Ann Sacks. The stunning grey tile is Andy Fleishman and the grout not only fills in the separations but defines the white design in the tile. This time-intensive process meant the tiles had to be sealed before install and twice after.
All the black framed windows are by Anderson Woodright series and have a classic 3 light over 0 light sashes.
The doors are true sealer panels with a classic trim, as well as thicker head casings and a top cap.
We moved the master bathroom to the side of the house where it could take advantage of the windows. In the master bathroom in addition to the ann sacks tile on the floor, some of the tile was laid out in a way that made it feel like one sheet with almost no space in between. We found more storage in the master by putting it in the knee wall and bench seat. The master shower also has a rain head as well as a regular shower head that can be used separately or together.
The second bathroom has a unique tub completely encased in grey quartz stone with a clever mitered edge to minimize grout lines. It also has a larger window to brighten up the bathroom and add some drama.
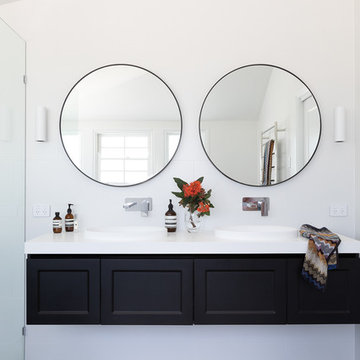
Idéer för stora funkis vitt en-suite badrum, med skåp i shakerstil, svarta skåp, ett fristående badkar, en öppen dusch, en toalettstol med hel cisternkåpa, vit kakel, keramikplattor, vita väggar, cementgolv, ett integrerad handfat, bänkskiva i kvarts, grått golv och med dusch som är öppen

Idéer för att renovera ett mellanstort eklektiskt vit vitt badrum med dusch, med möbel-liknande, svarta skåp, en dusch i en alkov, en vägghängd toalettstol, vit kakel, keramikplattor, vita väggar, cementgolv, ett undermonterad handfat, bänkskiva i kvarts, blått golv och dusch med gångjärnsdörr
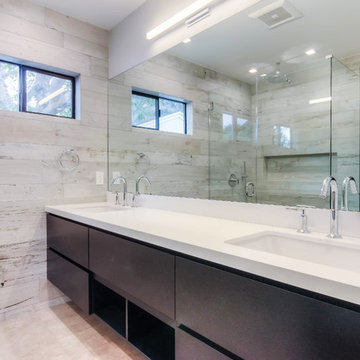
The new master bathroom includes a custom made double vanity with flat panel black stained wood cabinets, Ceasarstone quartz countertops, frameless glass showers and wood looking porcelain tile walls.
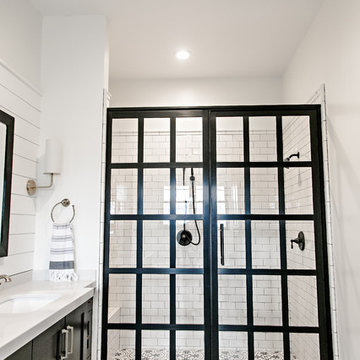
Idéer för att renovera ett stort lantligt vit vitt en-suite badrum, med skåp i shakerstil, svarta skåp, ett fristående badkar, en dusch i en alkov, vit kakel, tunnelbanekakel, flerfärgade väggar, cementgolv, ett undermonterad handfat, bänkskiva i kvarts, vitt golv och dusch med gångjärnsdörr
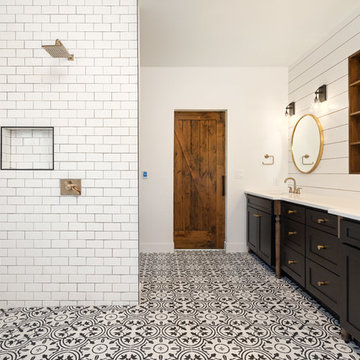
Lantlig inredning av ett stort vit vitt en-suite badrum, med skåp i shakerstil, svarta skåp, ett fristående badkar, en kantlös dusch, en toalettstol med separat cisternkåpa, vit kakel, keramikplattor, vita väggar, cementgolv, ett undermonterad handfat, bänkskiva i kvarts, flerfärgat golv och med dusch som är öppen
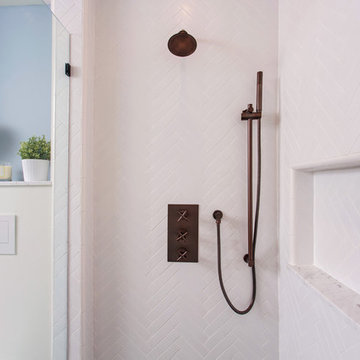
Master suite addition to an existing 20's Spanish home in the heart of Sherman Oaks, approx. 300+ sq. added to this 1300sq. home to provide the needed master bedroom suite. the large 14' by 14' bedroom has a 1 lite French door to the back yard and a large window allowing much needed natural light, the new hardwood floors were matched to the existing wood flooring of the house, a Spanish style arch was done at the entrance to the master bedroom to conform with the rest of the architectural style of the home.
The master bathroom on the other hand was designed with a Scandinavian style mixed with Modern wall mounted toilet to preserve space and to allow a clean look, an amazing gloss finish freestanding vanity unit boasting wall mounted faucets and a whole wall tiled with 2x10 subway tile in a herringbone pattern.
For the floor tile we used 8x8 hand painted cement tile laid in a pattern pre determined prior to installation.
The wall mounted toilet has a huge open niche above it with a marble shelf to be used for decoration.
The huge shower boasts 2x10 herringbone pattern subway tile, a side to side niche with a marble shelf, the same marble material was also used for the shower step to give a clean look and act as a trim between the 8x8 cement tiles and the bark hex tile in the shower pan.
Notice the hidden drain in the center with tile inserts and the great modern plumbing fixtures in an old work antique bronze finish.
A walk-in closet was constructed as well to allow the much needed storage space.
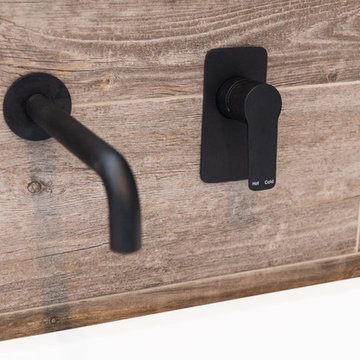
Coastal styling with weathered timber look tiles and sandy metal grey meets Contemporary matte black and glass fixtures and tap ware.
We love transforming and remodeling bathroom spaces to stunning functional spaces that make the daily processes a little more enjoyable. Thin edge design is prevalent in this space, whether it edges out the curved bathtub or the more linear squared basin.
The design allowed for a semi frameless shower screen which tied our bathroom in with the chrome and glass accessories. We also produced a remodel and renovation for a nearing powder room that is matched exclusively to the styling of the main bathroom
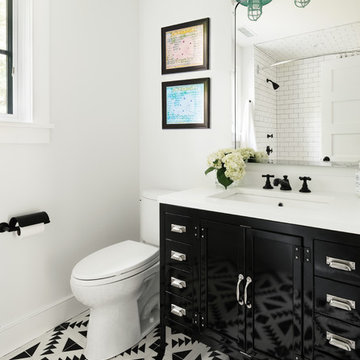
Amanda Kirkpatrick Photography
Idéer för att renovera ett mellanstort vintage badrum med dusch, med svarta skåp, en toalettstol med separat cisternkåpa, vita väggar, cementgolv, bänkskiva i akrylsten och ett undermonterad handfat
Idéer för att renovera ett mellanstort vintage badrum med dusch, med svarta skåp, en toalettstol med separat cisternkåpa, vita väggar, cementgolv, bänkskiva i akrylsten och ett undermonterad handfat
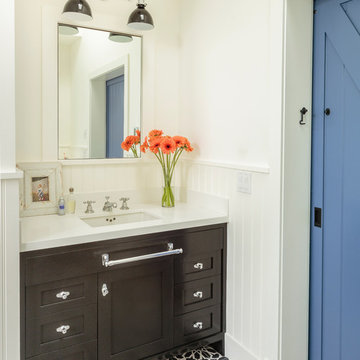
Mark Lohman
Lantlig inredning av ett stort badrum, med skåp i shakerstil, svarta skåp, svart kakel, cementkakel, vita väggar, cementgolv, ett undermonterad handfat och bänkskiva i kvarts
Lantlig inredning av ett stort badrum, med skåp i shakerstil, svarta skåp, svart kakel, cementkakel, vita väggar, cementgolv, ett undermonterad handfat och bänkskiva i kvarts
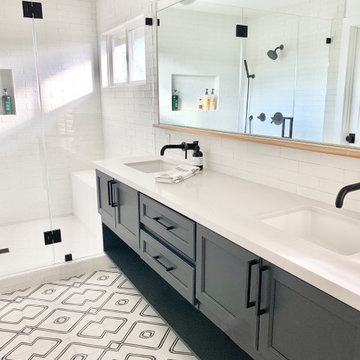
We created a makeup area from what used to be a small alcove shower.
Bild på ett mellanstort eklektiskt vit vitt en-suite badrum, med luckor med infälld panel, svarta skåp, en dubbeldusch, en toalettstol med hel cisternkåpa, vit kakel, keramikplattor, vita väggar, cementgolv, ett undermonterad handfat, bänkskiva i kvarts, svart golv och dusch med gångjärnsdörr
Bild på ett mellanstort eklektiskt vit vitt en-suite badrum, med luckor med infälld panel, svarta skåp, en dubbeldusch, en toalettstol med hel cisternkåpa, vit kakel, keramikplattor, vita väggar, cementgolv, ett undermonterad handfat, bänkskiva i kvarts, svart golv och dusch med gångjärnsdörr
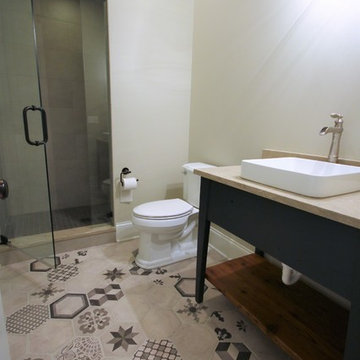
Inspiration för ett stort funkis beige beige badrum med dusch, med svarta skåp, en dusch i en alkov, en toalettstol med separat cisternkåpa, grå kakel, vita väggar, cementgolv, ett fristående handfat, granitbänkskiva, flerfärgat golv och dusch med gångjärnsdörr
727 foton på badrum, med svarta skåp och cementgolv
5
