822 foton på badrum, med svarta skåp och flerfärgade väggar
Sortera efter:
Budget
Sortera efter:Populärt i dag
81 - 100 av 822 foton
Artikel 1 av 3
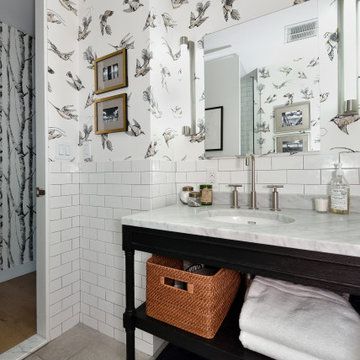
Klassisk inredning av ett vit vitt badrum, med öppna hyllor, svarta skåp, vit kakel, flerfärgade väggar, ett undermonterad handfat och grått golv
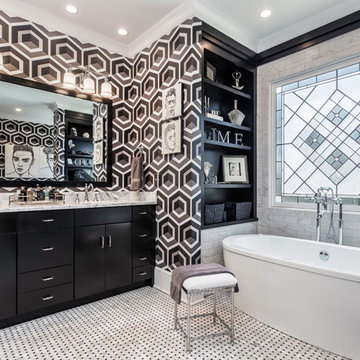
Bild på ett vintage vit vitt badrum, med släta luckor, svarta skåp, ett fristående badkar, flerfärgade väggar, ett undermonterad handfat och flerfärgat golv
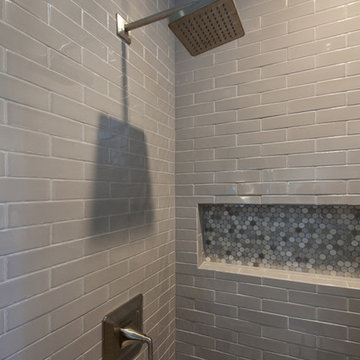
Inredning av ett rustikt litet badrum, med skåp i shakerstil, svarta skåp, en toalettstol med hel cisternkåpa, flerfärgad kakel, flerfärgade väggar, ett fristående handfat och granitbänkskiva

Exempel på ett mellanstort klassiskt vit vitt badrum, med möbel-liknande, svarta skåp, ett fristående badkar, våtrum, en toalettstol med separat cisternkåpa, svart och vit kakel, marmorkakel, flerfärgade väggar, cementgolv, ett undermonterad handfat, bänkskiva i akrylsten, flerfärgat golv och med dusch som är öppen
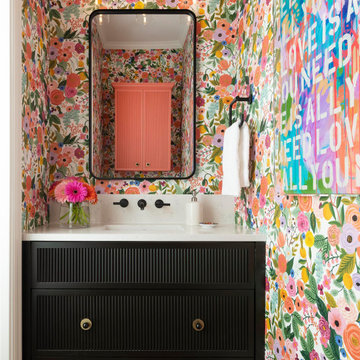
This quaint home, located in Plano’s prestigious Willow Bend Polo Club, underwent some super fun updates during our renovation and refurnishing project! The clients’ love for bright colors, mid-century modern elements, and bold looks led us to designing a black and white bathroom with black paned glass, colorful hues in the game room and bedrooms, and a sleek new “work from home” space for working in style. The clients love using their new spaces and have decided to let us continue designing these looks throughout additional areas in the home!
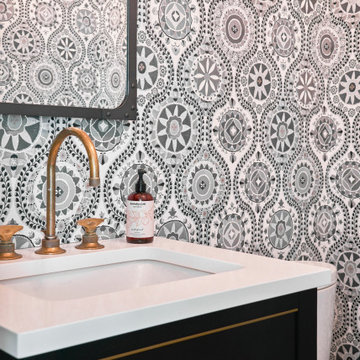
In the heart of Lakeview, Wrigleyville, our team completely remodeled a condo: master and guest bathrooms, kitchen, living room, and mudroom.
Master Bath Floating Vanity by Metropolis (Flame Oak)
Guest Bath Vanity by Bertch
Tall Pantry by Breckenridge (White)
Somerset Light Fixtures by Hinkley Lighting
Bathroom design & build by 123 Remodeling - Chicago general contractor https://123remodeling.com/
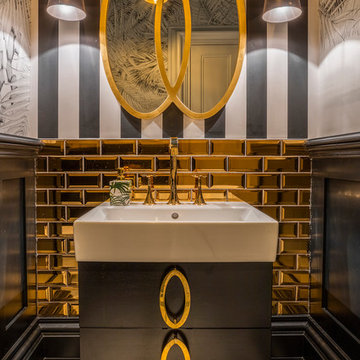
Daragh Muldowney
Idéer för att renovera ett vintage toalett, med möbel-liknande, svarta skåp, svart kakel, tunnelbanekakel, flerfärgade väggar och flerfärgat golv
Idéer för att renovera ett vintage toalett, med möbel-liknande, svarta skåp, svart kakel, tunnelbanekakel, flerfärgade väggar och flerfärgat golv
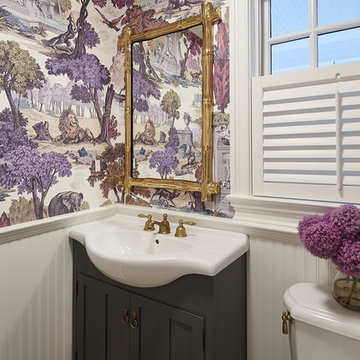
© McKnight Advanced Photography
Inspiration för mellanstora klassiska toaletter, med svarta skåp och flerfärgade väggar
Inspiration för mellanstora klassiska toaletter, med svarta skåp och flerfärgade väggar
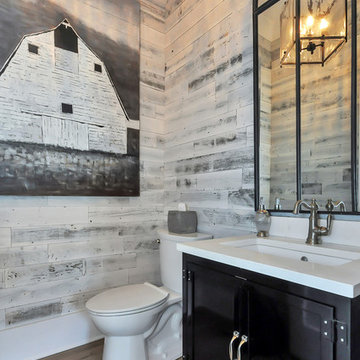
Idéer för att renovera ett lantligt vit vitt toalett, med möbel-liknande, svarta skåp, en toalettstol med separat cisternkåpa, flerfärgade väggar, mellanmörkt trägolv och ett undermonterad handfat
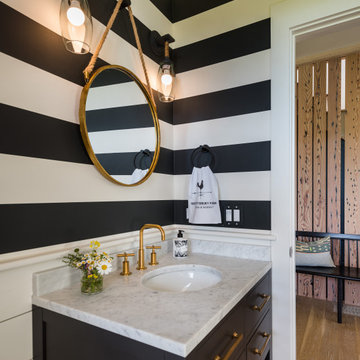
Idéer för att renovera ett maritimt grå grått toalett, med släta luckor, svarta skåp, flerfärgade väggar och ett undermonterad handfat
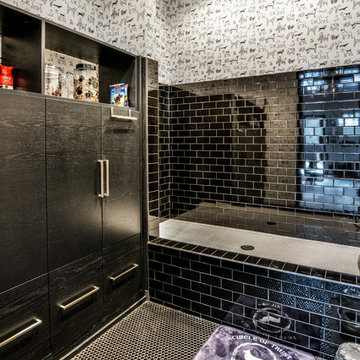
Inredning av ett modernt mellanstort badrum med dusch, med släta luckor, svarta skåp, en dusch i en alkov, svart kakel, tunnelbanekakel, flerfärgade väggar, mosaikgolv, svart golv och med dusch som är öppen
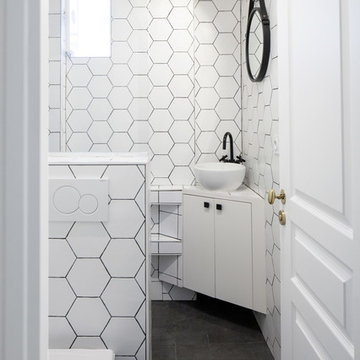
Giaime Meloni
Inspiration för ett badrum med dusch, med släta luckor, svarta skåp, en öppen dusch, en vägghängd toalettstol, svart och vit kakel, cementkakel, flerfärgade väggar, ett fristående handfat, kaklad bänkskiva, grått golv och med dusch som är öppen
Inspiration för ett badrum med dusch, med släta luckor, svarta skåp, en öppen dusch, en vägghängd toalettstol, svart och vit kakel, cementkakel, flerfärgade väggar, ett fristående handfat, kaklad bänkskiva, grått golv och med dusch som är öppen
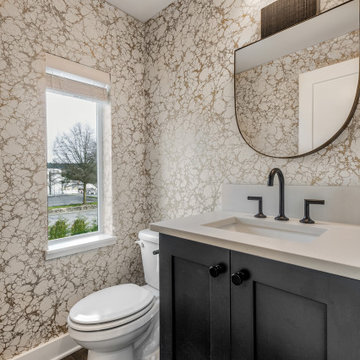
Idéer för att renovera ett vintage beige beige toalett, med skåp i shakerstil, svarta skåp, en toalettstol med separat cisternkåpa, flerfärgade väggar, mellanmörkt trägolv, ett undermonterad handfat och brunt golv
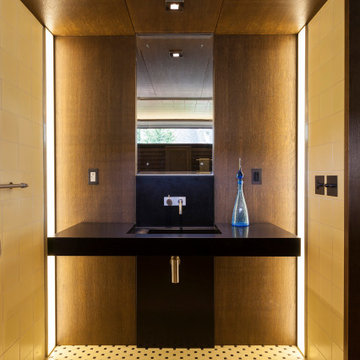
A tea pot, being a vessel, is defined by the space it contains, it is not the tea pot that is important, but the space.
Crispin Sartwell
Located on a lake outside of Milwaukee, the Vessel House is the culmination of an intense 5 year collaboration with our client and multiple local craftsmen focused on the creation of a modern analogue to the Usonian Home.
As with most residential work, this home is a direct reflection of it’s owner, a highly educated art collector with a passion for music, fine furniture, and architecture. His interest in authenticity drove the material selections such as masonry, copper, and white oak, as well as the need for traditional methods of construction.
The initial diagram of the house involved a collection of embedded walls that emerge from the site and create spaces between them, which are covered with a series of floating rooves. The windows provide natural light on three sides of the house as a band of clerestories, transforming to a floor to ceiling ribbon of glass on the lakeside.
The Vessel House functions as a gallery for the owner’s art, motorcycles, Tiffany lamps, and vintage musical instruments – offering spaces to exhibit, store, and listen. These gallery nodes overlap with the typical house program of kitchen, dining, living, and bedroom, creating dynamic zones of transition and rooms that serve dual purposes allowing guests to relax in a museum setting.
Through it’s materiality, connection to nature, and open planning, the Vessel House continues many of the Usonian principles Wright advocated for.
Overview
Oconomowoc, WI
Completion Date
August 2015
Services
Architecture, Interior Design, Landscape Architecture
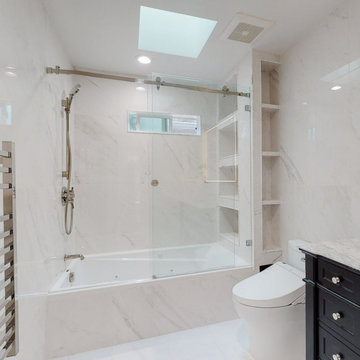
At Lemon Remodeling, we guarantee 100% satisfaction with all your home remodeling projects. Lemon Remodeling is a comprehensive home remodeling firm comprised of dedicated and passionate craftsmen. Schedule a free estimate with us now : https://calendly.com/lemonremodeling
This is a complete bathroom remodel with elegant white marble tiling from floor to ceiling. The bathroom features a stylish black and marble vanity with a silver faucet and an undermount sink. Additionally, it includes a bathtub with convenient glass sliding doors, built-in shelves to store all your skincare and body care products, a skylight, and a small window that preserves your privacy while allowing for proper ventilation to prevent humidity.
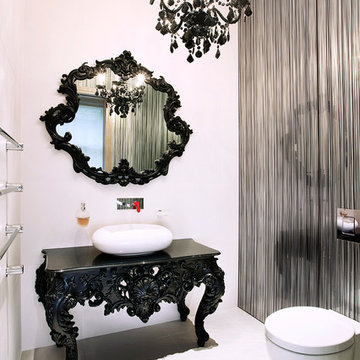
The black and white guest bathroom features a wall-hung mirror with ornate framing, complementing the black table below. The intricate black detailing is echoed in the luxurious chandelier while the white basin balances the use of black in the space.
Photography by Daniel Swallow.

An original 1930’s English Tudor with only 2 bedrooms and 1 bath spanning about 1730 sq.ft. was purchased by a family with 2 amazing young kids, we saw the potential of this property to become a wonderful nest for the family to grow.
The plan was to reach a 2550 sq. ft. home with 4 bedroom and 4 baths spanning over 2 stories.
With continuation of the exiting architectural style of the existing home.
A large 1000sq. ft. addition was constructed at the back portion of the house to include the expended master bedroom and a second-floor guest suite with a large observation balcony overlooking the mountains of Angeles Forest.
An L shape staircase leading to the upstairs creates a moment of modern art with an all white walls and ceilings of this vaulted space act as a picture frame for a tall window facing the northern mountains almost as a live landscape painting that changes throughout the different times of day.
Tall high sloped roof created an amazing, vaulted space in the guest suite with 4 uniquely designed windows extruding out with separate gable roof above.
The downstairs bedroom boasts 9’ ceilings, extremely tall windows to enjoy the greenery of the backyard, vertical wood paneling on the walls add a warmth that is not seen very often in today’s new build.
The master bathroom has a showcase 42sq. walk-in shower with its own private south facing window to illuminate the space with natural morning light. A larger format wood siding was using for the vanity backsplash wall and a private water closet for privacy.
In the interior reconfiguration and remodel portion of the project the area serving as a family room was transformed to an additional bedroom with a private bath, a laundry room and hallway.
The old bathroom was divided with a wall and a pocket door into a powder room the leads to a tub room.
The biggest change was the kitchen area, as befitting to the 1930’s the dining room, kitchen, utility room and laundry room were all compartmentalized and enclosed.
We eliminated all these partitions and walls to create a large open kitchen area that is completely open to the vaulted dining room. This way the natural light the washes the kitchen in the morning and the rays of sun that hit the dining room in the afternoon can be shared by the two areas.
The opening to the living room remained only at 8’ to keep a division of space.
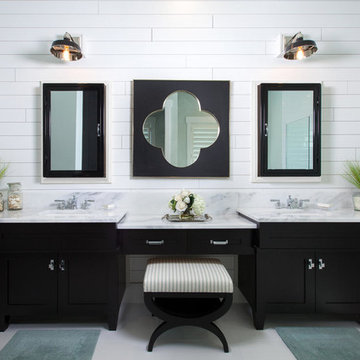
Maritim inredning av ett mycket stort en-suite badrum, med skåp i shakerstil, svarta skåp, en öppen dusch, en toalettstol med separat cisternkåpa, grå kakel, marmorkakel, flerfärgade väggar, klinkergolv i porslin, ett undermonterad handfat, marmorbänkskiva, vitt golv och med dusch som är öppen
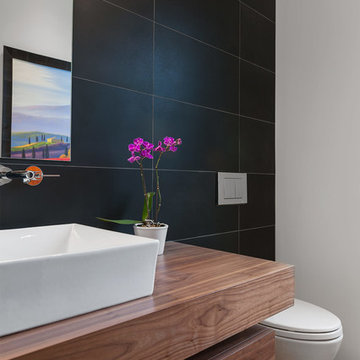
Idéer för ett mellanstort skandinaviskt brun toalett, med svarta skåp, en vägghängd toalettstol, svart kakel, keramikplattor, flerfärgade väggar, mellanmörkt trägolv, ett fristående handfat, träbänkskiva och brunt golv
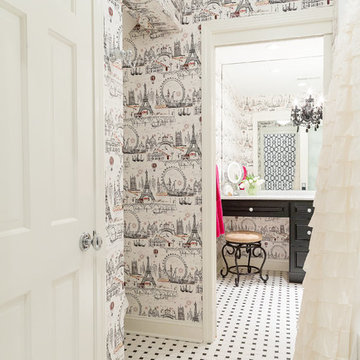
Karissa Van Tassel Photography
The kids shared bathroom is alive with bold black and white papers with hot pink accent on the girl's side. The center bathroom space features the toilet and an oversized tub. The tile in the tub surround is a white embossed animal print. A subtle surprise. Recent travels to Paris inspired the wallpaper selection for the girl's vanity area. Frosted sliding glass doors separate the spaces, allowing light and privacy.
822 foton på badrum, med svarta skåp och flerfärgade väggar
5
