30 667 foton på badrum, med svarta skåp och gula skåp
Sortera efter:
Budget
Sortera efter:Populärt i dag
41 - 60 av 30 667 foton
Artikel 1 av 3

Idéer för ett klassiskt vit en-suite badrum, med skåp i shakerstil, svarta skåp, vit kakel, tunnelbanekakel, vita väggar, marmorgolv, ett undermonterad handfat och vitt golv

Master Bathroom - Demo'd complete bathroom. Installed Large soaking tub, subway tile to the ceiling, two new rain glass windows, custom smokehouse cabinets, Quartz counter tops and all new chrome fixtures.
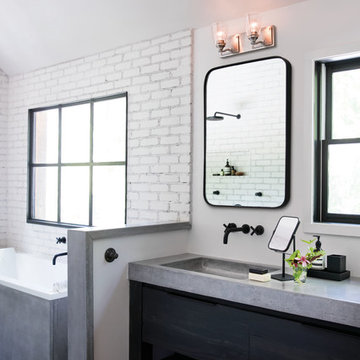
Foto på ett industriellt badrum med dusch, med släta luckor, svarta skåp, ett hörnbadkar, våtrum, vit kakel, vita väggar, mellanmörkt trägolv, ett integrerad handfat, bänkskiva i betong, brunt golv och med dusch som är öppen

Kat Alves-Photography
Inspiration för ett litet lantligt badrum med dusch, med svarta skåp, en öppen dusch, en toalettstol med hel cisternkåpa, flerfärgad kakel, stenkakel, vita väggar, marmorgolv, ett undermonterad handfat, marmorbänkskiva och släta luckor
Inspiration för ett litet lantligt badrum med dusch, med svarta skåp, en öppen dusch, en toalettstol med hel cisternkåpa, flerfärgad kakel, stenkakel, vita väggar, marmorgolv, ett undermonterad handfat, marmorbänkskiva och släta luckor
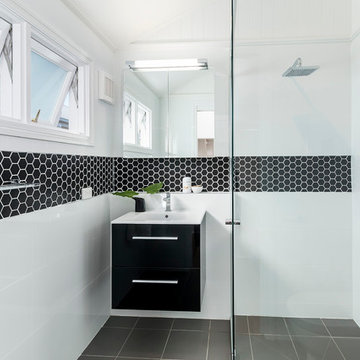
Bild på ett litet funkis badrum med dusch, med släta luckor, svarta skåp, en kantlös dusch, vita väggar, klinkergolv i keramik och svart och vit kakel
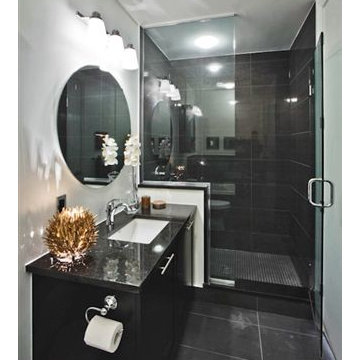
Modern inredning av ett litet badrum, med skåp i shakerstil, svarta skåp, granitbänkskiva, en dusch i en alkov, svart kakel, keramikplattor, vita väggar och klinkergolv i porslin

Master Bathroom with low window inside shower stall for natural light. Shower is a true-divided lite design with tempered glass for safety. Shower floor is of small carrarra marble tile. Interior by Robert Nebolon and Sarah Bertram.
Robert Nebolon Architects; California Coastal design
San Francisco Modern, Bay Area modern residential design architects, Sustainability and green design
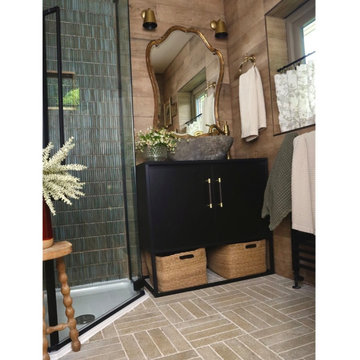
Ensure Bathroom filled with natural stone texture and brass accents. Use of vintage items to add character.
Exempel på ett litet rustikt svart svart en-suite badrum, med möbel-liknande, svarta skåp, en hörndusch, en vägghängd toalettstol, grön kakel, keramikplattor, bruna väggar, kalkstensgolv, ett avlångt handfat, laminatbänkskiva och beiget golv
Exempel på ett litet rustikt svart svart en-suite badrum, med möbel-liknande, svarta skåp, en hörndusch, en vägghängd toalettstol, grön kakel, keramikplattor, bruna väggar, kalkstensgolv, ett avlångt handfat, laminatbänkskiva och beiget golv

Inspiration för moderna en-suite badrum, med svarta skåp, rosa kakel, keramikplattor och ett konsol handfat
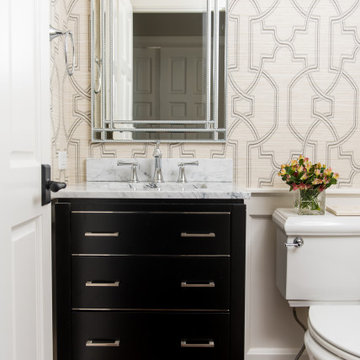
Exempel på ett klassiskt vit vitt toalett, med släta luckor, svarta skåp, beige väggar, mörkt trägolv, ett undermonterad handfat och brunt golv
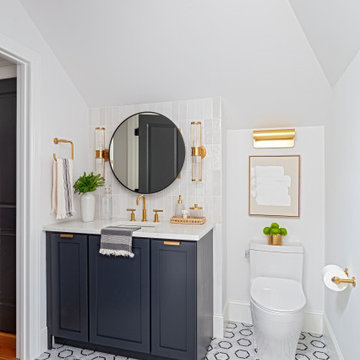
Inredning av ett modernt mellanstort vit vitt en-suite badrum, med svarta skåp, en öppen dusch, en toalettstol med hel cisternkåpa, vit kakel, tunnelbanekakel, vita väggar, mosaikgolv, bänkskiva i kvartsit, svart golv och dusch med gångjärnsdörr
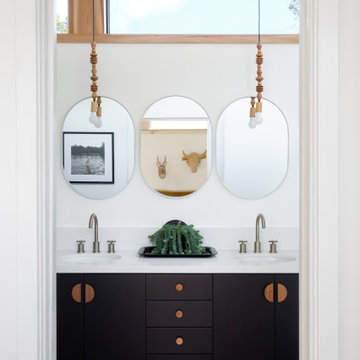
Welcome to a harmonious blend of form and function, where the timeless elegance of mid-century modern design meets the visionary touches of Rudolph Schindler. This ADU, meticulously crafted by Natasha Jansz Design in collaboration with architect Mark Nichols of MNichols Design, redefines compact living with style and sophistication.
Key Features:
Iconic Aesthetics: Embrace clean lines, natural materials, and an open, airy layout inspired by the mid-century modern ethos.
Schindler's Influence: Experience innovative space utilization and indoor-outdoor fluidity, hallmarks of Rudolph Schindler’s architectural genius.
Thoughtful Design: Every detail, from the bespoke cabinetry to the curated color palette, reflects Natasha Jansz’s dedication to creating beautiful, functional spaces.
Architectural Expertise: Benefit from the architectural brilliance of Mark Nichols, whose expertise ensures a seamless integration of form and function.
Step inside and find yourself transported to a space where past and present seamlessly converge, offering a serene retreat that celebrates both style and substance.
*Photography by Amy Bartlem

This primary suite bathroom is a tranquil retreat, you feel it from the moment you step inside! Though the color scheme is soft and muted, the dark vanity and luxe gold fixtures add the perfect touch of drama. Wood look wall tile mimics the lines of the ceiling paneling, bridging the rustic and contemporary elements of the space.
The large free-standing tub is an inviting place to unwind and enjoy a spectacular view of the surrounding trees. To accommodate plumbing for the wall-mounted tub filler, we bumped out the wall under the window, which also created a nice ledge for items like plants or candles.
We installed a mosaic hexagon floor tile in the bathroom, continuing it through the spacious walk-in shower. A small format tile like this is slip resistant and creates a modern, elevated look while maintaining a classic appeal. The homeowners selected a luxurious rain shower, and a handheld shower head which provides a more versatile and convenient option for showering.
Reconfiguring the vanity’s L-shaped layout opened the space visually, but still allowed ample room for double sinks. To supplement the under counter storage, we added recessed medicine cabinets above the sinks. Concealed behind their beveled, matte black mirrors, they are a refined update to the bulkier medicine cabinets of the past.
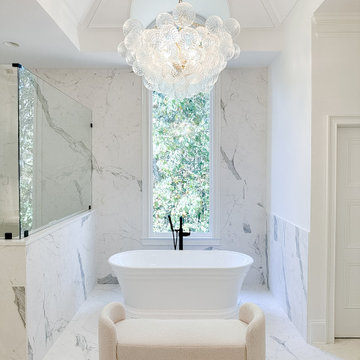
Step into a realm of luxury with our recently renovated chic master bathroom, now featured on our Houzz profile! Every element, from the pristine marbled floors and walls to the elegant glass-enclosed shower, has been curated to offer a blend of sophistication and modern comfort. The centerpiece - a sumptuous freestanding bathtub - beckons for relaxation under the soft glow of a contemporary chandelier. The muted color palette, complemented by sleek countertops and archway details, creates an ambiance of tranquility, turning the bathroom into a personal spa retreat. It's not just a bathroom; it's an experience in elegance. Dive in and indulge! ?✨ #BathroomBliss #EleganceReimagined

Idéer för att renovera ett funkis vit vitt badrum, med släta luckor, svarta skåp, grå kakel, grå väggar, ett undermonterad handfat och grått golv
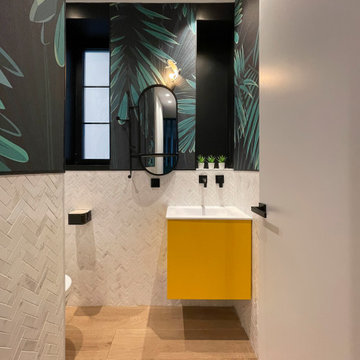
Este pequeño aseo de cortesía debía contrarestar con diversión lo que no tenía en proporciones. Jugamos con un papel negro de jungla para aportar profundidad en la parte alta, recurrimos al mayor contraste con el negro, que es el color amarillo, para marcar rotundamente el pequeño mueble del lavabo, y jugamos a llenar la parte baja con un mosaico de mármol natural blanco en espiga para que no quedase ninguna zona completamente llena. Aquí el Más es Más. Por supesto, la lámpara debía estar a la altura y este Camaleón de Seletti fue la elección perfecta.
This small courtesy toilet was supposed to counteract with fun what it did not have in proportions. We played with a black jungle paper to provide depth in the upper part, we resorted to the greatest contrast with black, which is the yellow color, to emphatically mark the small vanity unit, and we played to fill the lower part with a marble mosaic natural white herringbone pattern so that no area was completely filled. Here More is More. Of course, the lamp had to be up to the task and this Chameleon by Seletti was the perfect choice.
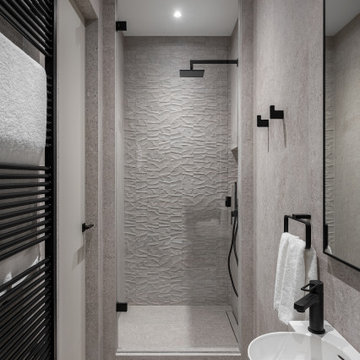
At this place, there was a small hallway leading to the kitchen on the builder's plan. We moved the entrance to the living room and it gave us a chance to equip the bathroom with a shower.
We design interiors of homes and apartments worldwide. If you need well-thought and aesthetical interior, submit a request on the website.

This master bathroom has Alder shaker cabinets with a black stain and EleQuence Cypress White 3CM quartz countertop. The bathroom has double vanity sinks as well as a sit-down makeup area to get ready for the day. The sconce lighting gives a modern look. The walk-in tile shower with half wall provides additional privacy and lets more natural light into the space.

Inspiration för mellanstora lantliga vitt badrum med dusch, med skåp i shakerstil, svarta skåp, en dusch i en alkov, svart och vit kakel, keramikplattor, vita väggar, klinkergolv i keramik, ett undermonterad handfat, bänkskiva i kvarts, flerfärgat golv och dusch med gångjärnsdörr
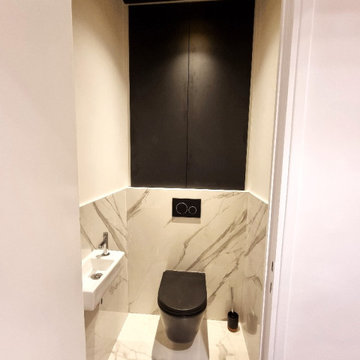
Inredning av ett modernt stort toalett, med släta luckor, svarta skåp, en vägghängd toalettstol, vit kakel, grå kakel, marmorkakel, vita väggar, marmorgolv, ett väggmonterat handfat och vitt golv
30 667 foton på badrum, med svarta skåp och gula skåp
3
