30 258 foton på badrum, med svarta skåp och röda skåp
Sortera efter:
Budget
Sortera efter:Populärt i dag
201 - 220 av 30 258 foton
Artikel 1 av 3

Rob Nelson
Inspiration för ett mellanstort vintage badrum, med skåp i shakerstil, svarta skåp, en hörndusch, en toalettstol med hel cisternkåpa, beige kakel, porslinskakel, ett undermonterad handfat, bänkskiva i onyx, grått golv, grå väggar, klinkergolv i porslin och med dusch som är öppen
Inspiration för ett mellanstort vintage badrum, med skåp i shakerstil, svarta skåp, en hörndusch, en toalettstol med hel cisternkåpa, beige kakel, porslinskakel, ett undermonterad handfat, bänkskiva i onyx, grått golv, grå väggar, klinkergolv i porslin och med dusch som är öppen
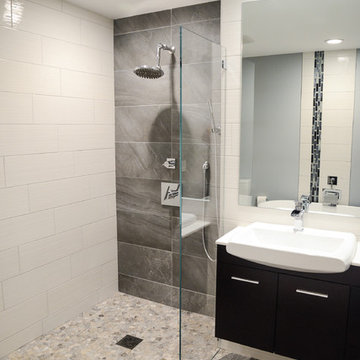
Kristine Kelly
Idéer för att renovera ett litet funkis en-suite badrum, med släta luckor, svarta skåp, en kantlös dusch, en toalettstol med separat cisternkåpa, grå kakel, vita väggar, ett nedsänkt handfat, bänkskiva i kvarts och dusch med gångjärnsdörr
Idéer för att renovera ett litet funkis en-suite badrum, med släta luckor, svarta skåp, en kantlös dusch, en toalettstol med separat cisternkåpa, grå kakel, vita väggar, ett nedsänkt handfat, bänkskiva i kvarts och dusch med gångjärnsdörr
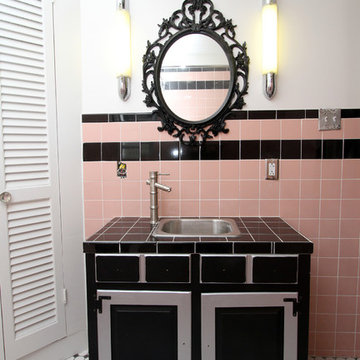
50 tals inredning av ett litet badrum med dusch, med ett nedsänkt handfat, luckor med infälld panel, svarta skåp, kaklad bänkskiva, ett hörnbadkar, en toalettstol med separat cisternkåpa, svart kakel, keramikplattor, rosa väggar och mosaikgolv
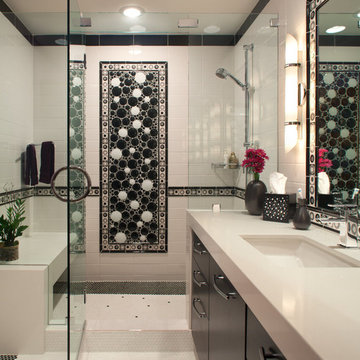
A mid-wall accent stripe circles the room and connects with an oversized framed mural of glass bubble tiles that project off the back wall. A Caesarstone surface waterfalls from the vanity and from the shower bench to continue right through the shower glass.
- San Diego Home/Garden Lifestyles Magazine
August 2013
James Brady Photography

Master Ensuite bathroom
Interior Design: think design co.
Photography: David Sutherland
Inspiration för stora klassiska vitt en-suite badrum, med ett undermonterad handfat, svarta skåp, ett badkar med tassar, vit kakel, vitt golv, släta luckor, en hörndusch, grå väggar, marmorgolv och marmorbänkskiva
Inspiration för stora klassiska vitt en-suite badrum, med ett undermonterad handfat, svarta skåp, ett badkar med tassar, vit kakel, vitt golv, släta luckor, en hörndusch, grå väggar, marmorgolv och marmorbänkskiva

Inspiration för moderna en-suite badrum, med svarta skåp, rosa kakel, keramikplattor och ett konsol handfat

Download our free ebook, Creating the Ideal Kitchen. DOWNLOAD NOW
This unit, located in a 4-flat owned by TKS Owners Jeff and Susan Klimala, was remodeled as their personal pied-à-terre, and doubles as an Airbnb property when they are not using it. Jeff and Susan were drawn to the location of the building, a vibrant Chicago neighborhood, 4 blocks from Wrigley Field, as well as to the vintage charm of the 1890’s building. The entire 2 bed, 2 bath unit was renovated and furnished, including the kitchen, with a specific Parisian vibe in mind.
Although the location and vintage charm were all there, the building was not in ideal shape -- the mechanicals -- from HVAC, to electrical, plumbing, to needed structural updates, peeling plaster, out of level floors, the list was long. Susan and Jeff drew on their expertise to update the issues behind the walls while also preserving much of the original charm that attracted them to the building in the first place -- heart pine floors, vintage mouldings, pocket doors and transoms.
Because this unit was going to be primarily used as an Airbnb, the Klimalas wanted to make it beautiful, maintain the character of the building, while also specifying materials that would last and wouldn’t break the budget. Susan enjoyed the hunt of specifying these items and still coming up with a cohesive creative space that feels a bit French in flavor.
Parisian style décor is all about casual elegance and an eclectic mix of old and new. Susan had fun sourcing some more personal pieces of artwork for the space, creating a dramatic black, white and moody green color scheme for the kitchen and highlighting the living room with pieces to showcase the vintage fireplace and pocket doors.
Photographer: @MargaretRajic
Photo stylist: @Brandidevers
Do you have a new home that has great bones but just doesn’t feel comfortable and you can’t quite figure out why? Contact us here to see how we can help!
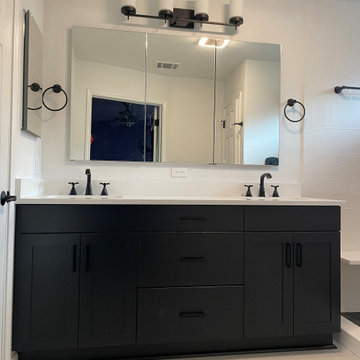
Custom Surface Solutions (www.css-tile.com) - Owner Craig Thompson (512) 966-8296. This project shows a small master bathroom remodel with new white 8" x 24" shower wall tile, 2" Black Hex shower floot tile, and 8" Gray Hex bathroom floor tile. Bellmont 1600 72" vanity cabinet with Della Terra 3cm Denali countertop, dual undermount sinks, Delta Matte black vainty and shower plumbing fixtures and accessories, and recessed mirrrored 60" medicine cabinet. New 6-panel interior doors and black hardware, New texture as required, and wall, door, and trim paint. New LED lighted ceiling vent fan.

We added panelling, marble tiles & black rolltop & vanity to the master bathroom in our West Dulwich Family home. The bespoke blinds created privacy & cosiness for evening bathing too
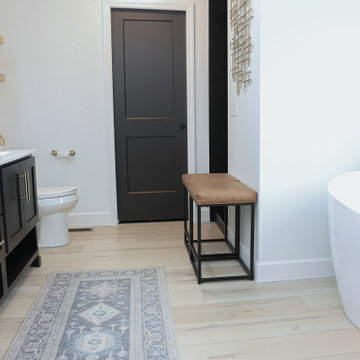
Clean and bright vinyl planks for a space where you can clear your mind and relax. Unique knots bring life and intrigue to this tranquil maple design. With the Modin Collection, we have raised the bar on luxury vinyl plank. The result is a new standard in resilient flooring. Modin offers true embossed in register texture, a low sheen level, a rigid SPC core, an industry-leading wear layer, and so much more.
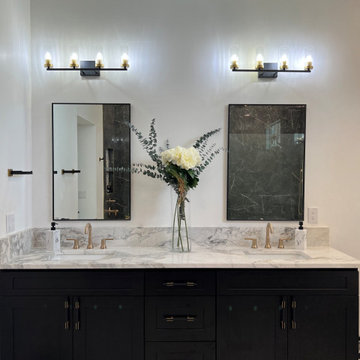
Idéer för att renovera ett mycket stort funkis flerfärgad flerfärgat en-suite badrum, med luckor med infälld panel, svarta skåp, ett fristående badkar, en dusch i en alkov, en toalettstol med separat cisternkåpa, svart och vit kakel, porslinskakel, vita väggar, klinkergolv i keramik, ett undermonterad handfat, granitbänkskiva, vitt golv och med dusch som är öppen
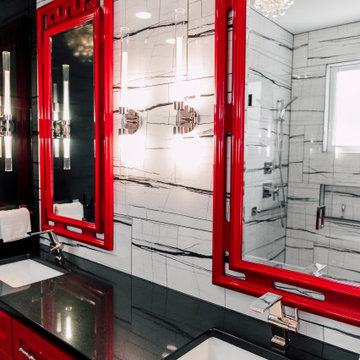
Re-imagined master bath with an asian theme, walk in shower, floating vanity and under cabinet lighting.
Idéer för ett mellanstort asiatiskt svart en-suite badrum, med skåp i shakerstil, röda skåp, en kantlös dusch, en vägghängd toalettstol, svart och vit kakel, porslinskakel, vita väggar, klinkergolv i porslin, ett undermonterad handfat, bänkskiva i kvarts, grått golv och dusch med gångjärnsdörr
Idéer för ett mellanstort asiatiskt svart en-suite badrum, med skåp i shakerstil, röda skåp, en kantlös dusch, en vägghängd toalettstol, svart och vit kakel, porslinskakel, vita väggar, klinkergolv i porslin, ett undermonterad handfat, bänkskiva i kvarts, grått golv och dusch med gångjärnsdörr
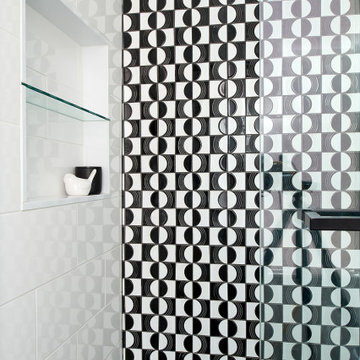
The back wall of the shower is the piece de resistance, featuring hand-made black and white tile in an optical pattern, each meticulously installed. A simple black metal schluter strip finishes off the edges of clean white tile on the other walls and a large niche is perfect for storing soap and shampoo.

This antique dresser was transformed into a bathroom vanity by mounting the mirror to the wall and surrounding it with beautiful backsplash tile, adding a slab countertop, and installing a sink into the countertop.

В ванной комнате выбрали плитку в форме сот, швы сделали контрастными. Единственной цветной деталью стала деревянная столешница под раковиной, для прочности ее покрыли 5 слоями лака. В душевой кабине, учитывая отсутствие ванной, мы постарались создать максимальный комфорт: встроенная акустика, гидромассажные форсунки и сиденье для отдыха. Молдинги на стенах кажутся такими же, как и в комнатах - но здесь они изготовлены из акрилового камня.

Inspiration för ett mellanstort funkis vit vitt badrum med dusch, med svarta skåp, en dusch i en alkov, en vägghängd toalettstol, grå kakel, porslinskakel, grå väggar, klinkergolv i porslin, ett nedsänkt handfat, bänkskiva i akrylsten, grått golv, dusch med gångjärnsdörr och släta luckor

Gäste-WC mit geteiltem Rundspiegel, LED Hinterleuchtung
Inredning av ett modernt litet svart svart badrum med dusch, med släta luckor, svarta skåp, en kantlös dusch, en toalettstol med hel cisternkåpa, svart kakel, svarta väggar, travertin golv, ett fristående handfat, bänkskiva i akrylsten, beiget golv och dusch med gångjärnsdörr
Inredning av ett modernt litet svart svart badrum med dusch, med släta luckor, svarta skåp, en kantlös dusch, en toalettstol med hel cisternkåpa, svart kakel, svarta väggar, travertin golv, ett fristående handfat, bänkskiva i akrylsten, beiget golv och dusch med gångjärnsdörr
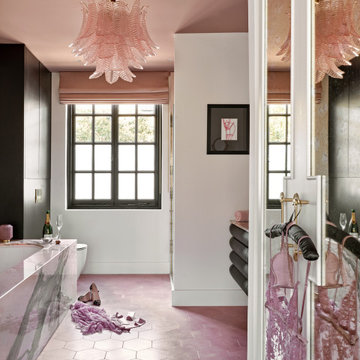
Idéer för funkis rosa badrum, med svarta skåp, ett undermonterat badkar, vita väggar och rosa golv

We carried in the same stone for the vanity in the guest bathroom as well as a fluted wood-look porcelain tiles to add warmth to the walls. In here, we opted for a floating vanity to add a delicate touch.
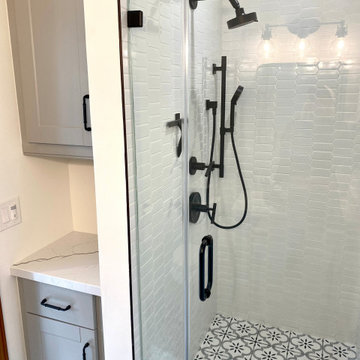
Next door to the laundry is guest bath. We opened up the shower area, re-tiled in a stunning picket tile and mosaic floor. We kept the room open and clean with an iron pedestal sink and framed mirror. The room is clean, contemporary, and lasting.
30 258 foton på badrum, med svarta skåp och röda skåp
11
