3 188 foton på badrum, med svarta skåp och vitt golv
Sortera efter:
Budget
Sortera efter:Populärt i dag
161 - 180 av 3 188 foton
Artikel 1 av 3

Download our free ebook, Creating the Ideal Kitchen. DOWNLOAD NOW
This charming little attic bath was an infrequently used guest bath located on the 3rd floor right above the master bath that we were also remodeling. The beautiful original leaded glass windows open to a view of the park and small lake across the street. A vintage claw foot tub sat directly below the window. This is where the charm ended though as everything was sorely in need of updating. From the pieced-together wall cladding to the exposed electrical wiring and old galvanized plumbing, it was in definite need of a gut job. Plus the hardwood flooring leaked into the bathroom below which was priority one to fix. Once we gutted the space, we got to rebuilding the room. We wanted to keep the cottage-y charm, so we started with simple white herringbone marble tile on the floor and clad all the walls with soft white shiplap paneling. A new clawfoot tub/shower under the original window was added. Next, to allow for a larger vanity with more storage, we moved the toilet over and eliminated a mish mash of storage pieces. We discovered that with separate hot/cold supplies that were the only thing available for a claw foot tub with a shower kit, building codes require a pressure balance valve to prevent scalding, so we had to install a remote valve. We learn something new on every job! There is a view to the park across the street through the home’s original custom shuttered windows. Can’t you just smell the fresh air? We found a vintage dresser and had it lacquered in high gloss black and converted it into a vanity. The clawfoot tub was also painted black. Brass lighting, plumbing and hardware details add warmth to the room, which feels right at home in the attic of this traditional home. We love how the combination of traditional and charming come together in this sweet attic guest bath. Truly a room with a view!
Designed by: Susan Klimala, CKD, CBD
Photography by: Michael Kaskel
For more information on kitchen and bath design ideas go to: www.kitchenstudio-ge.com
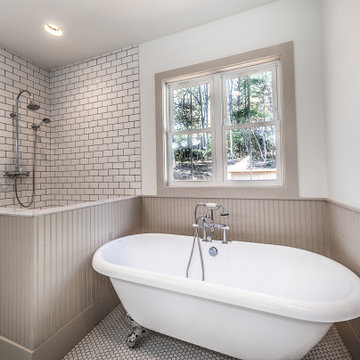
Bild på ett stort lantligt grå grått en-suite badrum, med skåp i shakerstil, svarta skåp, ett badkar med tassar, en hörndusch, vit kakel, tunnelbanekakel, grå väggar, klinkergolv i porslin, ett undermonterad handfat, granitbänkskiva, vitt golv och med dusch som är öppen
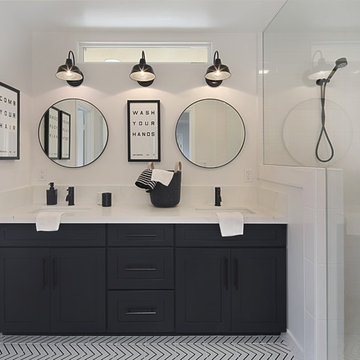
Idéer för att renovera ett mellanstort funkis vit vitt badrum för barn, med skåp i shakerstil, svarta skåp, en öppen dusch, en toalettstol med hel cisternkåpa, vit kakel, tunnelbanekakel, vita väggar, klinkergolv i porslin, ett nedsänkt handfat, bänkskiva i kvarts, vitt golv och med dusch som är öppen
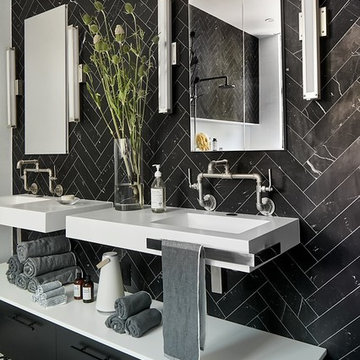
Designer: Gerber Berend Design Build
Photographer: David Patterson Photography
Idéer för ett stort modernt vit badrum, med släta luckor, svarta skåp, svart kakel, marmorkakel, klinkergolv i keramik, vitt golv och ett väggmonterat handfat
Idéer för ett stort modernt vit badrum, med släta luckor, svarta skåp, svart kakel, marmorkakel, klinkergolv i keramik, vitt golv och ett väggmonterat handfat
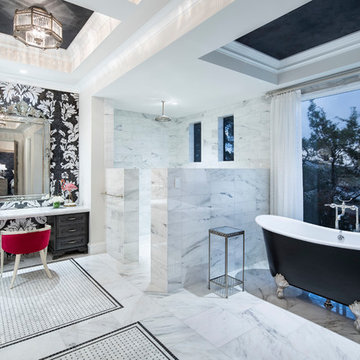
Inredning av ett medelhavsstil mycket stort vit vitt en-suite badrum, med luckor med upphöjd panel, svarta skåp, ett badkar med tassar, en hörndusch, vita väggar, vitt golv, med dusch som är öppen, svart och vit kakel, marmorkakel, marmorgolv, ett undermonterad handfat och marmorbänkskiva
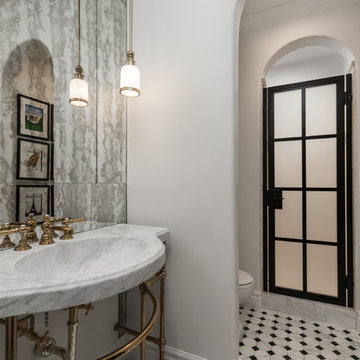
This French Country guest bathroom features an ornate gold and marble vanity with a statement sink, and black and white mosaic tile flooring. The shower door features a black grid door design.
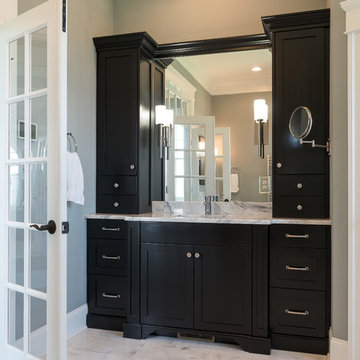
Inspiration för stora moderna en-suite badrum, med skåp i shakerstil, svarta skåp, ett platsbyggt badkar, en dusch i en alkov, en toalettstol med hel cisternkåpa, grå kakel, porslinskakel, gröna väggar, marmorgolv, ett undermonterad handfat, marmorbänkskiva, vitt golv och dusch med gångjärnsdörr

This sleek black and white bathroom got floor-to-ceiling tile walls, a curbless shower with a bench, a freestanding bathtub and all new finishes. The custom flat-panel rvanity includes a stunning quartz countertop and storage towers on either side of the double sinks. The stained wood tongue and groove ceiling adds warmth and beautifully frames the skylight.
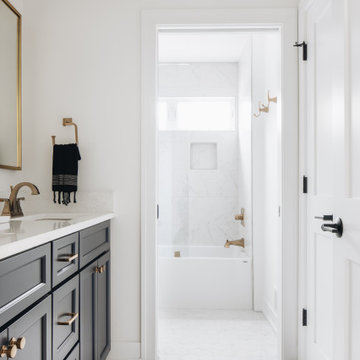
Inredning av ett eklektiskt stort vit vitt badrum, med skåp i shakerstil, svarta skåp, ett badkar i en alkov, en dusch/badkar-kombination, vita väggar, klinkergolv i porslin, ett undermonterad handfat, bänkskiva i kvarts, vitt golv och med dusch som är öppen
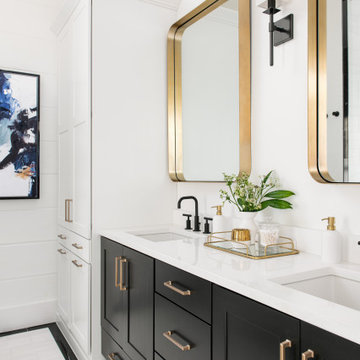
Inspiration för ett mellanstort lantligt vit vitt en-suite badrum, med skåp i shakerstil, svarta skåp, vita väggar, marmorgolv, ett undermonterad handfat, bänkskiva i kvarts och vitt golv

Inredning av ett klassiskt litet vit vitt en-suite badrum, med släta luckor, svarta skåp, ett fristående badkar, en dusch i en alkov, en toalettstol med separat cisternkåpa, svart kakel, tunnelbanekakel, svarta väggar, mosaikgolv, ett undermonterad handfat, marmorbänkskiva, vitt golv och dusch med gångjärnsdörr

Black and white can never make a comeback, because it's always around. Such a classic combo that never gets old and we had lots of fun creating a fun and functional space in this jack and jill bathroom. Used by one of the client's sons as well as being the bathroom for overnight guests, this space needed to not only have enough foot space for two, but be "cool" enough for a teenage boy to appreciate and show off to his friends.
The vanity cabinet is a freestanding unit from WW Woods Shiloh collection in their Black paint color. A simple inset door style - Aspen - keeps it looking clean while really making it a furniture look. All of the tile is marble and sourced from Daltile, in Carrara White and Nero Marquina (black). The accent wall is the 6" hex black/white blend. All of the plumbing fixtures and hardware are from the Brizo Litze collection in a Luxe Gold finish. Countertop is Caesarstone Blizzard 3cm quartz.
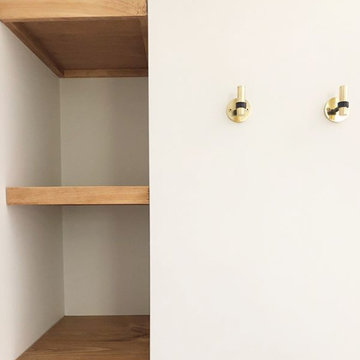
Joyelle West
Bild på ett mellanstort funkis grå grått badrum med dusch, med släta luckor, svarta skåp, en hörndusch, en toalettstol med hel cisternkåpa, grå kakel, vit kakel, marmorkakel, vita väggar, ett undermonterad handfat, marmorbänkskiva, vitt golv och med dusch som är öppen
Bild på ett mellanstort funkis grå grått badrum med dusch, med släta luckor, svarta skåp, en hörndusch, en toalettstol med hel cisternkåpa, grå kakel, vit kakel, marmorkakel, vita väggar, ett undermonterad handfat, marmorbänkskiva, vitt golv och med dusch som är öppen
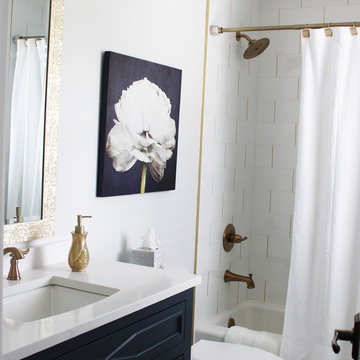
Bathroom Dreams...
Black and gold make for an eye catching pairing in this bathroom design. Use your imagination when picking pieces and you will never be disappointed!
Meyer Design
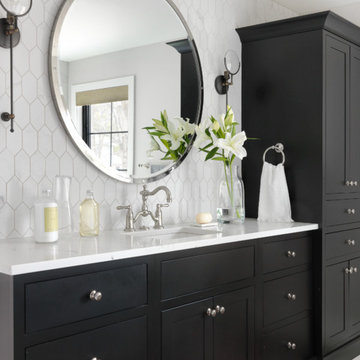
crossvile, hexagon tile, inset cabinet, missouri, modern farmhouse, porcelain tile, round mirror, sconce, st. louis, white countertops
Idéer för att renovera ett vintage en-suite badrum, med skåp i shakerstil, svarta skåp, vit kakel, ett undermonterad handfat och vitt golv
Idéer för att renovera ett vintage en-suite badrum, med skåp i shakerstil, svarta skåp, vit kakel, ett undermonterad handfat och vitt golv
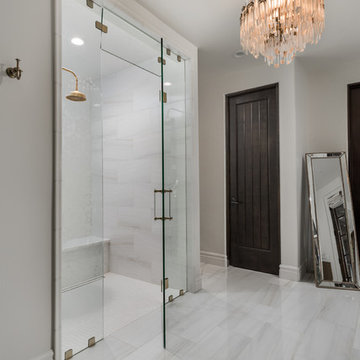
This French Country Master bathroom's walk-in shower features all white tile and a gold shower head. A crystal chandelier hangs from the center of the room. This French Country wood doors are customly designed.
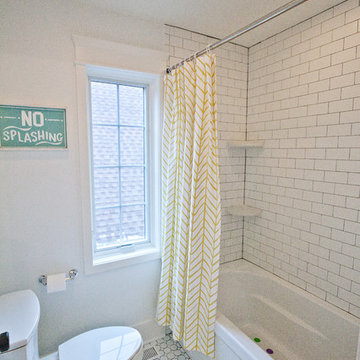
This shower area for the shared bath has coordinating subway tile from the vanity wall as the surround. The black grout emphasizes the great pattern of the subway tile. Yellow is a really happy accent for any kid's bathroom!
Architect: Meyer Design
Photos: Reel Tour Media
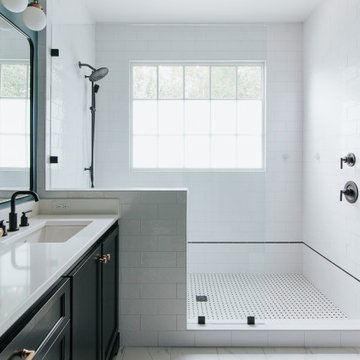
The original bathroom consisted of an oversized, built-in jetted bath that consumed more real estate than needed by today’s standards. The tiny shower was in a separate room next to private the water closet. The clients wanted to keep the private water closet but craved more counter space. The only natural light in the room was a large picture window above the tub. We decided to forgo the tub in Lieu of a larger shower. We utilized the extra space in one of the closets. The window was frosted to allow the natural night to enter the room without compromising privacy. The removal of the wall allowed an 8-foot expanse for double sinks divided by a linen tower. Cabinets are painted in charcoal and provide a natural contrast to the white quartz counters. The client’s aversion to multiple finishes was soothed by providing matte black fixtures, and lighting.

Exempel på ett stort klassiskt vit vitt en-suite badrum, med skåp i shakerstil, svarta skåp, ett fristående badkar, en dusch i en alkov, vit kakel, vita väggar, marmorgolv, ett undermonterad handfat, bänkskiva i kvarts, vitt golv och dusch med gångjärnsdörr
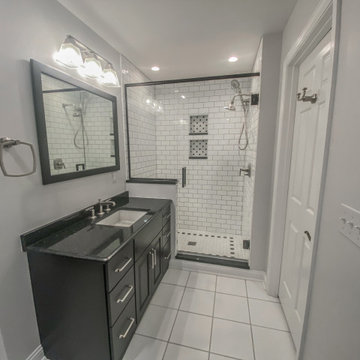
Idéer för att renovera ett stort 60 tals svart svart badrum, med luckor med upphöjd panel, svarta skåp, ett platsbyggt badkar, en dusch i en alkov, en toalettstol med separat cisternkåpa, vit kakel, keramikplattor, grå väggar, klinkergolv i porslin, ett undermonterad handfat, bänkskiva i kvarts, vitt golv och dusch med gångjärnsdörr
3 188 foton på badrum, med svarta skåp och vitt golv
9
