18 237 foton på badrum, med svarta skåp
Sortera efter:
Budget
Sortera efter:Populärt i dag
161 - 180 av 18 237 foton
Artikel 1 av 3
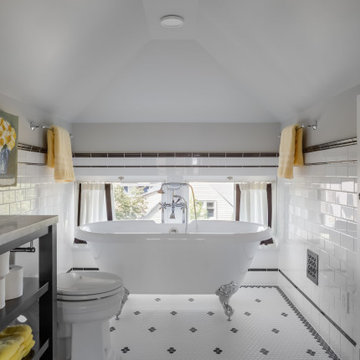
Attic bathroom with classic black and white tile scheme
Amerikansk inredning av ett litet grå grått badrum, med skåp i shakerstil, svarta skåp, ett fristående badkar, en toalettstol med separat cisternkåpa, vit kakel, keramikplattor, grå väggar, marmorgolv, ett undermonterad handfat, marmorbänkskiva och vitt golv
Amerikansk inredning av ett litet grå grått badrum, med skåp i shakerstil, svarta skåp, ett fristående badkar, en toalettstol med separat cisternkåpa, vit kakel, keramikplattor, grå väggar, marmorgolv, ett undermonterad handfat, marmorbänkskiva och vitt golv

Adding double faucets in a wall mounted sink to this guest bathroom is such a fun way for the kids to brush their teeth. Keeping the walls white and adding neutral tile and finishes makes the room feel fresh and clean.
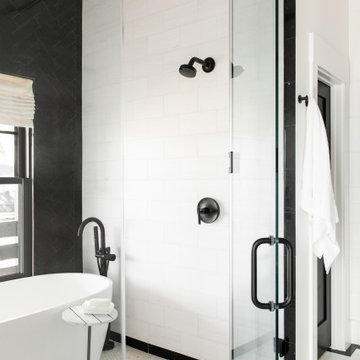
Inredning av ett lantligt mellanstort vit vitt en-suite badrum, med skåp i shakerstil, svarta skåp, ett fristående badkar, en dusch/badkar-kombination, svart och vit kakel, marmorkakel, vita väggar, marmorgolv, ett undermonterad handfat, bänkskiva i kvarts, vitt golv och dusch med gångjärnsdörr

Idéer för att renovera ett litet vintage vit vitt toalett, med möbel-liknande, svarta skåp, keramikplattor, vita väggar, klinkergolv i keramik, ett undermonterad handfat, bänkskiva i kvartsit och brunt golv

This classic Queenslander home in Red Hill, was a major renovation and therefore an opportunity to meet the family’s needs. With three active children, this family required a space that was as functional as it was beautiful, not forgetting the importance of it feeling inviting.
The resulting home references the classic Queenslander in combination with a refined mix of modern Hampton elements.

Foto på ett stort maritimt grå en-suite badrum, med skåp i shakerstil, svarta skåp, ett fristående badkar, en dusch/badkar-kombination, en toalettstol med separat cisternkåpa, vit kakel, tunnelbanekakel, grå väggar, klinkergolv i porslin, ett nedsänkt handfat, bänkskiva i kvarts och vitt golv

A fun and colourful kids bathroom in a newly built loft extension. A black and white terrazzo floor contrast with vertical pink metro tiles. Black taps and crittall shower screen for the walk in shower. An old reclaimed school trough sink adds character together with a big storage cupboard with Georgian wire glass with fresh display of plants.

Clean modern lines in the kids bathroom.
Inredning av ett modernt litet vit vitt badrum för barn, med möbel-liknande, svarta skåp, en öppen dusch, en toalettstol med hel cisternkåpa, svart och vit kakel, keramikplattor, vita väggar, betonggolv, ett fristående handfat, bänkskiva i akrylsten, svart golv och med dusch som är öppen
Inredning av ett modernt litet vit vitt badrum för barn, med möbel-liknande, svarta skåp, en öppen dusch, en toalettstol med hel cisternkåpa, svart och vit kakel, keramikplattor, vita väggar, betonggolv, ett fristående handfat, bänkskiva i akrylsten, svart golv och med dusch som är öppen
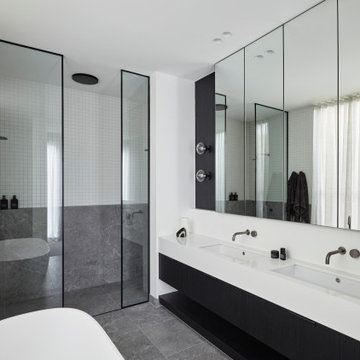
Foto på ett stort funkis vit badrum, med släta luckor, svarta skåp, ett fristående badkar, grå kakel, keramikplattor, klinkergolv i keramik, ett undermonterad handfat, bänkskiva i kvarts och grått golv

The loft bathroom was kept simple with geometric grey and white tiles on the floor and continuing up the wall in the shower. The Velux skylight and pitch of the ceiling meant that the glass shower enclosure had to be made to measure.
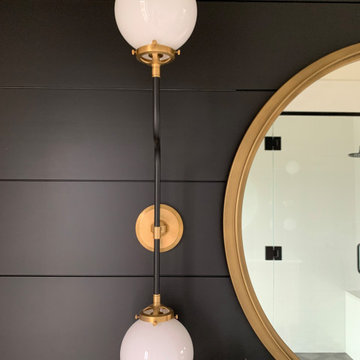
Inspiration för mellanstora moderna vitt badrum, med öppna hyllor, svarta skåp, en toalettstol med hel cisternkåpa, svart kakel, porslinskakel, vita väggar, klinkergolv i porslin, ett konsol handfat, marmorbänkskiva och grått golv
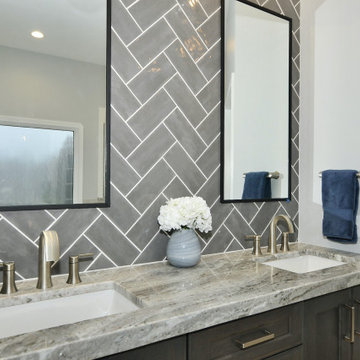
Bild på ett stort funkis grå grått en-suite badrum, med skåp i shakerstil, svarta skåp, ett fristående badkar, en dusch i en alkov, en toalettstol med separat cisternkåpa, grå kakel, keramikplattor, vita väggar, klinkergolv i keramik, ett undermonterad handfat, marmorbänkskiva, beiget golv och dusch med gångjärnsdörr

Our clients for this project are a professional couple with a young family. They approached us to help with extending and improving their home in London SW2 to create an enhanced space both aesthetically and functionally for their growing family. We were appointed to provide a full architectural and interior design service, including the design of some bespoke furniture too.
A core element of the brief was to design a kitchen living and dining space that opened into the garden and created clear links from inside to out. This new space would provide a large family area they could enjoy all year around. We were also asked to retain the good bits of the current period living spaces while creating a more modern day area in an extension to the rear.
It was also a key requirement to refurbish the upstairs bathrooms while the extension and refurbishment works were underway.
The solution was a 21m2 extension to the rear of the property that mirrored the neighbouring property in shape and size. However, we added some additional features, such as the projecting glass box window seat. The new kitchen features a large island unit to create a workspace with storage, but also room for seating that is perfect for entertaining friends, or homework when the family gets to that age.
The sliding folding doors, paired with floor tiling that ran from inside to out, created a clear link from the garden to the indoor living space. Exposed brick blended with clean white walls creates a very contemporary finish throughout the extension, while the period features have been retained in the original parts of the house.
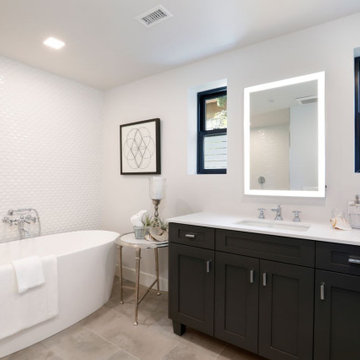
Foto på ett funkis vit en-suite badrum, med svarta skåp, ett fristående badkar, en hörndusch, vit kakel, keramikplattor, vita väggar, klinkergolv i porslin, ett undermonterad handfat, bänkskiva i kvarts, beiget golv och dusch med gångjärnsdörr
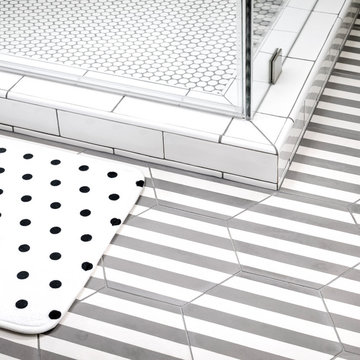
Inspiration för små grått badrum för barn, med skåp i shakerstil, svarta skåp, en hörndusch, en toalettstol med hel cisternkåpa, vit kakel, keramikplattor, vita väggar, betonggolv, ett undermonterad handfat, marmorbänkskiva, grått golv och dusch med gångjärnsdörr

Inspiration för små klassiska vitt en-suite badrum, med svarta skåp, en öppen dusch, en toalettstol med hel cisternkåpa, svart kakel, keramikplattor, vita väggar, klinkergolv i keramik, ett avlångt handfat och grått golv
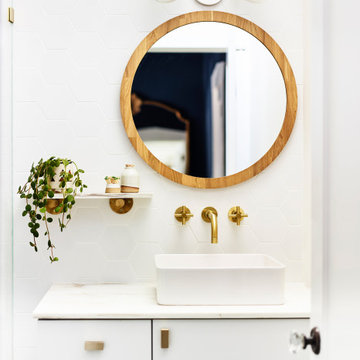
Idéer för ett mellanstort nordiskt vit badrum, med svarta skåp, vit kakel, porslinskakel, vita väggar, ett fristående handfat och marmorbänkskiva

Inredning av ett klassiskt mellanstort vit vitt badrum, med skåp i shakerstil, svarta skåp, en dusch i en alkov, vit kakel, vita väggar, ett undermonterad handfat, grått golv, en toalettstol med separat cisternkåpa, tunnelbanekakel, klinkergolv i porslin, bänkskiva i kvarts och dusch med gångjärnsdörr

This warm and inviting space has great industrial flair. We love the contrast of the black cabinets, plumbing fixtures, and accessories against the bright warm tones in the tile. Pebble tile was used as accent through the space, both in the niches in the tub and shower areas as well as for the backsplash behind the sink. The vanity is front and center when you walk into the space from the master bedroom. The framed medicine cabinets on the wall and drawers in the vanity provide great storage. The deep soaker tub, taking up pride-of-place at one end of the bathroom, is a great place to relax after a long day. A walk-in shower at the other end of the bathroom balances the space. The shower includes a rainhead and handshower for a luxurious bathing experience. The black theme is continued into the shower and around the glass panel between the toilet and shower enclosure. The shower, an open, curbless, walk-in, works well now and will be great as the family grows up and ages in place.
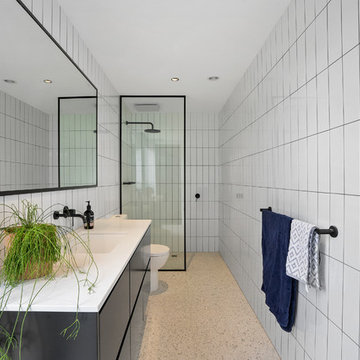
Modern inredning av ett litet vit vitt en-suite badrum, med en öppen dusch, vit kakel, porslinskakel, vita väggar, terrazzogolv, ett nedsänkt handfat, bänkskiva i kvarts, vitt golv, med dusch som är öppen, släta luckor och svarta skåp
18 237 foton på badrum, med svarta skåp
9
