2 451 foton på badrum, med svarta skåp
Sortera efter:
Budget
Sortera efter:Populärt i dag
121 - 140 av 2 451 foton
Artikel 1 av 3
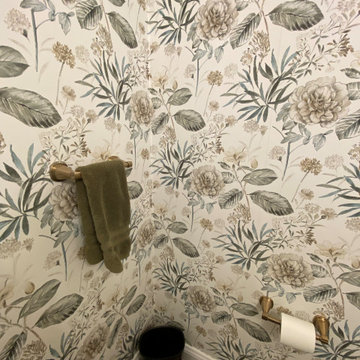
Inspiration för små klassiska beige toaletter, med skåp i shakerstil, svarta skåp, en toalettstol med separat cisternkåpa, flerfärgade väggar, klinkergolv i keramik, ett undermonterad handfat, bänkskiva i kvarts och brunt golv
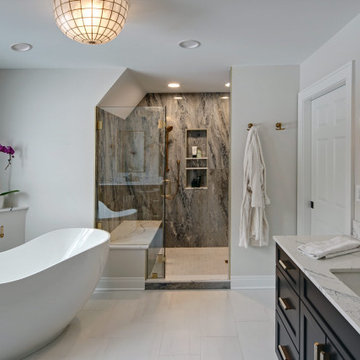
This primary bathroom remodel is part of a major update for a family of four that also included a wet bar and an epic mudroom in the lower level.
The existing primary bathroom was outdated and lacked functionality.
Design Objectives
-Large shower with a bench
-Freestanding tub with lumbar support
-Ample storage and counter space
-Keep an accessible view of the backyard
Design Challenges:
-Arrangement that maintains an unobstructed view of the wildlife in the backyard
-Have the toilet be more private and not in the middle of the room, without closing in the rest of the space
-Keeping the bathroom footprint open while incorporating separate vanities, a shower and a freestanding tub
Design Solutions:
-After reviewing many different floor plan options, we decided on placing the large freestanding tub at a 45-degree angle so the family can walk up to it and still look out the window.
-We bumped into the primary bedroom about 4’ to accomplish a large shower without giving up bathroom floorspace.
-Since we had both a large shower and a tub in this space there wasn’t quite enough room to fully enclose the toilet area. Instead, we “hid” it in the corner next to a sink vanity. We filled the space across from it with a tall linen cabinet.
-Soft white tile on the floor and white painted walls keep this space light and bright while making the footprint feel wide and spacious. The natural light and numerous decorative light fixtures also brighten the space. The angled tub promotes visual flow.
Even though this is the primary bathroom, the kids also like to use this space. It is spacious – with the two separate vanities, multiple family members can use this space at the same time.
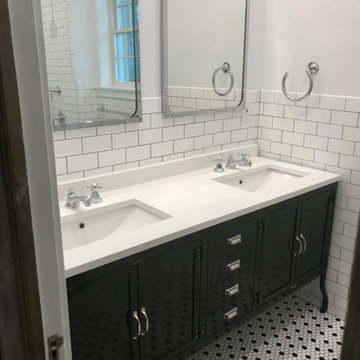
Inspiration för ett mellanstort vintage vit vitt en-suite badrum, med skåp i shakerstil, svarta skåp, vit kakel, tunnelbanekakel, vita väggar, ett undermonterad handfat och bänkskiva i akrylsten
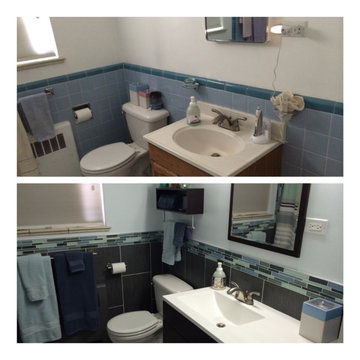
Before/After - Modernization of the townhouse bathroom to mirror the client's bright personality and increase storage/useable space in the Hale neighborhood of Denver, CO.
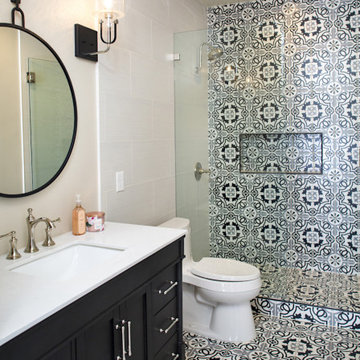
Ground up guest bath remodel. Removed partition to increase space resulting in a bigger bathroom.
Exempel på ett mellanstort 60 tals vit vitt badrum med dusch, med luckor med upphöjd panel, svarta skåp, en öppen dusch, en toalettstol med separat cisternkåpa, svart och vit kakel, keramikplattor, vita väggar, klinkergolv i keramik, ett undermonterad handfat, bänkskiva i kvarts, flerfärgat golv och dusch med gångjärnsdörr
Exempel på ett mellanstort 60 tals vit vitt badrum med dusch, med luckor med upphöjd panel, svarta skåp, en öppen dusch, en toalettstol med separat cisternkåpa, svart och vit kakel, keramikplattor, vita väggar, klinkergolv i keramik, ett undermonterad handfat, bänkskiva i kvarts, flerfärgat golv och dusch med gångjärnsdörr

This small space transforms into an exotic getaway. Mandala wallpaper begins a journey across continents. Wall sconces with ornate gold mandalas over white stone bases and a Moorish shaped mirror accentuate the design without overwhelming it. A black vanity pulls the intricacies out of the wallpaper, allowing a back and forth design conversation. White chevron floors remind us of hand paved roads, but keep us here, present and cool with clean lines and timeless pattern.

This sophisticated powder bath creates a "wow moment" for guests when they turn the corner. The large geometric pattern on the wallpaper adds dimension and a tactile beaded texture. The custom black and gold vanity cabinet is the star of the show with its brass inlay around the cabinet doors and matching brass hardware. A lovely black and white marble top graces the vanity and compliments the wallpaper. The custom black and gold mirror and a golden lantern complete the space. Finally, white oak wood floors add a touch of warmth and a hot pink orchid packs a colorful punch.
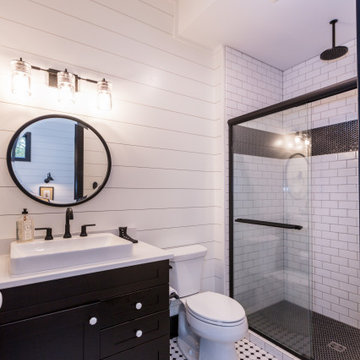
Builder- Hart DeNoble Builders, Photo The Wedding Flashers/Foss Imagery, flooring and tile – FLOOR360
Inredning av ett litet vit vitt badrum, med klinkergolv i porslin, svarta skåp, vita väggar, ett konsol handfat och en hörndusch
Inredning av ett litet vit vitt badrum, med klinkergolv i porslin, svarta skåp, vita väggar, ett konsol handfat och en hörndusch
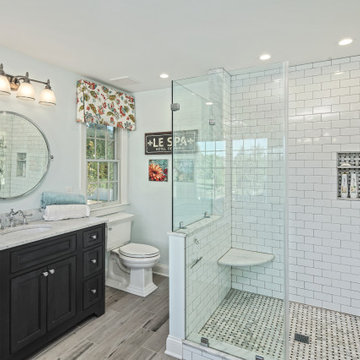
Bild på ett vintage vit vitt badrum, med luckor med profilerade fronter, svarta skåp, en hörndusch, vit kakel, tunnelbanekakel, grå väggar, ett undermonterad handfat, grått golv och dusch med gångjärnsdörr

White and Black powder room with shower. Beautiful mosaic floor and Brass accesories
Klassisk inredning av ett litet grå grått toalett, med möbel-liknande, svarta skåp, en toalettstol med hel cisternkåpa, vit kakel, tunnelbanekakel, vita väggar, marmorgolv, ett nedsänkt handfat, marmorbänkskiva och flerfärgat golv
Klassisk inredning av ett litet grå grått toalett, med möbel-liknande, svarta skåp, en toalettstol med hel cisternkåpa, vit kakel, tunnelbanekakel, vita väggar, marmorgolv, ett nedsänkt handfat, marmorbänkskiva och flerfärgat golv
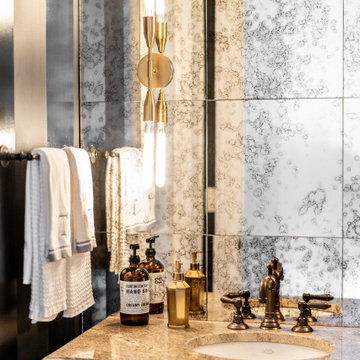
Bild på ett funkis beige beige badrum, med svarta skåp, ett undermonterad handfat och granitbänkskiva

SB apt is the result of a renovation of a 95 sqm apartment. Originally the house had narrow spaces, long narrow corridors and a very articulated living area. The request from the customers was to have a simple, large and bright house, easy to clean and organized.
Through our intervention it was possible to achieve a result of lightness and organization.
It was essential to define a living area free from partitions, a more reserved sleeping area and adequate services. The obtaining of new accessory spaces of the house made the client happy, together with the transformation of the bathroom-laundry into an independent guest bathroom, preceded by a hidden, capacious and functional laundry.
The palette of colors and materials chosen is very simple and constant in all rooms of the house.
Furniture, lighting and decorations were selected following a careful acquaintance with the clients, interpreting their personal tastes and enhancing the key points of the house.
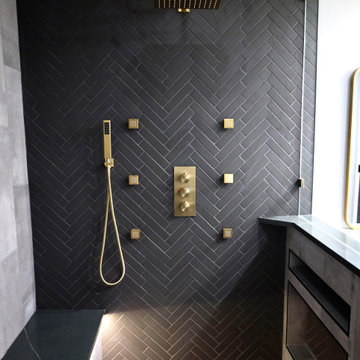
Inredning av ett modernt stort en-suite badrum, med skåp i shakerstil, svarta skåp, marmorbänkskiva, våtrum, svart kakel, tunnelbanekakel, ett undermonterad handfat, med dusch som är öppen, grå väggar, klinkergolv i keramik och grått golv

Exempel på ett mellanstort amerikanskt vit vitt toalett, med möbel-liknande, svarta skåp, en toalettstol med separat cisternkåpa, flerfärgade väggar, ljust trägolv, ett piedestal handfat och bänkskiva i kvartsit

Klassisk inredning av ett mellanstort beige beige en-suite badrum, med svarta skåp, en dusch i en alkov, en toalettstol med separat cisternkåpa, beige kakel, marmorkakel, grå väggar, klinkergolv i keramik, ett undermonterad handfat, bänkskiva i kvarts, gult golv och med dusch som är öppen
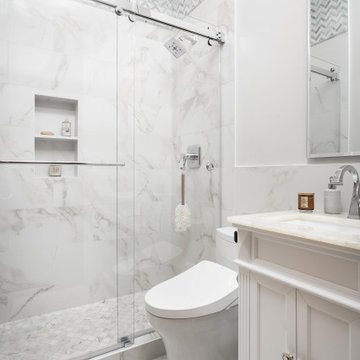
Five bathrooms in one big house were remodeled in 2019. Each bathroom is custom-designed by a professional team of designers of Europe Construction. Charcoal Black free standing vanity with marble countertop. Elegant matching mirror and light fixtures. Open concept Shower with glass sliding doors.
Solid wood white traditional vanity with a cream marble countertop and single sink.
Remodeled by Europe Construction
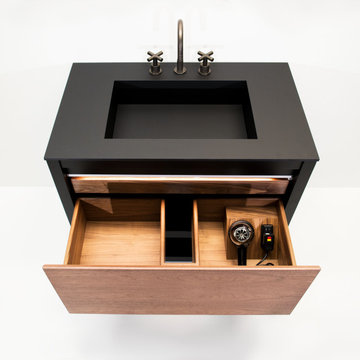
Custom River with drawer in a drawer configuration in combo finish, Matte Black and French Walnut. Countertop in Black Fenix. Integrated Finger pull option. Interior upgrades include Walnut Drawers, Interior Light, Hairdryer Power, Glass Dividers, Divider inserts. All vanities are made to order and are available in any size and finish.
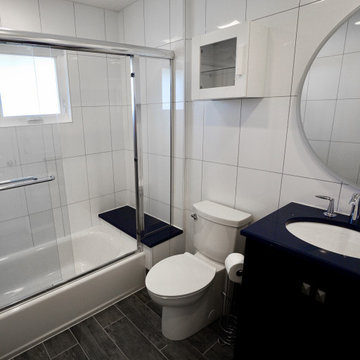
Foto på ett litet funkis blå en-suite badrum, med skåp i shakerstil, svarta skåp, ett badkar i en alkov, en dusch/badkar-kombination, en toalettstol med hel cisternkåpa, vit kakel, keramikplattor, vita väggar, klinkergolv i keramik, ett undermonterad handfat, bänkskiva i kvartsit, grått golv och dusch med skjutdörr

The Vivian Ferne, Speakeasy wallpaper was beautifully installed as in this modern restroom staging. Black and gold vanity / fixtures allow for the wallpaper to remain the focal point of the room while also providing elegance, sophistication and class. Marble floors created a soft, elegant surface that blissfully reflects the gold leafing that was applied to this luxury abstract wallpaper design.
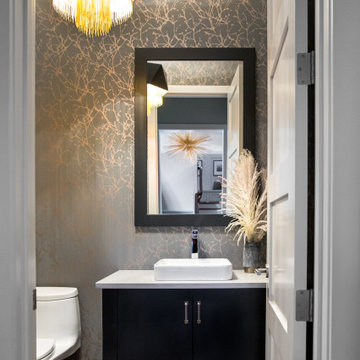
This full scale decor project was for a busy couple with three young children. They had this home custom built, but it never felt finished. They hired our team to update the decor and lighting, thereby creating a current, fresh home that felt like theirs.
2 451 foton på badrum, med svarta skåp
7
