986 foton på badrum, med svarta väggar och bänkskiva i kvarts
Sortera efter:
Budget
Sortera efter:Populärt i dag
161 - 180 av 986 foton
Artikel 1 av 3
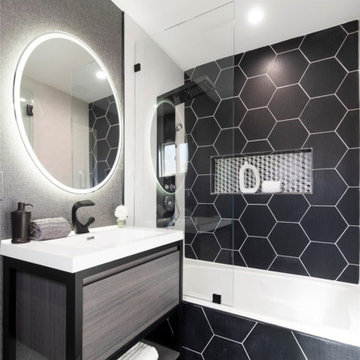
Completely REMODELED!! Modern 3 Bedroom and 2 Bath home, Enter into your living room and dining area with a completely remodeled Kitchen with a open concept perfect for family and friend gatherings, The Kitchen has all new Cabinetry and New Quartz Counter Tops, New Kitchen Flooring There are new appliances including the oven/stove, microwave, Both Bathrooms have been remodeled with all new, vanities, toilets, sinks, tubs, lights fixtures, and paint. All 3 Bedrooms have been Completely Remodeled, Master Bedroom has a his or hers closet, Master bathroom has jetted bathtub, Other features include all new central HVAC, New floors throughout, New Dual Pane Windows, New Recessed LED lighting throughout, Inside Washer and Dryer hook-ups, New Tankless Water Heater, New Roof, New Electrical, New Plumbing, New landscaping. and Stamped Concrete throughout the property, Large driveway that can accommodate over 6 cars, many toys or your RV, Nice back yard to convert garage into a ADU.
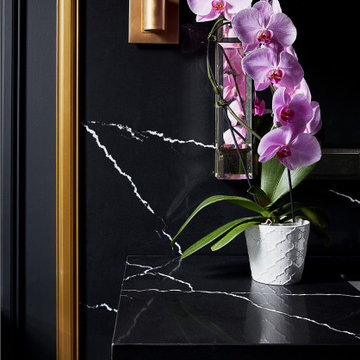
This dramatic, moody bathroom is stunning and stylish. With black as the majority finish on cabinetry, counters, and walls, this bathroom has a cozy, modern, elegant vibe, as tasteful brass accents and a perfect, natural pop of pink, add an opulent elegance. A bathroom doesn't have to be large or ornate to be a striking and beautiful modern retreat.

The master bath and guest bath were also remodeled in this project. This textured grey subway tile was used in both. The guest bath features a tub-shower combination with a glass side-panel to help give the room a bigger, more open feel than the wall that was originally there. The master shower features sliding glass doors and a fold down seat, as well as trendy black shiplap. All and all, both bathroom remodels added an element of luxury and relaxation to the home.
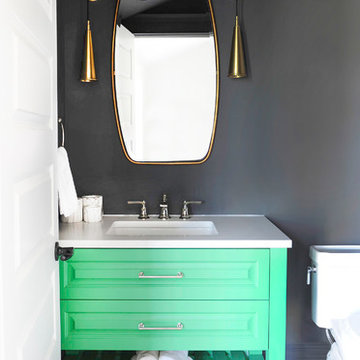
Drama was created in this powder room with a pop of green in the vanity which makes a beautiful statement against the black walls.
Bild på ett litet vintage vit vitt toalett, med luckor med upphöjd panel, gröna skåp, svarta väggar, mellanmörkt trägolv, bänkskiva i kvarts, en toalettstol med separat cisternkåpa och ett undermonterad handfat
Bild på ett litet vintage vit vitt toalett, med luckor med upphöjd panel, gröna skåp, svarta väggar, mellanmörkt trägolv, bänkskiva i kvarts, en toalettstol med separat cisternkåpa och ett undermonterad handfat
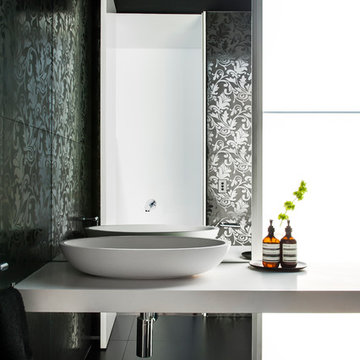
Modern inredning av ett litet toalett, med ett fristående handfat, bänkskiva i kvarts, svart kakel, porslinskakel, svarta väggar och klinkergolv i porslin
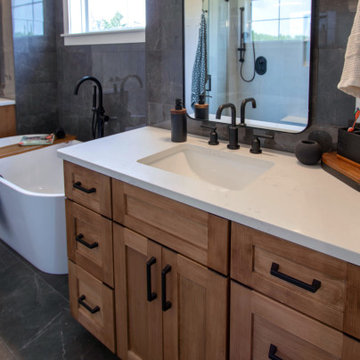
Installed in this main bath is custom built Cove Creek cabinetry in the shaker door style in custom paint finish with matching tall linen cabinet and toilet topper. The countertop is MSI Carrara Marmi quartz countertop.
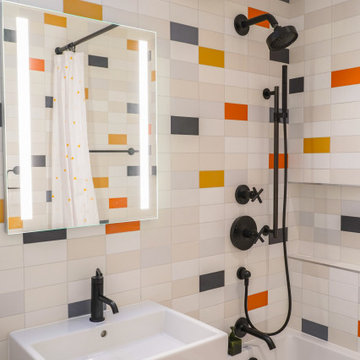
The bathroom is predominantly white, highlighted by a dozen beautiful miniature fixtures embedded in the ceiling, and the multi-colored walls act as effective accents here, making the entire bathroom interior lively and friendly. Contemporary stylish high-quality sanitary ware makes the bathroom interior not only attractive and comfortable, but also fully functional.
Try making your own bathroom as friendly, contemporary, stylish, beautiful and fully functional as this one in the photo. We're here to help you do it the right way!
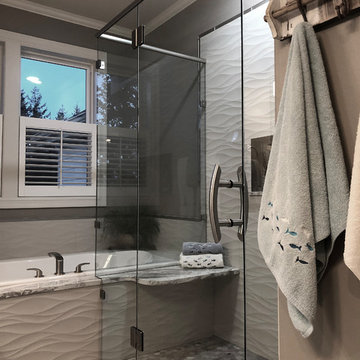
Open feel with with curbless shower entry and glass surround.
This master bath suite has the feel of waves and the seaside while including luxury and function. The shower now has a curbless entry, large seat, glass surround and personalized niche. All new fixtures and lighting. Materials have a cohesive mix with accents of flat top pebbles, beach glass and shimmering glass tile. Large format porcelain tiles are on the walls in a wave relief pattern that bring the beach inside. The counter-top is stunning with a waterfall edge over the vanity in soft wisps of warm earth tones made of easy care engineered quartz. This homeowner now loves getting ready for their day.

Contemporary raked rooflines give drama and beautiful lines to both the exterior and interior of the home. The exterior finished in Caviar black gives a soft presence to the home while emphasizing the gorgeous natural landscaping, while the Corten roof naturally rusts and patinas. Corridors separate the different hubs of the home. The entry corridor finished on both ends with full height glass fulfills the clients vision of a home — celebration of outdoors, natural light, birds, deer, etc. that are frequently seen crossing through.
The large pool at the front of the home is a unique placement — perfectly functions for family gatherings. Panoramic windows at the kitchen 7' ideal workstation open up to the pool and patio (a great setting for Taco Tuesdays).
The mostly white "Gathering" room was designed for this family to host their 15+ count dinners with friends and family. Large panoramic doors open up to the back patio for free flowing indoor and outdoor dining. Poggenpohl cabinetry throughout the kitchen provides the modern luxury centerpiece to this home. Walnut elements emphasize the lines and add a warm space to gather around the island. Pearlescent plaster finishes the walls and hood of the kitchen with a soft simmer and texture.
Corridors were painted Caviar to provide a visual distinction of the spaces and to wrap the outdoors to the indoors.
In the master bathroom, soft grey plaster was selected as a backdrop to the vanity and master shower. Contrasted by a deep green hue for the walls and ceiling, a cozy spa retreat was created. A corner cutout on the shower enclosure brings additional light and architectural interest to the space.
In the powder bathroom, a large circular mirror mimics the black pedestal vessel sinks. Amber-colored cut crystal pendants are organically suspended. A patinated copper and walnut grid was hand-finished by the client.
And in the guest bathroom, white and walnut make for a classic combination in this luxury guest bath. Jedi wall sconces are a favorite of guests — we love how they provide soft lighting and a spotlight to the surface.
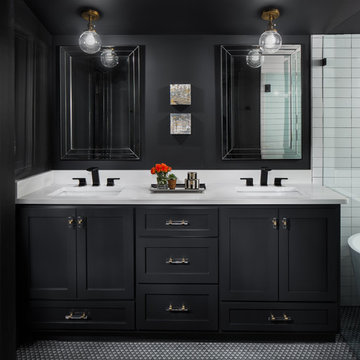
Master Bathroom of remodeled home in Homewood Alabama. Photographed for Willow Homes, Willow Design Studio and Triton Stone Group by Birmingham Alabama based architectural and interiors photographer Tommy Daspit. See more of his work on his website http://tommydaspit.com
All images are ©2019 Tommy Daspit Photographer and my not be reused without express written permission.
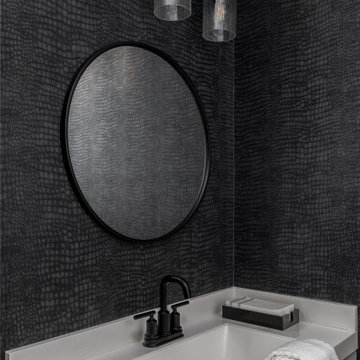
The clients of our McCollum Project approached the CRD&CO. team already under contract with a contemporary local builder. The parents of three had two requests: we don’t want builders grade materials and we don’t want a modern or contemporary home. Alison presented a vision that was immediately approved and the project took off. From tile and cabinet selections to accessories and decor, the CRD&CO. team created a transitional and current home with all the trendy touches! We can’t wait to reveal the second floor of this project!
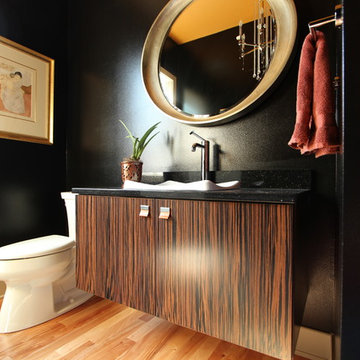
The walls in this powder room were painted warm black and the ceiling was painted a great bold golden hue. The zebra wood floating vanity has flat doors and the hardware selected keeps things minimal and the wood really shines. The black quartz countertops and the white vessel sink, white toilet, and white trim in the room all offer great contrast to one another.
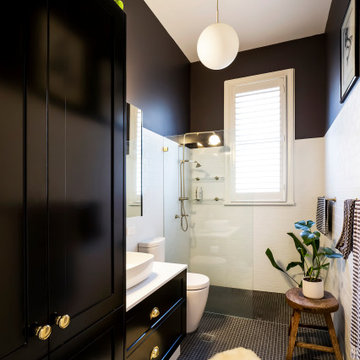
Bild på ett litet vintage vit vitt badrum med dusch, med skåp i shakerstil, svarta skåp, en öppen dusch, en toalettstol med hel cisternkåpa, vit kakel, keramikplattor, svarta väggar, mosaikgolv, ett fristående handfat, bänkskiva i kvarts, svart golv och med dusch som är öppen
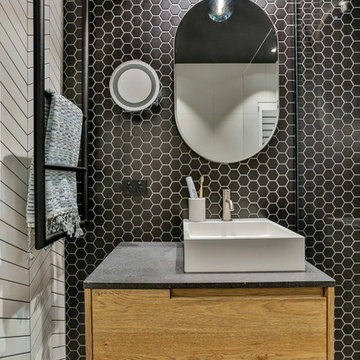
Ensuite bathroom designed by Natalie Du Bois
Photo by Jamie Cobel
Inspiration för ett litet funkis grå grått en-suite badrum, med möbel-liknande, skåp i mellenmörkt trä, en kantlös dusch, en vägghängd toalettstol, svart och vit kakel, porslinskakel, svarta väggar, klinkergolv i porslin, ett fristående handfat, bänkskiva i kvarts, grått golv och med dusch som är öppen
Inspiration för ett litet funkis grå grått en-suite badrum, med möbel-liknande, skåp i mellenmörkt trä, en kantlös dusch, en vägghängd toalettstol, svart och vit kakel, porslinskakel, svarta väggar, klinkergolv i porslin, ett fristående handfat, bänkskiva i kvarts, grått golv och med dusch som är öppen
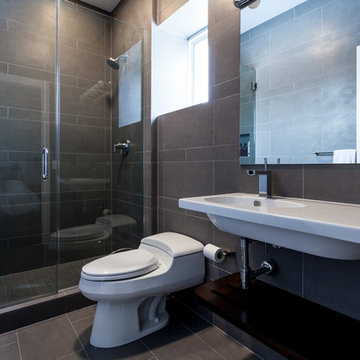
The 2nd bathroom has custom sized Fossil Grey floor and wall tile all the way to the ceiling.
Exempel på ett mellanstort modernt badrum med dusch, med en dusch i en alkov, en toalettstol med hel cisternkåpa, svarta väggar, skiffergolv, ett väggmonterat handfat, bänkskiva i kvarts, svart golv och dusch med gångjärnsdörr
Exempel på ett mellanstort modernt badrum med dusch, med en dusch i en alkov, en toalettstol med hel cisternkåpa, svarta väggar, skiffergolv, ett väggmonterat handfat, bänkskiva i kvarts, svart golv och dusch med gångjärnsdörr
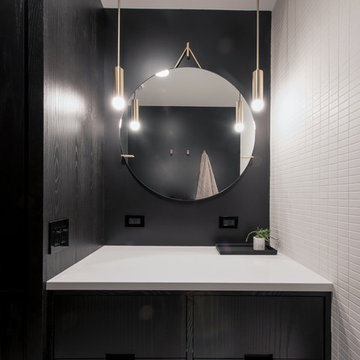
Idéer för att renovera ett litet funkis badrum med dusch, med släta luckor, skåp i mörkt trä, en dusch i en alkov, vit kakel, porslinskakel, svarta väggar, klinkergolv i porslin, ett fristående handfat och bänkskiva i kvarts
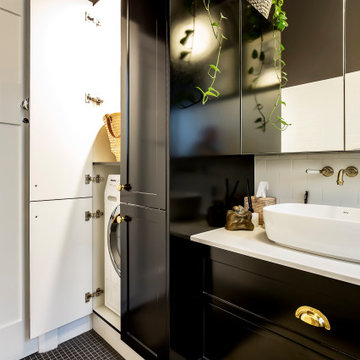
Idéer för ett litet klassiskt vit badrum med dusch, med skåp i shakerstil, svarta skåp, en öppen dusch, en toalettstol med hel cisternkåpa, vit kakel, keramikplattor, svarta väggar, mosaikgolv, ett fristående handfat, bänkskiva i kvarts, svart golv och med dusch som är öppen
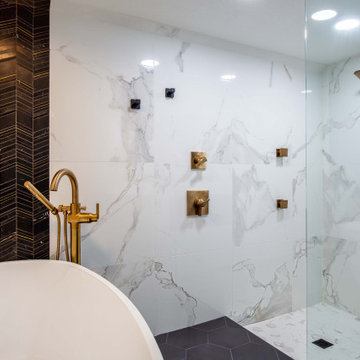
Flooring: SOHO: - Elementary Mica - Color: Matte
Shower Walls: Elysium - Color: Calacatta Dorado Polished
Shower Wall Niche Accent: - Bedrosians - Ferrara Honed Chevron Marble Mosaic Tile in Nero
Shower Floor: Elysium - Color: Calacatta Dorado 3”x3” Hex Mosaic
Cabinet: Homecrest - Door Style: Chalet - Color: Maple Fallow
Hardware: - Top Knobs - Davenport - Honey Bronze
Countertop: Quartz - Calafata Oro
Glass Enclosure: Frameless 3/8” Clear Tempered Glass
Designer: Noelle Garrison
Installation: J&J Carpet One Floor and Home
Photography: Trish Figari, LLC
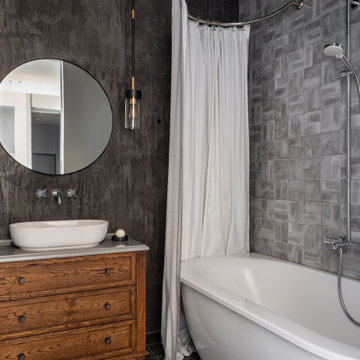
Тумба под раковину - столярное производство "Не просто мебель", сантехника Duravit, светильник Visual Comfort.
Inspiration för ett stort funkis grå grått en-suite badrum, med luckor med infälld panel, skåp i mellenmörkt trä, ett fristående badkar, en dusch/badkar-kombination, en vägghängd toalettstol, grå kakel, keramikplattor, svarta väggar, klinkergolv i porslin, ett nedsänkt handfat, bänkskiva i kvarts, svart golv och dusch med duschdraperi
Inspiration för ett stort funkis grå grått en-suite badrum, med luckor med infälld panel, skåp i mellenmörkt trä, ett fristående badkar, en dusch/badkar-kombination, en vägghängd toalettstol, grå kakel, keramikplattor, svarta väggar, klinkergolv i porslin, ett nedsänkt handfat, bänkskiva i kvarts, svart golv och dusch med duschdraperi
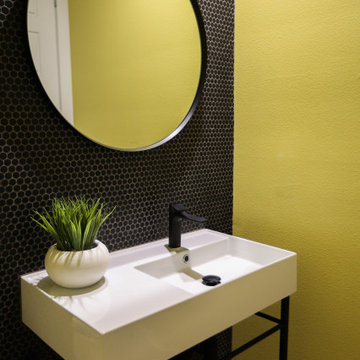
Modern powder room
Idéer för ett litet modernt vit toalett, med släta luckor, vita skåp, en toalettstol med separat cisternkåpa, svart kakel, porslinskakel, svarta väggar, klinkergolv i porslin, ett piedestal handfat, bänkskiva i kvarts och brunt golv
Idéer för ett litet modernt vit toalett, med släta luckor, vita skåp, en toalettstol med separat cisternkåpa, svart kakel, porslinskakel, svarta väggar, klinkergolv i porslin, ett piedestal handfat, bänkskiva i kvarts och brunt golv
986 foton på badrum, med svarta väggar och bänkskiva i kvarts
9
