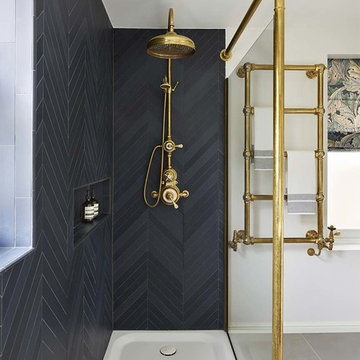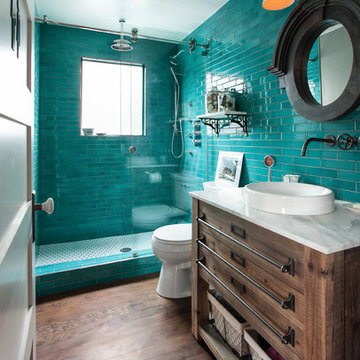173 059 foton på badrum, med svarta väggar och grå väggar
Sortera efter:
Budget
Sortera efter:Populärt i dag
221 - 240 av 173 059 foton
Artikel 1 av 3

Stoffer Photography
Idéer för ett klassiskt badrum, med vita skåp, svart kakel, grå väggar, mosaikgolv, ett undermonterad handfat, marmorbänkskiva, flerfärgat golv och luckor med infälld panel
Idéer för ett klassiskt badrum, med vita skåp, svart kakel, grå väggar, mosaikgolv, ett undermonterad handfat, marmorbänkskiva, flerfärgat golv och luckor med infälld panel

Photography by Micheal J. Lee
Inspiration för ett litet vintage toalett, med öppna hyllor, en toalettstol med hel cisternkåpa, grå väggar, mosaikgolv, ett fristående handfat, marmorbänkskiva och grått golv
Inspiration för ett litet vintage toalett, med öppna hyllor, en toalettstol med hel cisternkåpa, grå väggar, mosaikgolv, ett fristående handfat, marmorbänkskiva och grått golv

AV Architects + Builders
Location: Great Falls, VA, United States
Our clients were looking to renovate their existing master bedroom into a more luxurious, modern space with an open floor plan and expansive modern bath design. The existing floor plan felt too cramped and didn’t offer much closet space or spa like features. Without having to make changes to the exterior structure, we designed a space customized around their lifestyle and allowed them to feel more relaxed at home.
Our modern design features an open-concept master bedroom suite that connects to the master bath for a total of 600 square feet. We included floating modern style vanity cabinets with white Zen quartz, large black format wall tile, and floating hanging mirrors. Located right next to the vanity area is a large, modern style pull-out linen cabinet that provides ample storage, as well as a wooden floating bench that provides storage below the large window. The centerpiece of our modern design is the combined free-standing tub and walk-in, curb less shower area, surrounded by views of the natural landscape. To highlight the modern design interior, we added light white porcelain large format floor tile to complement the floor-to-ceiling dark grey porcelain wall tile to give off a modern appeal. Last not but not least, a frosted glass partition separates the bath area from the toilet, allowing for a semi-private toilet area.
Jim Tetro Architectural Photography

Mark Bolton
Exempel på ett mellanstort modernt en-suite badrum, med skåp i mellenmörkt trä, ett platsbyggt badkar, våtrum, en toalettstol med hel cisternkåpa, grå kakel, marmorkakel, grå väggar, klinkergolv i porslin, ett väggmonterat handfat, marmorbänkskiva, grått golv, med dusch som är öppen och släta luckor
Exempel på ett mellanstort modernt en-suite badrum, med skåp i mellenmörkt trä, ett platsbyggt badkar, våtrum, en toalettstol med hel cisternkåpa, grå kakel, marmorkakel, grå väggar, klinkergolv i porslin, ett väggmonterat handfat, marmorbänkskiva, grått golv, med dusch som är öppen och släta luckor

Inredning av ett klassiskt stort en-suite badrum, med skåp i shakerstil, grå skåp, grå väggar, marmorgolv, ett undermonterad handfat, marmorbänkskiva och flerfärgat golv

Morgan Howarth Photograhy
Inredning av ett klassiskt litet toalett, med en toalettstol med separat cisternkåpa, grå väggar, mellanmörkt trägolv och ett väggmonterat handfat
Inredning av ett klassiskt litet toalett, med en toalettstol med separat cisternkåpa, grå väggar, mellanmörkt trägolv och ett väggmonterat handfat

Designed by Drummonds' Bathroom Design Service, this townhouse bathroom has a sophisticated urban edge. Our classic bathroom ware is beautifully set within a simple, modern interior, putting all the design focus onto the gleaming brass, marble and china. The pieces chosen are all on a grand scale; underlining the luxury of having a large bathroom with space for dramatic pieces such as the spectacular double china vanity basin and our Serpentine bath tub. The uncluttered simplicity of this scheme also highlights the beauty of the chosen materials and the extraordinary quality of their manufacture. Made using traditional processes such as lost wax casting, the design combines the spirit of classic bathroom ware with a look which is very much at home in contemporary interiors.

Modern inredning av ett litet svart svart toalett, med möbel-liknande, skåp i mörkt trä, en toalettstol med hel cisternkåpa, grå väggar, skiffergolv, ett undermonterad handfat och granitbänkskiva

Red Ranch Studio photography
Exempel på ett stort modernt en-suite badrum, med en toalettstol med separat cisternkåpa, grå väggar, klinkergolv i keramik, skåp i slitet trä, ett badkar i en alkov, våtrum, vit kakel, tunnelbanekakel, ett fristående handfat, bänkskiva i akrylsten, grått golv och med dusch som är öppen
Exempel på ett stort modernt en-suite badrum, med en toalettstol med separat cisternkåpa, grå väggar, klinkergolv i keramik, skåp i slitet trä, ett badkar i en alkov, våtrum, vit kakel, tunnelbanekakel, ett fristående handfat, bänkskiva i akrylsten, grått golv och med dusch som är öppen

Bernard Andre
Exempel på ett stort modernt en-suite badrum, med ett undermonterat badkar, en hörndusch, beige kakel, flerfärgad kakel, grå väggar, dusch med gångjärnsdörr, mosaik, klinkergolv i porslin och grått golv
Exempel på ett stort modernt en-suite badrum, med ett undermonterat badkar, en hörndusch, beige kakel, flerfärgad kakel, grå väggar, dusch med gångjärnsdörr, mosaik, klinkergolv i porslin och grått golv

Jill Chatterjee Photography
Idéer för små eklektiska badrum med dusch, med möbel-liknande, en dusch i en alkov, en toalettstol med hel cisternkåpa, blå kakel, keramikplattor, grå väggar, mellanmörkt trägolv, ett fristående handfat, marmorbänkskiva och skåp i mörkt trä
Idéer för små eklektiska badrum med dusch, med möbel-liknande, en dusch i en alkov, en toalettstol med hel cisternkåpa, blå kakel, keramikplattor, grå väggar, mellanmörkt trägolv, ett fristående handfat, marmorbänkskiva och skåp i mörkt trä

Klassisk inredning av ett stort en-suite badrum, med ett fristående badkar, en öppen dusch, vit kakel, stenkakel, svarta väggar, mörkt trägolv, ett undermonterad handfat och med dusch som är öppen

This remodel went from a tiny story-and-a-half Cape Cod, to a charming full two-story home. The Master Bathroom has a custom built double vanity with plenty of built-in storage between the sinks and in the recessed medicine cabinet. The walls are done in a Sherwin Williams wallpaper from the Come Home to People's Choice Black & White collection, number 491-2670. The custom vanity is Benjamin Moore in Simply White OC-117, with a Bianco Cararra marble top. Both the shower and floor of this bathroom are tiled in Hampton Carrara marble.
Space Plans, Building Design, Interior & Exterior Finishes by Anchor Builders. Photography by Alyssa Lee Photography.

Julie Mifsud Interior Design
www.juliemifsuddesign.com/
Inspiration för klassiska badrum, med luckor med infälld panel, vita skåp, ett fristående badkar, grå kakel och grå väggar
Inspiration för klassiska badrum, med luckor med infälld panel, vita skåp, ett fristående badkar, grå kakel och grå väggar

Shower Room
Photography: Philip Vile
Idéer för ett litet modernt badrum med dusch, med ett väggmonterat handfat, en hörndusch, en vägghängd toalettstol, brun kakel, stenkakel och grå väggar
Idéer för ett litet modernt badrum med dusch, med ett väggmonterat handfat, en hörndusch, en vägghängd toalettstol, brun kakel, stenkakel och grå väggar

SDH Studio - Architecture and Design
Location: Golden Beach, Florida, USA
Overlooking the canal in Golden Beach 96 GB was designed around a 27 foot triple height space that would be the heart of this home. With an emphasis on the natural scenery, the interior architecture of the house opens up towards the water and fills the space with natural light and greenery.

A beautifully remodeled primary bathroom ensuite inspired by the homeowner’s European travels.
This spacious bathroom was dated and had a cold cave like shower. The homeowner desired a beautiful space with a European feel, like the ones she discovered on her travels to Europe. She also wanted a privacy door separating the bathroom from her bedroom.
The designer opened up the closed off shower by removing the soffit and dark cabinet next to the shower to add glass and let light in. Now the entire room is bright and airy with marble look porcelain tile throughout. The archway was added to frame in the under-mount tub. The double vanity in a soft gray paint and topped with Corian Quartz compliments the marble tile. The new chandelier along with the chrome fixtures add just the right amount of luxury to the room. Now when you come in from the bedroom you are enticed to come in and stay a while in this beautiful space.

A classic black and white bath, in a 1910 home
photo by Michele Lee Willson
Inspiration för ett mellanstort vintage badrum, med mosaik, ett piedestal handfat, ett badkar i en alkov, en dusch/badkar-kombination, en toalettstol med separat cisternkåpa, klinkergolv i keramik, grå väggar och dusch med duschdraperi
Inspiration för ett mellanstort vintage badrum, med mosaik, ett piedestal handfat, ett badkar i en alkov, en dusch/badkar-kombination, en toalettstol med separat cisternkåpa, klinkergolv i keramik, grå väggar och dusch med duschdraperi

An original 1930’s English Tudor with only 2 bedrooms and 1 bath spanning about 1730 sq.ft. was purchased by a family with 2 amazing young kids, we saw the potential of this property to become a wonderful nest for the family to grow.
The plan was to reach a 2550 sq. ft. home with 4 bedroom and 4 baths spanning over 2 stories.
With continuation of the exiting architectural style of the existing home.
A large 1000sq. ft. addition was constructed at the back portion of the house to include the expended master bedroom and a second-floor guest suite with a large observation balcony overlooking the mountains of Angeles Forest.
An L shape staircase leading to the upstairs creates a moment of modern art with an all white walls and ceilings of this vaulted space act as a picture frame for a tall window facing the northern mountains almost as a live landscape painting that changes throughout the different times of day.
Tall high sloped roof created an amazing, vaulted space in the guest suite with 4 uniquely designed windows extruding out with separate gable roof above.
The downstairs bedroom boasts 9’ ceilings, extremely tall windows to enjoy the greenery of the backyard, vertical wood paneling on the walls add a warmth that is not seen very often in today’s new build.
The master bathroom has a showcase 42sq. walk-in shower with its own private south facing window to illuminate the space with natural morning light. A larger format wood siding was using for the vanity backsplash wall and a private water closet for privacy.
In the interior reconfiguration and remodel portion of the project the area serving as a family room was transformed to an additional bedroom with a private bath, a laundry room and hallway.
The old bathroom was divided with a wall and a pocket door into a powder room the leads to a tub room.
The biggest change was the kitchen area, as befitting to the 1930’s the dining room, kitchen, utility room and laundry room were all compartmentalized and enclosed.
We eliminated all these partitions and walls to create a large open kitchen area that is completely open to the vaulted dining room. This way the natural light the washes the kitchen in the morning and the rays of sun that hit the dining room in the afternoon can be shared by the two areas.
The opening to the living room remained only at 8’ to keep a division of space.

Inredning av ett modernt mellanstort badrum för barn, med grå skåp, ett badkar i en alkov, en dusch/badkar-kombination, en vägghängd toalettstol, grå kakel, porslinskakel, grå väggar, klinkergolv i porslin, ett integrerad handfat, grått golv, dusch med gångjärnsdörr och släta luckor
173 059 foton på badrum, med svarta väggar och grå väggar
12
