178 foton på badrum, med tegelgolv och ett undermonterad handfat
Sortera efter:
Budget
Sortera efter:Populärt i dag
141 - 160 av 178 foton
Artikel 1 av 3
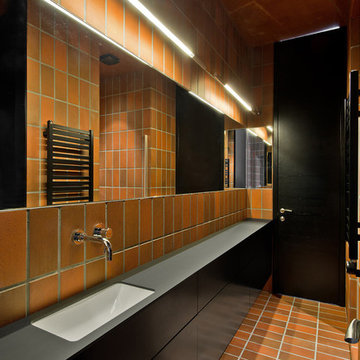
Leonas Garbacauskas
Idéer för industriella badrum, med brun kakel, stickkakel, bruna väggar, tegelgolv, ett undermonterad handfat och brunt golv
Idéer för industriella badrum, med brun kakel, stickkakel, bruna väggar, tegelgolv, ett undermonterad handfat och brunt golv
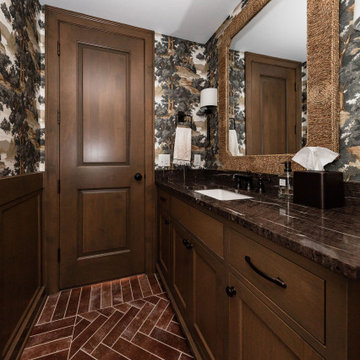
Inredning av ett klassiskt brun brunt toalett, med luckor med profilerade fronter, bruna skåp, en toalettstol med separat cisternkåpa, tegelgolv, ett undermonterad handfat, granitbänkskiva och rött golv
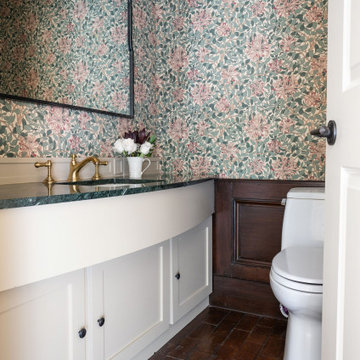
Foto på ett litet grön toalett, med skåp i shakerstil, vita skåp, en toalettstol med hel cisternkåpa, flerfärgade väggar, tegelgolv, ett undermonterad handfat, granitbänkskiva och brunt golv
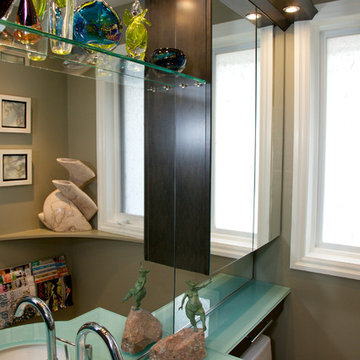
This client had a beautiful glass perfume bottle collection. Displayed against the mirror makes they sparkle.
Art even in small spaces brings a sense of magic and beauty.
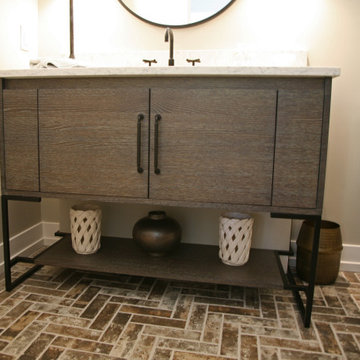
The custom vanity in the powder room adds a touch of interest and still keeps storage in mind.
Bild på ett mellanstort maritimt vit vitt toalett, med skåp i ljust trä, en toalettstol med separat cisternkåpa, tegelgolv, ett undermonterad handfat, bänkskiva i kvarts och brunt golv
Bild på ett mellanstort maritimt vit vitt toalett, med skåp i ljust trä, en toalettstol med separat cisternkåpa, tegelgolv, ett undermonterad handfat, bänkskiva i kvarts och brunt golv
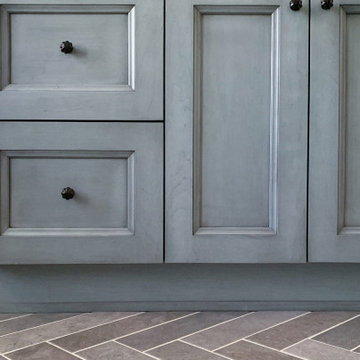
Blue-stained Cherry vanity with grey brick herringbone tile floor are a beautiful complement in this space.
Inspiration för stora vitt en-suite badrum, med skåp i shakerstil, blå skåp, flerfärgade väggar, tegelgolv, ett undermonterad handfat, bänkskiva i kvarts och grått golv
Inspiration för stora vitt en-suite badrum, med skåp i shakerstil, blå skåp, flerfärgade väggar, tegelgolv, ett undermonterad handfat, bänkskiva i kvarts och grått golv
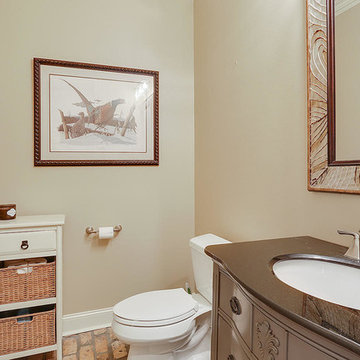
Idéer för mellanstora vintage toaletter, med grå skåp, en toalettstol med hel cisternkåpa, beige väggar, tegelgolv och ett undermonterad handfat
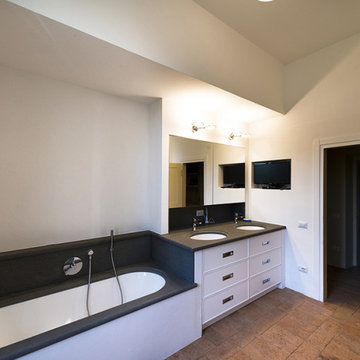
Idéer för små funkis svart en-suite badrum, med luckor med infälld panel, vita skåp, ett badkar i en alkov, en toalettstol med separat cisternkåpa, vita väggar, tegelgolv, ett undermonterad handfat, marmorbänkskiva och rött golv
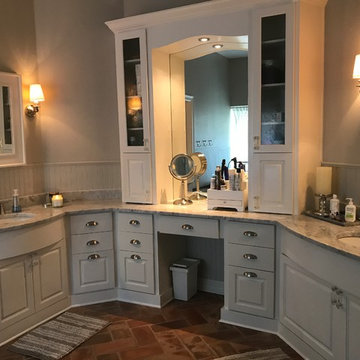
Inredning av ett lantligt stort en-suite badrum, med luckor med profilerade fronter, vita skåp, granitbänkskiva, beige väggar, tegelgolv, ett undermonterad handfat och flerfärgat golv
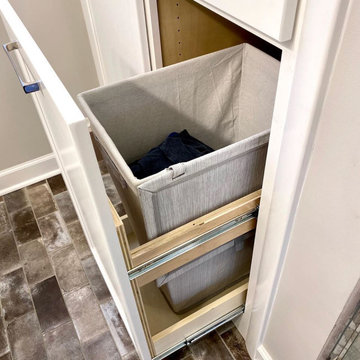
Idéer för mellanstora vintage vitt badrum med dusch, med skåp i shakerstil, vita skåp, en kantlös dusch, grå kakel, porslinskakel, grå väggar, tegelgolv, ett undermonterad handfat, bänkskiva i kvartsit, grått golv och dusch med gångjärnsdörr
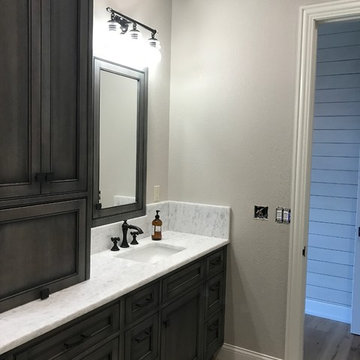
Exempel på ett stort maritimt en-suite badrum, med luckor med profilerade fronter, grå skåp, grå väggar, tegelgolv, ett undermonterad handfat, bänkskiva i kvartsit och grått golv

Renovation of a master bath suite, dressing room and laundry room in a log cabin farm house. Project involved expanding the space to almost three times the original square footage, which resulted in the attractive exterior rock wall becoming a feature interior wall in the bathroom, accenting the stunning copper soaking bathtub.
A two tone brick floor in a herringbone pattern compliments the variations of color on the interior rock and log walls. A large picture window near the copper bathtub allows for an unrestricted view to the farmland. The walk in shower walls are porcelain tiles and the floor and seat in the shower are finished with tumbled glass mosaic penny tile. His and hers vanities feature soapstone counters and open shelving for storage.
Concrete framed mirrors are set above each vanity and the hand blown glass and concrete pendants compliment one another.
Interior Design & Photo ©Suzanne MacCrone Rogers
Architectural Design - Robert C. Beeland, AIA, NCARB
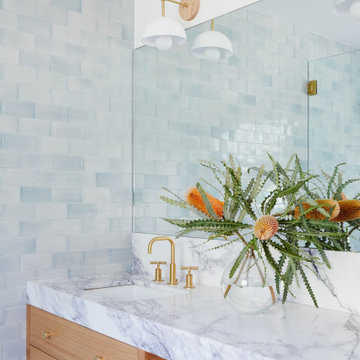
Inredning av ett mellanstort vit vitt en-suite badrum, med släta luckor, skåp i ljust trä, ett fristående badkar, en hörndusch, en toalettstol med hel cisternkåpa, blå kakel, keramikplattor, vita väggar, tegelgolv, ett undermonterad handfat, marmorbänkskiva, vitt golv och dusch med gångjärnsdörr
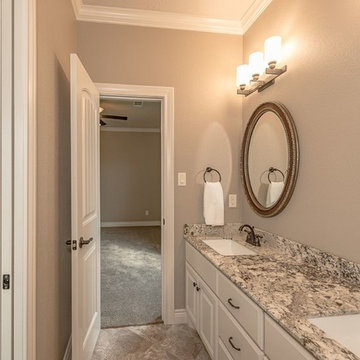
Jack and Jill Bathe with Kent Moore Painted Vanity Cabinet in River Rock
Granite Vanity Top is Alaskan White and the Mirrors are Uttermost Montrose Mirrors
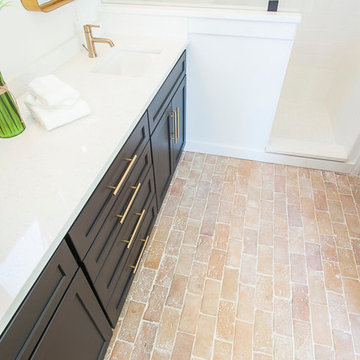
Inspiration för ett mellanstort funkis en-suite badrum, med skåp i shakerstil, svarta skåp, en dusch i en alkov, vita väggar, tegelgolv och ett undermonterad handfat
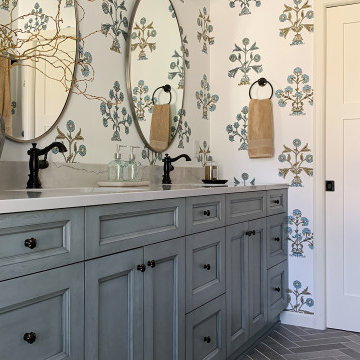
The wallpaper selection perfectly complements the stain on the vanity, creating a design that is on trend and classic.
Idéer för att renovera ett stort vit vitt en-suite badrum, med skåp i shakerstil, blå skåp, flerfärgade väggar, tegelgolv, ett undermonterad handfat, bänkskiva i kvarts och grått golv
Idéer för att renovera ett stort vit vitt en-suite badrum, med skåp i shakerstil, blå skåp, flerfärgade väggar, tegelgolv, ett undermonterad handfat, bänkskiva i kvarts och grått golv

Renovation of a master bath suite, dressing room and laundry room in a log cabin farm house. Project involved expanding the space to almost three times the original square footage, which resulted in the attractive exterior rock wall becoming a feature interior wall in the bathroom, accenting the stunning copper soaking bathtub.
A two tone brick floor in a herringbone pattern compliments the variations of color on the interior rock and log walls. A large picture window near the copper bathtub allows for an unrestricted view to the farmland. The walk in shower walls are porcelain tiles and the floor and seat in the shower are finished with tumbled glass mosaic penny tile. His and hers vanities feature soapstone counters and open shelving for storage.
Concrete framed mirrors are set above each vanity and the hand blown glass and concrete pendants compliment one another.
Interior Design & Photo ©Suzanne MacCrone Rogers
Architectural Design - Robert C. Beeland, AIA, NCARB
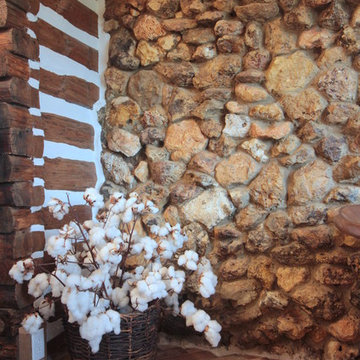
Renovation of a master bath suite, dressing room and laundry room in a log cabin farm house. Project involved expanding the space to almost three times the original square footage, which resulted in the attractive exterior rock wall becoming a feature interior wall in the bathroom, accenting the stunning copper soaking bathtub.
A two tone brick floor in a herringbone pattern compliments the variations of color on the interior rock and log walls. A large picture window near the copper bathtub allows for an unrestricted view to the farmland. The walk in shower walls are porcelain tiles and the floor and seat in the shower are finished with tumbled glass mosaic penny tile. His and hers vanities feature soapstone counters and open shelving for storage.
Concrete framed mirrors are set above each vanity and the hand blown glass and concrete pendants compliment one another.
Interior Design & Photo ©Suzanne MacCrone Rogers
Architectural Design - Robert C. Beeland, AIA, NCARB
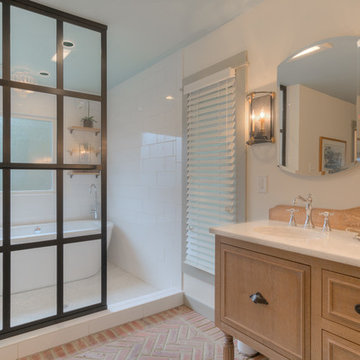
Sean Shannon Photography
Bild på ett mellanstort vintage en-suite badrum, med luckor med infälld panel, skåp i ljust trä, ett fristående badkar, en dusch/badkar-kombination, en toalettstol med hel cisternkåpa, vita väggar, tegelgolv och ett undermonterad handfat
Bild på ett mellanstort vintage en-suite badrum, med luckor med infälld panel, skåp i ljust trä, ett fristående badkar, en dusch/badkar-kombination, en toalettstol med hel cisternkåpa, vita väggar, tegelgolv och ett undermonterad handfat
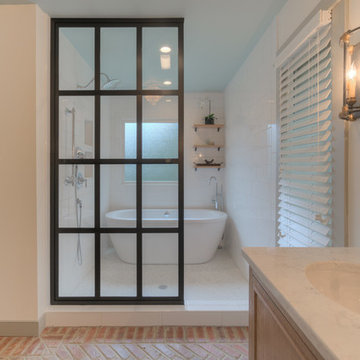
Sean Shannon Photography
Idéer för ett mellanstort klassiskt en-suite badrum, med luckor med infälld panel, skåp i ljust trä, ett fristående badkar, en dusch/badkar-kombination, en toalettstol med hel cisternkåpa, vita väggar, tegelgolv och ett undermonterad handfat
Idéer för ett mellanstort klassiskt en-suite badrum, med luckor med infälld panel, skåp i ljust trä, ett fristående badkar, en dusch/badkar-kombination, en toalettstol med hel cisternkåpa, vita väggar, tegelgolv och ett undermonterad handfat
178 foton på badrum, med tegelgolv och ett undermonterad handfat
8
