23 231 foton på badrum, med tegelgolv och mosaikgolv
Sortera efter:
Budget
Sortera efter:Populärt i dag
121 - 140 av 23 231 foton
Artikel 1 av 3

Une belle salle d'eau résolument zen !
Une jolie mosaïque en pierre au sol, répondant à des carreaux non lisses aux multiples dégradés bleu-vert aux murs !
https://www.nevainteriordesign.com/
http://www.cotemaison.fr/avant-apres/diaporama/appartement-paris-15-renovation-ancien-duplex-vintage_31044.html
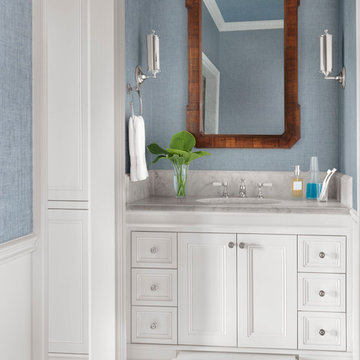
Alise O'Brien
Foto på ett mellanstort vintage vit badrum, med vita skåp, blå väggar, mosaikgolv, ett undermonterad handfat, marmorbänkskiva, vitt golv och luckor med infälld panel
Foto på ett mellanstort vintage vit badrum, med vita skåp, blå väggar, mosaikgolv, ett undermonterad handfat, marmorbänkskiva, vitt golv och luckor med infälld panel

Paul Vu
Foto på ett mellanstort vintage vit en-suite badrum, med släta luckor, en dusch i en alkov, vit kakel, keramikplattor, vita väggar, ett fristående handfat, bänkskiva i kvarts, dusch med gångjärnsdörr, mosaikgolv, svart golv och skåp i mellenmörkt trä
Foto på ett mellanstort vintage vit en-suite badrum, med släta luckor, en dusch i en alkov, vit kakel, keramikplattor, vita väggar, ett fristående handfat, bänkskiva i kvarts, dusch med gångjärnsdörr, mosaikgolv, svart golv och skåp i mellenmörkt trä

Bild på ett mellanstort lantligt vit vitt badrum, med skåp i shakerstil, grå skåp, en dusch i en alkov, vit kakel, blå väggar, mosaikgolv, ett undermonterad handfat, vitt golv, dusch med gångjärnsdörr, tunnelbanekakel och marmorbänkskiva

Modern Bathroom
Idéer för att renovera ett litet funkis vit vitt badrum med dusch, med skåp i ljust trä, en dusch i en alkov, en toalettstol med hel cisternkåpa, brun kakel, keramikplattor, bruna väggar, mosaikgolv, ett nedsänkt handfat, bänkskiva i kvartsit, brunt golv och dusch med skjutdörr
Idéer för att renovera ett litet funkis vit vitt badrum med dusch, med skåp i ljust trä, en dusch i en alkov, en toalettstol med hel cisternkåpa, brun kakel, keramikplattor, bruna väggar, mosaikgolv, ett nedsänkt handfat, bänkskiva i kvartsit, brunt golv och dusch med skjutdörr
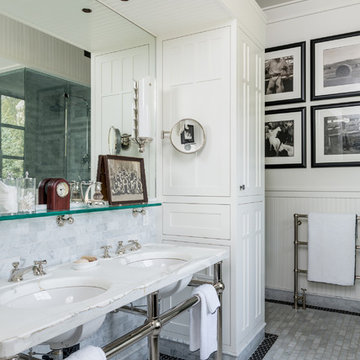
Idéer för vintage vitt badrum, med öppna hyllor, grå kakel, vit kakel, mosaik, vita väggar, mosaikgolv, ett undermonterad handfat och grått golv

Idéer för att renovera ett mellanstort funkis vit vitt badrum med dusch, med släta luckor, vit kakel, vita väggar, ett fristående handfat, vitt golv, skåp i mörkt trä, ett badkar i en alkov, en dusch/badkar-kombination, en toalettstol med hel cisternkåpa, tunnelbanekakel, mosaikgolv, marmorbänkskiva och dusch med duschdraperi

Renovation of a master bath suite, dressing room and laundry room in a log cabin farm house. Project involved expanding the space to almost three times the original square footage, which resulted in the attractive exterior rock wall becoming a feature interior wall in the bathroom, accenting the stunning copper soaking bathtub.
A two tone brick floor in a herringbone pattern compliments the variations of color on the interior rock and log walls. A large picture window near the copper bathtub allows for an unrestricted view to the farmland. The walk in shower walls are porcelain tiles and the floor and seat in the shower are finished with tumbled glass mosaic penny tile. His and hers vanities feature soapstone counters and open shelving for storage.
Concrete framed mirrors are set above each vanity and the hand blown glass and concrete pendants compliment one another.
Interior Design & Photo ©Suzanne MacCrone Rogers
Architectural Design - Robert C. Beeland, AIA, NCARB
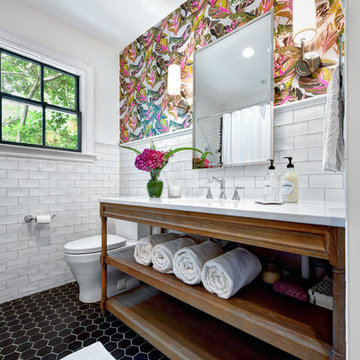
Inspiration för ett vintage vit vitt badrum, med öppna hyllor, vit kakel, tunnelbanekakel, vita väggar, mosaikgolv, ett undermonterad handfat och svart golv

Along with Konrady & Son Construction, we transformed the master suite, eliminating the soaking tub and replacing it with a fully custom walk-in shower complete with a Rohl rainfall showerhead and frameless glass door. With functionality resolved, we needed a style direction and for the art-loving clients with bold taste, a classic, French-inspired scheme was an obvious choice. The vanity (not pictured) was designed around the client’s vintage chair and art deco pendant hanging above.

Idéer för ett litet medelhavsstil vit en-suite badrum, med ett fristående badkar, en dusch/badkar-kombination, keramikplattor, vita väggar, mosaikgolv, ett väggmonterat handfat, dusch med duschdraperi, blå kakel och turkost golv
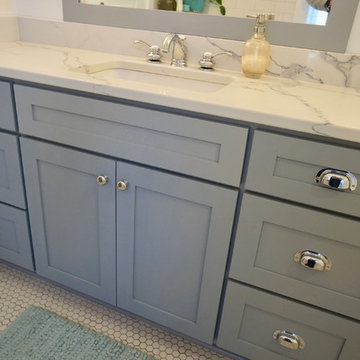
These homeowners wanted to freshen up their master bath and at the same time, improve it's overall function and retain/accentuate it's vintage qualities. There was nothing wrong with the hex tile floor, toilet, or vintage tub. The toilet was repurposed, the floor was cleaned up, and the tub refinished. Cabinetry and vintage trim was added in critical locations along with a new, taller one-sink vanity. Removing an overlay revealed a beautiful vintage door leading to storage space under the East roof. Photos by Greg Schmidt. Cabinets by Housecraft Remodeling.

Massive shower with floor to ceiling tile and Vadara Quartz feature walls and bench. This curbless, walk in shower is complete with dual shower heads and shower jets and a free standing tub within.

The best of the past and present meet in this distinguished design. Custom craftsmanship and distinctive detailing give this lakefront residence its vintage flavor while an open and light-filled floor plan clearly mark it as contemporary. With its interesting shingled roof lines, abundant windows with decorative brackets and welcoming porch, the exterior takes in surrounding views while the interior meets and exceeds contemporary expectations of ease and comfort. The main level features almost 3,000 square feet of open living, from the charming entry with multiple window seats and built-in benches to the central 15 by 22-foot kitchen, 22 by 18-foot living room with fireplace and adjacent dining and a relaxing, almost 300-square-foot screened-in porch. Nearby is a private sitting room and a 14 by 15-foot master bedroom with built-ins and a spa-style double-sink bath with a beautiful barrel-vaulted ceiling. The main level also includes a work room and first floor laundry, while the 2,165-square-foot second level includes three bedroom suites, a loft and a separate 966-square-foot guest quarters with private living area, kitchen and bedroom. Rounding out the offerings is the 1,960-square-foot lower level, where you can rest and recuperate in the sauna after a workout in your nearby exercise room. Also featured is a 21 by 18-family room, a 14 by 17-square-foot home theater, and an 11 by 12-foot guest bedroom suite.
Photography: Ashley Avila Photography & Fulview Builder: J. Peterson Homes Interior Design: Vision Interiors by Visbeen

Foto på ett litet vintage badrum med dusch, med en toalettstol med hel cisternkåpa, marmorkakel, vita väggar, mosaikgolv, ett undermonterad handfat, marmorbänkskiva, grå skåp, en dusch i en alkov, grå kakel, grått golv, dusch med skjutdörr och luckor med infälld panel

Photo by Bret Gum
Chinoiserie wallpaper from Schumacher
Paint color "Blazer" Farrow & Ball
Lights by Rejuvenation
Wainscoting
Inspiration för lantliga vitt badrum med dusch, med skåp i shakerstil, röda skåp, en hörndusch, en toalettstol med separat cisternkåpa, vit kakel, röda väggar, mosaikgolv, vitt golv, dusch med gångjärnsdörr, tunnelbanekakel, ett undermonterad handfat och marmorbänkskiva
Inspiration för lantliga vitt badrum med dusch, med skåp i shakerstil, röda skåp, en hörndusch, en toalettstol med separat cisternkåpa, vit kakel, röda väggar, mosaikgolv, vitt golv, dusch med gångjärnsdörr, tunnelbanekakel, ett undermonterad handfat och marmorbänkskiva
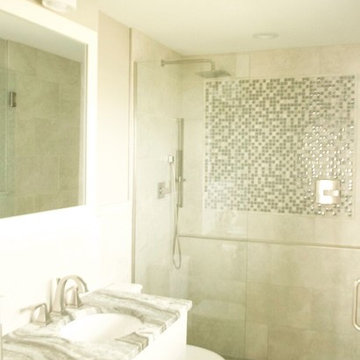
This small but mighty bath makes the most of it's usable space with a full-size bathroom featuring a space maximizing curbless walk-in shower, with a trench drain.

Idéer för ett badrum med dusch, med vita skåp, ett fristående badkar, grå väggar, mosaikgolv, ett fristående handfat, vitt golv och luckor med infälld panel
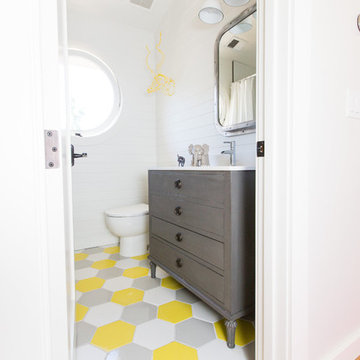
Lynn Bagley Photography
Exempel på ett klassiskt badrum för barn, med grå skåp, vita väggar, mosaikgolv, flerfärgat golv och släta luckor
Exempel på ett klassiskt badrum för barn, med grå skåp, vita väggar, mosaikgolv, flerfärgat golv och släta luckor

Bathroom of the modern home construction in Sherman Oaks which included the installation of one-piece toilet, shower with glass shower door, mosaic floor tiles, gray glass tiles, bathroom window with white trim, marble countertop, bathroom sink and faucet and white finished cabinets and shelves.
23 231 foton på badrum, med tegelgolv och mosaikgolv
7
