425 foton på badrum, med terrazzogolv och bänkskiva i kvarts
Sortera efter:
Budget
Sortera efter:Populärt i dag
121 - 140 av 425 foton
Artikel 1 av 3
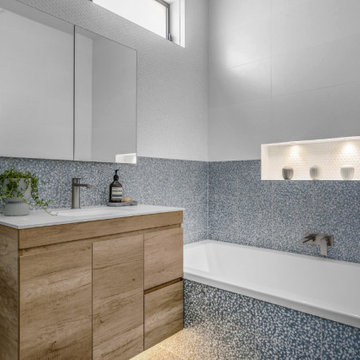
Before our pre-build consultation, our clients were unsure about their existing bathroom layout. Reno Sketch created a 3D model to help them visualise the space. The model was used to test out layout options & finish applications which ultimately resulted in quick decision making & confidence in choices.
A simple design with ample storage is easy to maintain and keep tidy. Concealed ambient lighting below the vanity and within the wall niches turns on via a sensor and also has the flexibility to be kept on at night for guests & children. Subtle blue toned terrazzo flooring returns up the wall to create a dado line and contrasts with the natural timber joinery and larger format matt white wall tiles.
The timber, terrazzo finish and gun metal fixtures create a classic design with a nod to mid-century details.
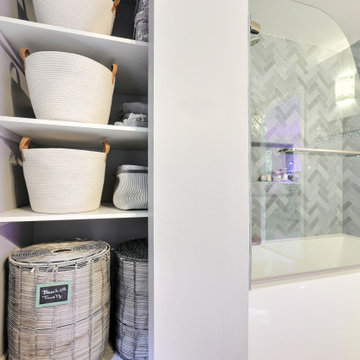
This little coastal bathroom is full of fun surprises. The NativeTrails shell vessel sink is our star. The blue toned herringbone shower wall tiles are interesting and lovely. The blues bring out the blue chips in the terrazzo flooring which reminds us of a sandy beach. The half glass panel keeps the room feeling spacious and open when bathing. The herringbone pattern on the beachy wood floating vanity connects to the shower pattern. We get a little bling with the copper mirror and vanity hardware. Fun baskets add a tidy look to the open linen closet. A once dark and generic guest bathroom has been transformed into a bright, welcoming, and beachy space that makes a statement.
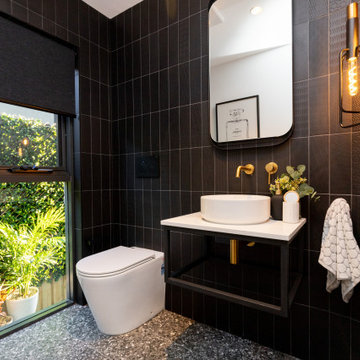
Idéer för att renovera ett litet funkis vit vitt toalett, med svarta skåp, svart kakel, porslinskakel, vita väggar, terrazzogolv, ett fristående handfat, bänkskiva i kvarts och svart golv
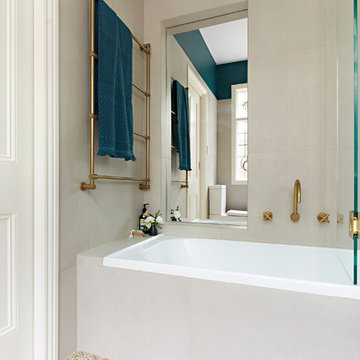
The original Art Nouveau stained glass windows were a striking element of the room, and informed the dramatic choice of colour for the vanity and upper walls, in conjunction with the terrazzo flooring.
Photographer: David Russel
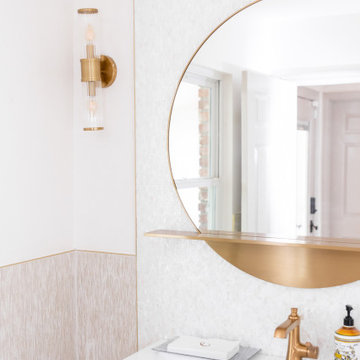
Renovation from an old Florida dated house that used to be a country club, to an updated beautiful Old Florida inspired kitchen, dining, bar and keeping room.
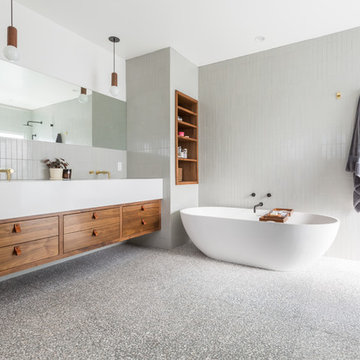
Remodeled by Lion Builder construction
Design By Veneer Designs
Modern inredning av ett stort vit vitt en-suite badrum, med släta luckor, skåp i mörkt trä, ett fristående badkar, en dusch i en alkov, en toalettstol med hel cisternkåpa, grå kakel, keramikplattor, vita väggar, terrazzogolv, ett undermonterad handfat, bänkskiva i kvarts, grått golv och dusch med gångjärnsdörr
Modern inredning av ett stort vit vitt en-suite badrum, med släta luckor, skåp i mörkt trä, ett fristående badkar, en dusch i en alkov, en toalettstol med hel cisternkåpa, grå kakel, keramikplattor, vita väggar, terrazzogolv, ett undermonterad handfat, bänkskiva i kvarts, grått golv och dusch med gångjärnsdörr
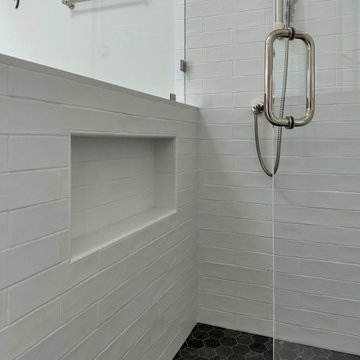
Formally old cramped bathroom was revamped and rearranged to create a dream master bathroom.
Inredning av ett klassiskt mellanstort vit vitt badrum med dusch, med skåp i shakerstil, grå skåp, en dusch i en alkov, vit kakel, porslinskakel, vita väggar, terrazzogolv, ett undermonterad handfat, bänkskiva i kvarts, flerfärgat golv och dusch med gångjärnsdörr
Inredning av ett klassiskt mellanstort vit vitt badrum med dusch, med skåp i shakerstil, grå skåp, en dusch i en alkov, vit kakel, porslinskakel, vita väggar, terrazzogolv, ett undermonterad handfat, bänkskiva i kvarts, flerfärgat golv och dusch med gångjärnsdörr
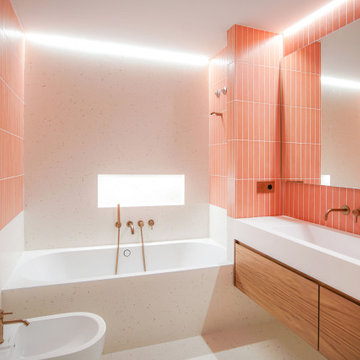
Cuarto de baño con alicatado en azulejo color salmón y chapado del zócalo en baldosas de terrazo. Mueble de doble seno suspendido en madera de nogal
Idéer för att renovera ett 50 tals vit vitt badrum för barn, med vita skåp, ett badkar i en alkov, en dusch/badkar-kombination, en vägghängd toalettstol, rosa kakel, keramikplattor, terrazzogolv, ett väggmonterat handfat, bänkskiva i kvarts och vitt golv
Idéer för att renovera ett 50 tals vit vitt badrum för barn, med vita skåp, ett badkar i en alkov, en dusch/badkar-kombination, en vägghängd toalettstol, rosa kakel, keramikplattor, terrazzogolv, ett väggmonterat handfat, bänkskiva i kvarts och vitt golv
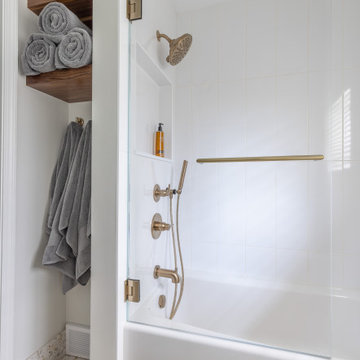
Our clients came to us wanting to create a kitchen that better served their day-to-day, to add a powder room so that guests were not using their primary bathroom, and to give a refresh to their primary bathroom.
Our design plan consisted of reimagining the kitchen space, adding a powder room and creating a primary bathroom that delighted our clients.
In the kitchen we created more integrated pantry space. We added a large island which allowed the homeowners to maintain seating within the kitchen and utilized the excess circulation space that was there previously. We created more space on either side of the kitchen range for easy back and forth from the sink to the range.
To add in the powder room we took space from a third bedroom and tied into the existing plumbing and electrical from the basement.
Lastly, we added unique square shaped skylights into the hallway. This completely brightened the hallway and changed the space.
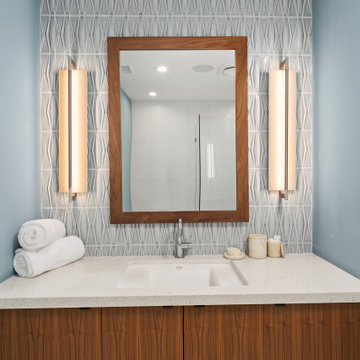
Idéer för att renovera ett mycket stort 50 tals vit vitt badrum med dusch, med släta luckor, skåp i mellenmörkt trä, en hörndusch, en toalettstol med hel cisternkåpa, blå kakel, keramikplattor, blå väggar, terrazzogolv, ett undermonterad handfat, bänkskiva i kvarts, beiget golv och dusch med gångjärnsdörr
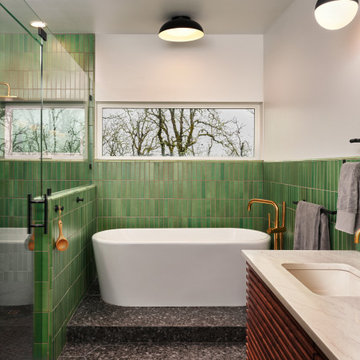
Modern inredning av ett stort vit vitt en-suite badrum, med möbel-liknande, skåp i mellenmörkt trä, ett fristående badkar, grön kakel, keramikplattor, vita väggar, terrazzogolv, ett undermonterad handfat, bänkskiva i kvarts, grått golv och dusch med gångjärnsdörr
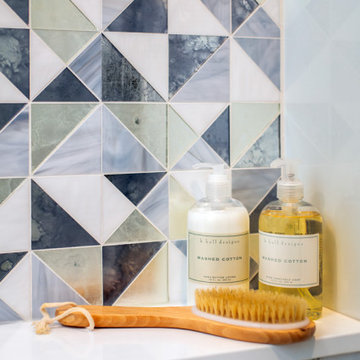
A fresh and modern design creates a feeling of spaciousness in a small condo bathroom. A simple white floating vanity with a white quartz countertop and black accents. Three whitewashed floating shelves above the toilet. Decorative pendant lighting adds personality along with geometric shower tile in shades of blue and a terrazzo marble floor. Grab bars and a shampoo ledge in the shower add functionality. The curved glass half-wall shower enclosure all but disappears.
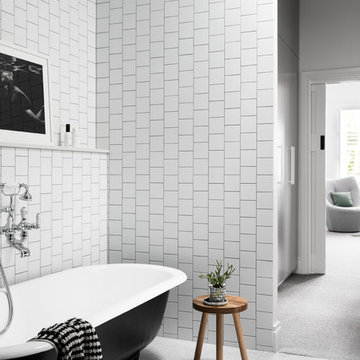
Master En suite Bathroom
Photo Credit: Martina Gemmola
Styling: Bask Interiors and Bea + Co
Bild på ett stort vintage vit vitt en-suite badrum, med släta luckor, svarta skåp, ett badkar med tassar, en hörndusch, vit kakel, tunnelbanekakel, vita väggar, terrazzogolv, ett konsol handfat, bänkskiva i kvarts, grått golv och dusch med gångjärnsdörr
Bild på ett stort vintage vit vitt en-suite badrum, med släta luckor, svarta skåp, ett badkar med tassar, en hörndusch, vit kakel, tunnelbanekakel, vita väggar, terrazzogolv, ett konsol handfat, bänkskiva i kvarts, grått golv och dusch med gångjärnsdörr
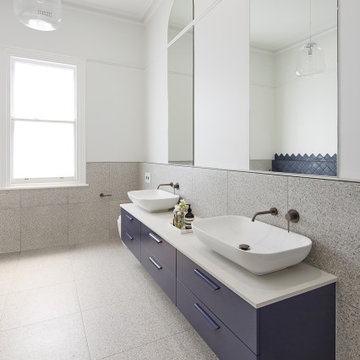
The clients wants a tile that looked like ink, which resulted in them choosing stunning navy blue tiles which had a very long lead time so the project was scheduled around the arrival of the tiles. Our designer also designed the tiles to be laid in a diamond pattern and to run seamlessly into the 6×6 tiles above which is an amazing feature to the space. The other main feature of the design was the arch mirrors which extended above the picture rail, accentuate the high of the ceiling and reflecting the pendant in the centre of the room. The bathroom also features a beautiful custom-made navy blue vanity to match the tiles with an abundance of storage for the client’s children, a curvaceous freestanding bath, which the navy tiles are the perfect backdrop to as well as a luxurious open shower.
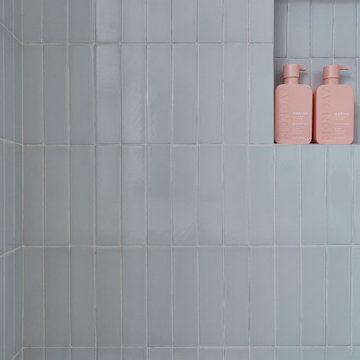
Inspiration för ett mellanstort minimalistiskt vit vitt badrum för barn, med skåp i shakerstil, bruna skåp, ett badkar i en alkov, en dusch/badkar-kombination, rosa kakel, glaskakel, vita väggar, terrazzogolv, ett undermonterad handfat, bänkskiva i kvarts, vitt golv och dusch med gångjärnsdörr
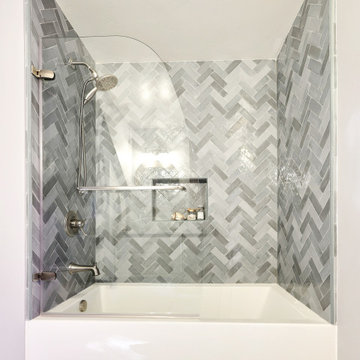
This little coastal bathroom is full of fun surprises. The NativeTrails shell vessel sink is our star. The blue toned herringbone shower wall tiles are interesting and lovely. The blues bring out the blue chips in the terrazzo flooring which reminds us of a sandy beach. The half glass panel keeps the room feeling spacious and open when bathing. The herringbone pattern on the beachy wood floating vanity connects to the shower pattern. We get a little bling with the copper mirror and vanity hardware. Fun baskets add a tidy look to the open linen closet. A once dark and generic guest bathroom has been transformed into a bright, welcoming, and beachy space that makes a statement.
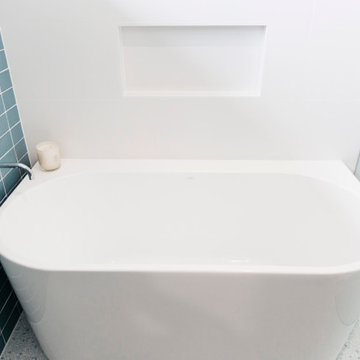
Nestled amongst Queenslanders and large contemporary homes in a suburb of Brisbane, is a modest, mid-century modern home.
The much-loved home of a professional couple, it features large, low windows and interiors that have lost their way over time. Bella Vie Interiors worked with Boutique Bathrooms Brisbane to redesign the bathroom and give it a true sense of identity.
The result is a light, functional bathroom that blends seamlessly with the Mid-Century Modern aesthetic of the home.
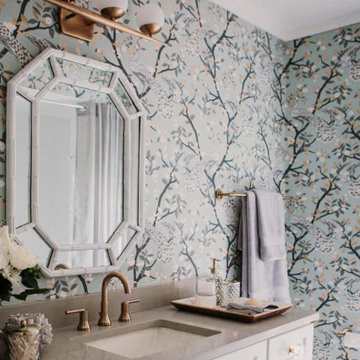
This award-winning classic and retro bathroom packs a punch! This bathroom project was part of a multi-room remodeling and design project in Winter Park. The clients wanted a bold wallpaper and a feminine look to the space, but didn't want the room to feel like it didn't belong to the rest of the home. We used a similar color palette and included mid-century accents in the space to help carry tie this bathroom in with the rest of the house. The bold peacock wall paper pattern was an homage to the home's Winter Park location. Classic white shaker cabinets got a little glam treatment with oversized brass and acrylic hardware.
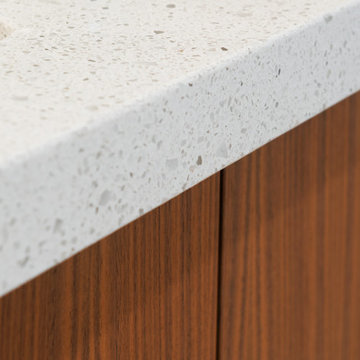
60 tals inredning av ett mycket stort vit vitt en-suite badrum, med släta luckor, skåp i mellenmörkt trä, ett fristående badkar, våtrum, en toalettstol med hel cisternkåpa, vit kakel, keramikplattor, vita väggar, terrazzogolv, ett undermonterad handfat, bänkskiva i kvarts, beiget golv och dusch med gångjärnsdörr
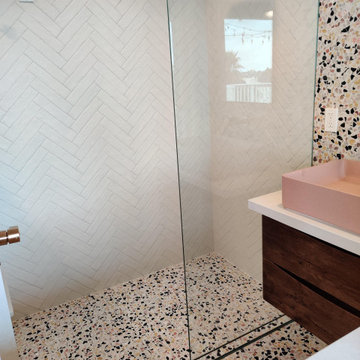
Inredning av ett modernt litet beige beige en-suite badrum, med skåp i mellenmörkt trä, en kantlös dusch, en vägghängd toalettstol, vit kakel, porslinskakel, vita väggar, terrazzogolv, ett fristående handfat, bänkskiva i kvarts, flerfärgat golv och med dusch som är öppen
425 foton på badrum, med terrazzogolv och bänkskiva i kvarts
7
